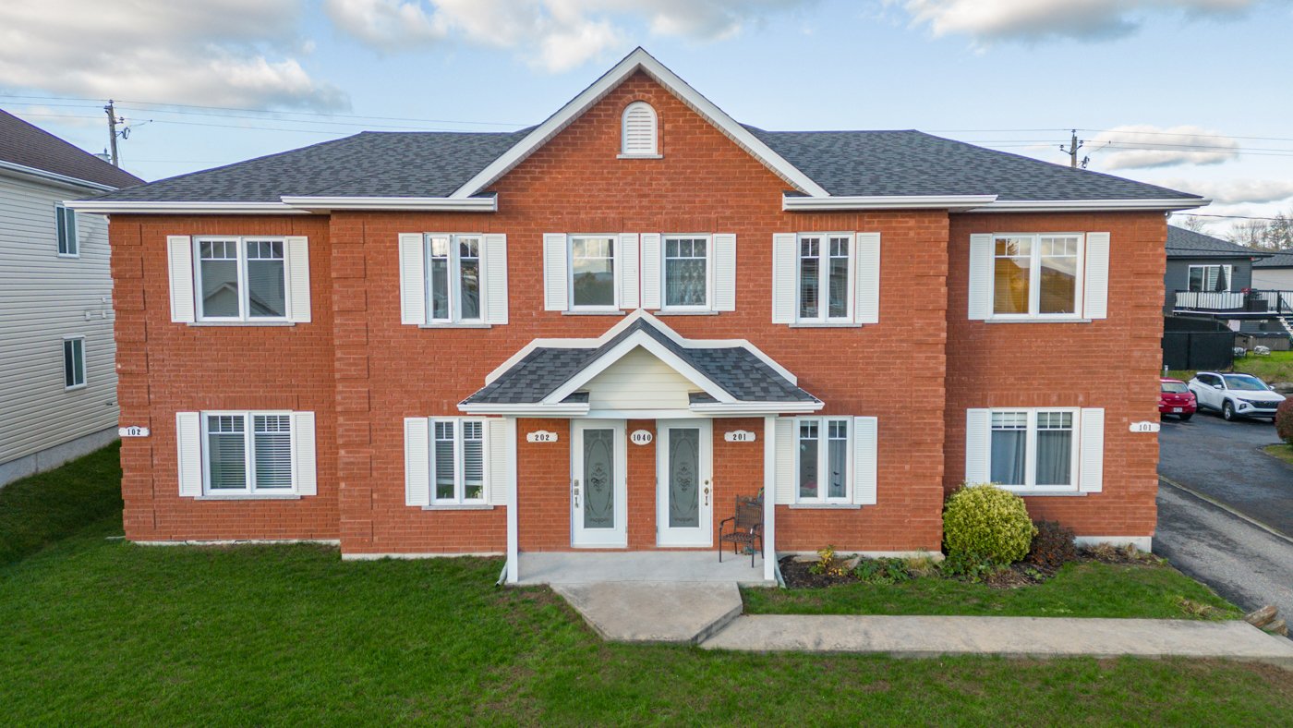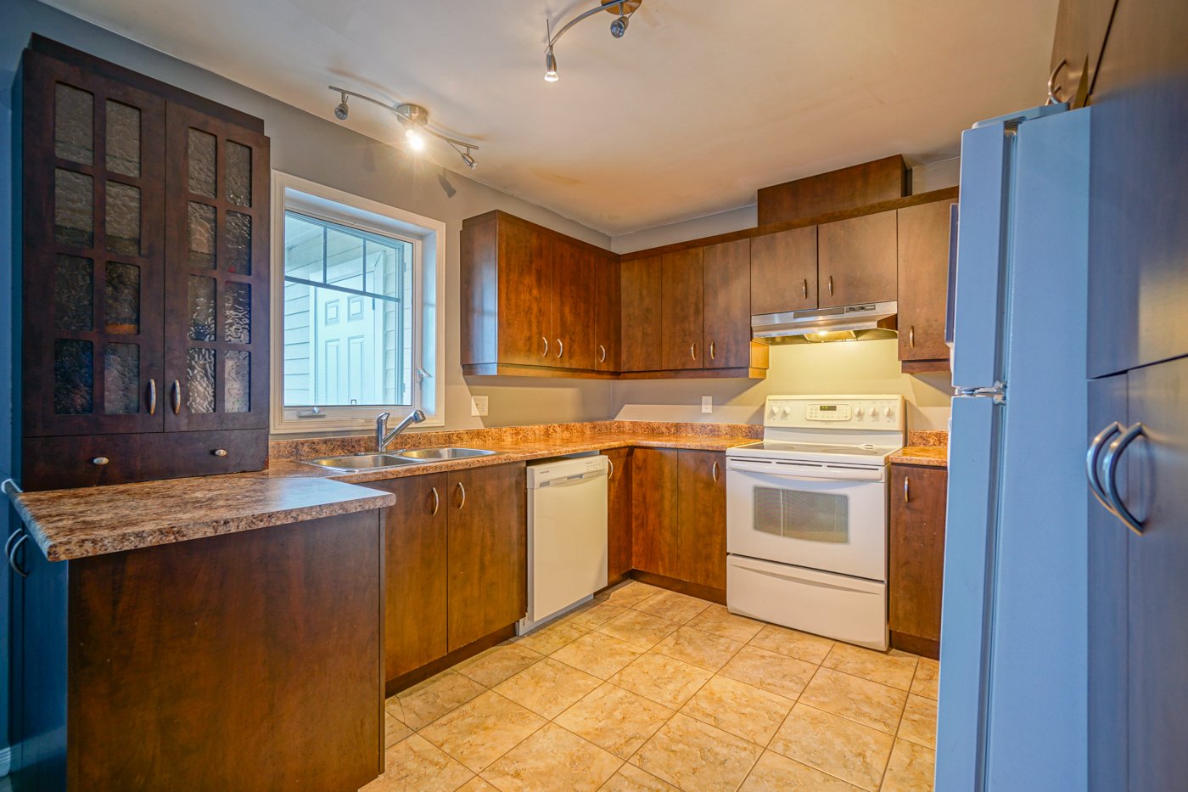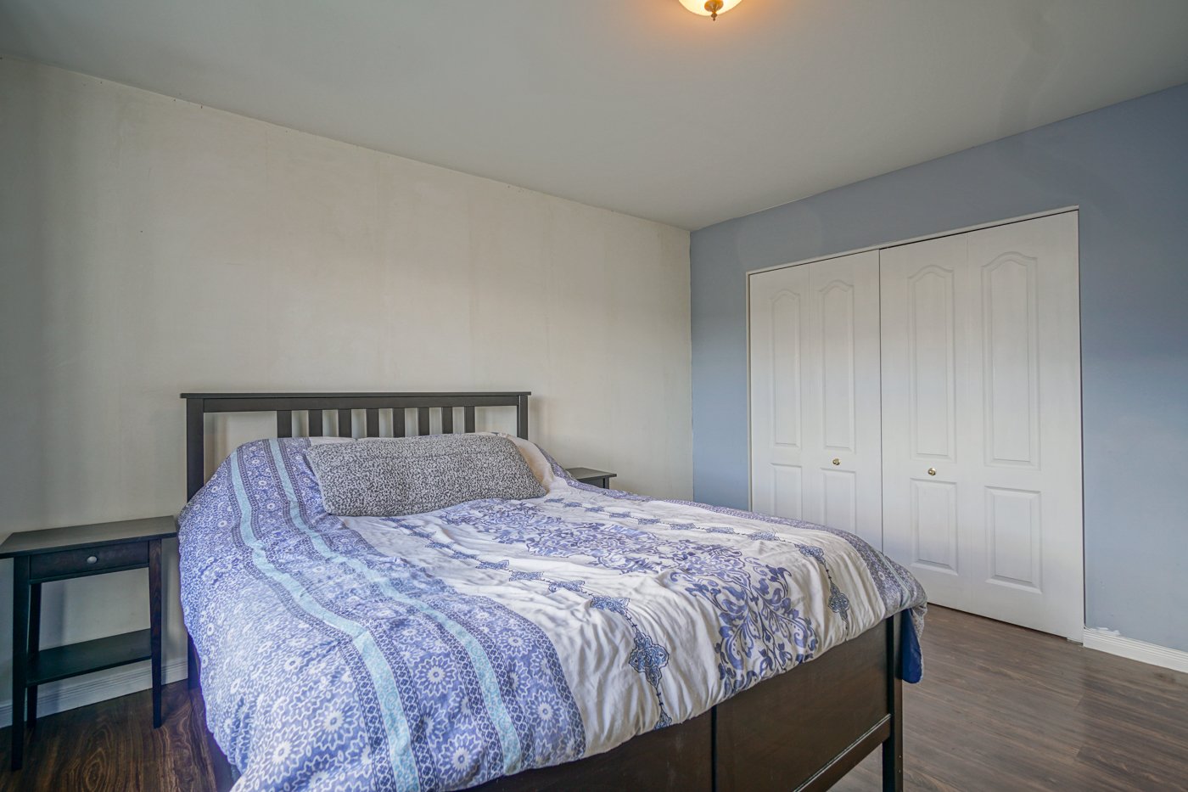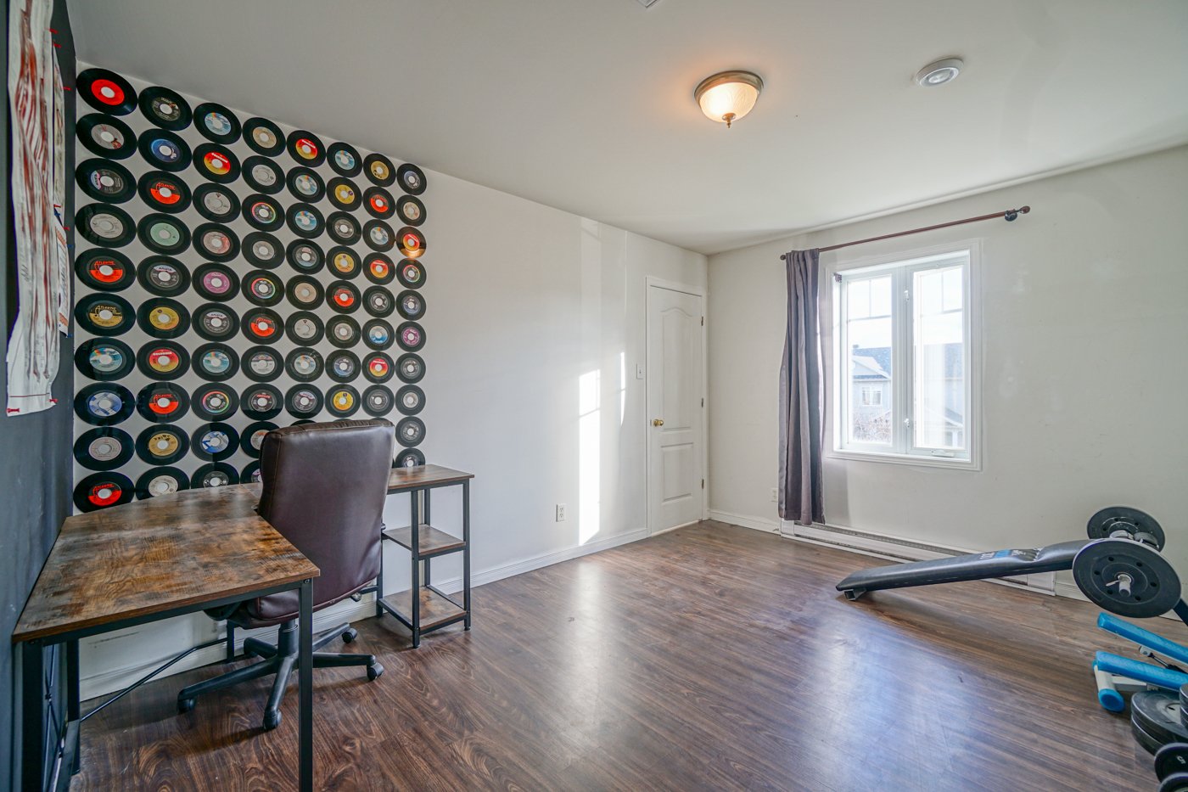- Follow Us:
- (438) 387-5743
Broker's Remark
In an area offering impeccable tranquility, this impeccable condo offers comfort and quality of life! Warm atmosphere through the common rooms including large living room, dining room with patio door and kitchen with double sink. Two good sized bedrooms, one of them with walk-in wardrobe. Independent shower and bathroom in the bathroom. Enjoy the proximity to all services, in a peaceful environment!
Addendum
In an area offering tranquility and proximity to services,
this impeccable condo invites you in an environment
characterized by comfort and quality of life!
A warm atmosphere reigns through the common rooms with open
area gathering a vast lounge that invites you to relax.
Featuring a patio door, the dining room is perfect for
dining with family or friends.
The functional kitchen has a double sink and generous
storage space. Prepare your favorite dishes while staying
connected with your loved ones in the living room and
dining room!
This condo offers two bedrooms of good dimensions, one of
them with walk-in wardrobe of 4.9 X 3.5 ft offering
additional storage space and organized.
The bathroom has a corner shower for a refreshing
experience and a separate bath for you to relax after a
long day.
The location of this condo is a major asset: you will be
close to everything you need including cinema, parks,
elementary and secondary schools, public transit, bike
paths, the Carrefour de l'Estrie, and many shops and
services!
This is not an offer or promise that can bind the seller to
the buyer, but an invitation to submit such offers or
promises.
| BUILDING | |
|---|---|
| Type | Apartment |
| Style | Attached |
| Dimensions | 0x0 |
| Lot Size | 0 |
| Floors | 0 |
| Year Constructed | 2006 |
| EVALUATION | |
|---|---|
| Year | 2023 |
| Lot | $ 1 |
| Building | $ 144,300 |
| Total | $ 144,301 |
| EXPENSES | |
|---|---|
| Co-ownership fees | $ 1800 / year |
| Municipal Taxes (2023) | $ 1862 / year |
| School taxes (2023) | $ 115 / year |
| ROOM DETAILS | |||
|---|---|---|---|
| Room | Dimensions | Level | Flooring |
| Hallway | 5.3 x 3.5 P | Ground Floor | Ceramic tiles |
| Living room | 15.10 x 11.3 P | 2nd Floor | Floating floor |
| Dining room | 15.3 x 8.10 P | 2nd Floor | Floating floor |
| Kitchen | 10.4 x 10.4 P | 2nd Floor | Ceramic tiles |
| Primary bedroom | 12.4 x 12.3 P | 2nd Floor | Floating floor |
| Bedroom | 14.10 x 10.1 P | 2nd Floor | Floating floor |
| Bathroom | 10.3 x 7.7 P | 2nd Floor | Ceramic tiles |
| CHARACTERISTICS | |
|---|---|
| Landscaping | Patio |
| Heating system | Electric baseboard units |
| Water supply | Municipality |
| Heating energy | Electricity |
| Hearth stove | Gaz fireplace |
| Siding | Brick |
| Proximity | Highway, Cegep, Golf, Hospital, Park - green area, Elementary school, High school, Public transport, University, Bicycle path, Alpine skiing, Cross-country skiing, Daycare centre |
| Bathroom / Washroom | Seperate shower |
| Parking | Outdoor |
| Sewage system | Municipal sewer |
| Roofing | Asphalt shingles |
| Zoning | Residential |
| Equipment available | Ventilation system |
| Driveway | Asphalt |
marital
age
household income
Age of Immigration
common languages
education
ownership
Gender
construction date
Occupied Dwellings
employment
transportation to work
work location
| BUILDING | |
|---|---|
| Type | Apartment |
| Style | Attached |
| Dimensions | 0x0 |
| Lot Size | 0 |
| Floors | 0 |
| Year Constructed | 2006 |
| EVALUATION | |
|---|---|
| Year | 2023 |
| Lot | $ 1 |
| Building | $ 144,300 |
| Total | $ 144,301 |
| EXPENSES | |
|---|---|
| Co-ownership fees | $ 1800 / year |
| Municipal Taxes (2023) | $ 1862 / year |
| School taxes (2023) | $ 115 / year |




























