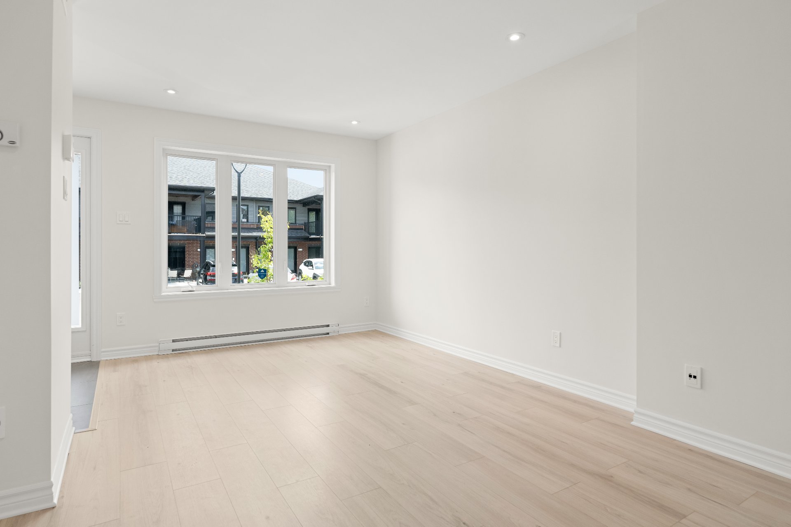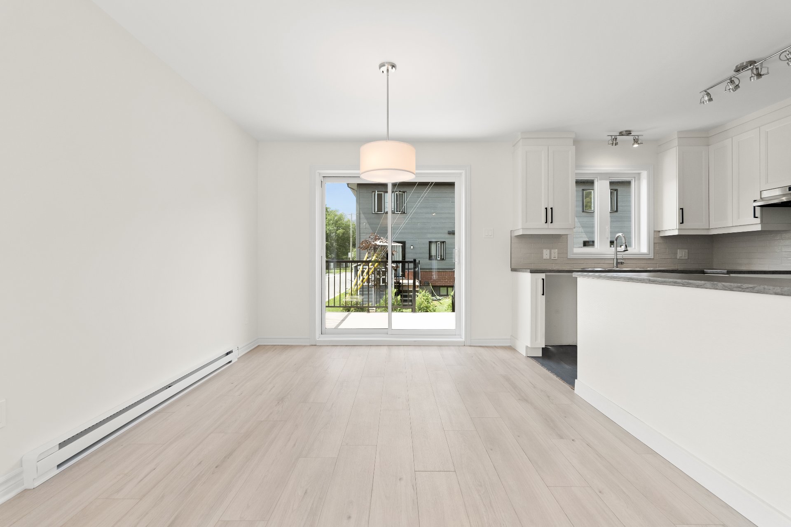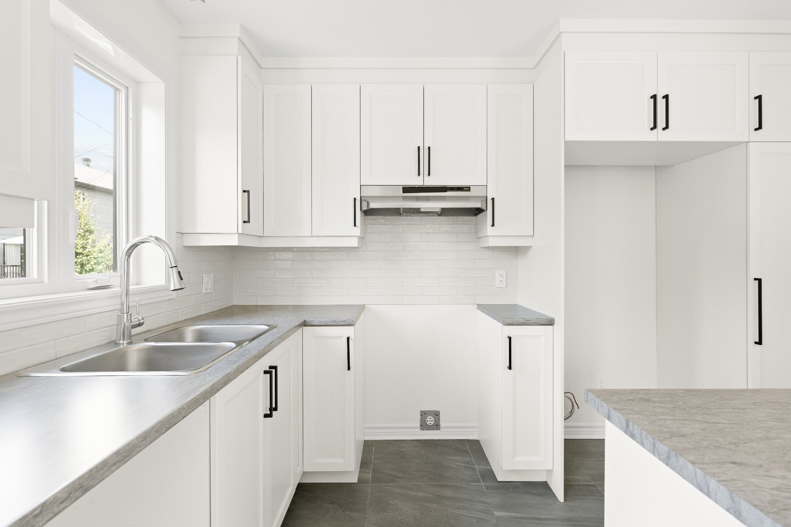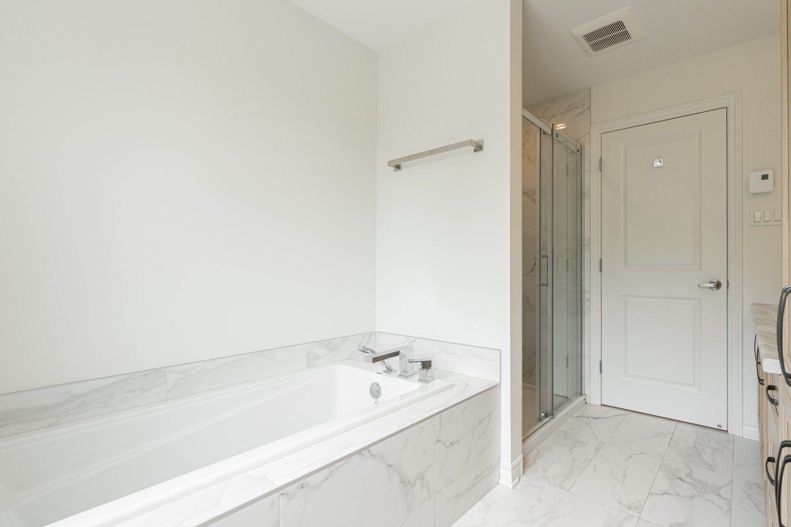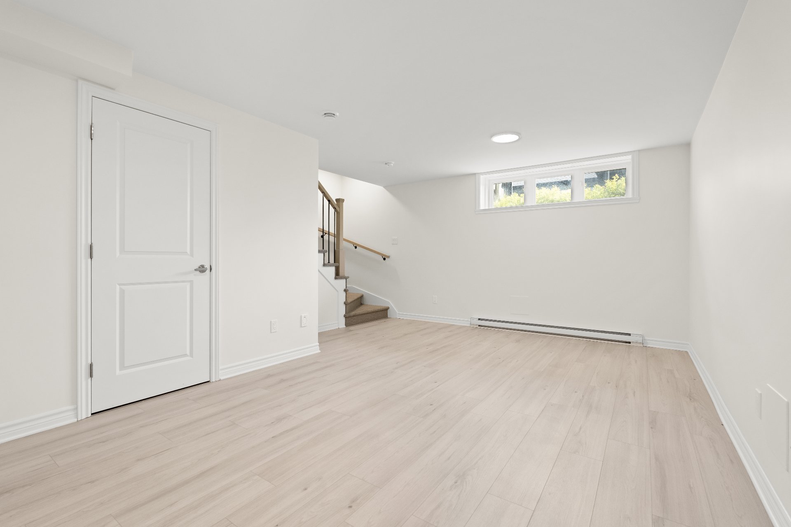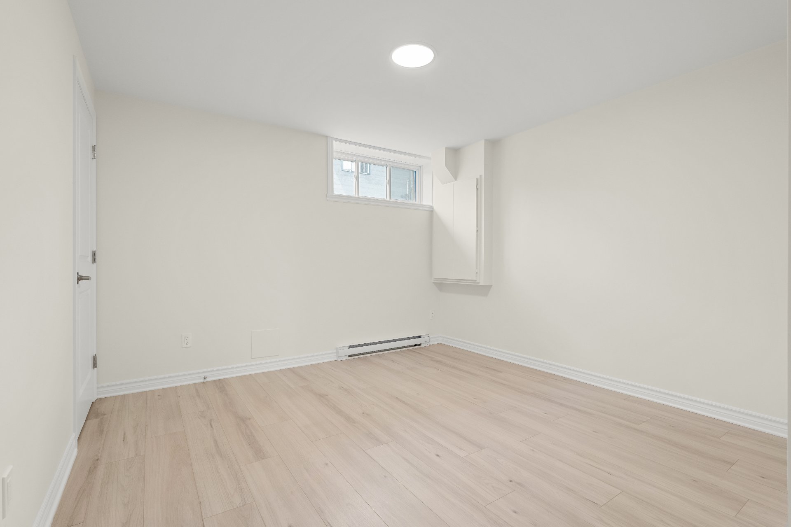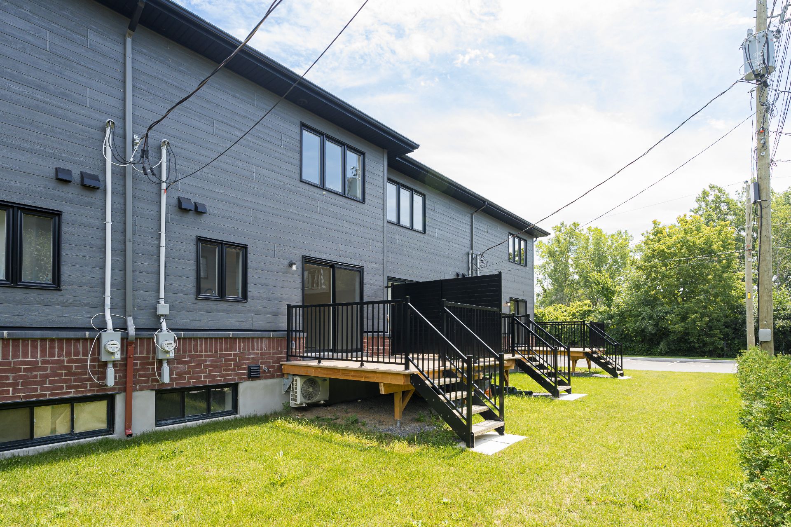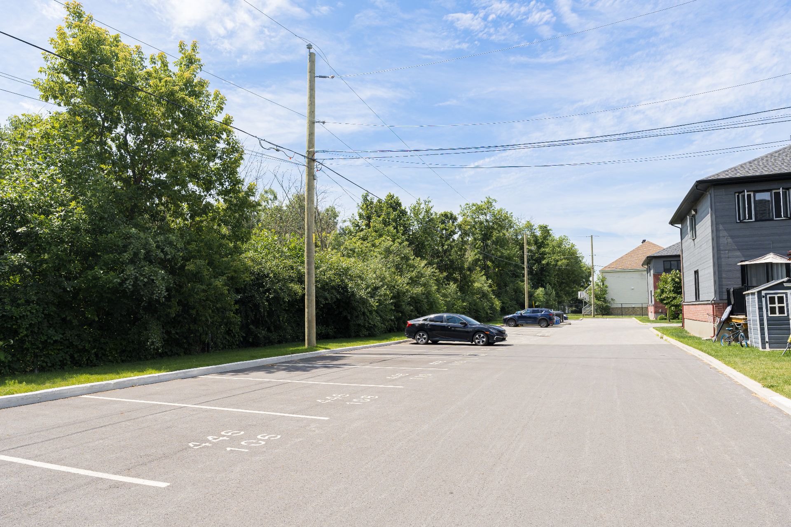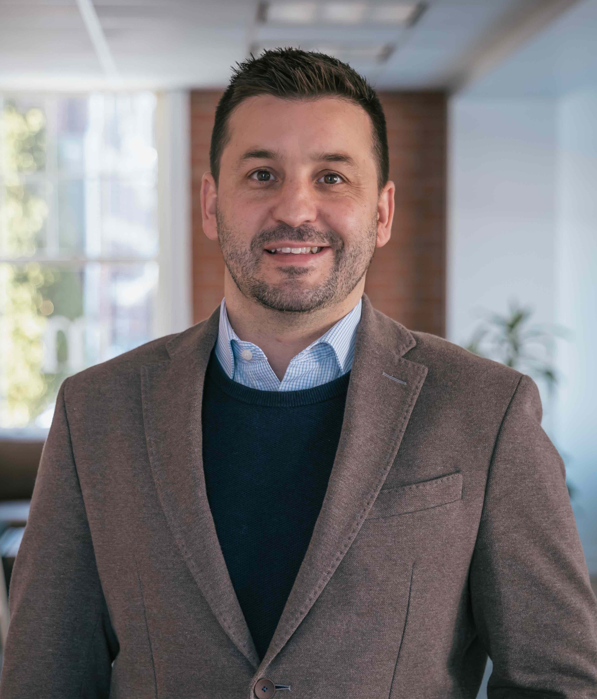- Follow Us:
- 438-387-5743
Broker's Remark
Amazing rental opportunity! Rent this beautiful townhouse in a sought-after neighbourhood in Vaudreuil-Dorion. It offers 3 bedrooms, a full bathroom, and a powder room, a spacious open concept on the first floor, and a huge family room in the basement. All appliances are included in the rental, as well as two parking spaces. Located close to all amenities, just minutes from highways 20, 30, and 40, public transportation, parks, schools, and much more! *Pictures are of another unit in the building.
Addendum
Don't miss out on this rental opportunity!
*Please note that the pictures are from a similar unit
*NON-SMOKING BUILDING, INCLUDING BALCONY. No pets allowed.
Refrigerator, stove and vent hood, microwave, dishwasher,
washer and dryer included.
Two outdoor parking spaces included as well as lawn cutting
and snow removal in the parking lot.
*Subject to a credit check which must be approved by the
lessor. Complete verification required: credit, criminal,
employment and references. All to the satisfaction of the
landlord.
INCLUDED
Refrigerator, stove and vent hood, microwave, dishwasher, washer, dryer, light fixtures, snow removal in the driveway and grass cutting.
EXCLUDED
Tenant insurance, internet, electricity (heating, A/C and hot water), snow removal on the balconies/terraces. Current tenant's belongings.
| BUILDING | |
|---|---|
| Type | Two or more storey |
| Style | Attached |
| Dimensions | 0x0 |
| Lot Size | 0 |
| Floors | 0 |
| Year Constructed | 2021 |
| EVALUATION | |
|---|---|
| Year | 0 |
| Lot | $ 0 |
| Building | $ 0 |
| Total | $ 0 |
| ROOM DETAILS | |||
|---|---|---|---|
| Room | Dimensions | Level | Flooring |
| Hallway | 6.2 x 3.7 P | Ground Floor | Ceramic tiles |
| Living room | 15.2 x 10.4 P | Ground Floor | Floating floor |
| Dining room | 16.4 x 9.7 P | Ground Floor | Floating floor |
| Kitchen | 11.1 x 8.1 P | Ground Floor | Ceramic tiles |
| Washroom | 5.8 x 4.11 P | Ground Floor | Ceramic tiles |
| Primary bedroom | 10.11 x 15.2 P | 2nd Floor | Floating floor |
| Bedroom | 9.11 x 13.11 P | 2nd Floor | Floating floor |
| Bathroom | 10.6 x 7.8 P | 2nd Floor | Ceramic tiles |
| Family room | 13.1 x 19.10 P | Basement | Floating floor |
| Bedroom | 10.9 x 15.3 P | Basement | Floating floor |
| Storage | 5.8 x 12.10 P | Basement | Concrete |
| CHARACTERISTICS | |
|---|---|
| Basement | 6 feet and over, Finished basement |
| Driveway | Asphalt |
| Proximity | Bicycle path, Daycare centre, Elementary school, High school, Highway, Hospital, Park - green area, Public transport |
| Equipment available | Central vacuum cleaner system installation, Private balcony, Ventilation system, Wall-mounted air conditioning |
| Heating system | Electric baseboard units |
| Heating energy | Electricity |
| Available services | Fire detector |
| Sewage system | Municipal sewer |
| Water supply | Municipality |
| Restrictions/Permissions | No pets allowed, Short-term rentals not allowed, Smoking not allowed |
| Parking | Outdoor |
| Landscaping | Patio |
| Zoning | Residential |
marital
age
household income
Age of Immigration
common languages
education
ownership
Gender
construction date
Occupied Dwellings
employment
transportation to work
work location
| BUILDING | |
|---|---|
| Type | Two or more storey |
| Style | Attached |
| Dimensions | 0x0 |
| Lot Size | 0 |
| Floors | 0 |
| Year Constructed | 2021 |
| EVALUATION | |
|---|---|
| Year | 0 |
| Lot | $ 0 |
| Building | $ 0 |
| Total | $ 0 |



