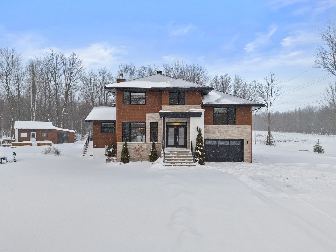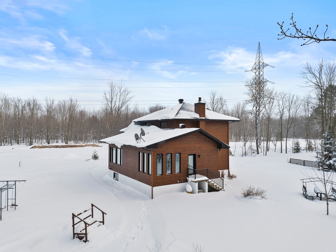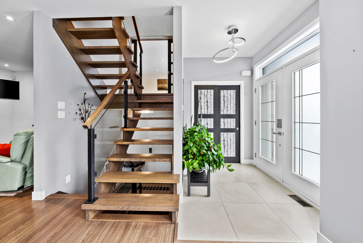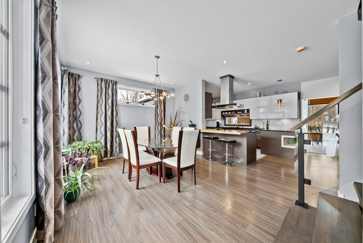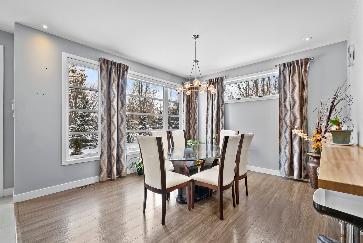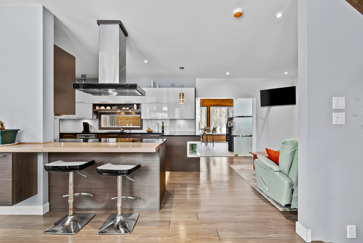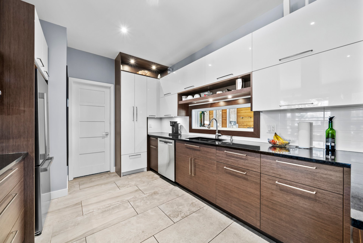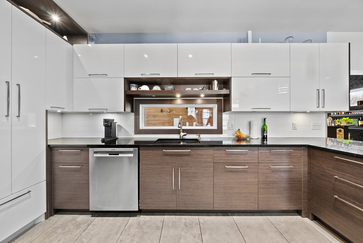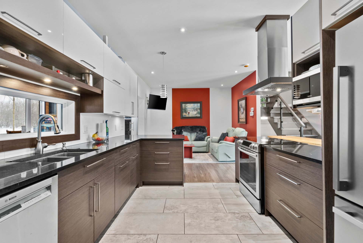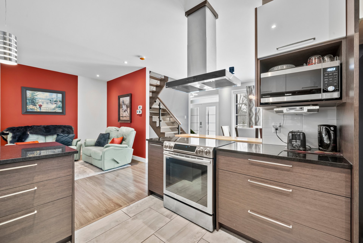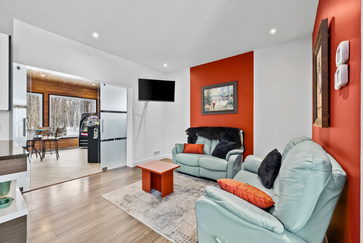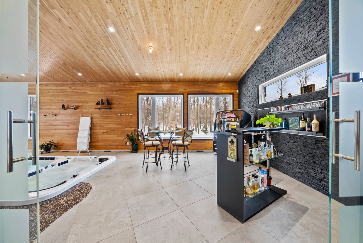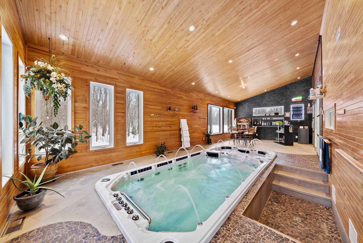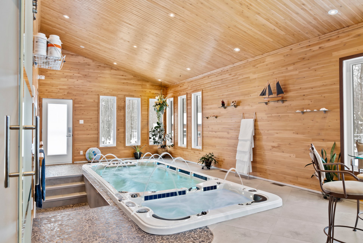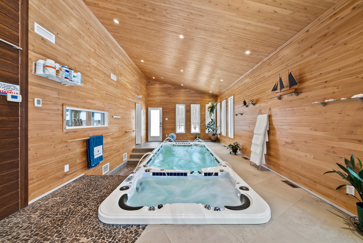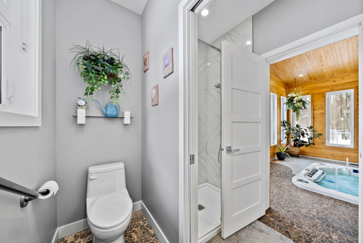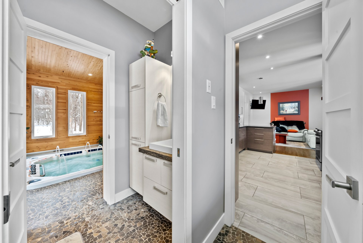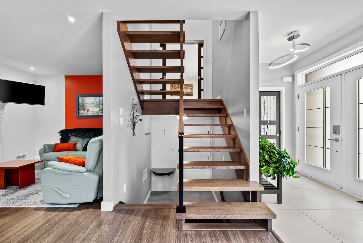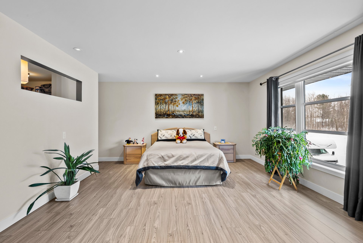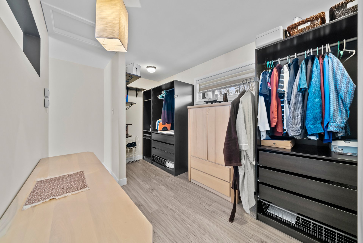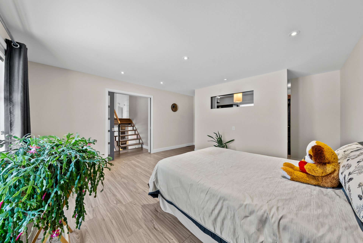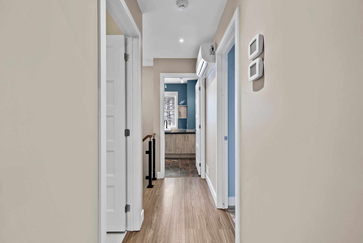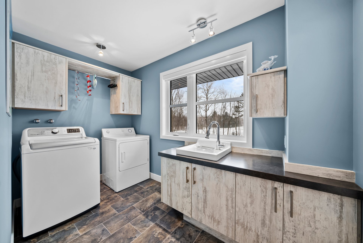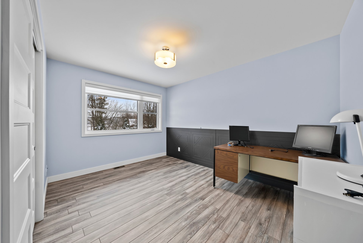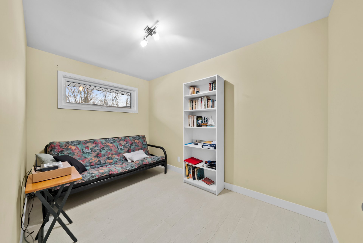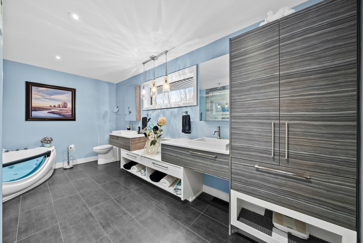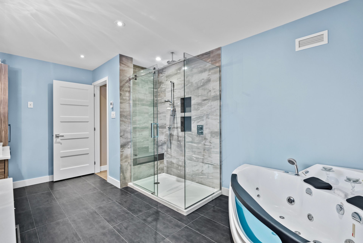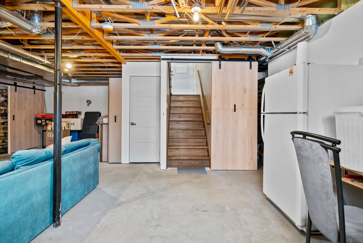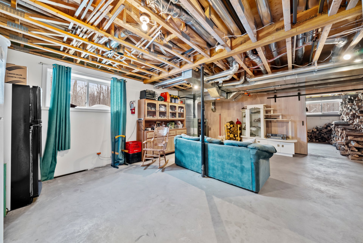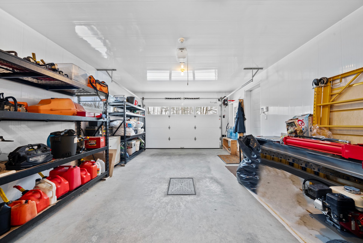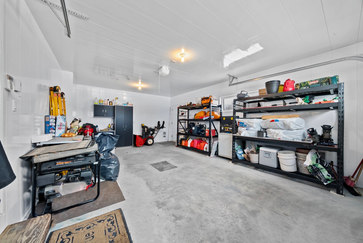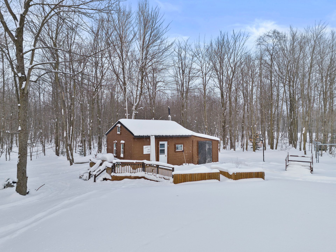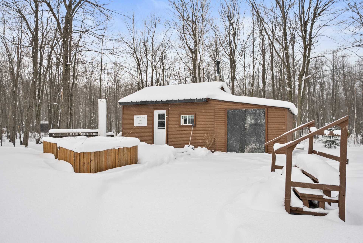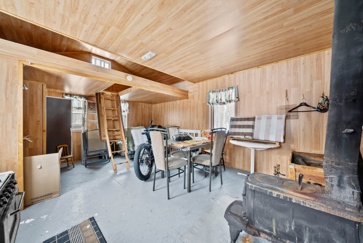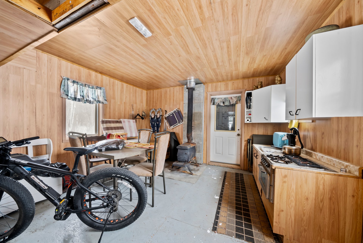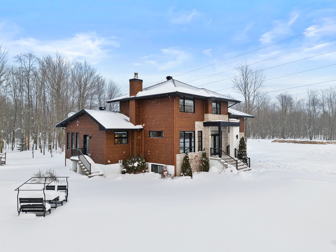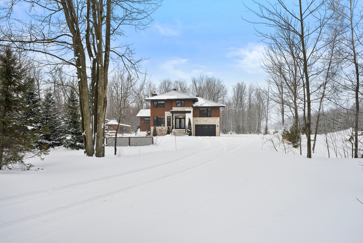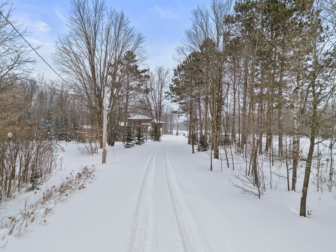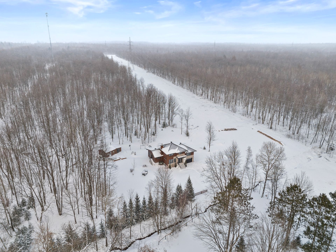- Follow Us:
- 438-387-5743
Broker's Remark
SHORT-TERM RENTAL PERMITTED (Buyer must verify). Bright and modern 2015-built property on a vast 1,565,600 sq. ft. wooded lot, offering total privacy. Enjoy trails for ATVs, snowmobiles, and hiking, along with a family sugar shack. Inside, 2 bedrooms (with the potential for a 3rd in the basement) and a separate office. The open-concept kitchen, flooded with natural light, is perfect for entertaining. Unwind in the indoor swim spa with a jukebox and mini-bar. With a heated garage and a basement full of possibilities, this property seamlessly blends nature and convenience, just 10 minutes from Drummondville.
Addendum
INCLUDED
Swim spa with products and accessories, jukebox, appliances (Bosch dishwasher, Samsung oven, induction cooktop, microwave, Hisense refrigerator, small refrigerator, two basement refrigerators, washer and dryer), complete furniture set (sofas, tables, chairs, shelves, oak buffet, etc.), firewood, light fixtures, curtain rods, curtains, generator and snow blower.
EXCLUDED
Personal belongings.
| BUILDING | |
|---|---|
| Type | Two or more storey |
| Style | Detached |
| Dimensions | 12x15.95 M |
| Lot Size | 145,449 MC |
| Floors | 0 |
| Year Constructed | 2015 |
| EVALUATION | |
|---|---|
| Year | 2022 |
| Lot | $ 141,400 |
| Building | $ 564,300 |
| Total | $ 705,700 |
| EXPENSES | |
|---|---|
| Energy cost | $ 1061 / year |
| Municipal Taxes (2024) | $ 4558 / year |
| School taxes (2024) | $ 474 / year |
| ROOM DETAILS | |||
|---|---|---|---|
| Room | Dimensions | Level | Flooring |
| Hallway | 2.18 x 1.82 M | Ground Floor | Ceramic tiles |
| Dining room | 4.73 x 3.86 M | Ground Floor | Floating floor |
| Kitchen | 4.57 x 3.8 M | Ground Floor | Ceramic tiles |
| Living room | 3.35 x 3.81 M | Ground Floor | Floating floor |
| Bathroom | 2.58 x 2.23 M | Ground Floor | Other |
| Playroom | 10.61 x 4.36 M | Ground Floor | Other |
| Primary bedroom | 4.57 x 4.40 M | 2nd Floor | Floating floor |
| Walk-in closet | 4.57 x 2.43 M | 2nd Floor | Floating floor |
| Bedroom | 3.77 x 3.90 M | 3rd Floor | Floating floor |
| Home office | 2.3 x 3.7 M | 3rd Floor | Floating floor |
| Laundry room | 3.41 x 2.33 M | 3rd Floor | Flexible floor coverings |
| Bathroom | 4.88 x 3.17 M | 3rd Floor | Ceramic tiles |
| Living room | 10.61 x 6.89 M | Basement | Floating floor |
| Other | 4.45 x 4.14 M | Basement | Concrete |
| Other | 6.16 x 4.13 M | Basement | Concrete |
| Storage | 3.1 x 1.72 M | Basement | Concrete |
| CHARACTERISTICS | |
|---|---|
| Heating system | Air circulation |
| Water supply | Artesian well |
| Heating energy | Bi-energy, Wood, Electricity |
| Equipment available | Central vacuum cleaner system installation, Ventilation system, Electric garage door, Wall-mounted heat pump, Partially furnished |
| Windows | PVC |
| Foundation | Poured concrete |
| Garage | Attached, Heated, Single width |
| Siding | Wood, Stone |
| Distinctive features | No neighbours in the back, Wooded lot: hardwood trees |
| Pool | Other, Indoor |
| Proximity | Highway, Golf, Park - green area, Elementary school, High school, Bicycle path, Daycare centre, Snowmobile trail, ATV trail |
| Bathroom / Washroom | Whirlpool bath-tub, Seperate shower |
| Basement | 6 feet and over, Partially finished |
| Parking | Outdoor, Garage |
| Sewage system | Purification field, Septic tank |
| Roofing | Asphalt shingles |
| Topography | Flat |
| Zoning | Residential |
| Cupboard | Thermoplastic |
marital
age
household income
Age of Immigration
common languages
education
ownership
Gender
construction date
Occupied Dwellings
employment
transportation to work
work location
| BUILDING | |
|---|---|
| Type | Two or more storey |
| Style | Detached |
| Dimensions | 12x15.95 M |
| Lot Size | 145,449 MC |
| Floors | 0 |
| Year Constructed | 2015 |
| EVALUATION | |
|---|---|
| Year | 2022 |
| Lot | $ 141,400 |
| Building | $ 564,300 |
| Total | $ 705,700 |
| EXPENSES | |
|---|---|
| Energy cost | $ 1061 / year |
| Municipal Taxes (2024) | $ 4558 / year |
| School taxes (2024) | $ 474 / year |

