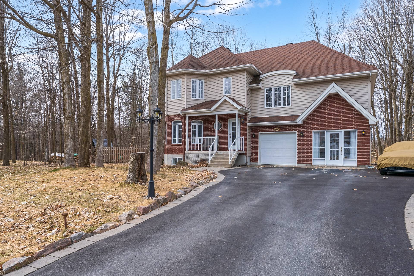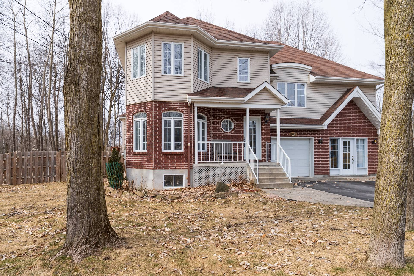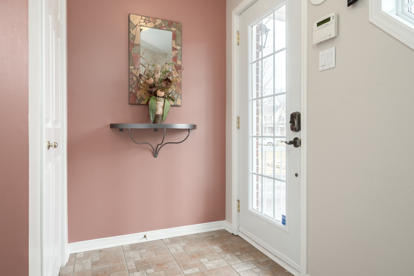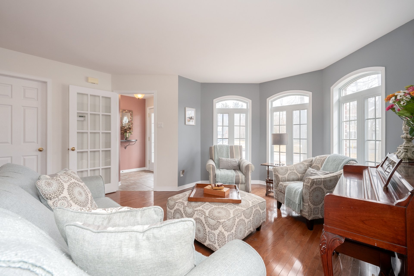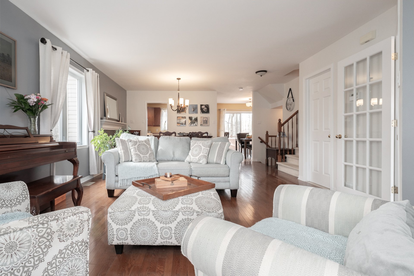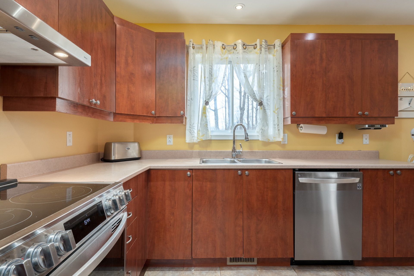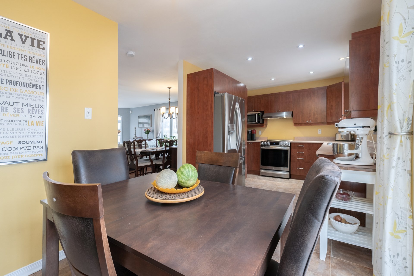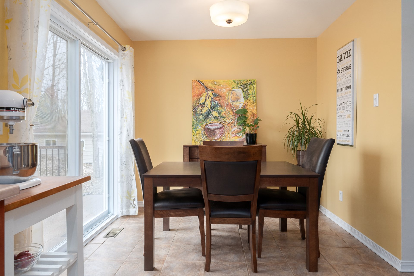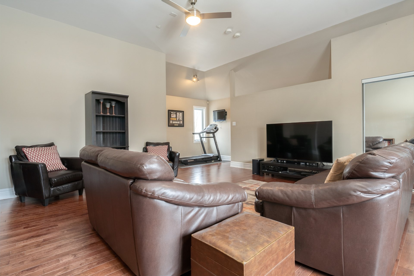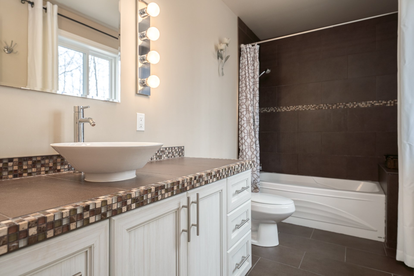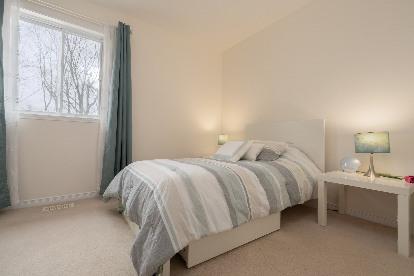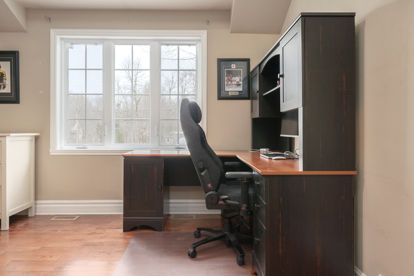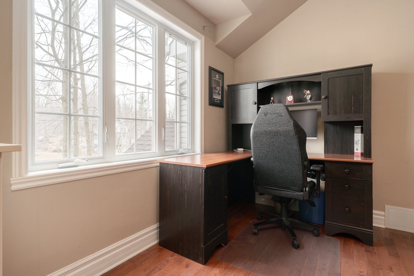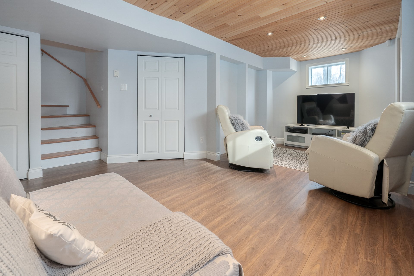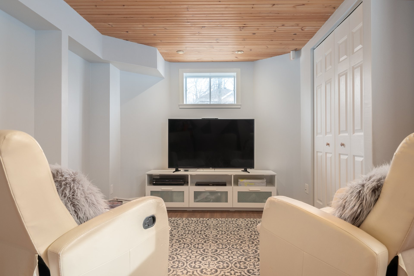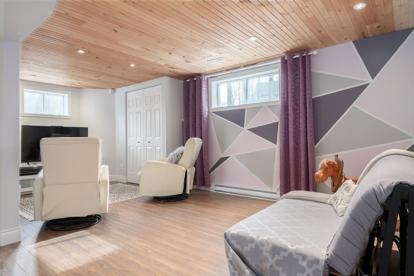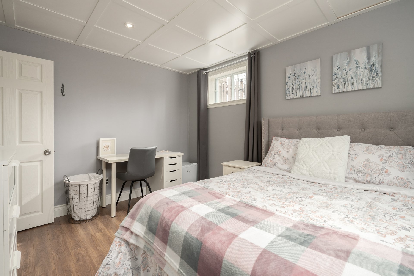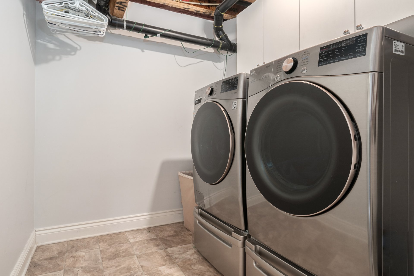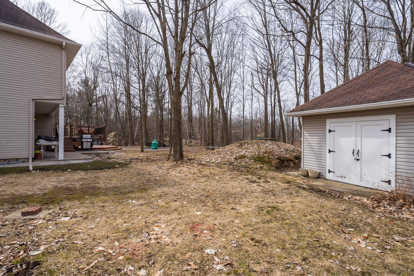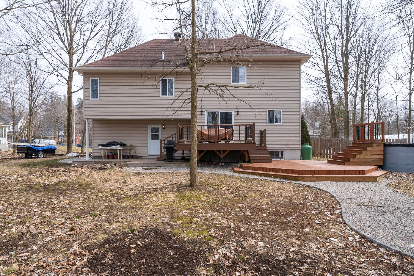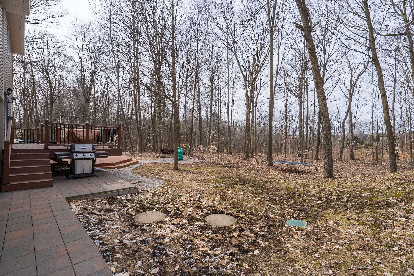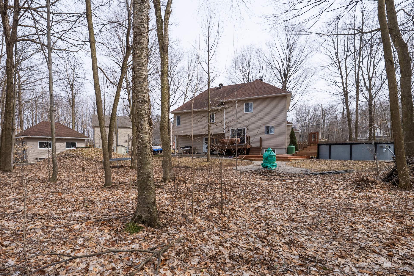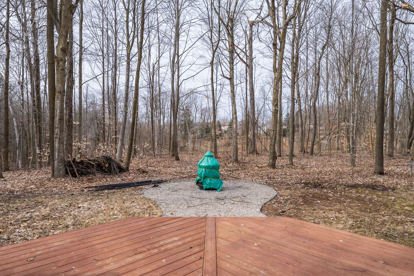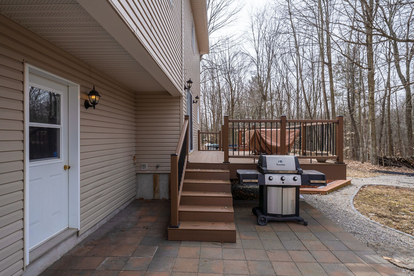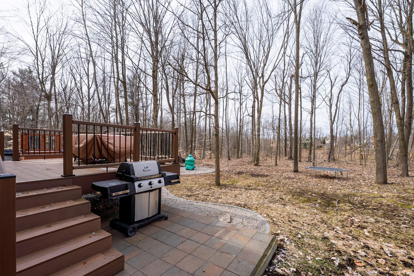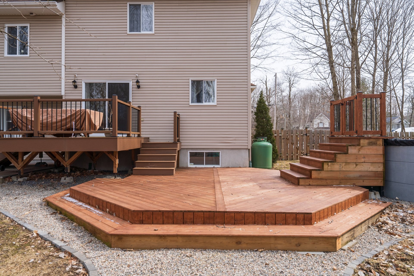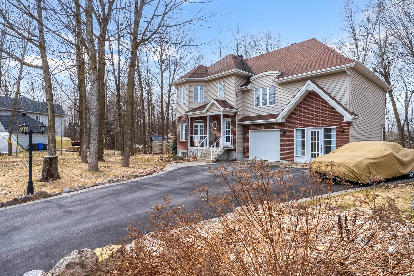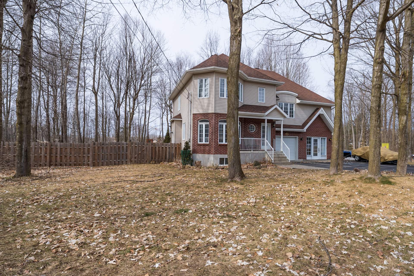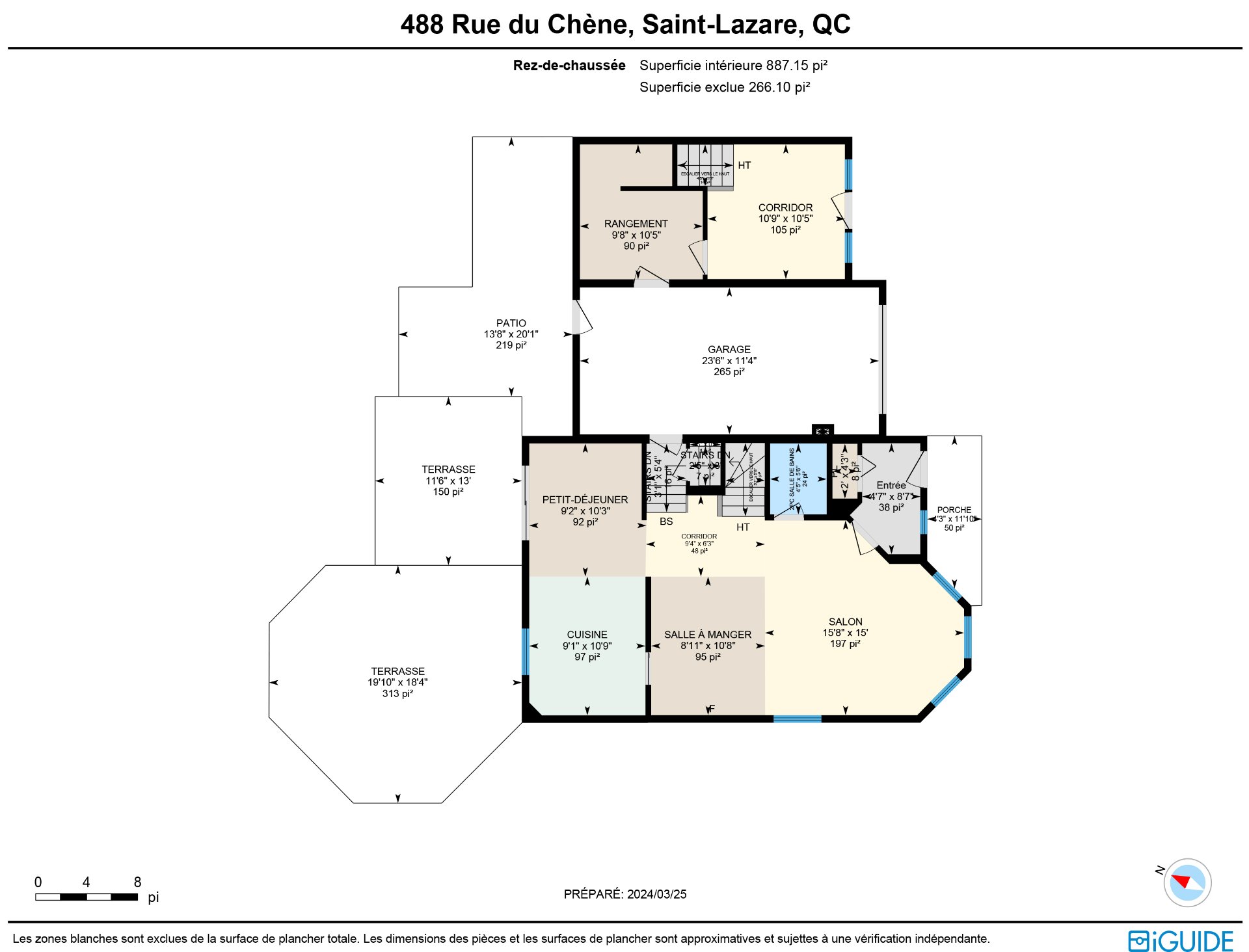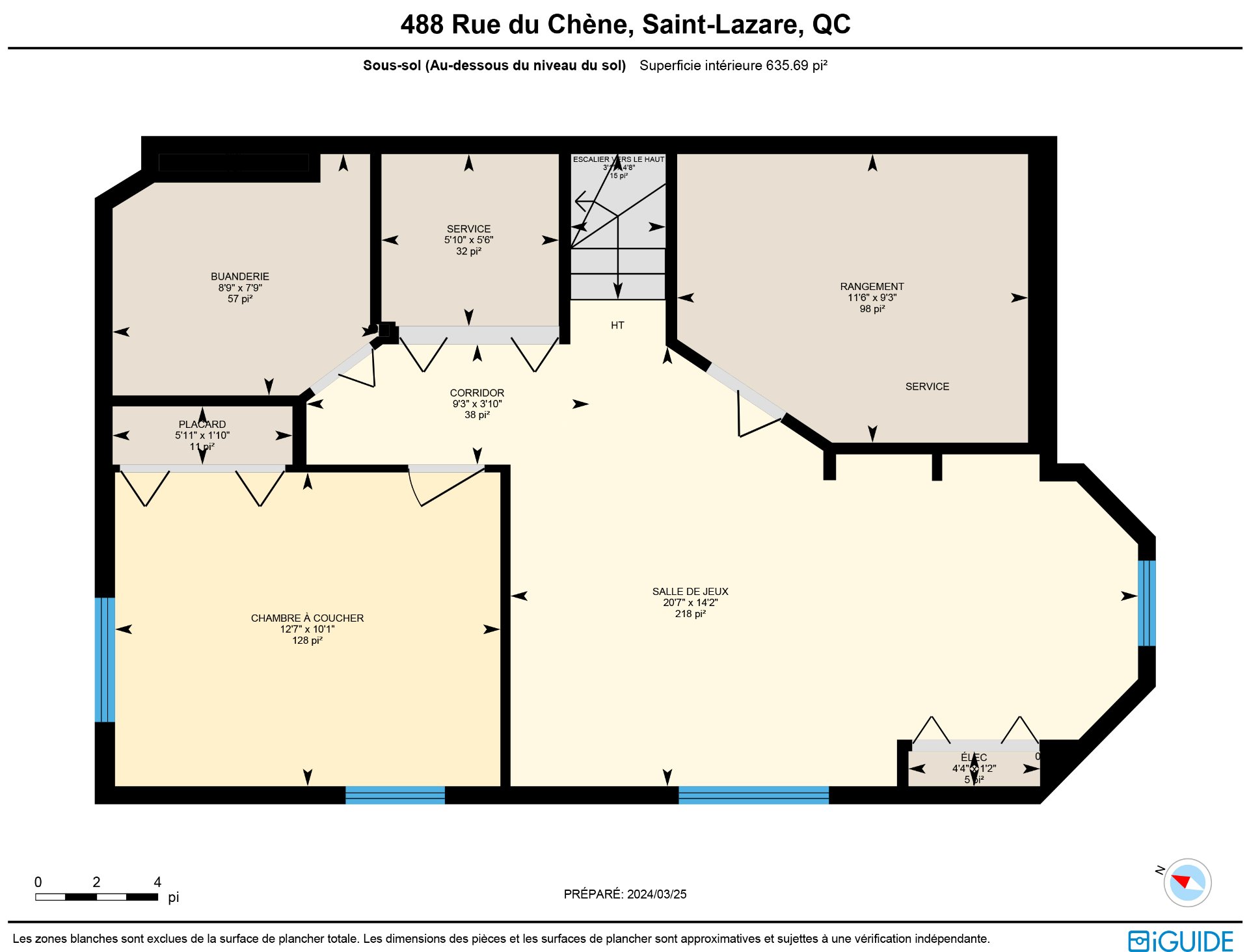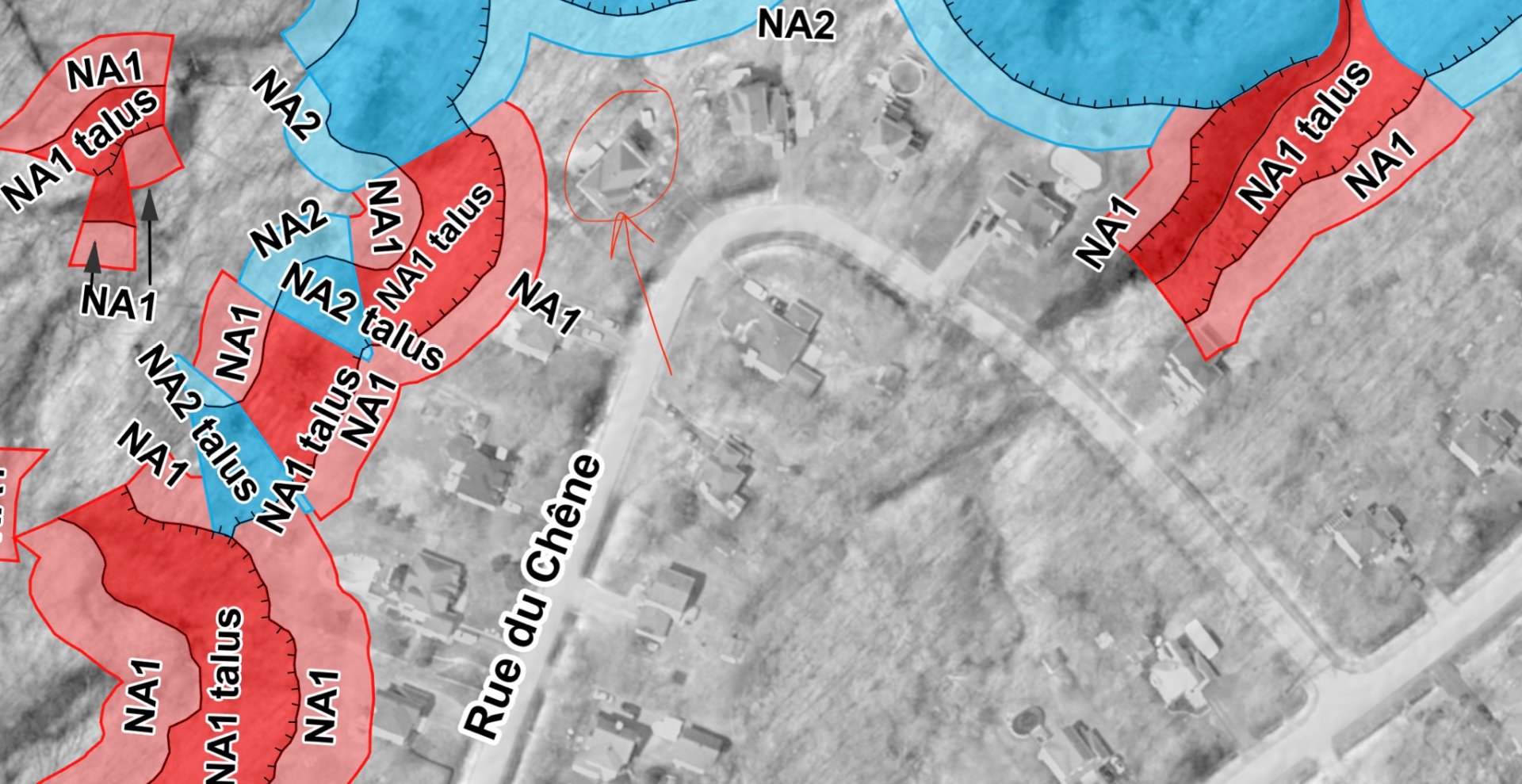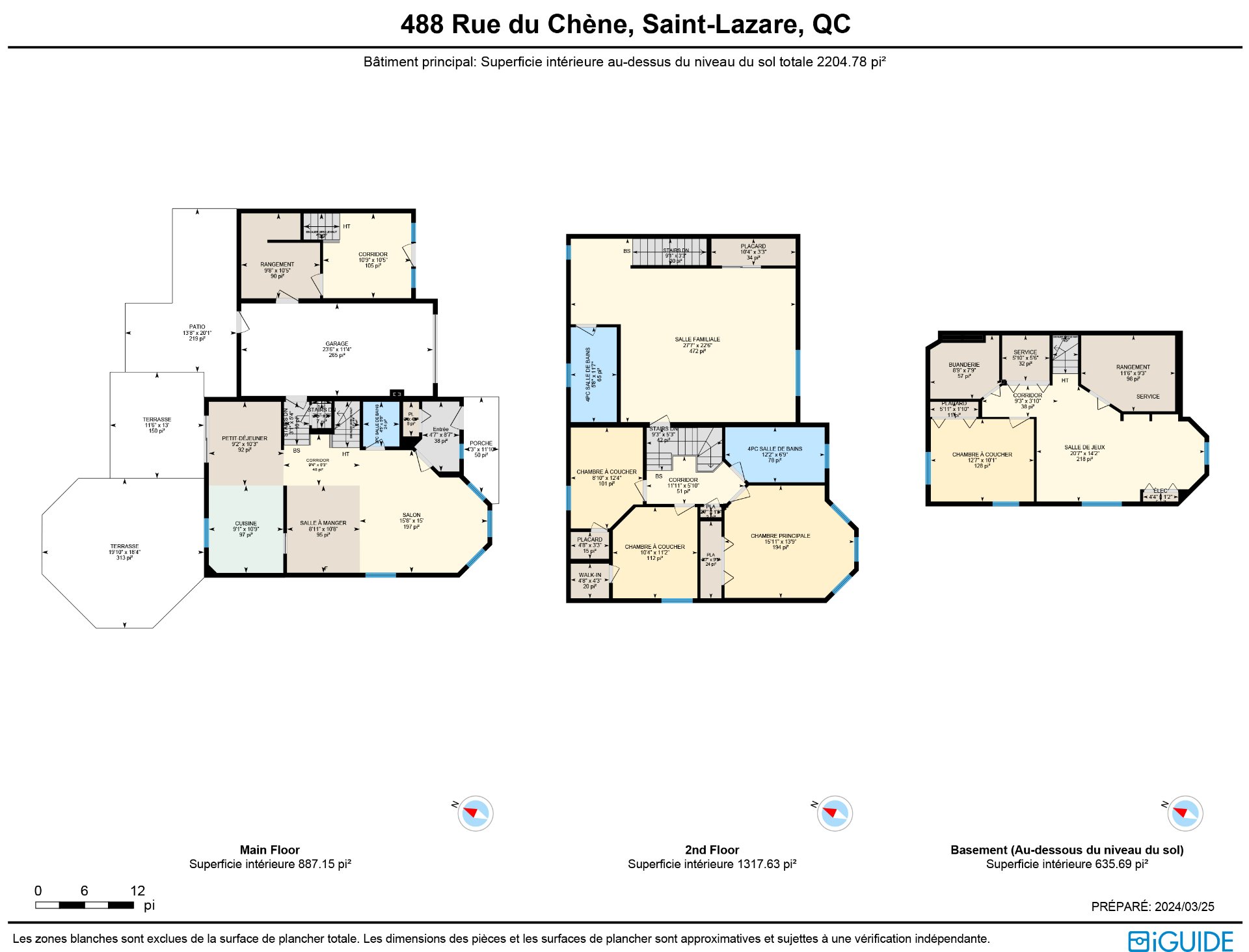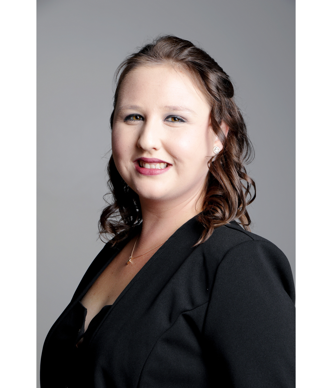Broker's Remark
Welcome to 488 Rue du Chêne in beautiful Vallée Châline, Saint-Lazare. Nestled in the heart of a tranquil suburban neighbourhood on a quiet crescent street this delightful family home offers a perfect blend of comfort, convenience, and modern living. With its inviting façade and well-manicured front yard, this property immediately captivates with its curb appeal. This home offers easy access to schools, parks, shopping centers, grocery stores and other amenities. Just minutes from Vaudreuil centre-ville and the new Vaudreuil Soulanges hospital, all with easy access to highways 20,30,40. Do not miss out on this unique opportunity!
Addendum
Step inside to discover a spacious interior flooded with
natural light with a beautiful bay window in the living
room creating a warm ambiance. The layout is designed to
accommodate your everyday needs, with space for relaxation
and entertaining.
Step into the kitchen with beautiful views overlooking the
backyard to your own private oasis, plenty of trees where
lush greenery and manicured landscaping create a serene
backdrop for outdoor relaxation and recreation. The
backyard offers plenty of space for children to play, swim,
pets to roam, and adults to unwind. This family backyard
offers a relaxing escape from the hustle and bustle of
everyday life.
On the second floor you will find 3 bedrooms perfect to
meet the needs of family or guests with one full bathroom.
The second floor also has a customized extension which
offers a generous amount of space, high ceilings which is
seamlessly integrated with the existing layout of the
house. With an open-concept design, it provides flexibility
for various activities while ensuring a cohesive flow
throughout. Whether you're seeking a space to unwind and
entertain or a dedicated workspace to enhance productivity,
this thoughtfully designed house extension offers the
perfect blend of functionality and comfort. Embrace the
endless possibilities and make this versatile retreat your
own.
Escape downstairs to a haven of comfort and relaxation
with a fully finished basement with a laundry room and one
bedroom with lots of natural light. Designed to provide
both functionality and style with plenty or storage space.
Perfect for accommodating guests or creating a private
retreat for family members, this basement seamlessly
combines modern amenities with cozy comforts. Ideal for the
perfect playroom or home theatre room. The possibilities
are endless.
Local schools within close proximity.
- Des Étriers Elementary School
- Birchwood Elementary School
- Auclair Elementary School
- Forest Hill Junior Elementary School
Don't let this opportunity pass you by. Schedule your visit
today and experience the luxury and convenience of this
exceptional home for yourself. Contact us to arrange a tour
and discover why this property is the perfect place to call
home.
A NEW CERTIFICATE OF LOCATION HAS BEEN ORDERED.
INCLUDED
Blinds, curtains, poles, dishwasher, cabana, outdoor fire pit

