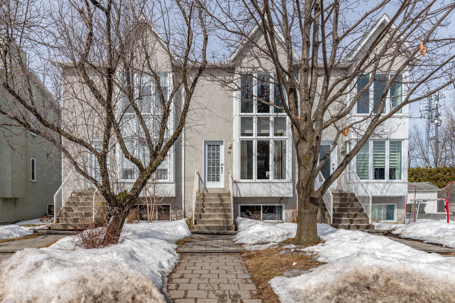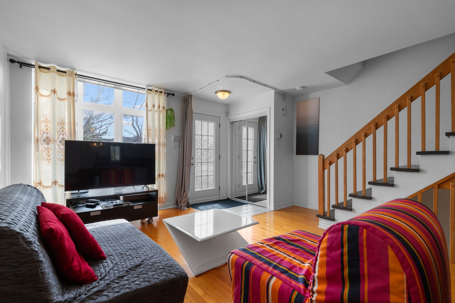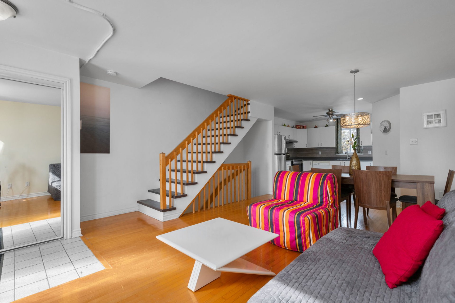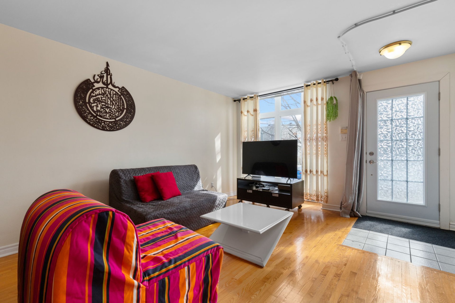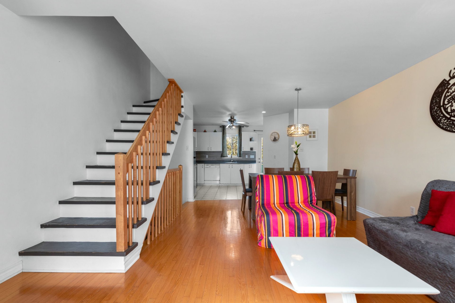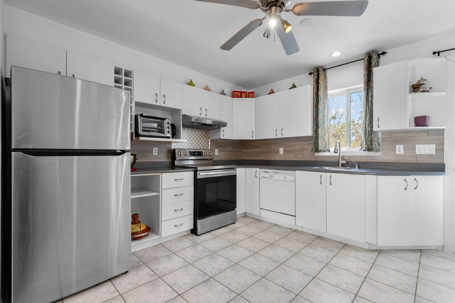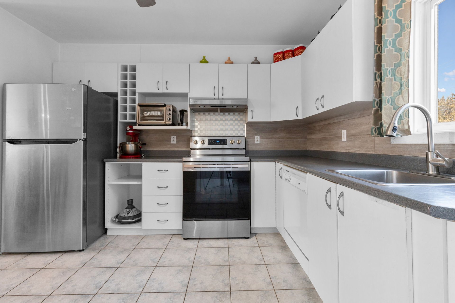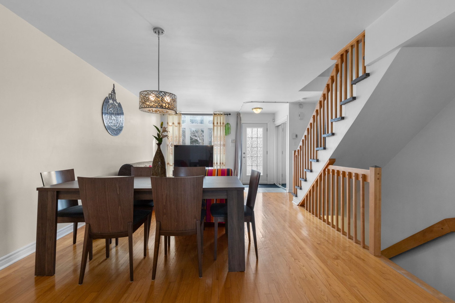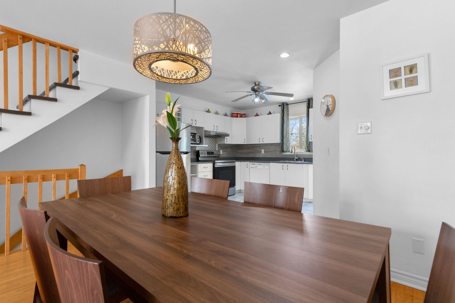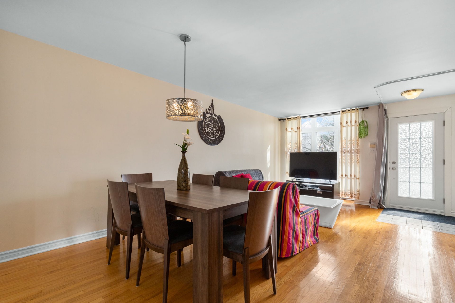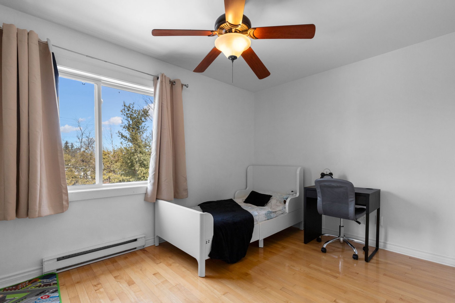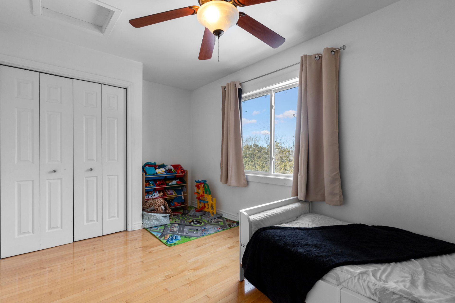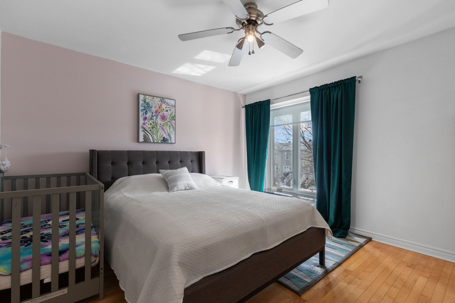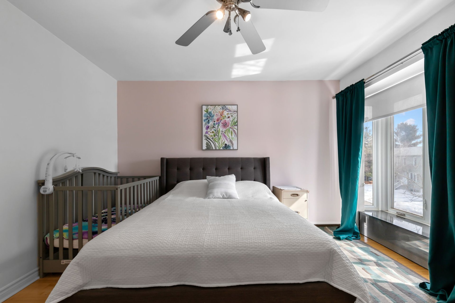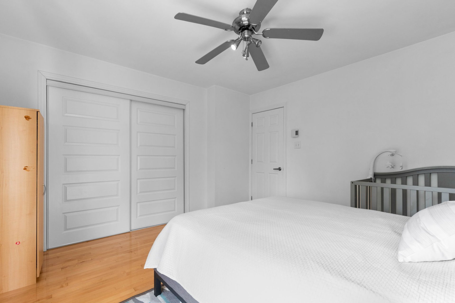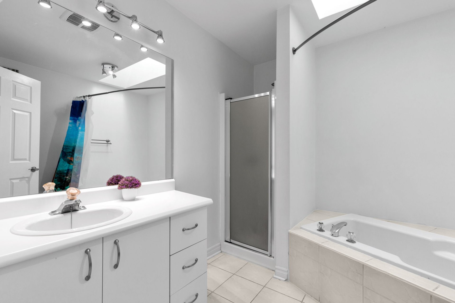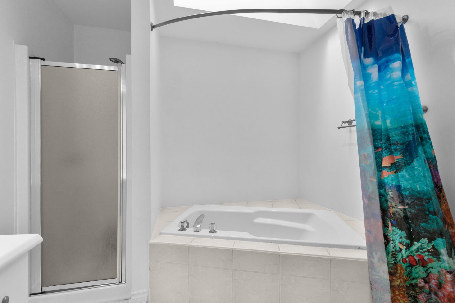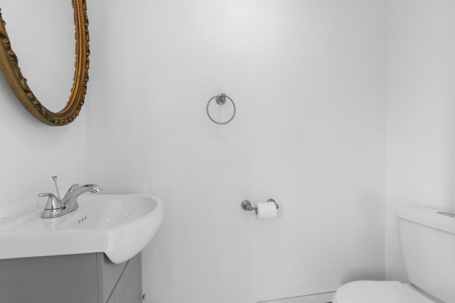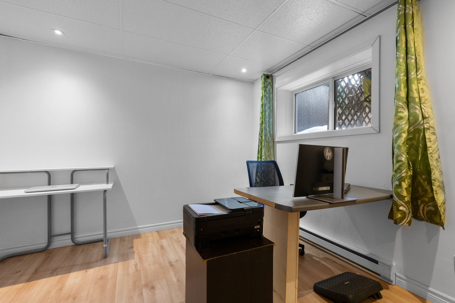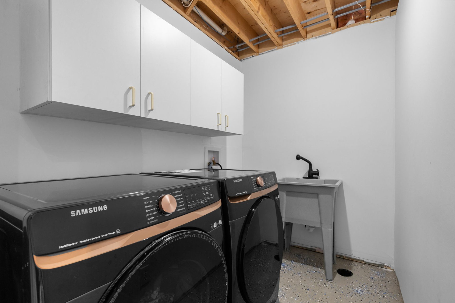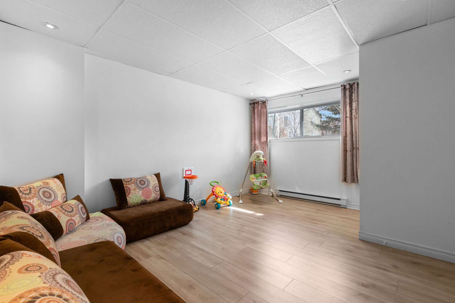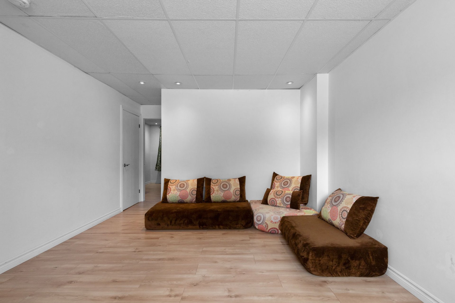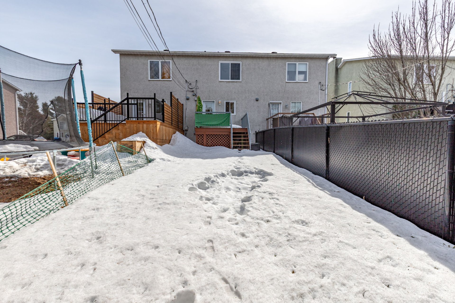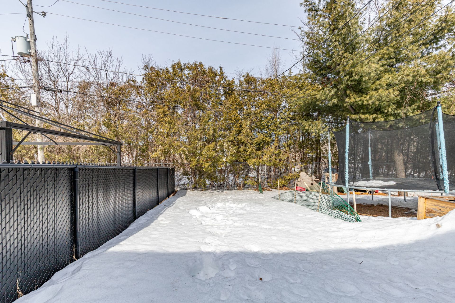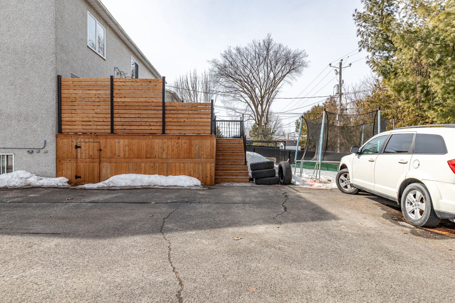- Follow Us:
- 438-387-5743
Broker's Remark
Charming townhouse in Saint-Jean-sur-Richelieu, perfect for a first-time buyer! It offers 3 comfortable bedrooms, a functional bathroom and powder room, and well-thought-out spaces for everyday living. Take advantage of a strategic location, just minutes from shops, essential services and Highways 35 and 10 for easy commuting. A perfect balance of tranquility and accessibility awaits you. 2 parking spaces. An ideal opportunity to become a homeowner at an affordable price!
Addendum
Located in a sought-after area of Saint-Jean-sur-Richelieu,
this charming townhouse is ideal for a first-time buyer. It
features three bedrooms with all the comforts of home, plus
a functional bathroom and powder room. The rooms are well
laid out for a practical and pleasant lifestyle. Just
minutes from shops, amenities and Highway 35, it benefits
from a strategic location that makes daily commuting easy.
A great opportunity to acquire an affordable property in a
peaceful, accessible environment.
INCLUDED
Light fixtures, central vac. and acc., sump pump, blinds, dishwasher, range hood alarm system (not connected). Left without warranty
| BUILDING | |
|---|---|
| Type | Two or more storey |
| Style | Attached |
| Dimensions | 0x0 |
| Lot Size | 273 MC |
| Floors | 0 |
| Year Constructed | 1992 |
| EVALUATION | |
|---|---|
| Year | 2025 |
| Lot | $ 118,600 |
| Building | $ 229,800 |
| Total | $ 348,400 |
| EXPENSES | |
|---|---|
| Co-ownership fees | $ 1680 / year |
| Municipal Taxes (2025) | $ 2456 / year |
| School taxes (2025) | $ 181 / year |
| ROOM DETAILS | |||
|---|---|---|---|
| Room | Dimensions | Level | Flooring |
| Living room | 15 x 12.4 P | Ground Floor | Wood |
| Dining room | 15 x 8.11 P | Ground Floor | Wood |
| Kitchen | 15 x 10.8 P | Ground Floor | Ceramic tiles |
| Washroom | 4.7 x 5.5 P | Ground Floor | Ceramic tiles |
| Primary bedroom | 12.3 x 13.9 P | 2nd Floor | Wood |
| Bathroom | 8.2 x 8.7 P | 2nd Floor | Ceramic tiles |
| Bedroom | 15 x 9 P | 2nd Floor | Wood |
| Family room | 11.10 x 14.9 P | Basement | Floating floor |
| Laundry room | 8.2 x 5.5 P | Basement | Concrete |
| Bedroom | 15 x 11 P | Basement | Floating floor |
| Storage | 6 x 4.7 P | Basement | |
| CHARACTERISTICS | |
|---|---|
| Landscaping | Landscape |
| Cupboard | Melamine |
| Water supply | Municipality |
| Heating energy | Electricity |
| Windows | PVC |
| Siding | Stucco, Vinyl |
| Proximity | Highway, Golf, Hospital, Park - green area, Elementary school, Public transport, Bicycle path, Daycare centre |
| Bathroom / Washroom | Seperate shower |
| Basement | 6 feet and over, Partially finished |
| Parking | Outdoor |
| Sewage system | Municipal sewer |
| Window type | Sliding, Crank handle |
| Roofing | Asphalt shingles |
| Topography | Flat |
| Zoning | Residential |
| Driveway | Asphalt |
marital
age
household income
Age of Immigration
common languages
education
ownership
Gender
construction date
Occupied Dwellings
employment
transportation to work
work location
| BUILDING | |
|---|---|
| Type | Two or more storey |
| Style | Attached |
| Dimensions | 0x0 |
| Lot Size | 273 MC |
| Floors | 0 |
| Year Constructed | 1992 |
| EVALUATION | |
|---|---|
| Year | 2025 |
| Lot | $ 118,600 |
| Building | $ 229,800 |
| Total | $ 348,400 |
| EXPENSES | |
|---|---|
| Co-ownership fees | $ 1680 / year |
| Municipal Taxes (2025) | $ 2456 / year |
| School taxes (2025) | $ 181 / year |

