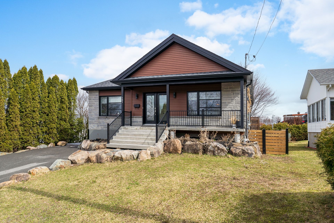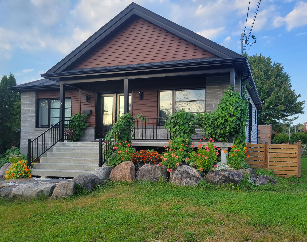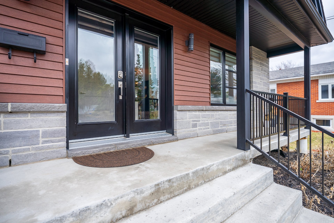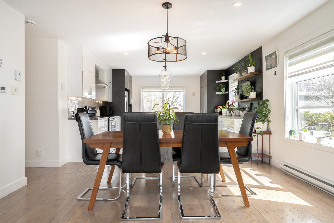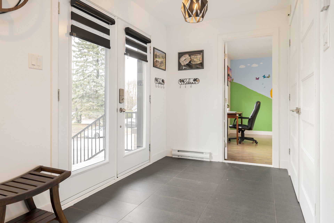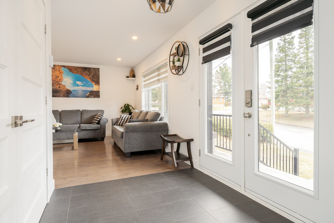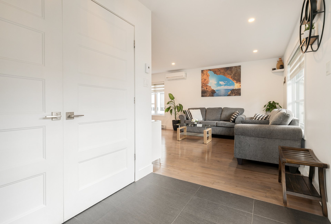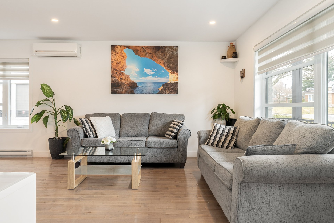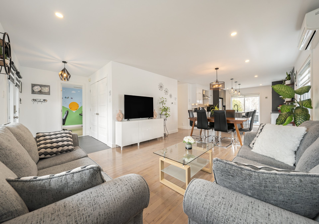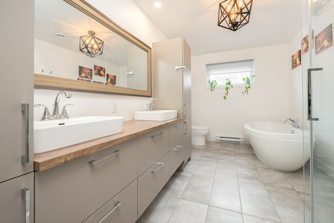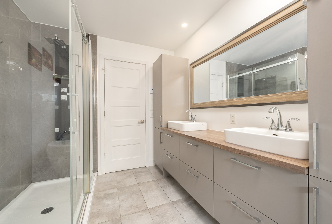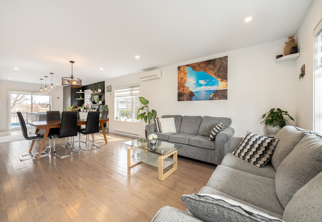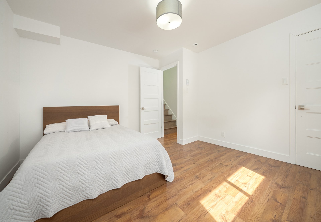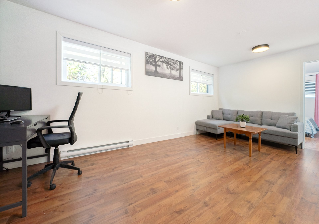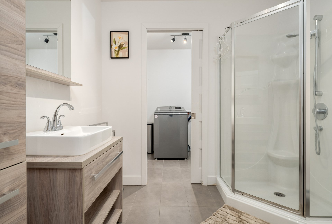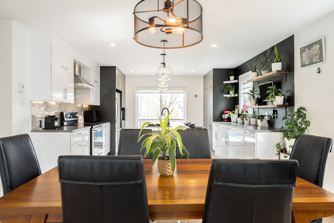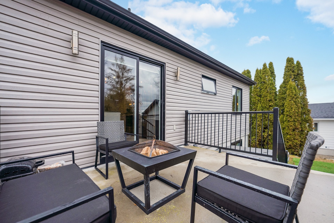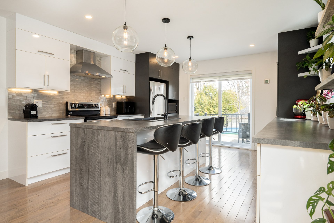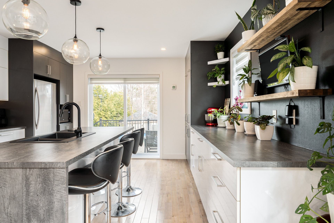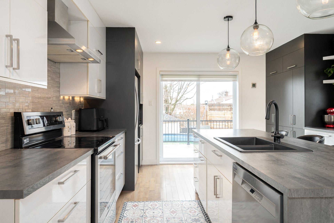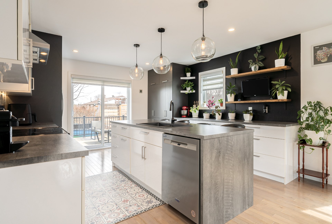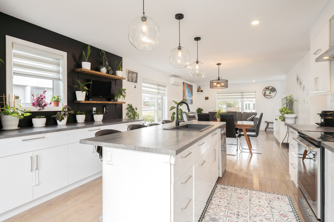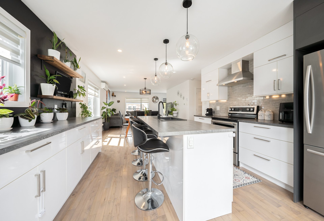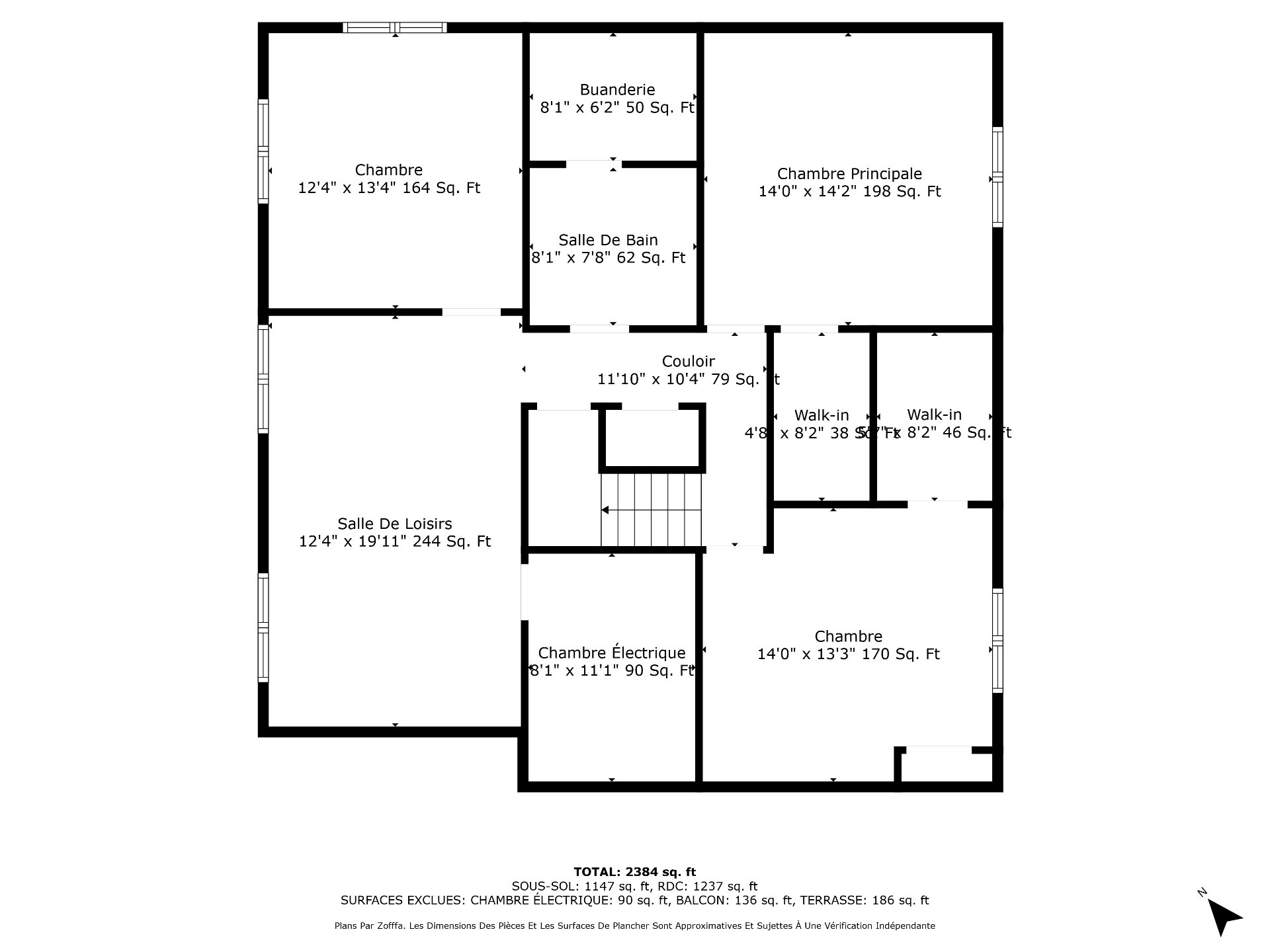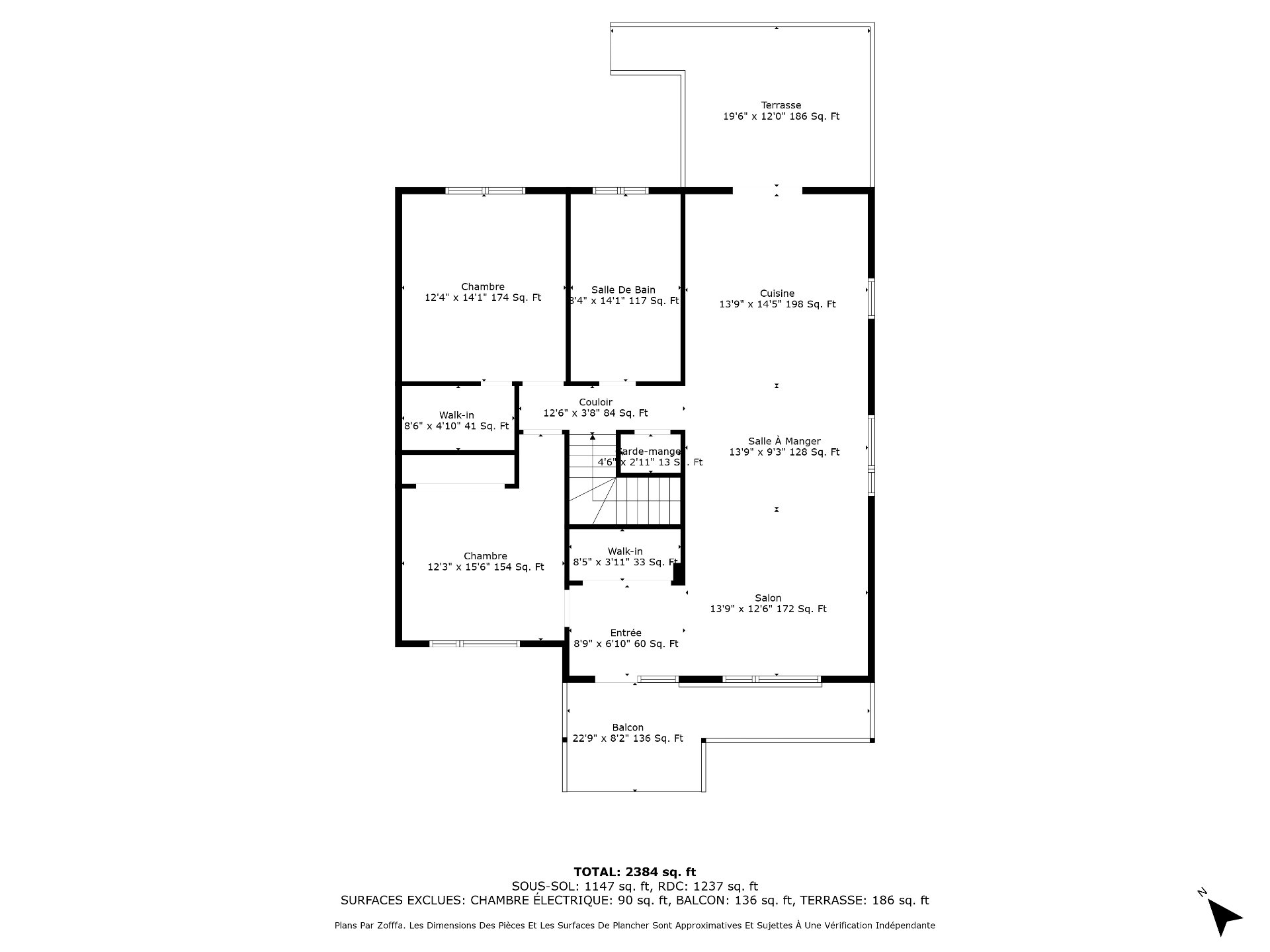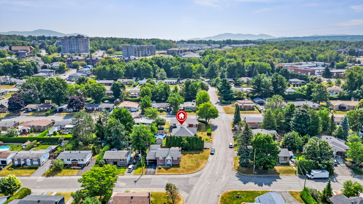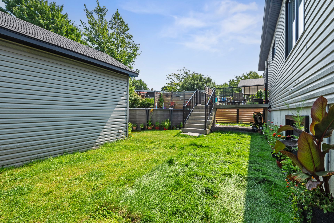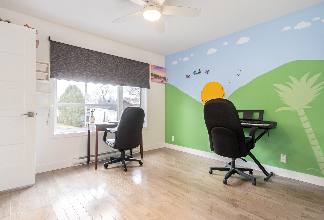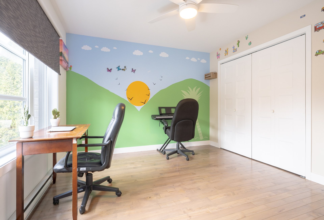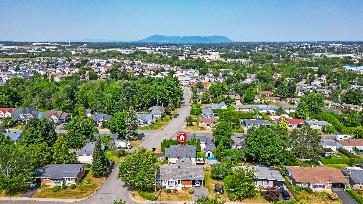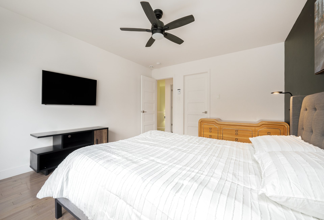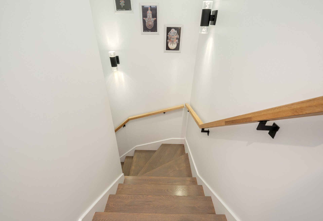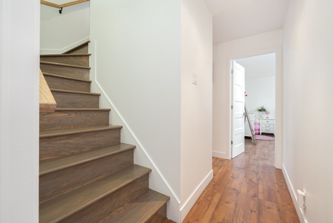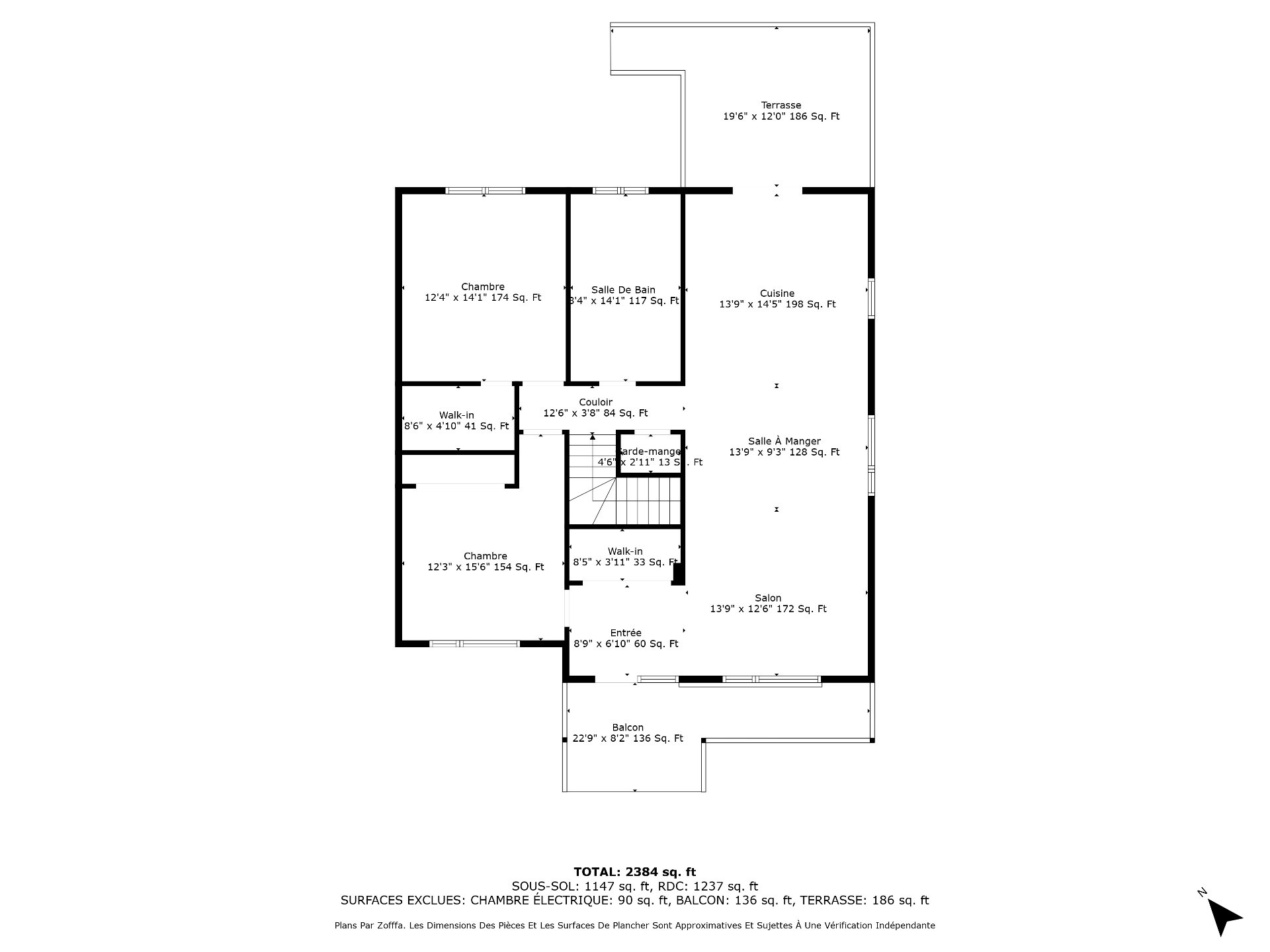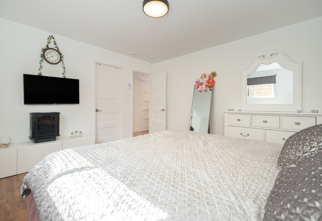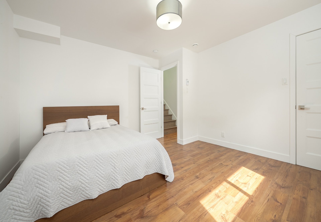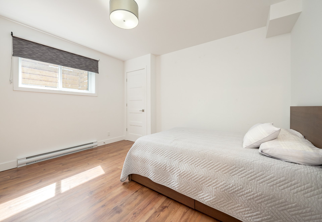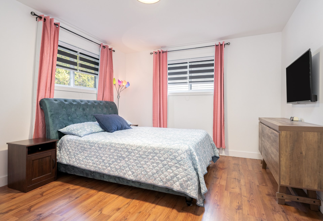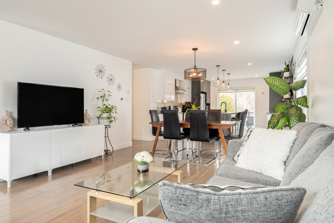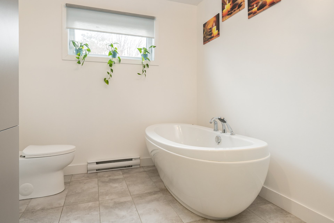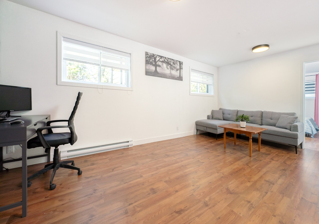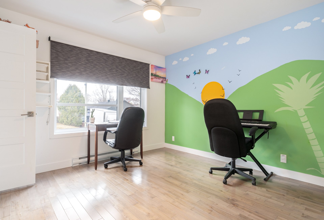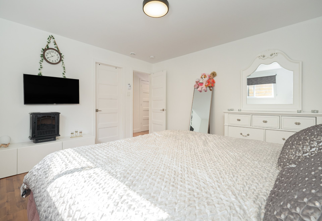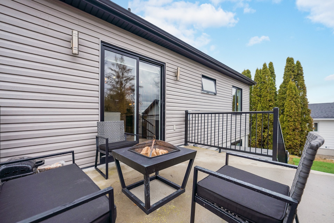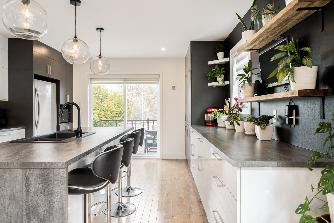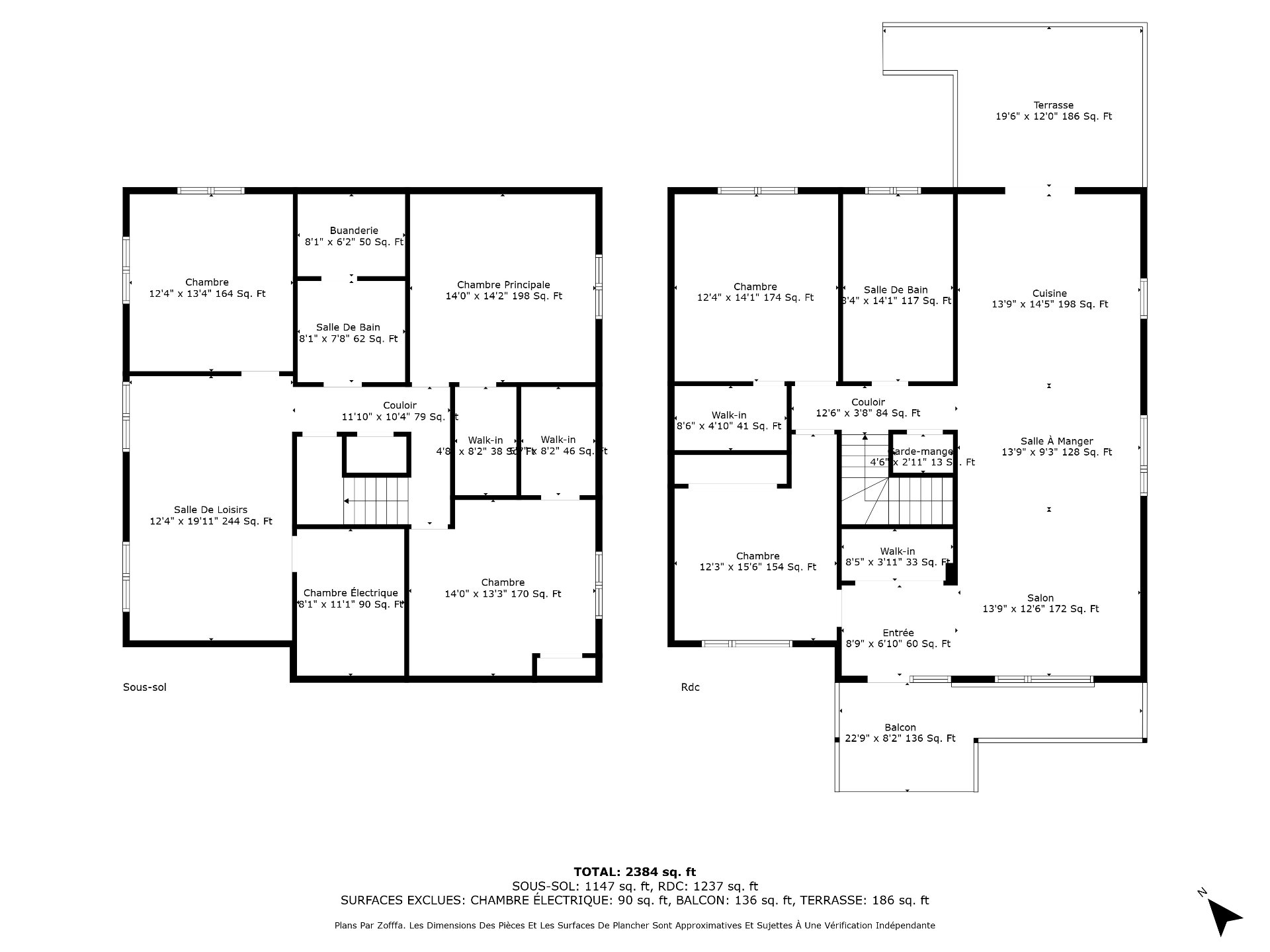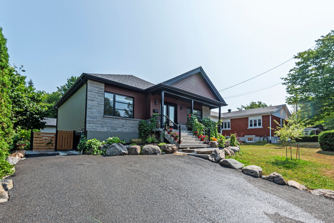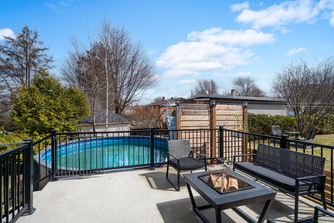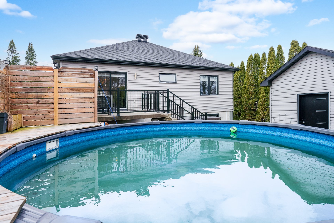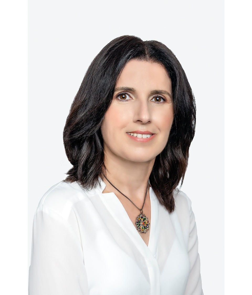- Follow Us:
- 438-387-5743
Broker's Remark
Magnificent recent property built in 2017, located in Granby, close to all services. Ideal for a family, it offers comfortable living space with 5 bedrooms and 2 full bathrooms. Enjoy the outdoors with a pool and spa, perfect for relaxing or entertaining. A rare opportunity to acquire a turnkey home in a sought-after area. Don't miss your chance!
Addendum
From the moment you enter, you'll be charmed by the warm
ambiance and abundant light that floods every room. The
home offers 5 spacious bedrooms, ideal for accommodating
every member of the family, as well as 2 perfectly
appointed full bathrooms.
The open-plan living area brings together a convivial
living room, a welcoming dining room and a functional
kitchen, creating a harmonious living space conducive to
gatherings.
Outside, enjoy a true oasis of relaxation: a large
landscaped courtyard with pool, spa and terrace awaits you
for unforgettable moments with family and friends.
Close to all amenities - schools, parks, shops, highways -
this home is a wise choice for those seeking both the
tranquility of a family neighborhood and proximity to
services.
One visit will convince you: this property is the perfect
place to watch your family grow. Don't let this opportunity
pass you by!
INCLUDED
Fixtures, blinds, central vacuum and accessories, pool and accessories, wall-mounted air conditioner, shelves, garden shed, bathroom mirrors, spa.
EXCLUDED
Dishwasher
| BUILDING | |
|---|---|
| Type | Bungalow |
| Style | Detached |
| Dimensions | 11.64x11.11 M |
| Lot Size | 535 MC |
| Floors | 0 |
| Year Constructed | 2017 |
| EVALUATION | |
|---|---|
| Year | 2025 |
| Lot | $ 115,000 |
| Building | $ 366,000 |
| Total | $ 481,000 |
| EXPENSES | |
|---|---|
| Municipal Taxes (2025) | $ 3120 / year |
| School taxes (2025) | $ 261 / year |
| ROOM DETAILS | |||
|---|---|---|---|
| Room | Dimensions | Level | Flooring |
| Hallway | 8.9 x 6.10 P | Ground Floor | Ceramic tiles |
| Living room | 13.9 x 12.6 P | Ground Floor | Wood |
| Dining room | 13.9 x 9.3 P | Ground Floor | Wood |
| Kitchen | 13.9 x 14.5 P | Ground Floor | Wood |
| Bathroom | 8.4 x 14.1 P | Ground Floor | Ceramic tiles |
| Bedroom | 12.4 x 14.1 P | Ground Floor | Wood |
| Walk-in closet | 8.6 x 4.10 P | Ground Floor | Wood |
| Walk-in closet | 8.5 x 3.11 P | Ground Floor | Wood |
| Bedroom | 12.3 x 15.6 P | Ground Floor | Floating floor |
| Bedroom | 14.0 x 13.3 P | Basement | Floating floor |
| Walk-in closet | 4.8 x 8.2 P | Basement | Floating floor |
| Walk-in closet | 5.7 x 8.2 P | Basement | Floating floor |
| Primary bedroom | 14.0 x 14.2 P | Basement | Floating floor |
| Laundry room | 8.1 x 6.2 P | Basement | Ceramic tiles |
| Bathroom | 8.1 x 7.8 P | Basement | Ceramic tiles |
| Bedroom | 12.4 x 13.4 P | Basement | Floating floor |
| Family room | 12.4 x 19.11 P | Basement | Floating floor |
| Other | 8.1 x 11.1 P | Basement | Floating floor |
| CHARACTERISTICS | |
|---|---|
| Basement | 6 feet and over, Finished basement |
| Siding | Aluminum, Stone, Vinyl |
| Driveway | Asphalt, Double width or more |
| Roofing | Asphalt shingles |
| Equipment available | Central vacuum cleaner system installation, Ventilation system, Wall-mounted air conditioning |
| Window type | Crank handle, Sliding |
| Proximity | Daycare centre, Elementary school, High school, Park - green area |
| Heating system | Electric baseboard units |
| Heating energy | Electricity |
| Landscaping | Fenced, Landscape |
| Cupboard | Melamine, Thermoplastic |
| Sewage system | Municipal sewer |
| Water supply | Municipality |
| Parking | Outdoor |
| Foundation | Poured concrete |
| Windows | PVC |
| Zoning | Residential |
| Bathroom / Washroom | Seperate shower |
marital
age
household income
Age of Immigration
common languages
education
ownership
Gender
construction date
Occupied Dwellings
employment
transportation to work
work location
| BUILDING | |
|---|---|
| Type | Bungalow |
| Style | Detached |
| Dimensions | 11.64x11.11 M |
| Lot Size | 535 MC |
| Floors | 0 |
| Year Constructed | 2017 |
| EVALUATION | |
|---|---|
| Year | 2025 |
| Lot | $ 115,000 |
| Building | $ 366,000 |
| Total | $ 481,000 |
| EXPENSES | |
|---|---|
| Municipal Taxes (2025) | $ 3120 / year |
| School taxes (2025) | $ 261 / year |

