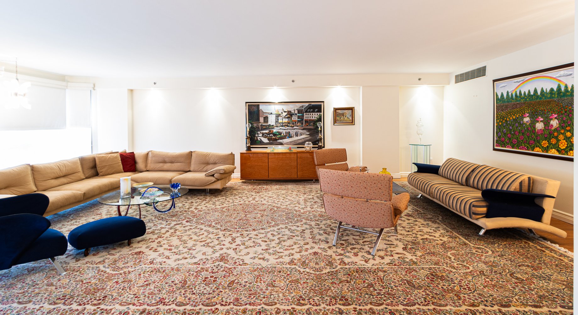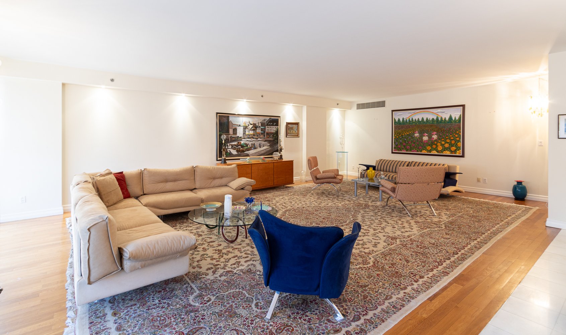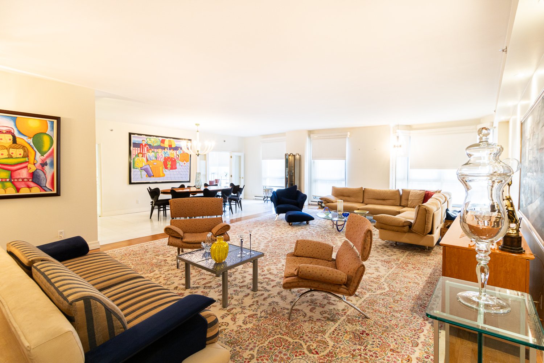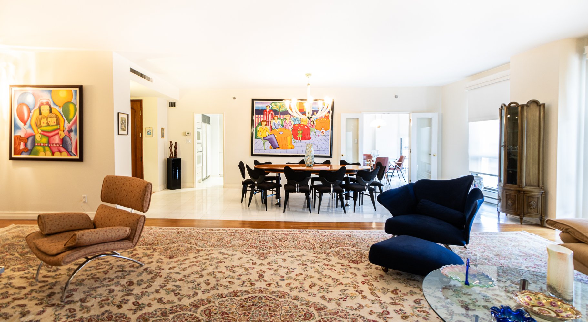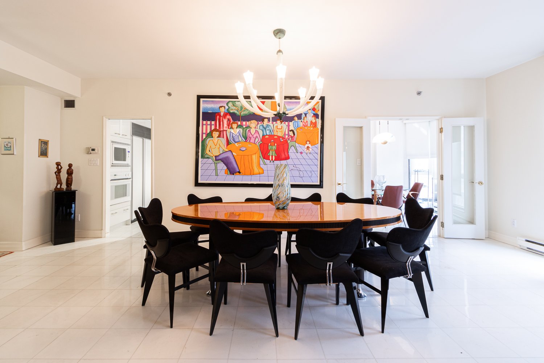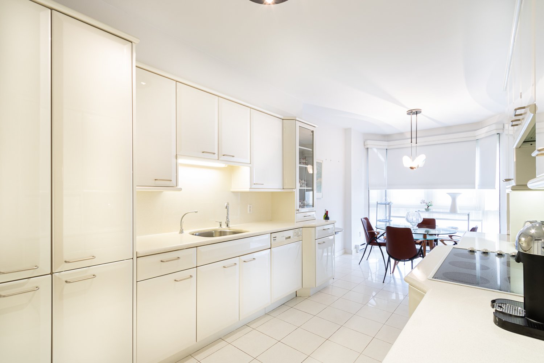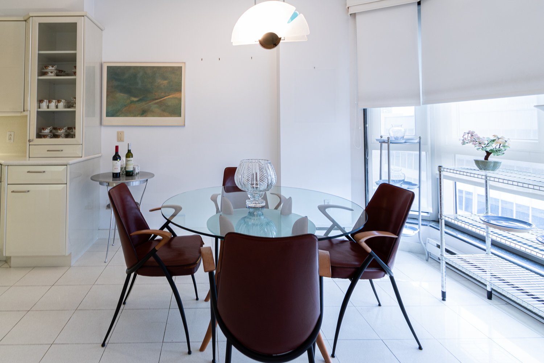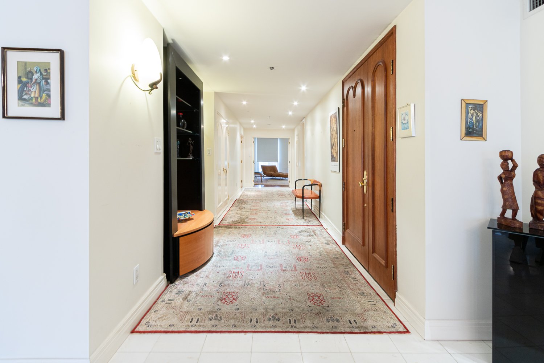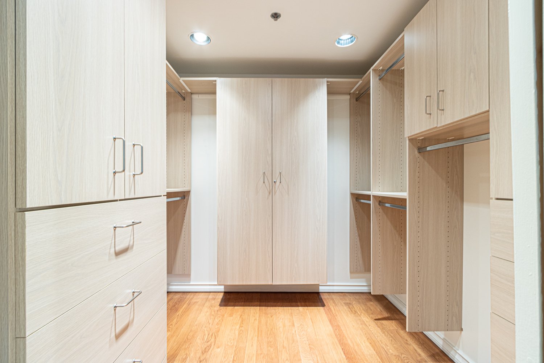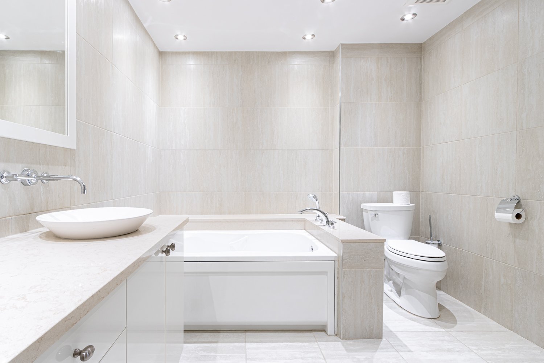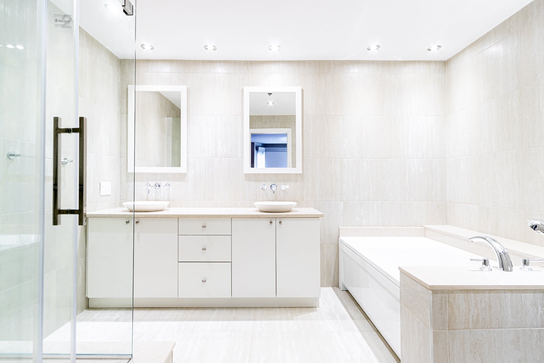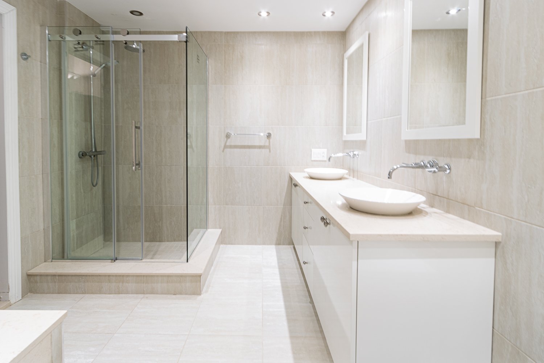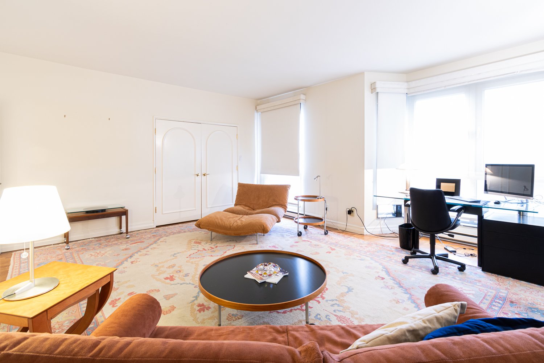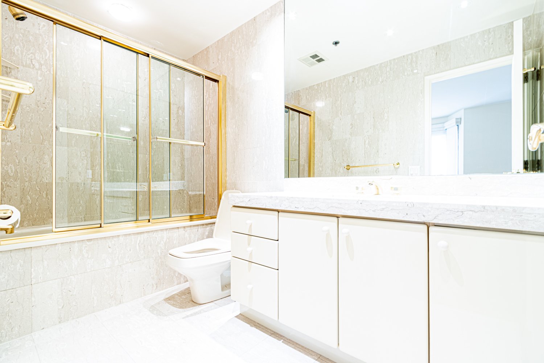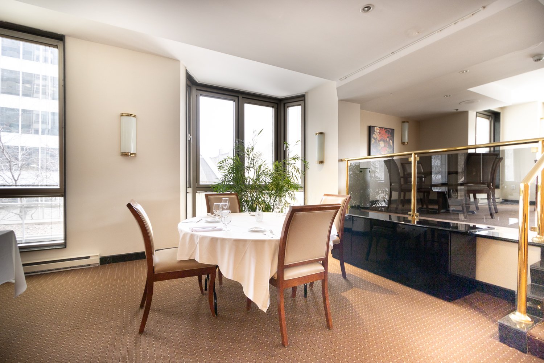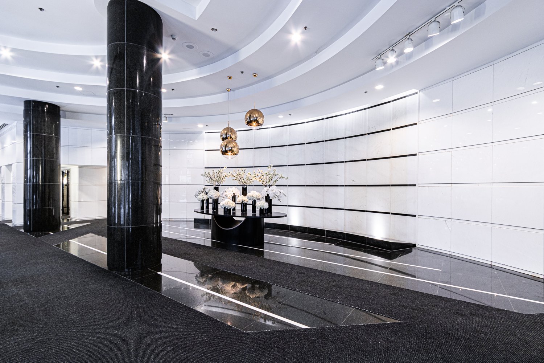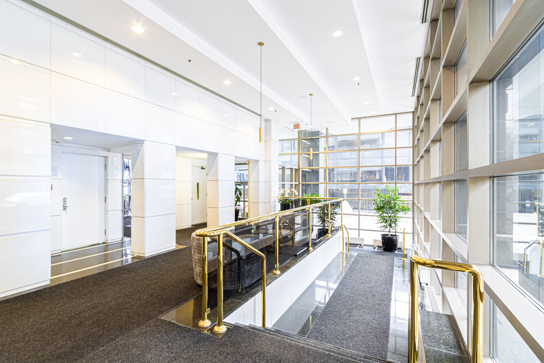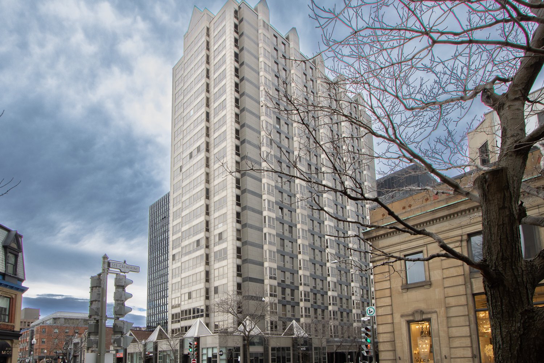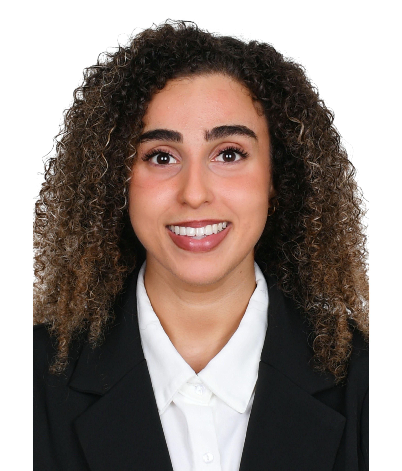Broker's Remark
Experience luxury and convenience in this expansive condo boasting both north and south exposures, filling the bright, airy space with natural light. Unique features include a private elevator, garbage chute, and a dedicated storage room. Indulge in exclusive amenities like a member-only dining restaurant, a state-of-the-art gym, valet parking, and a squash court. Enjoy 24-hour security with surveillance throughout, a relaxing sauna, and proximity to public transport. With one parking spot and unparalleled sophistication, this condo offers the ultimate in upscale living.
Addendum
Welcome to a truly extraordinary residence that blends
luxury, comfort, and convenience in perfect harmony. This
meticulously maintained, fully furnished condo spans an
impressive 2,403 square feet, offering a spacious and
sophisticated living experience unlike any other. From its
impeccable design to its exclusive amenities, this property
redefines upscale living.
Step into the open-concept living and dining area, where
natural light pours in from both north and south exposures,
creating a bright and airy ambiance. The space is perfect
for entertaining or unwinding, with seamless flow and
modern furnishings that exude style and warmth. The fully
equipped kitchen and cozy dinette provide everything you
need to prepare gourmet meals or enjoy casual dining with
ease.
Featuring 2 generously sized bedrooms and 2.5 luxurious
bathrooms, this condo offers ample room for relaxation and
privacy. The primary suite is a true sanctuary, boasting
elegant finishes and a spa-like ensuite bathroom. The
second bedroom is equally inviting, ideal for guests or a
home office setup.
What sets this property apart are its unparalleled
amenities and thoughtful design elements. A private
elevator ensures exclusivity and convenience, while a
dedicated garbage chute and storage room add to the ease of
living. Residents can enjoy access to a big indoor swimming
pool, perfect for year-round enjoyment, and a large outdoor
terrace, offering a serene space to unwind or host
gatherings.
Health and wellness are prioritized with a complete gym
featuring brand-new equipment, a sauna for ultimate
relaxation, and locker rooms for your convenience. For
those who enjoy an active lifestyle, the squash court
provides an exciting way to stay fit and have fun. The
building also boasts 24-hour security, with cameras
throughout the premises, ensuring your peace of mind.
Additional perks include a member-only dining restaurant,
valet parking, and a designated parking spot, catering to
your every need. With its close proximity to public
transportation, this condo provides easy access to all that
the city has to offer, while maintaining a tranquil and
private atmosphere.
This residence stands out as a unique opportunity to enjoy
luxury living at its finest. Whether you're drawn to the
exclusive amenities, the meticulously designed interiors,
or the unbeatable location, this condo promises to elevate
your lifestyle in every way. Don't miss the chance to call
this exceptional property home -- it's more than a
residence; it's a statement of sophistication and comfort.
INCLUDED
All appliances, chandeliers, light fixtures & blinds , furniture, hot water tank
EXCLUDED
Artwork and personal effects

