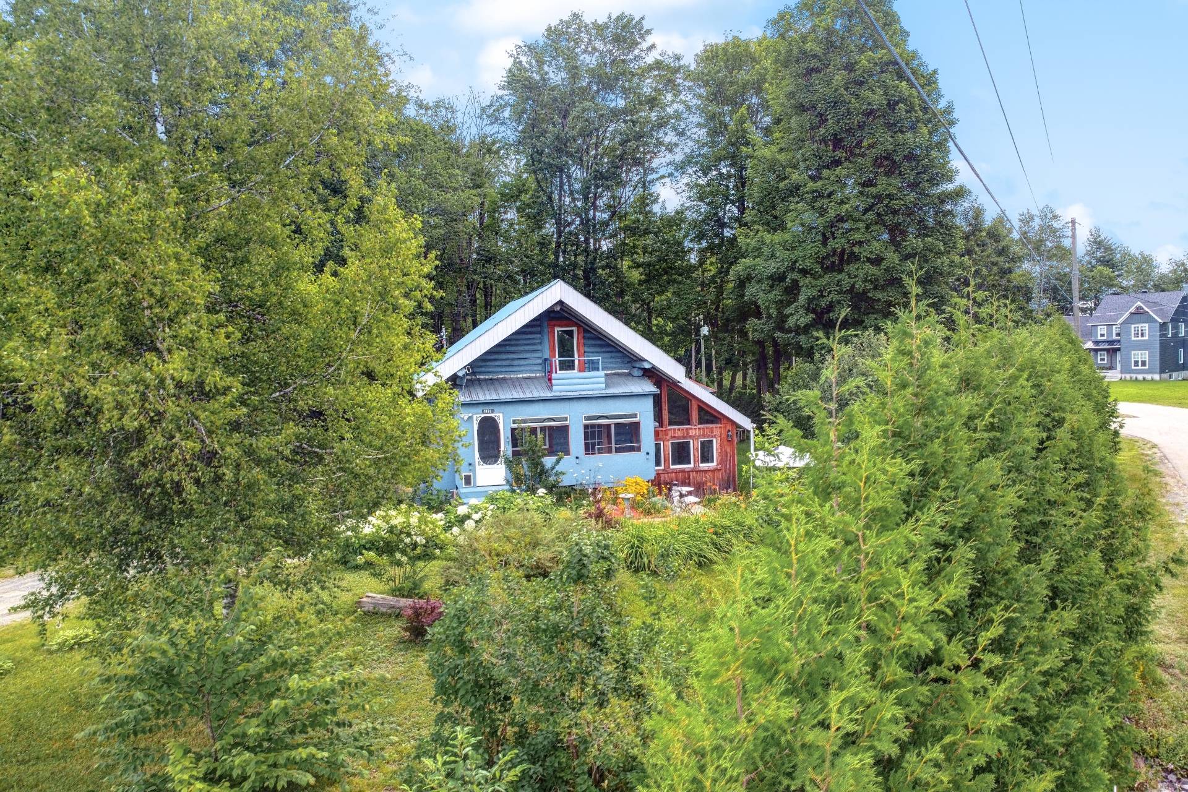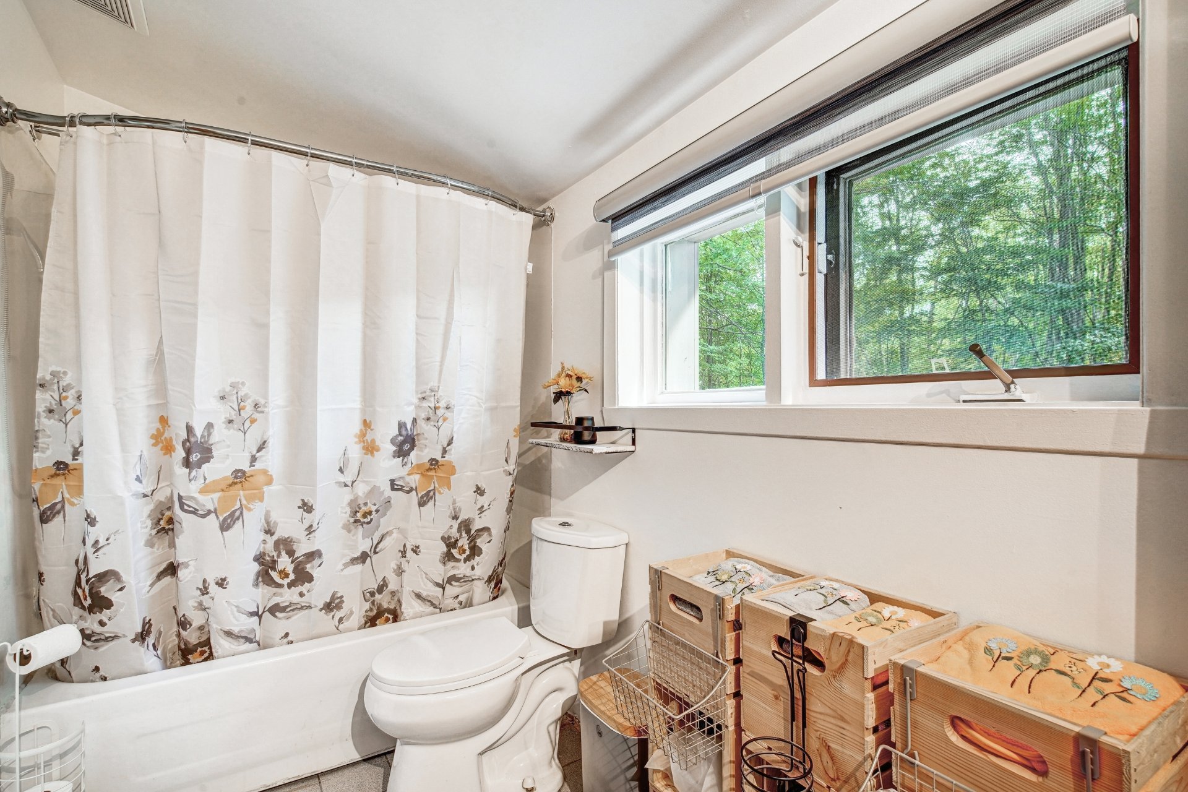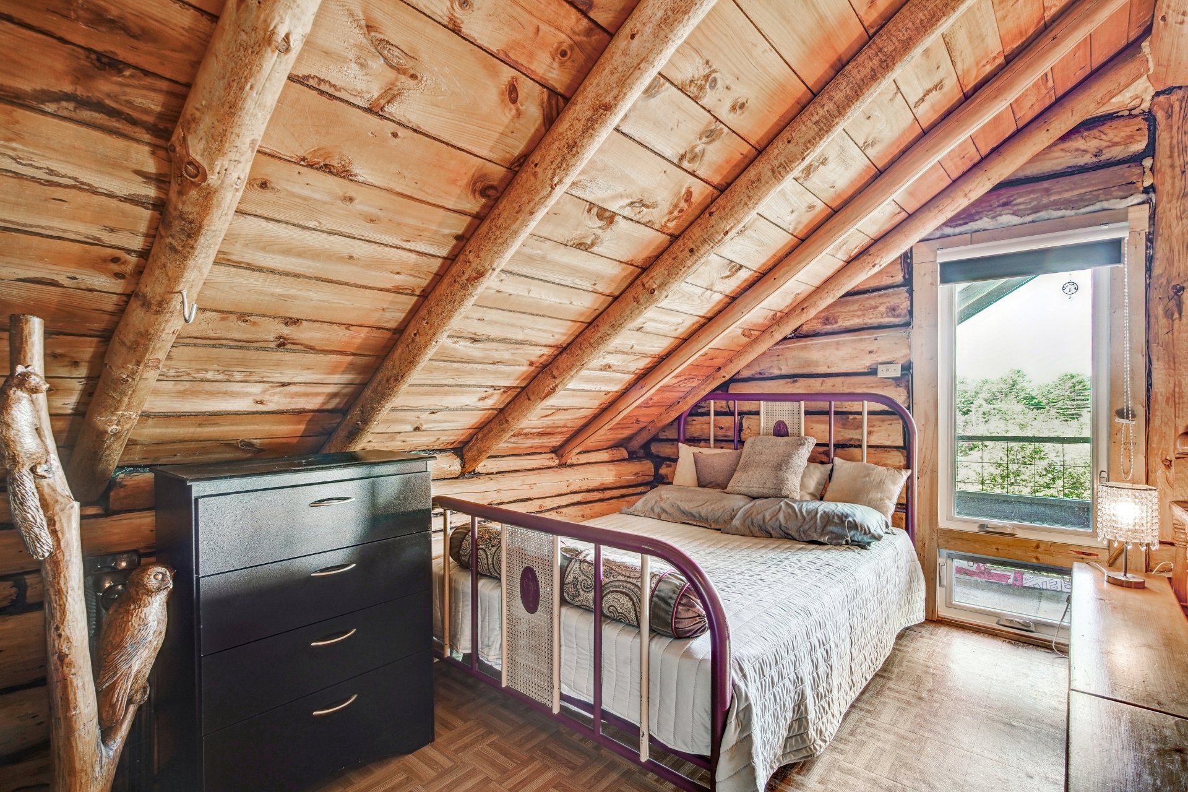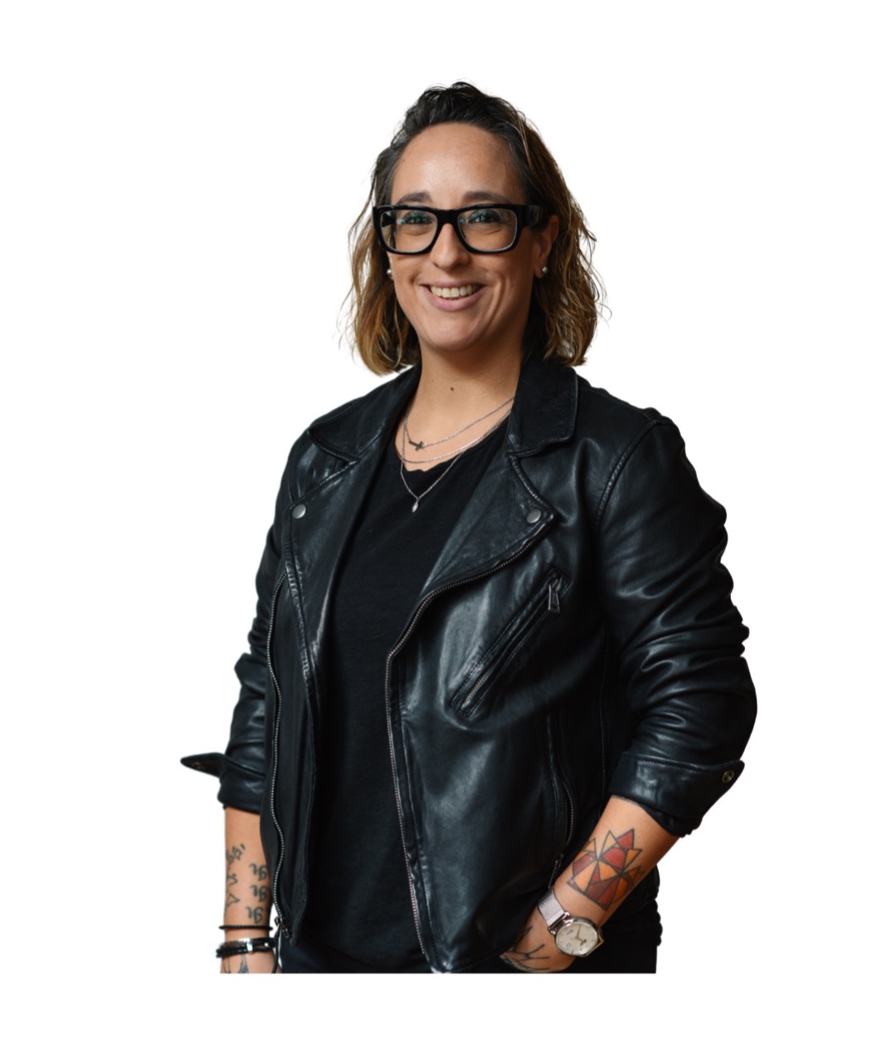Broker's Remark
Charming round wooden house offering 1 large comfortable bedroom upstairs (you can put two beds there -- see photo) and an ideal desk for telework. Enjoy a peaceful natural setting with a warm and rustic interior. The unleashed subsoil leaves you the possibility of personalizing according to your needs. The whole is located on spacious land of more than 33,000 p2 with a detached garage. Close to essential services such as grocery store, library, church and gaz station. A unique opportunity for lovers of nature and tranquility!
Addendum
This round wooden house embodies the rustic and authentic
charm, offering a warm and welcoming atmosphere as soon as
you cross the door. Wooden walls, exposed beams and
architectural details create a unique and timeless
atmosphere, ideal for those who seek to reconnect with
nature while enjoying modern comfort.
At the first level, discover an open area kitchen, designed
to be the friendly heart of the house. This functional
space facilitates the preparation of meals while allowing
to interact with the guests or the family.
Right next to it, a level leads to an office surrounded by
large bay windows creating an inspiring and productive
working environment. Outdoor views offer a soothing
setting, ideal for telework, reading or creative hobbies.
This ingenious provision combines practicality and
aesthetic, making every moment spent inside pleasant and
harmonious.
The master bedroom, located in the mezzanine, offers an
intimate and comfortable space, away from the other rooms
in the house. This configuration adds a touch of charm and
character to the whole house, while offering a peaceful
refuge to rest.
The basement, upper ceiling and not finished, offers you a
white canvas to create the space of your dreams. Thanks to
its generous height, you have the freedom to develop a
large family room where everyone will find their corner of
relaxation and leisure. Alternatively, this basement can
easily be transformed into an additional bedroom, thus
offering flexible accommodation solutions for guests or
family members.
Outside, take advantage of more than 33,000 p2 of land
including more than 20,600 p2 of vacant land ready to be
built (check with the municipality the construction
details).
With few neighbors nearby, you can relax in your private
oasis in peace.
A simple garage offers a secure space for your vehicle or
your equipment, adding a touch of convenience to your daily
life.
Improvements:
(2009) Sand and oil round wooden walls
(2010) Replacement of windows
(2010) Adding a hedge of cedars
(2011) Change of bathroom bathing
(2011) Change of the Lavabo counter
(2011) Change of the toilet for a low speed toilet
(2018) Floating floor covering from the office
(2018) Office insulation
(2022) Refurbished kitchen
(2022) Covering the kitchen vinyl floor
(2023) shortening of the mezzanine balcony
(2023) Waterproof treatment of the concrete floor of the
basement
(2023) Insulation of the basement
(2023) Adding a parking lot at the front door
(2023) Addition of a veranda
(2024) Submersible pump replacement
(2024) Water heater
And a lot of landscaping!
INCLUDED
Kitchen cabinets, Store of the bathroom (tailor-made), poles and curtains, wardrobe in the master bedroom.
EXCLUDED
Stove, fridge and personal furniture.

















