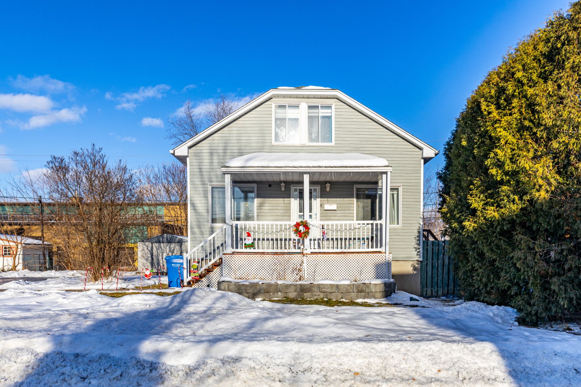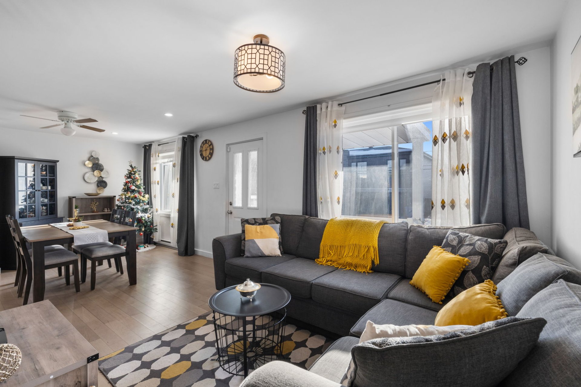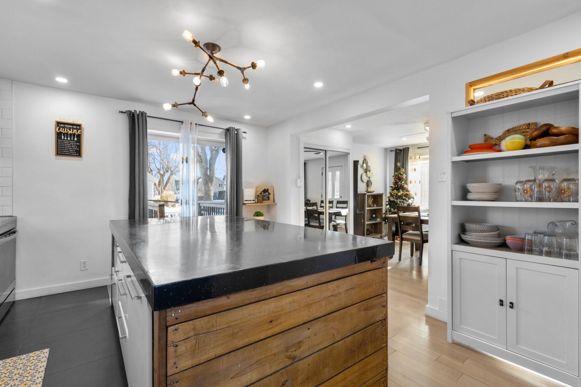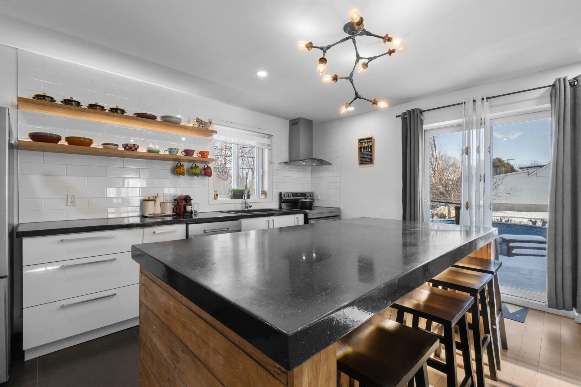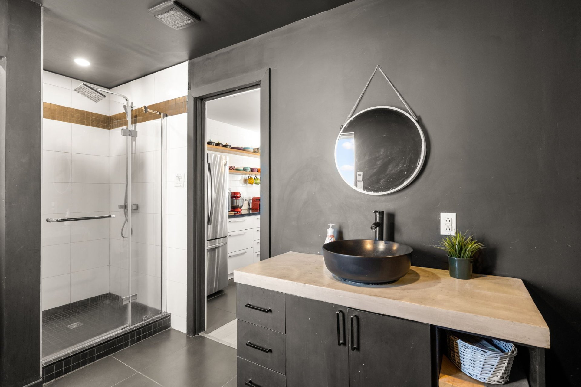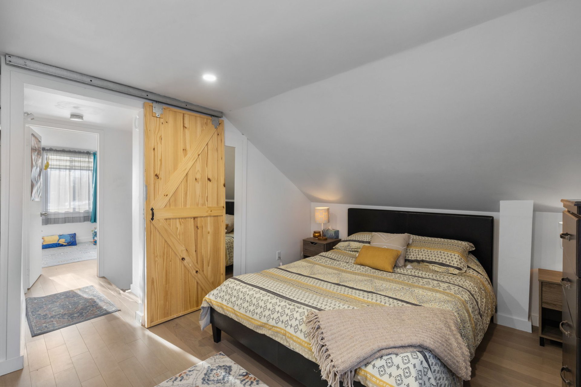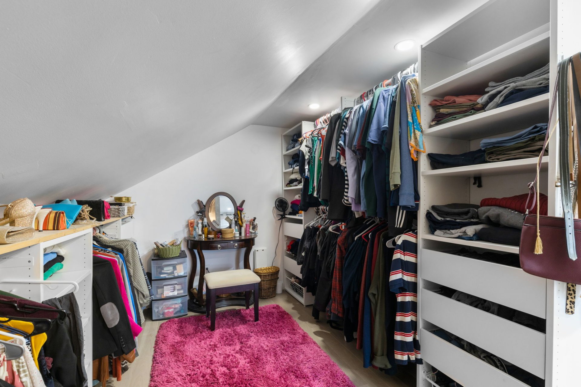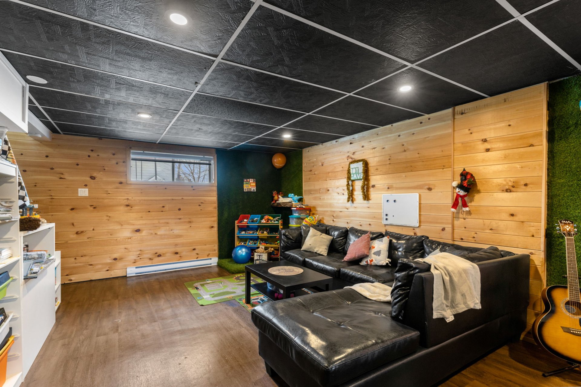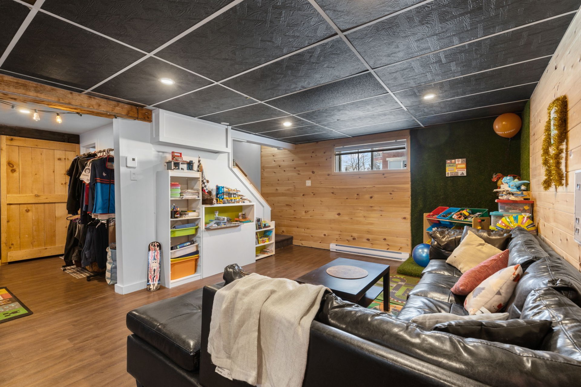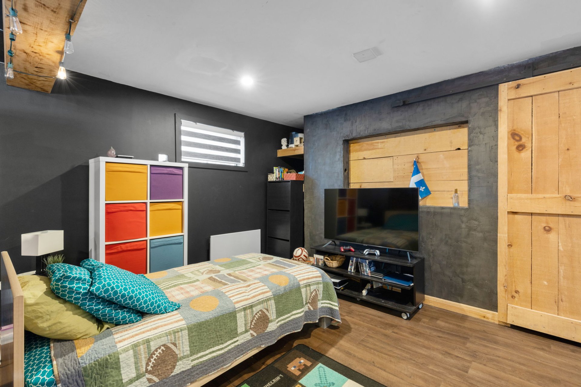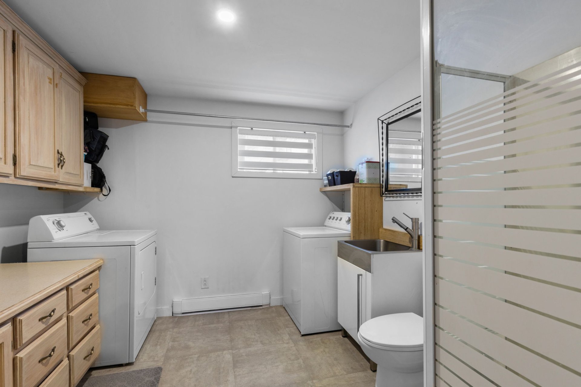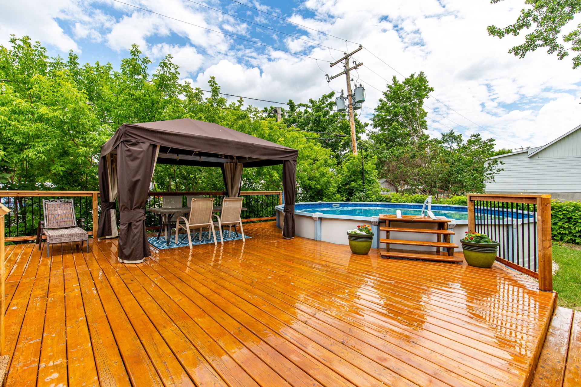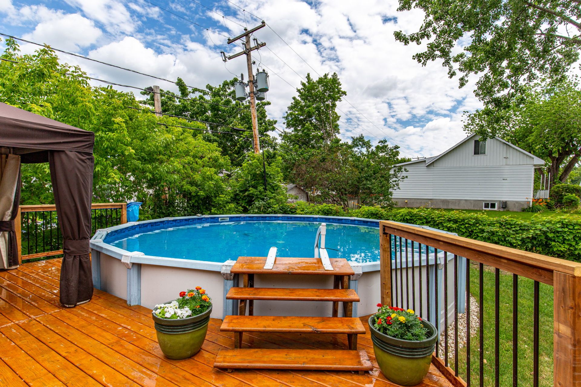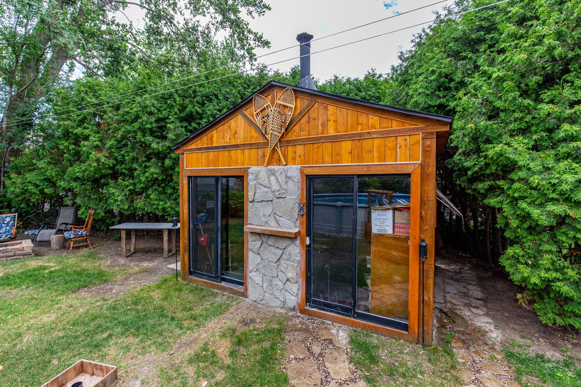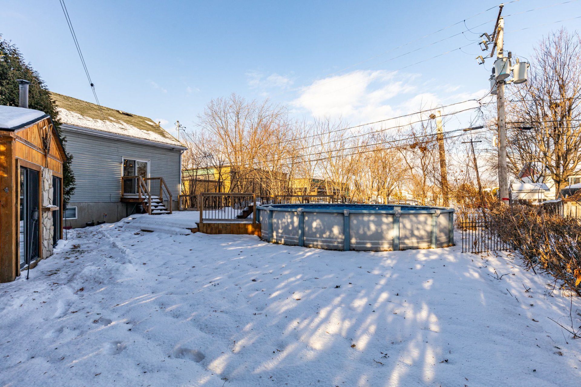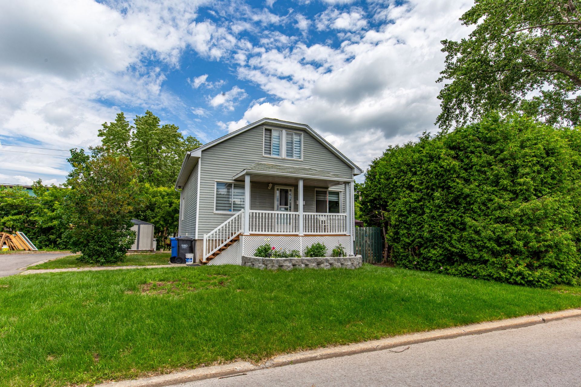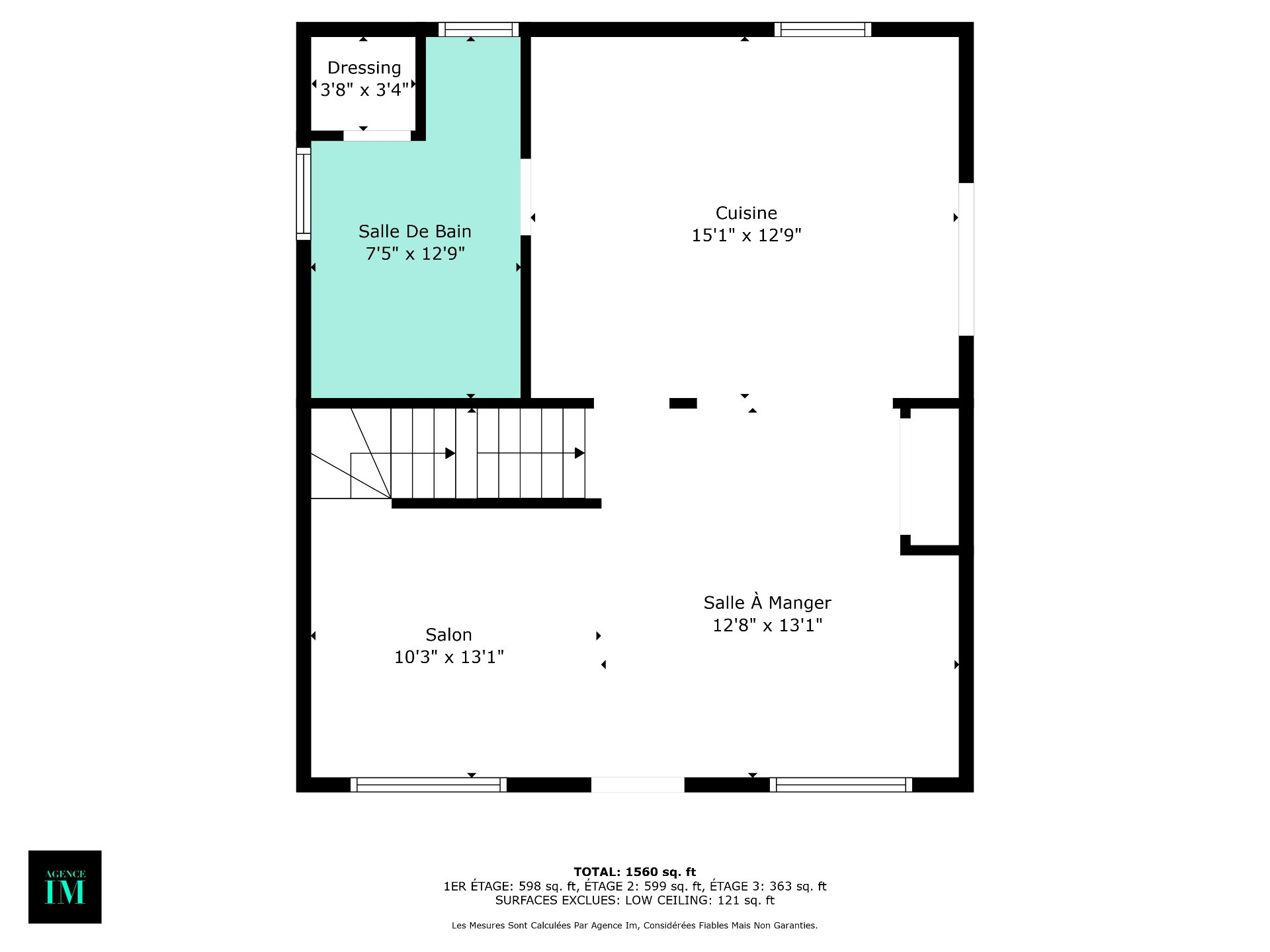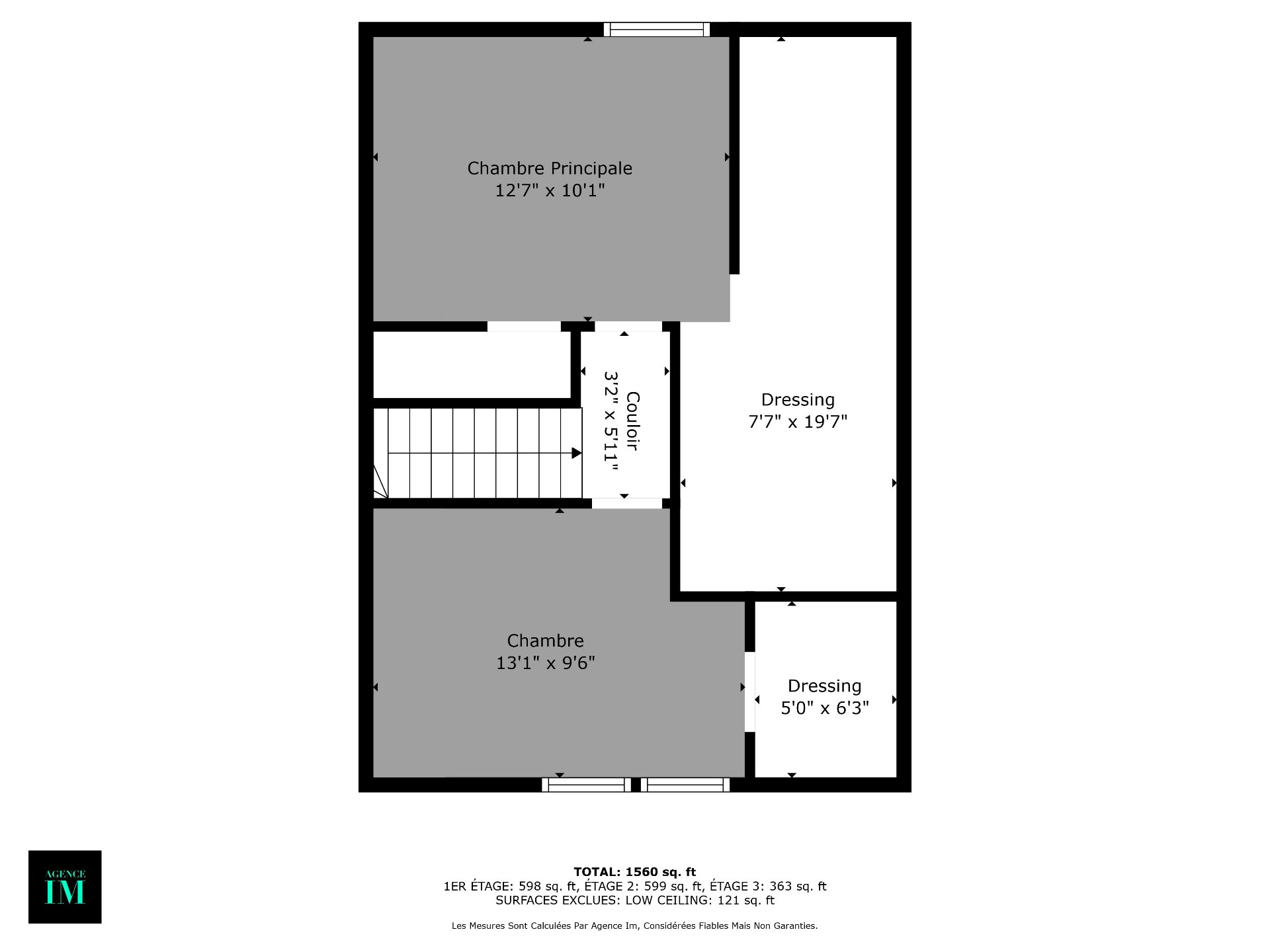Broker's Remark
Located in Repentigny, where peace and convenience meet. 3 BEDROOMS + 2 full bathrooms, small 3-season cottage, above-ground pool / landscaped yard, IMPECCABLE. Main features: 3 spacious bedrooms: 2 on the second floor and 1 in the basement, 1 bathroom on the ground floor and the other in the basement, a well-maintained and well-appointed home. Living spaces: welcoming living room, bright dining room and kitchen with large open-plan central island, ideal for entertaining. Large family room perfect for family get-togethers or multimedia space.
Addendum
A HOME OF INSPIRATION AND CHARM - A HAVEN OF REFINEMENT FOR
YOUR FAMILY
Welcome to this sumptuous property, where every detail has
been carefully thought out, and where style harmonizes
perfectly with functionality. This tastefully renovated
home offers a convivial atmosphere.
MAIN FEATURES :
2 spacious bedrooms upstairs
1 additional bedroom in basement to close
2 bathrooms
Heated black ceramic floor in ground-floor bathroom for
maximum comfort
White oak hardwood floors on the ground and first floors,
adding a touch of refinement
Custom-designed kitchen with cabinetry by a cabinetmaker,
combining elegance and functionality
A large family room in the basement, ideal for relaxing
with family or friends
Impeccably maintained, this home offers bright spaces and a
warm atmosphere, perfect for family life.
It features a vast, meticulously landscaped outdoor
courtyard, perfect for enjoying every season. An inviting
pool promises unforgettable summer days, while a charming
cottage with wood-burning stove provides a warm refuge in
winter. Green spaces, combined with meticulous landscaping,
create the ideal environment for relaxing, sharing al
fresco meals or simply savoring the tranquility of the
surroundings.
An ideal location:
Ideally located, this property offers quick access to
Highway 40 and is just 10 minutes from École secondaire
Félix-Leclerc. Nearby, you'll find the Cégep régional de
Lanaudière, Jean-Baptiste-Meilleur and Louis-Fréchette high
schools. Louis-Fréchette, Lachapelle and Rivest parks, the
North Shore Marina, as well as grocery stores and essential
amenities complete this perfect setting for a fulfilling
family life.
A rare opportunity on the market:
This home doesn't just meet your needs; it exceeds all your
expectations by offering an exceptional living environment.
Its ideal location and expansion potential make it a rare
opportunity on the market.
Contact me today to discover this exceptional home, where
every detail exudes good taste, and where you can enjoy
unforgettable moments with your family. One visit is all it
takes to fall under its spell!
INCLUDED
Shed, Garden tubs, 4-season outdoor cottage, Lighting fixtures, Black rectangular mirrors in ground-floor and basement bathrooms, Washer and dryer, Blinds, 4-season small cottage fireplace, Above-ground pool and accessories.
EXCLUDED
Dishwasher, poles, rods and curtains.

