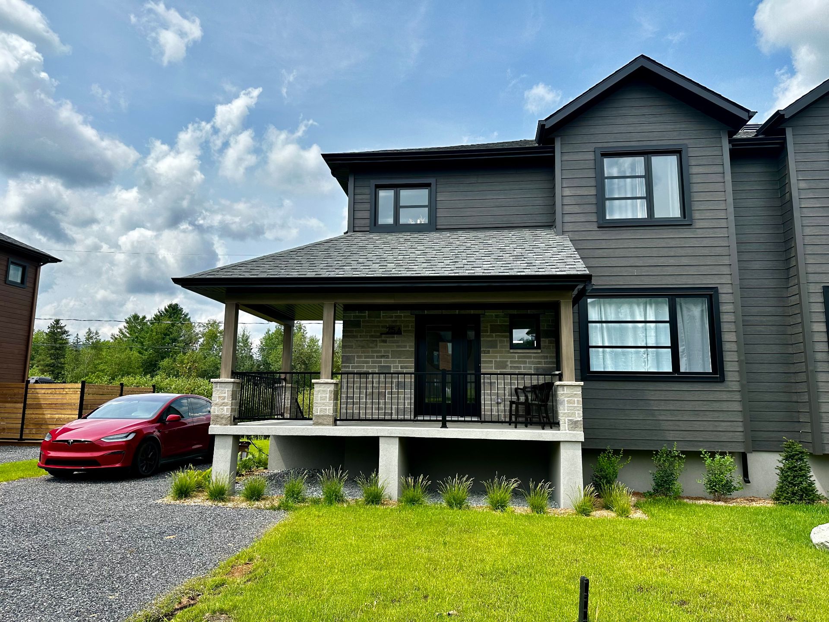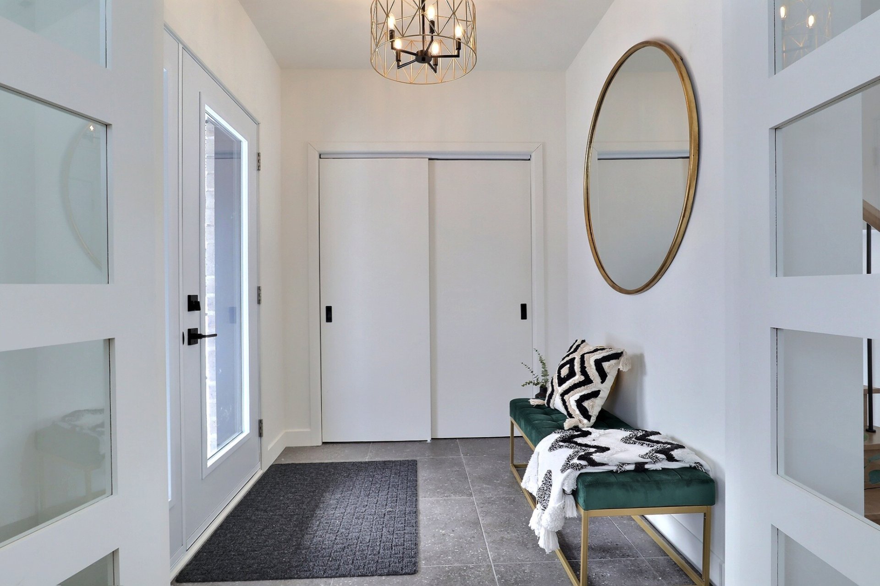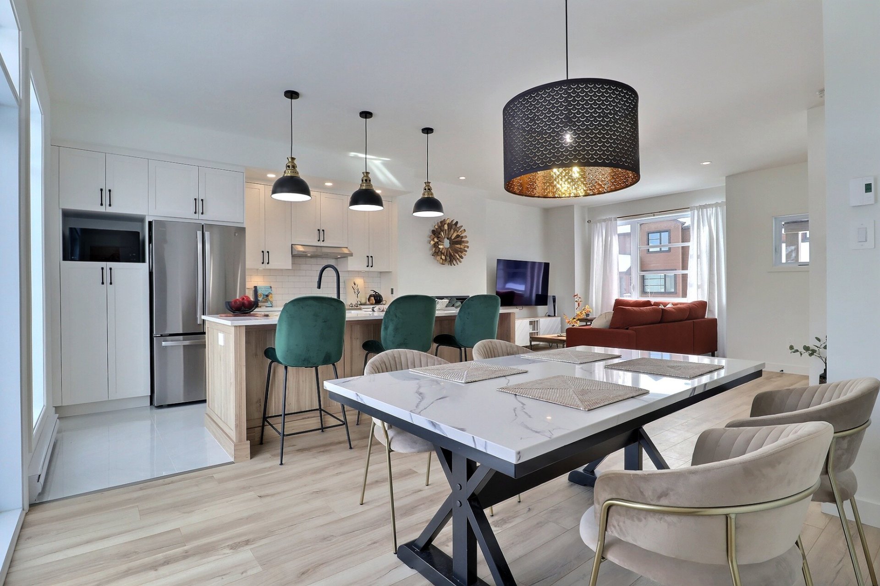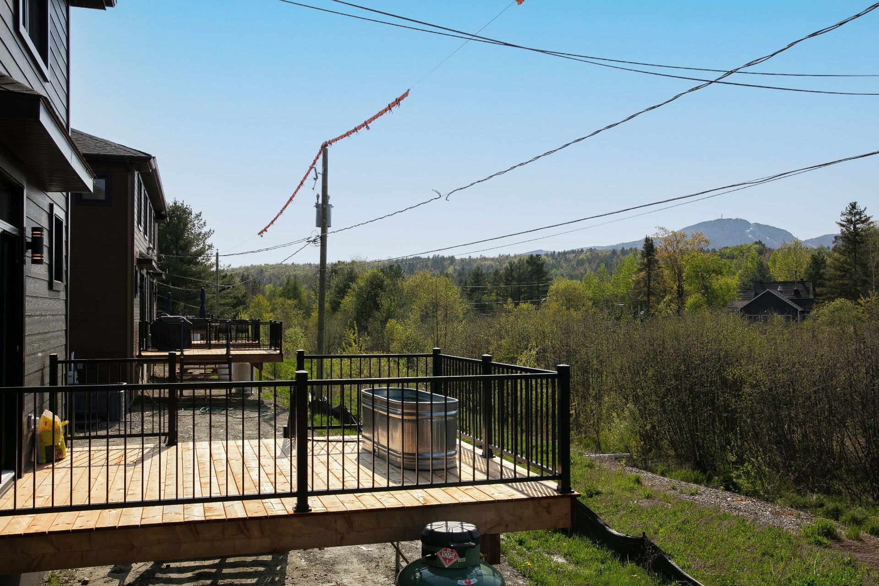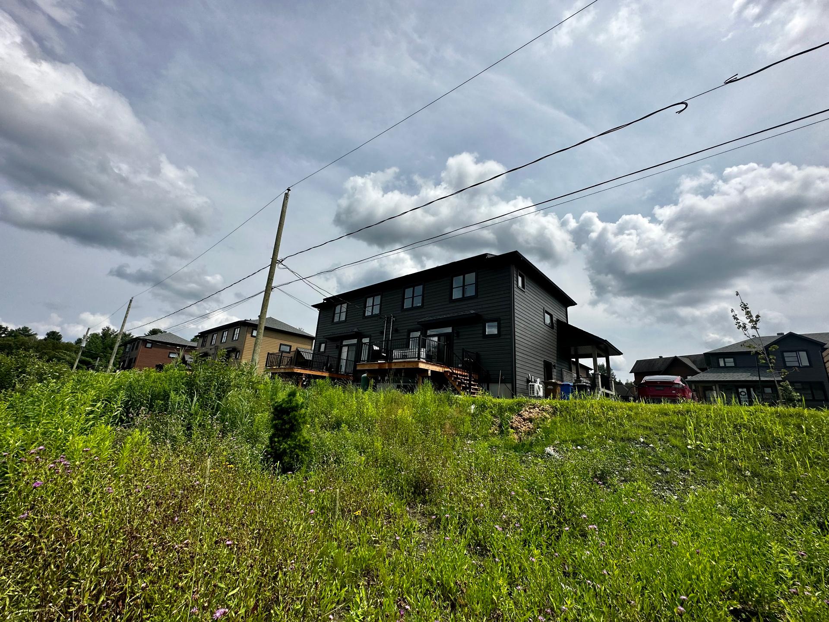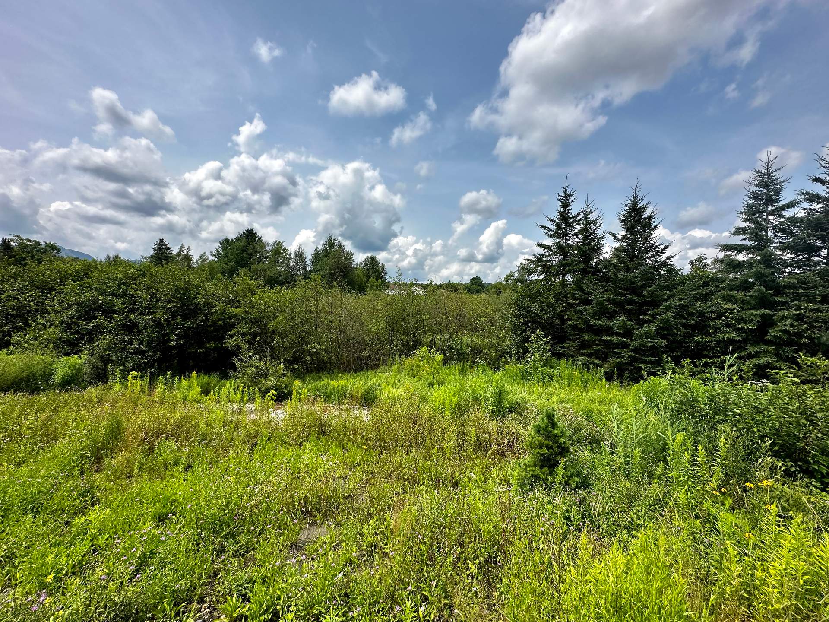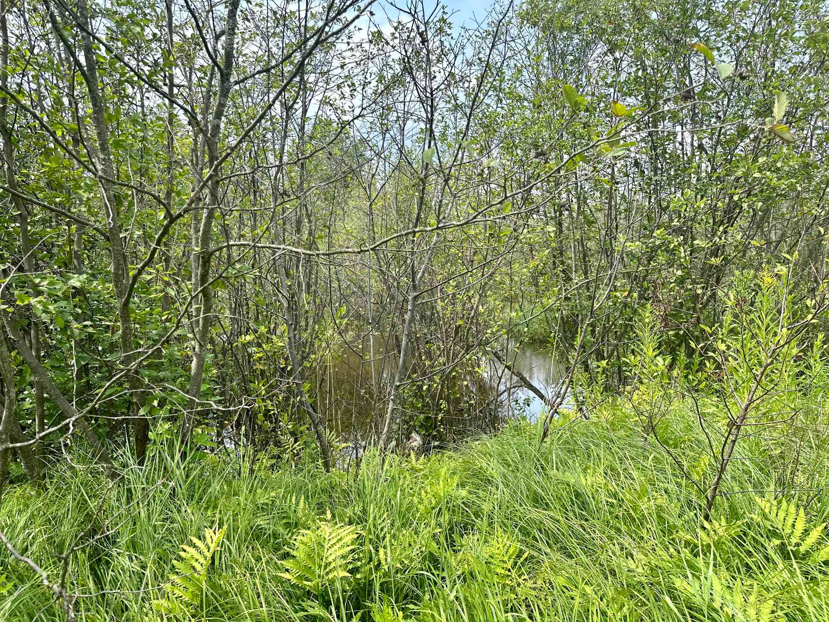| Driveway |
Not Paved, Not Paved, Not Paved, Not Paved, Not Paved |
| Landscaping |
Landscape, Landscape, Landscape, Landscape, Landscape |
| Heating system |
Electric baseboard units, Radiant, Electric baseboard units, Radiant, Electric baseboard units, Radiant, Electric baseboard units, Radiant, Electric baseboard units, Radiant |
| Water supply |
Municipality, Municipality, Municipality, Municipality, Municipality |
| Heating energy |
Electricity, Electricity, Electricity, Electricity, Electricity |
| Windows |
PVC, PVC, PVC, PVC, PVC |
| Foundation |
Poured concrete, Poured concrete, Poured concrete, Poured concrete, Poured concrete |
| Hearth stove |
Gaz fireplace, Gaz fireplace, Gaz fireplace, Gaz fireplace, Gaz fireplace |
| Siding |
Other, Other, Other, Other, Other |
| Distinctive features |
No neighbours in the back, Cul-de-sac, Waterfront, Non navigable, No neighbours in the back, Cul-de-sac, Waterfront, Non navigable, No neighbours in the back, Cul-de-sac, Waterfront, Non navigable, No neighbours in the back, Cul-de-sac, Waterfront, Non navigable, No neighbours in the back, Cul-de-sac, Waterfront, Non navigable |
| Proximity |
Highway, Golf, Park - green area, Elementary school, High school, Bicycle path, Alpine skiing, Cross-country skiing, Daycare centre, Highway, Golf, Park - green area, Elementary school, High school, Bicycle path, Alpine skiing, Cross-country skiing, Daycare centre, Highway, Golf, Park - green area, Elementary school, High school, Bicycle path, Alpine skiing, Cross-country skiing, Daycare centre, Highway, Golf, Park - green area, Elementary school, High school, Bicycle path, Alpine skiing, Cross-country skiing, Daycare centre, Highway, Golf, Park - green area, Elementary school, High school, Bicycle path, Alpine skiing, Cross-country skiing, Daycare centre |
| Bathroom / Washroom |
Seperate shower, Seperate shower, Seperate shower, Seperate shower, Seperate shower |
| Basement |
6 feet and over, 6 feet and over, 6 feet and over, 6 feet and over, 6 feet and over |
| Parking |
Outdoor, Outdoor, Outdoor, Outdoor, Outdoor |
| Sewage system |
Municipal sewer, Municipal sewer, Municipal sewer, Municipal sewer, Municipal sewer |
| Window type |
Crank handle, Crank handle, Crank handle, Crank handle, Crank handle |
| Roofing |
Asphalt shingles, Asphalt shingles, Asphalt shingles, Asphalt shingles, Asphalt shingles |
| Topography |
Flat, Flat, Flat, Flat, Flat |
| View |
Mountain, Panoramic, Mountain, Panoramic, Mountain, Panoramic, Mountain, Panoramic, Mountain, Panoramic |
| Zoning |
Residential, Vacationing area, Residential, Vacationing area, Residential, Vacationing area, Residential, Vacationing area, Residential, Vacationing area |
| Equipment available |
Ventilation system, Wall-mounted heat pump, Ventilation system, Wall-mounted heat pump, Ventilation system, Wall-mounted heat pump, Ventilation system, Wall-mounted heat pump, Ventilation system, Wall-mounted heat pump |

