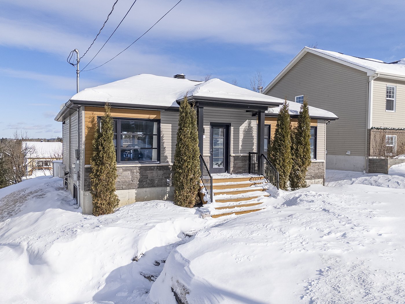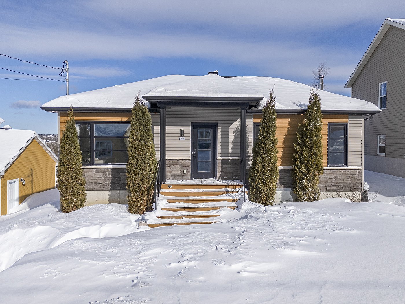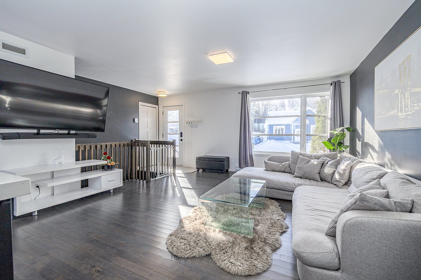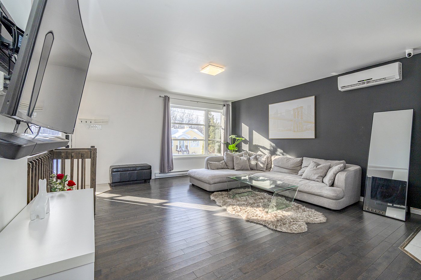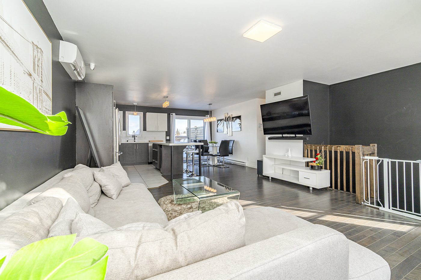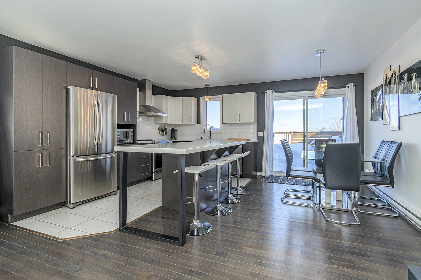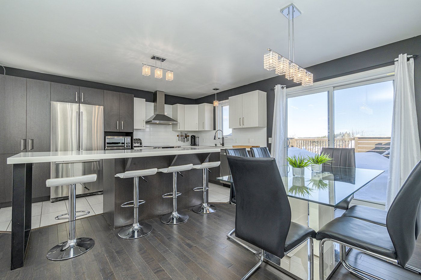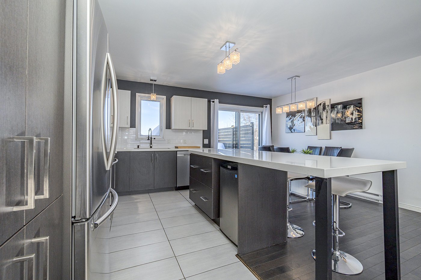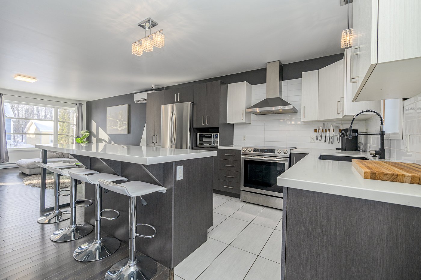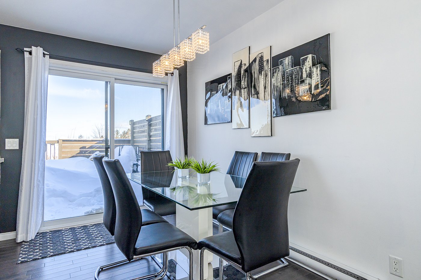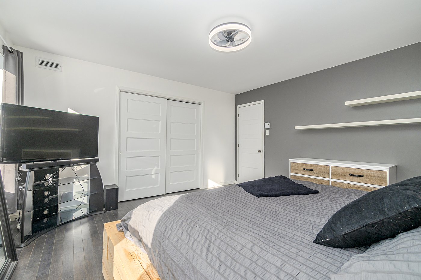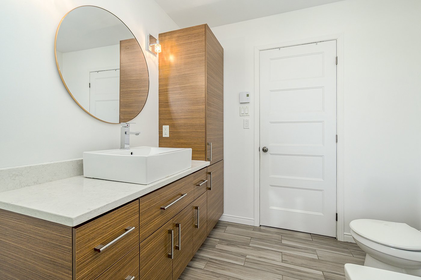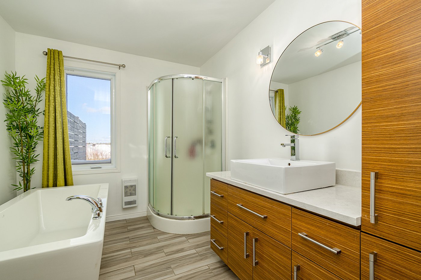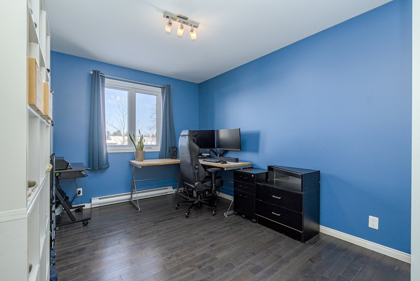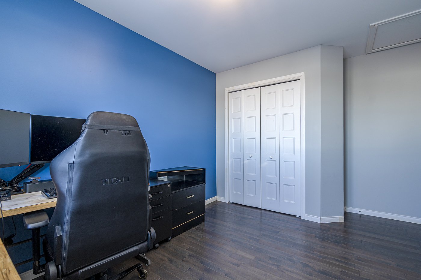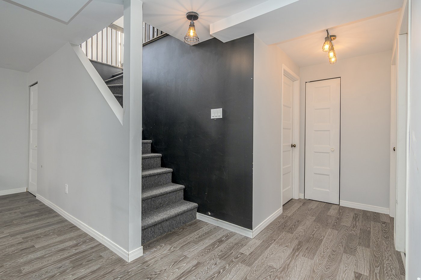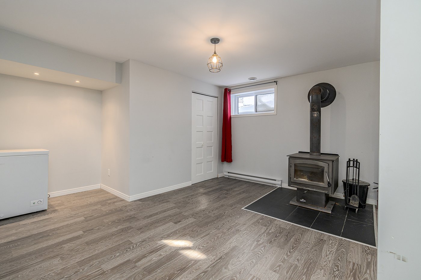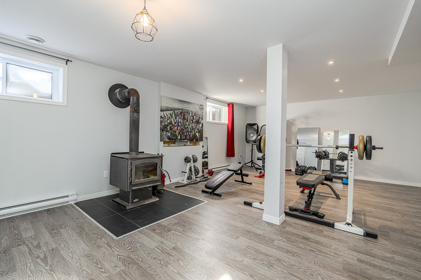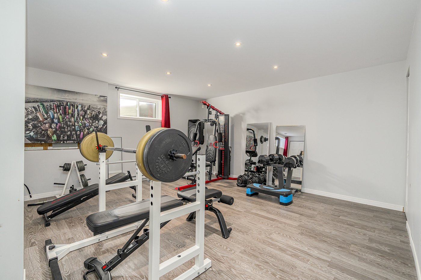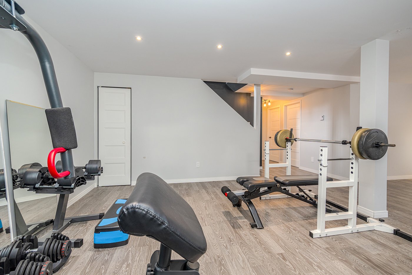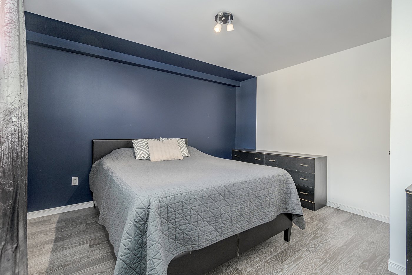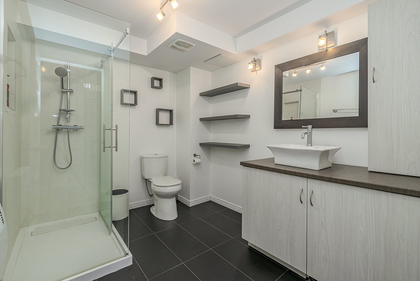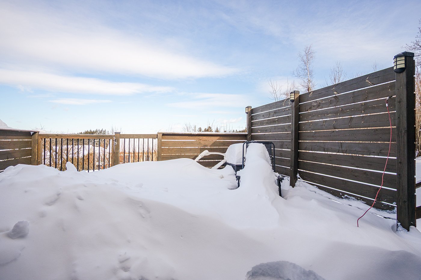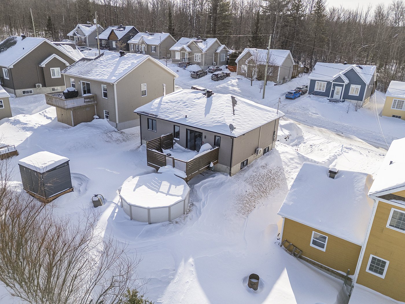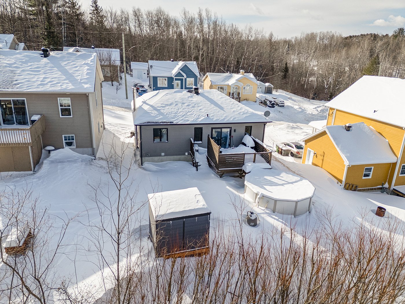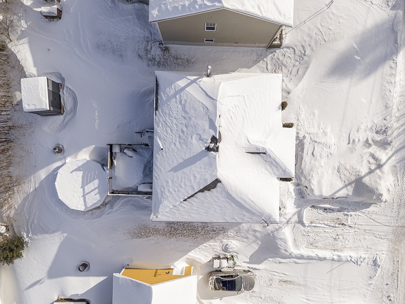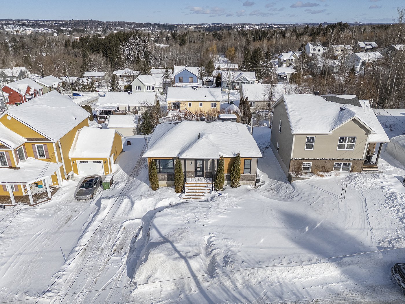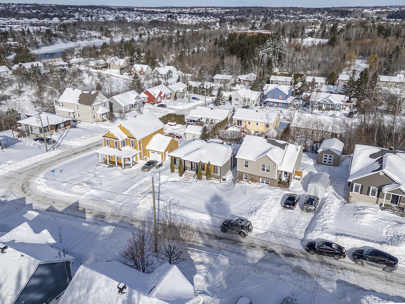- Follow Us:
- 438-387-5743
Broker's Remark
Welcome to 3626 rue Alcide-Gauthier! This modern home, located near the Université de Sherbrooke and the Triolet, offers four spacious bedrooms and quality materials. Its bright, open-plan layout links living room, dining room and kitchen with quartz countertops and central island. The dining room leads to a patio. The first floor includes two bedrooms and a bathroom with bath and shower. In the basement, a family room, two bedrooms and a second bathroom complete the space.
Addendum
Welcome to 3626 rue Alcide-Gauthier! This charming,
contemporary home boasts quality materials and a prime
location near the Université de Sherbrooke and Le Triolet.
With its four spacious bedrooms, it's perfect for welcoming
your family.
As soon as you enter, you'll be seduced by the abundant
light that illuminates the open-plan living area. The
living room, dining room and kitchen share this convivial
space. The kitchen features superb quartz countertops, a
large central island with seating and much more. The dining
room, meanwhile, provides access to the courtyard through a
patio door leading to the patio. The first floor also
includes two large bedrooms with walk-in closets and a
bathroom equipped with a tub and shower.
The basement offers a large family room that can be adapted
to suit your needs, as well as two other spacious bedrooms.
You'll also find a second bathroom with shower.
An opportunity not to be missed! Contact us for a visit
today.
INCLUDED
Heat pump, pool, poles and curtains, floating shelves in house, light fixtures, shed, wood stove, firewood bin in basement.
EXCLUDED
Dishwasher
| BUILDING | |
|---|---|
| Type | Bungalow |
| Style | Detached |
| Dimensions | 11.06x9.27 M |
| Lot Size | 539 MC |
| Floors | 0 |
| Year Constructed | 2013 |
| EVALUATION | |
|---|---|
| Year | 2025 |
| Lot | $ 102,000 |
| Building | $ 345,500 |
| Total | $ 447,500 |
| EXPENSES | |
|---|---|
| Municipal Taxes (2025) | $ 3505 / year |
| School taxes (2025) | $ 221 / year |
| ROOM DETAILS | |||
|---|---|---|---|
| Room | Dimensions | Level | Flooring |
| Hallway | 5.9 x 3.2 P | Ground Floor | Ceramic tiles |
| Living room | 15.4 x 15.0 P | Ground Floor | Wood |
| Dining room | 7.6 x 12.8 P | Ground Floor | Wood |
| Kitchen | 15.5 x 9.1 P | Ground Floor | Ceramic tiles |
| Primary bedroom | 14.0 x 13.7 P | Ground Floor | Wood |
| Bedroom | 14.3 x 9.5 P | Ground Floor | Wood |
| Bathroom | 9.0 x 11.0 P | Ground Floor | Ceramic tiles |
| Family room | 14.9 x 27.5 P | Basement | Other |
| Bedroom | 13.6 x 11.9 P | Basement | Other |
| Bedroom | 11.9 x 11.2 P | Basement | Other |
| Bathroom | 9.4 x 7.4 P | Basement | Ceramic tiles |
| CHARACTERISTICS | |
|---|---|
| Landscaping | Patio |
| Cupboard | Melamine |
| Heating system | Electric baseboard units |
| Water supply | Municipality |
| Heating energy | Wood, Electricity |
| Equipment available | Central vacuum cleaner system installation, Ventilation system, Wall-mounted heat pump |
| Windows | PVC |
| Foundation | Poured concrete |
| Hearth stove | Wood burning stove |
| Siding | Stone, Vinyl |
| Distinctive features | Wooded lot: hardwood trees |
| Pool | Above-ground |
| Proximity | Highway, Park - green area, Elementary school, High school, Public transport, University, Bicycle path, Daycare centre |
| Bathroom / Washroom | Other, Seperate shower |
| Available services | Fire detector |
| Basement | 6 feet and over, Finished basement |
| Parking | Outdoor |
| Sewage system | Municipal sewer |
| Window type | Sliding, Crank handle |
| Roofing | Asphalt shingles |
| Topography | Sloped |
| View | City |
| Zoning | Residential |
| Driveway | Asphalt |
marital
age
household income
Age of Immigration
common languages
education
ownership
Gender
construction date
Occupied Dwellings
employment
transportation to work
work location
| BUILDING | |
|---|---|
| Type | Bungalow |
| Style | Detached |
| Dimensions | 11.06x9.27 M |
| Lot Size | 539 MC |
| Floors | 0 |
| Year Constructed | 2013 |
| EVALUATION | |
|---|---|
| Year | 2025 |
| Lot | $ 102,000 |
| Building | $ 345,500 |
| Total | $ 447,500 |
| EXPENSES | |
|---|---|
| Municipal Taxes (2025) | $ 3505 / year |
| School taxes (2025) | $ 221 / year |

