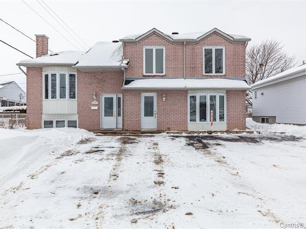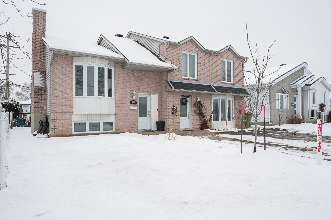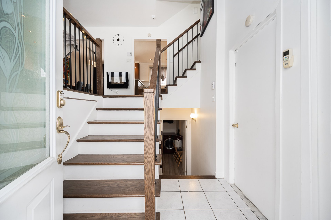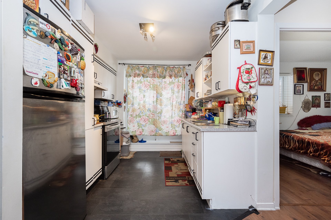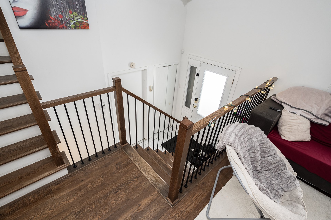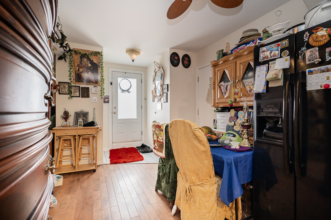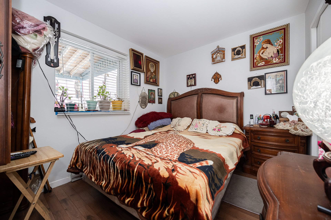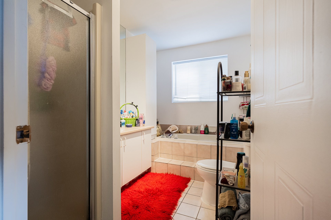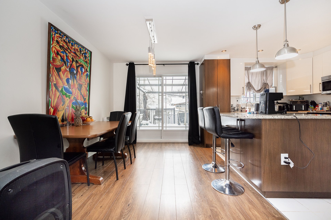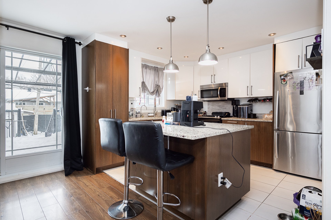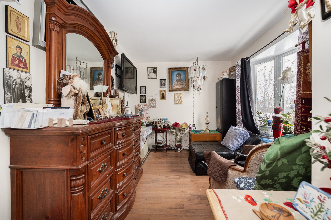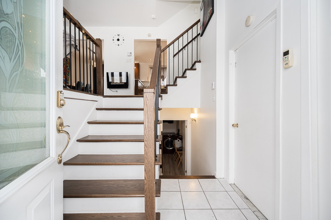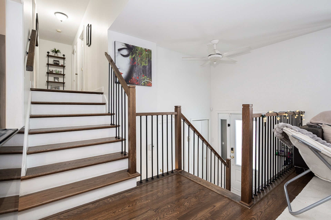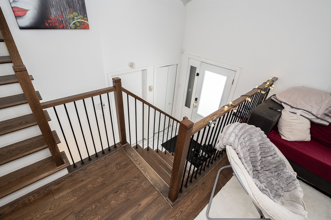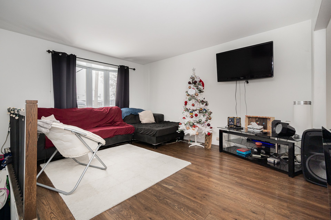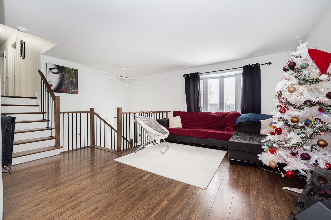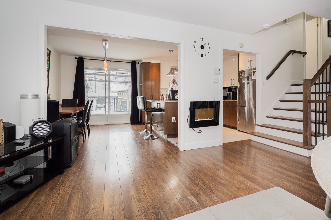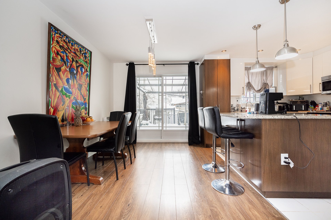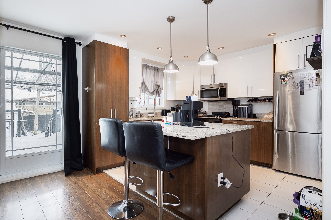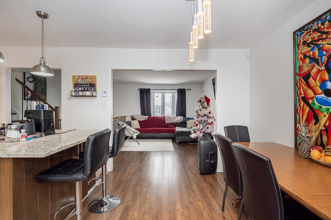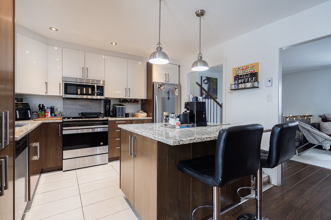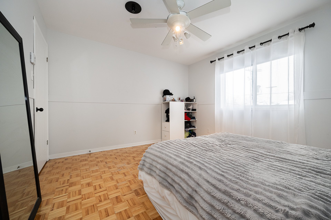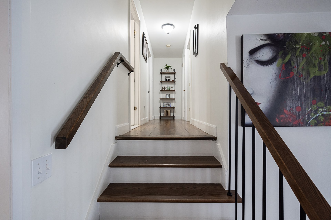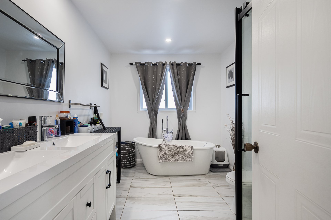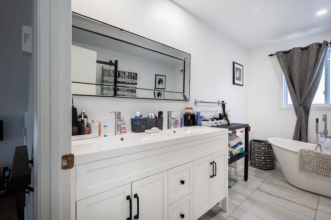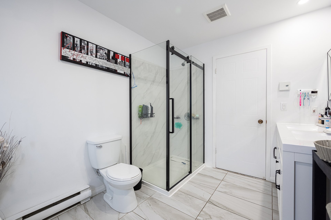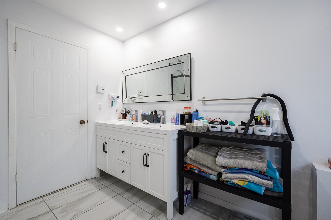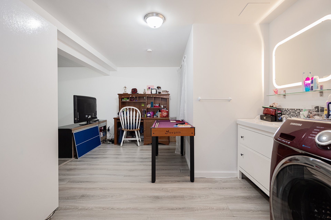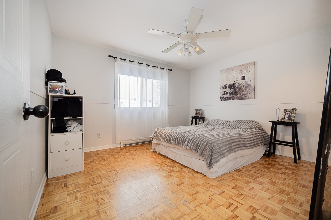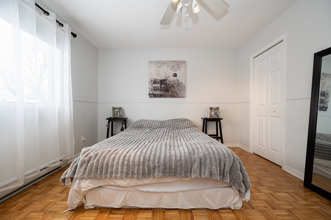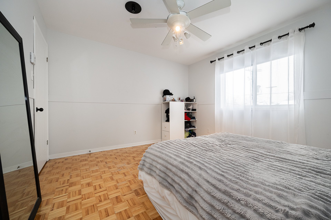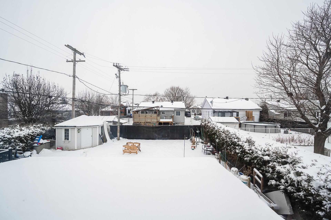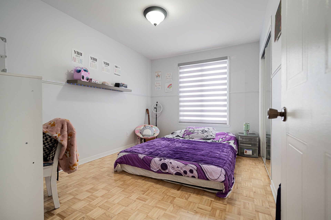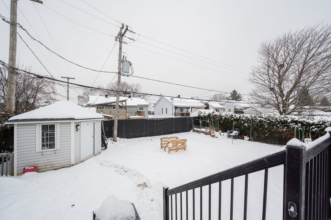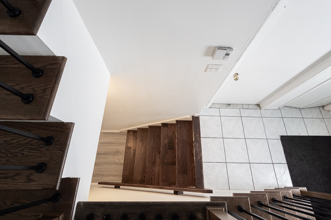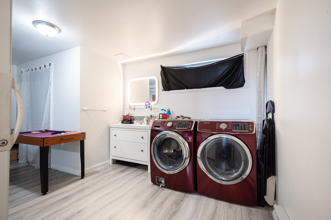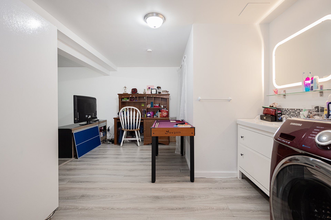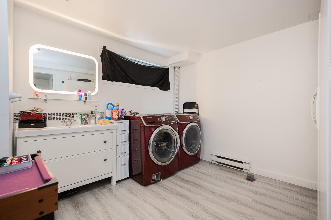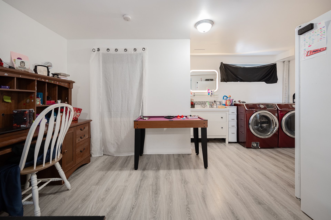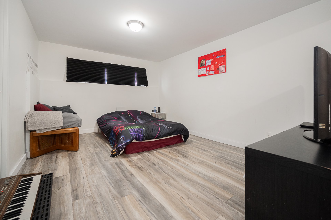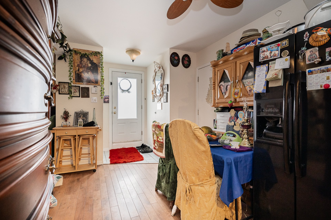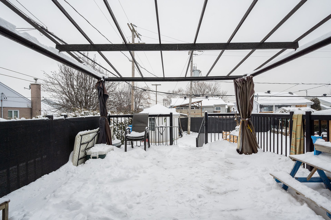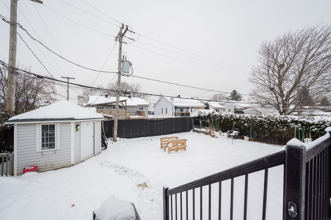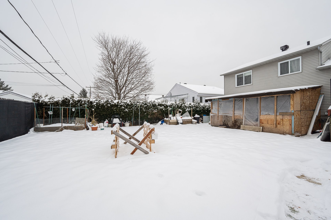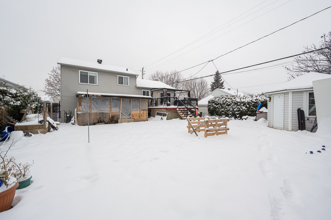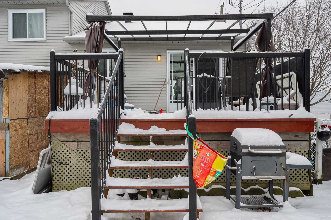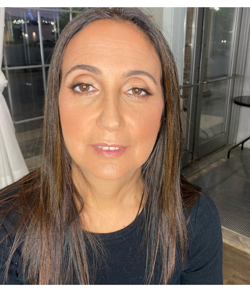- Follow Us:
- 438-387-5743
Broker's Remark
Spacious intergenerational home in St Eustache, 3 bedroom on main level and a 3 1/2 apartment attached next door. Lots of renovations throughout the years. 5 Min aways from all amenities including future REM train.
Addendum
2019 New kitchen with Granite countertops
2019 New Water heater
2019 New flooring, living room, dining room and the Hallway
2019 New stair railing
2018 New Roof
2010-2012 All doors and windows replaced except 1 or
basement
2021 New floating floor in the basement
2021 Staircase of the basement redone in wood
2021 Opening of a wall to expand the family room in the
basement
2022 Main bathroom redone 100%
2021 Fences changed in wood
2021 2 Forward gutter replaced and added
All renovations as per pervious owner
INCLUDED
Dishwasher, Microwave, hood, central vacuum, fridge (given without legal warranty)
EXCLUDED
All personal belongings, wall mounted television in the living room, electric wall fireplace heating in the living room, all curtains and blinds, stove
| BUILDING | |
|---|---|
| Type | Two or more storey |
| Style | Detached |
| Dimensions | 29x41.1 P |
| Lot Size | 5,300 PC |
| Floors | 0 |
| Year Constructed | 1990 |
| EVALUATION | |
|---|---|
| Year | 2024 |
| Lot | $ 244,700 |
| Building | $ 349,300 |
| Total | $ 594,000 |
| EXPENSES | |
|---|---|
| Municipal Taxes (2025) | $ 4242 / year |
| School taxes (2024) | $ 300 / year |
| ROOM DETAILS | |||
|---|---|---|---|
| Room | Dimensions | Level | Flooring |
| Bedroom | 8.10 x 11.6 P | RJ | Floating floor |
| Living room | 11.2 x 13.9 P | Ground Floor | Floating floor |
| Kitchen | 12.7 x 8.7 P | RJ | Ceramic tiles |
| Dining room | 11.5 x 8.9 P | Ground Floor | Floating floor |
| Dining room | 8.0 x 9.5 P | RJ | Floating floor |
| Kitchen | 10.2 x 11.6 P | Ground Floor | Ceramic tiles |
| Bathroom | 10.11 x 6.7 P | RJ | Ceramic tiles |
| Bedroom | 11.11 x 9.0 P | 2nd Floor | Parquetry |
| Living room | 11.5 x 8.8 P | RJ | Floating floor |
| Primary bedroom | 12.8 x 11.6 P | 2nd Floor | Parquetry |
| Walk-in closet | 3.6 x 5.6 P | 2nd Floor | Parquetry |
| Bedroom | 9.4 x 11.11 P | 2nd Floor | Ceramic tiles |
| Bathroom | 11.6 x 7.11 P | 2nd Floor | Ceramic tiles |
| Laundry room | 17.3 x 10.8 P | Basement | Floating floor |
| Family room | 10.6 x 14.0 P | Basement | Floating floor |
| CHARACTERISTICS | |
|---|---|
| Driveway | Double width or more, Asphalt, Double width or more, Asphalt, Double width or more, Asphalt, Double width or more, Asphalt, Double width or more, Asphalt |
| Landscaping | Fenced, Landscape, Fenced, Landscape, Fenced, Landscape, Fenced, Landscape, Fenced, Landscape |
| Water supply | Municipality, Municipality, Municipality, Municipality, Municipality |
| Proximity | Highway, Hospital, Park - green area, Elementary school, Public transport, Bicycle path, Daycare centre, Réseau Express Métropolitain (REM), Highway, Hospital, Park - green area, Elementary school, Public transport, Bicycle path, Daycare centre, Réseau Express Métropolitain (REM), Highway, Hospital, Park - green area, Elementary school, Public transport, Bicycle path, Daycare centre, Réseau Express Métropolitain (REM), Highway, Hospital, Park - green area, Elementary school, Public transport, Bicycle path, Daycare centre, Réseau Express Métropolitain (REM), Highway, Hospital, Park - green area, Elementary school, Public transport, Bicycle path, Daycare centre, Réseau Express Métropolitain (REM) |
| Parking | Outdoor, Outdoor, Outdoor, Outdoor, Outdoor |
| Sewage system | Municipal sewer, Municipal sewer, Municipal sewer, Municipal sewer, Municipal sewer |
| Topography | Flat, Flat, Flat, Flat, Flat |
| Zoning | Residential, Residential, Residential, Residential, Residential |
| Distinctive features | Intergeneration, Intergeneration, Intergeneration, Intergeneration, Intergeneration |
| Cupboard | Thermoplastic, Thermoplastic, Thermoplastic, Thermoplastic, Thermoplastic |
marital
age
household income
Age of Immigration
common languages
education
ownership
Gender
construction date
Occupied Dwellings
employment
transportation to work
work location
| BUILDING | |
|---|---|
| Type | Two or more storey |
| Style | Detached |
| Dimensions | 29x41.1 P |
| Lot Size | 5,300 PC |
| Floors | 0 |
| Year Constructed | 1990 |
| EVALUATION | |
|---|---|
| Year | 2024 |
| Lot | $ 244,700 |
| Building | $ 349,300 |
| Total | $ 594,000 |
| EXPENSES | |
|---|---|
| Municipal Taxes (2025) | $ 4242 / year |
| School taxes (2024) | $ 300 / year |

