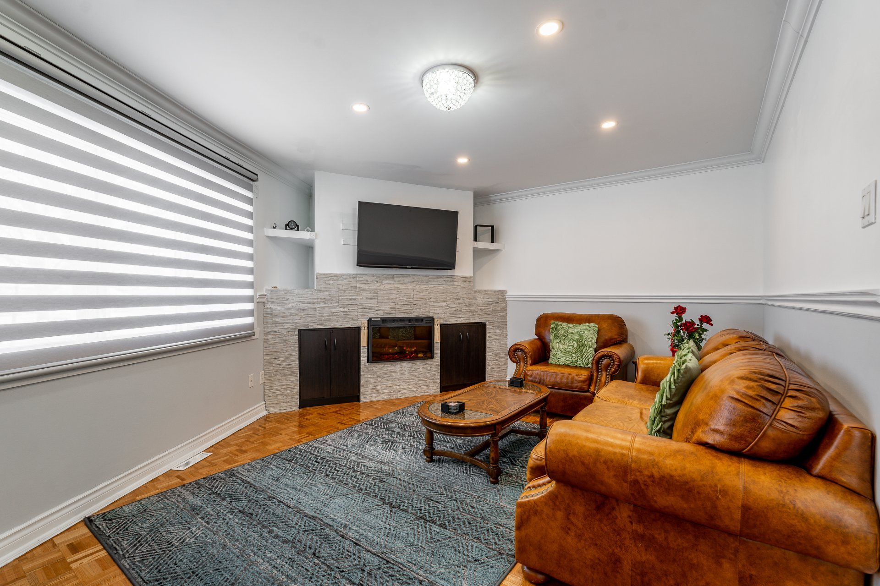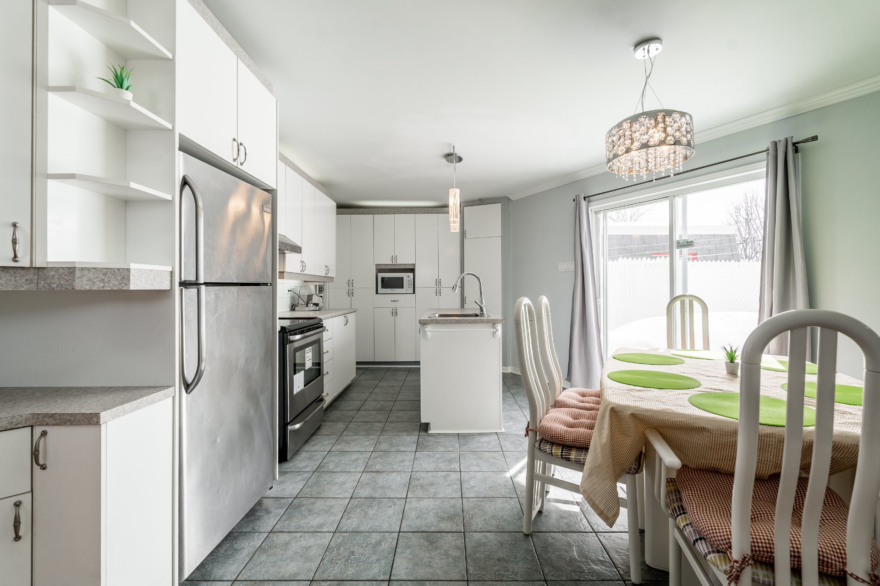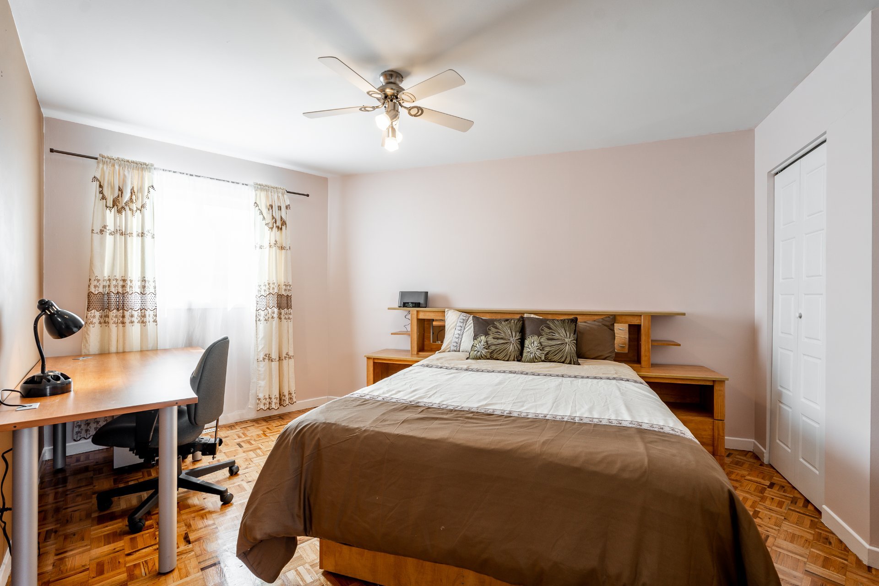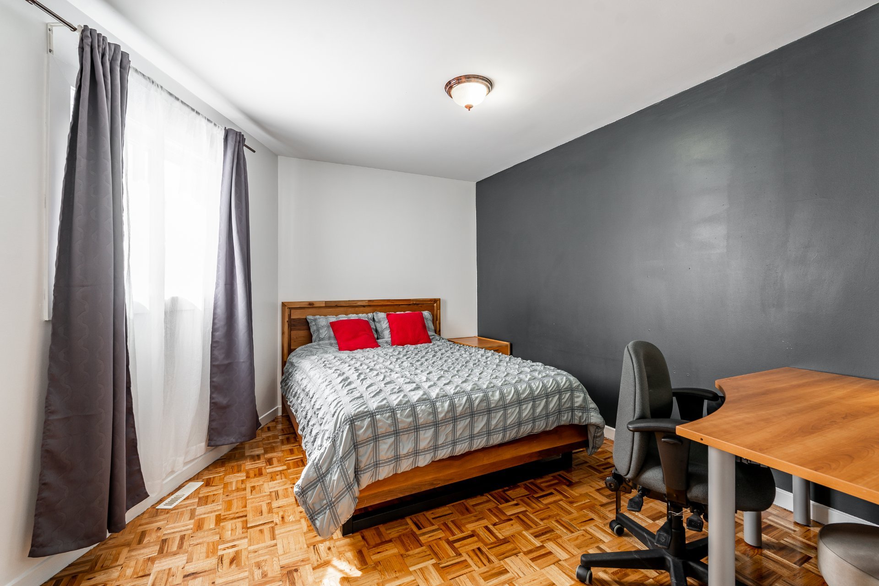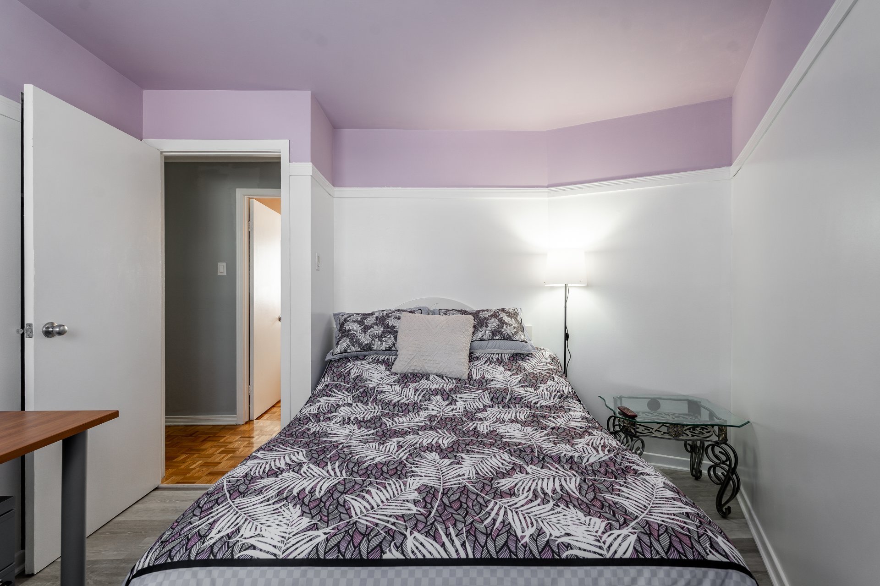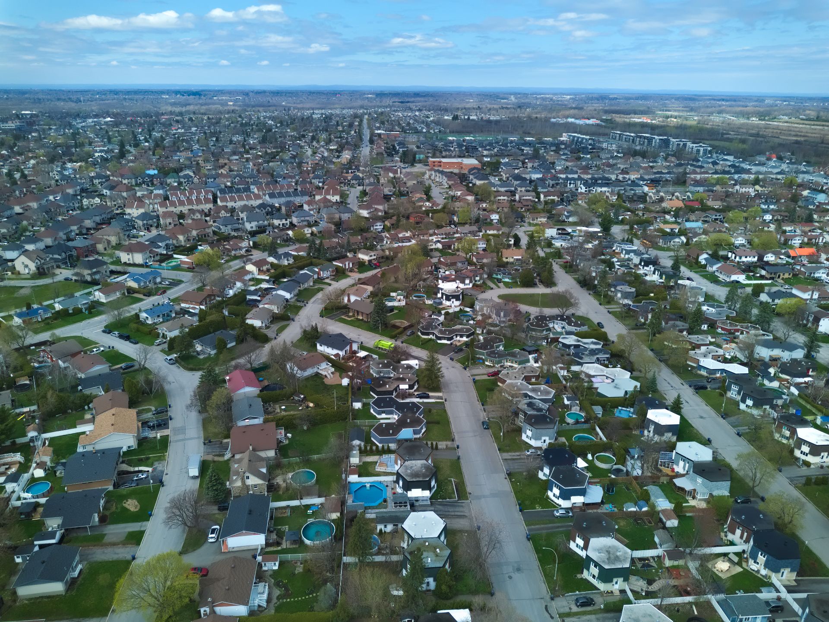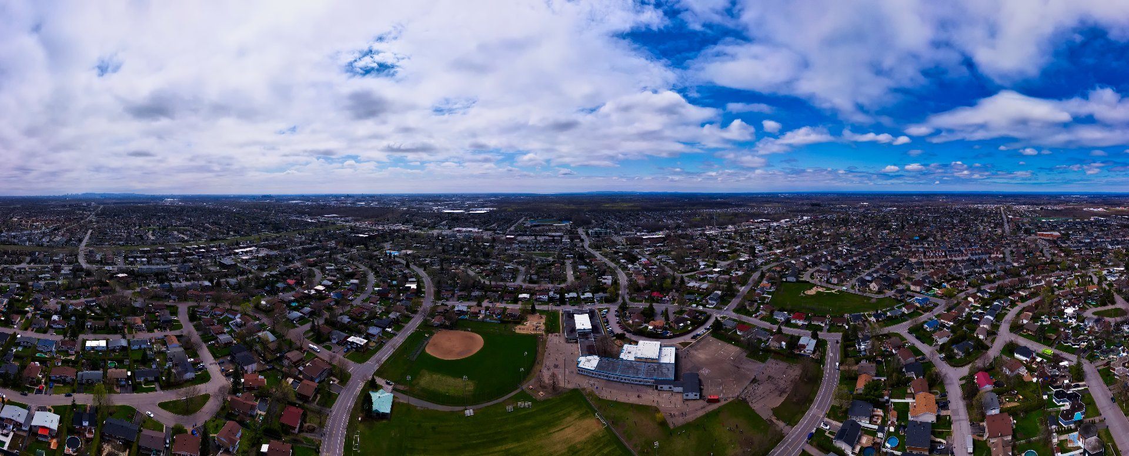- Follow Us:
- (438) 387-5743
Broker's Remark
For rent charming single floor house fully furnished with 3 bedrooms. Above-ground pool. Close to all services: daycares, primary schools, grocery stores (10 min. walk). Located in a peaceful area, full of parks and greenery, a real pleasure to walk.
Addendum
Charming property for rent offering a comfortable and
welcoming living space.
This single-floor house has three bedrooms, a very large
living room, bathroom and a spacious kitchen equipped with
modern appliances.
The bright living room is perfect for relaxing with the
family or receiving guests.
The kitchen is fully equipped with modern appliances,
including an oven, stove, refrigerator dishwasher and
microwave, making it ideal for preparing delicious meals.
The bathroom is also modern and has a bathtub to help you
relax after a long day.
The house is equipped with a central air conditioning
system for the comfort of the occupants, an above-ground
pool and a driveway to park three cars.
Located in a quiet and residential area, this property is
close to schools, parks and local shops.
Whether you are a family looking for a new home or
professionals looking for a comfortable workspace, this
house for rent is the ideal place to create new memories
and feel at home.
Close to all services, daycares, primary schools and
secondary hospital, Park, pharmacy etc.
INCLUDED
Refrigerator, stove, microwave, washer-dryer, dishwasher, hood, Samsung Smart TV with remote control, electric fireplace, all furniture as seen in the photos, swimming pool and accessories, barbecue, shed.
EXCLUDED
Electricity, heating, hot water, telephone, internet, cable, snow removal, lawn maintenance, pool maintenance.
| BUILDING | |
|---|---|
| Type | Bungalow |
| Style | Semi-detached |
| Dimensions | 37x37 P |
| Lot Size | 3,972 PC |
| Floors | 0 |
| Year Constructed | 1971 |
| EVALUATION | |
|---|---|
| Year | 0 |
| Lot | $ 0 |
| Building | $ 0 |
| Total | $ 0 |
| EXPENSES | |
|---|---|
| Energy cost | $ 540 / year |
| ROOM DETAILS | |||
|---|---|---|---|
| Room | Dimensions | Level | Flooring |
| Hallway | 5.5 x 4.5 P | Ground Floor | Parquetry |
| Living room | 18.9 x 10.9 P | Ground Floor | Parquetry |
| Kitchen | 19 x 14.7 P | Ground Floor | Ceramic tiles |
| Primary bedroom | 14.8 x 10.9 P | Ground Floor | Parquetry |
| Bedroom | 12.6 x 11.3 P | Ground Floor | Parquetry |
| Bedroom | 10.5 x 10.3 P | Ground Floor | Flexible floor coverings |
| Bathroom | 10.3 x 8.6 P | Ground Floor | Ceramic tiles |
| Storage | 9.8 x 7 P | Ground Floor | Floating floor |
| CHARACTERISTICS | |
|---|---|
| Driveway | Double width or more, Asphalt |
| Landscaping | Fenced, Landscape |
| Cupboard | Melamine |
| Heating system | Air circulation |
| Water supply | Municipality |
| Heating energy | Electricity, Natural gas |
| Windows | PVC |
| Foundation | Poured concrete |
| Hearth stove | Gaz fireplace |
| Siding | Asphalt shingles, Vinyl |
| Pool | Above-ground |
| Proximity | Highway, Hospital, Park - green area, Elementary school, High school, Public transport, Bicycle path, Daycare centre |
| Available services | Fire detector |
| Basement | Low (less than 6 feet) |
| Parking | Outdoor |
| Sewage system | Municipal sewer |
| Window type | Crank handle |
| Topography | Flat |
| Zoning | Residential |
| Equipment available | Central heat pump |
| Restrictions/Permissions | Smoking not allowed, Short-term rentals not allowed, No pets allowed |
marital
age
household income
Age of Immigration
common languages
education
ownership
Gender
construction date
Occupied Dwellings
employment
transportation to work
work location
| BUILDING | |
|---|---|
| Type | Bungalow |
| Style | Semi-detached |
| Dimensions | 37x37 P |
| Lot Size | 3,972 PC |
| Floors | 0 |
| Year Constructed | 1971 |
| EVALUATION | |
|---|---|
| Year | 0 |
| Lot | $ 0 |
| Building | $ 0 |
| Total | $ 0 |
| EXPENSES | |
|---|---|
| Energy cost | $ 540 / year |

