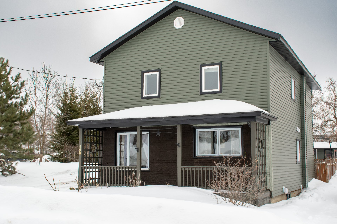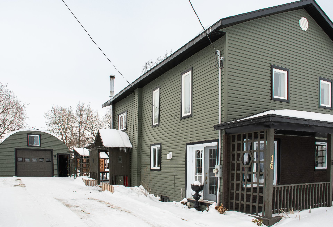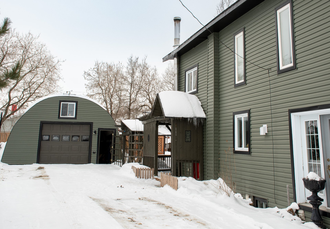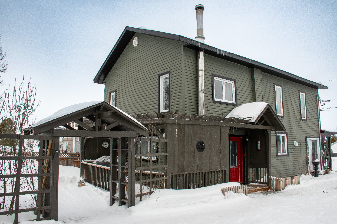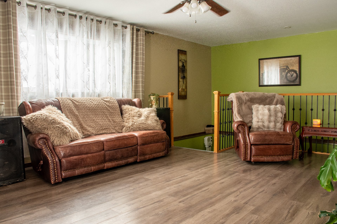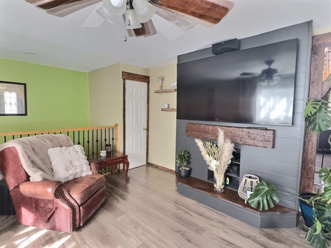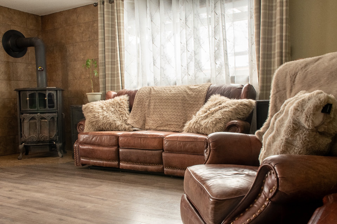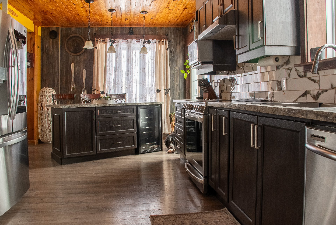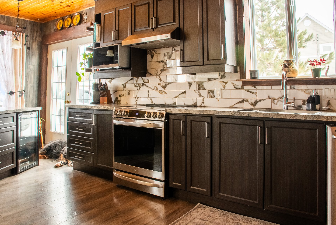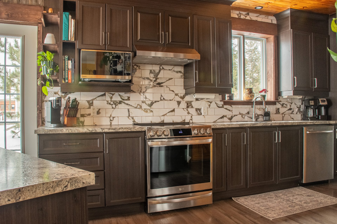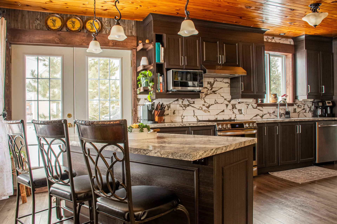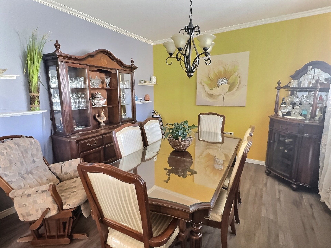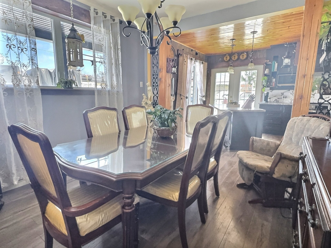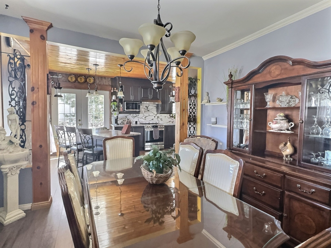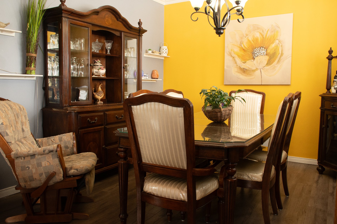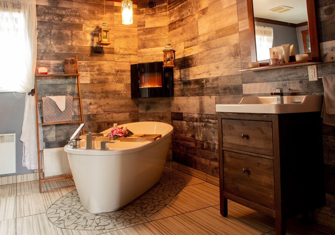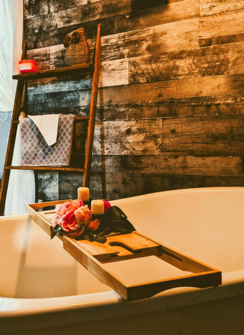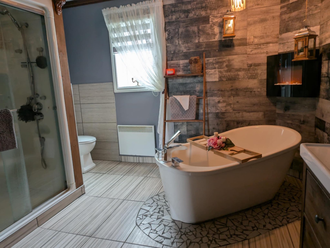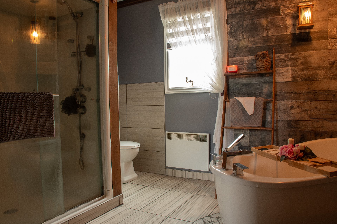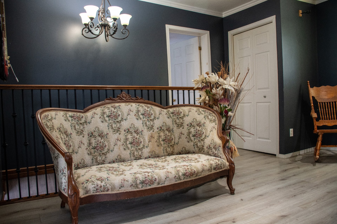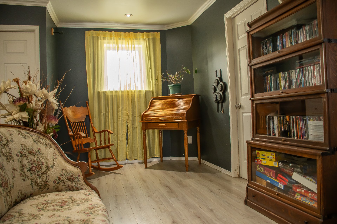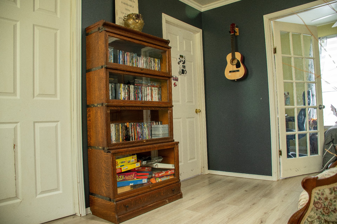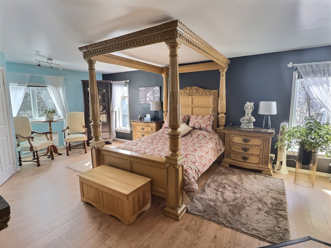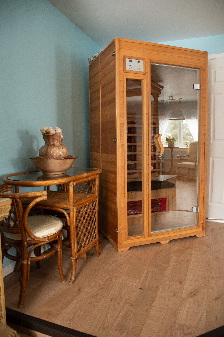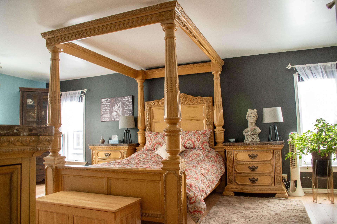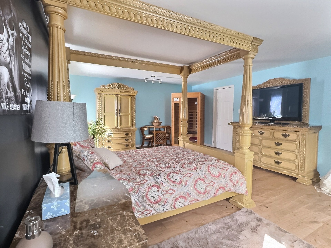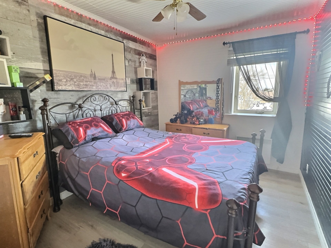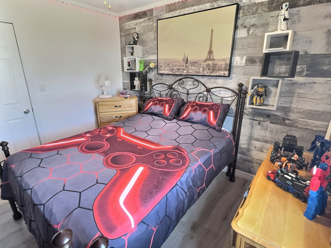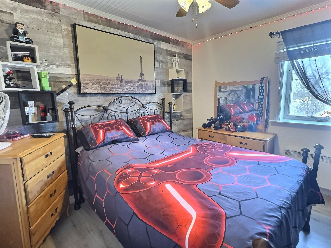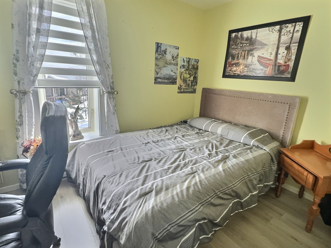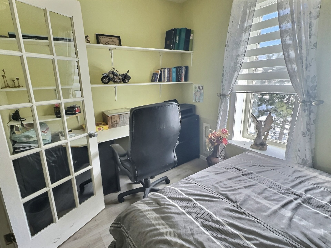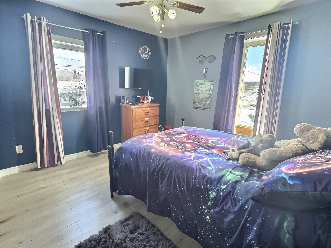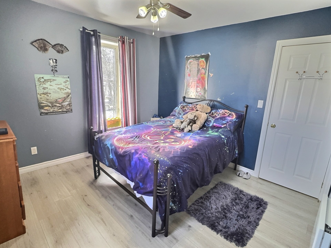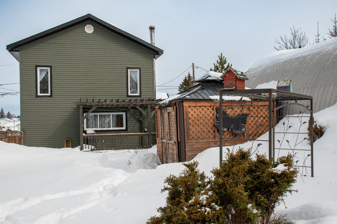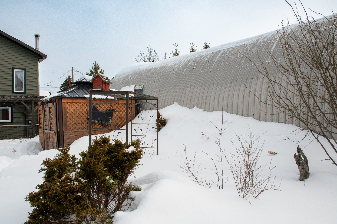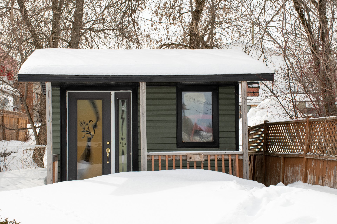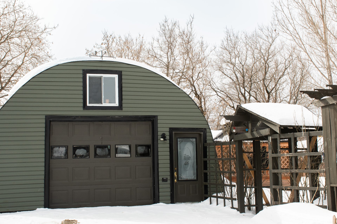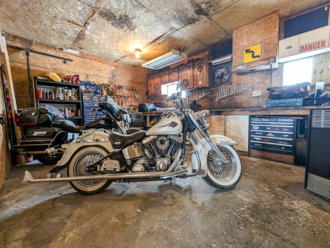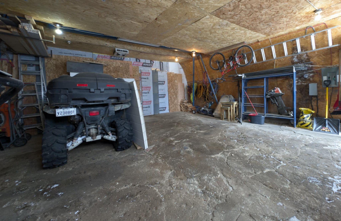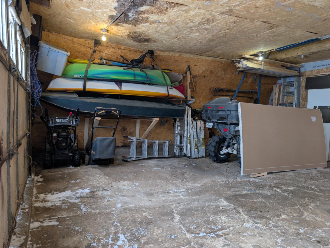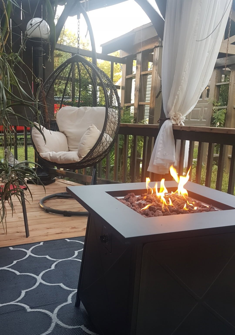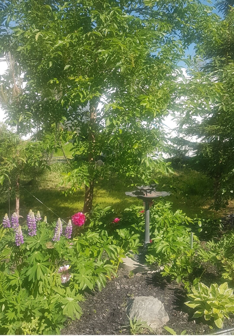- Follow Us:
- 438-387-5743
Broker's Remark
Discover this beautiful 4-bedroom home in Lorrainville, lovingly renovated over the years. From the moment you step inside, you'll feel right at home.Outside, enjoy the spacious backyard, perfect for summer evenings with family and friends. Plus, you'll love the convenient location, just minutes from daycare, the convenience store, and the grocery store.A must-see property!
Addendum
Possibility to include the spa if the buyer wants it.
INCLUDED
3 bins (garbage, recycling, compost) Curtain rods, window coverings (except dining room) Fixed light fixtures, wall-mounted fireplace in the bathroom Garage hoist capable of lifting up to 1 ton Washer, dryer, freezer, and fridge in the basement Dishwasher, wine rack in the island
EXCLUDED
Dining room curtains, window dressing in the wrought iron kitchen window, sauna, spa, 1 recycling bin, 3 TV mounts, all workout equipment, two floating shelves in the living room Seller's belongings and furniture
| BUILDING | |
|---|---|
| Type | Two or more storey |
| Style | Detached |
| Dimensions | 0x0 |
| Lot Size | 920 MC |
| Floors | 0 |
| Year Constructed | 1930 |
| EVALUATION | |
|---|---|
| Year | 2021 |
| Lot | $ 15,600 |
| Building | $ 125,300 |
| Total | $ 140,900 |
| EXPENSES | |
|---|---|
| Energy cost | $ 4170 / year |
| Municipal Taxes (2025) | $ 2461 / year |
| School taxes (2025) | $ 102 / year |
| ROOM DETAILS | |||
|---|---|---|---|
| Room | Dimensions | Level | Flooring |
| Living room | 4.52 x 5.35 M | Ground Floor | Floating floor |
| Kitchen | 3.43 x 6.97 M | Ground Floor | Floating floor |
| Dining room | 3.35 x 3.40 M | Ground Floor | Floating floor |
| Bathroom | 3.46 x 3.45 M | Ground Floor | Ceramic tiles |
| Primary bedroom | 7.6 x 4.54 M | 2nd Floor | Floating floor |
| Bedroom | 3.54 x 2.30 M | 2nd Floor | Floating floor |
| Bedroom | 4.49 x 3.55 M | 2nd Floor | Floating floor |
| Bedroom | 4.6 x 3.35 M | 2nd Floor | Floating floor |
| Storage | 3.33 x 3.40 M | Basement | Concrete |
| CHARACTERISTICS | |
|---|---|
| Basement | 6 feet and over, Partially finished |
| Roofing | Asphalt shingles |
| Proximity | ATV trail, Daycare centre, High school, Park - green area, Snowmobile trail |
| Equipment available | Central vacuum cleaner system installation, Electric garage door, Ventilation system |
| Zoning | Commercial, Residential |
| Garage | Detached |
| Driveway | Double width or more, Not Paved |
| Heating energy | Electricity |
| Topography | Flat |
| Parking | Garage, Outdoor |
| Sewage system | Municipal sewer |
| Water supply | Municipality |
| Energy efficiency | Novoclimat certification |
| Foundation | Poured concrete, Stone |
| Heating system | Space heating baseboards |
| Cupboard | Thermoplastic |
| Siding | Vinyl |
| Hearth stove | Wood burning stove |
marital
age
household income
Age of Immigration
common languages
education
ownership
Gender
construction date
Occupied Dwellings
employment
transportation to work
work location
| BUILDING | |
|---|---|
| Type | Two or more storey |
| Style | Detached |
| Dimensions | 0x0 |
| Lot Size | 920 MC |
| Floors | 0 |
| Year Constructed | 1930 |
| EVALUATION | |
|---|---|
| Year | 2021 |
| Lot | $ 15,600 |
| Building | $ 125,300 |
| Total | $ 140,900 |
| EXPENSES | |
|---|---|
| Energy cost | $ 4170 / year |
| Municipal Taxes (2025) | $ 2461 / year |
| School taxes (2025) | $ 102 / year |

