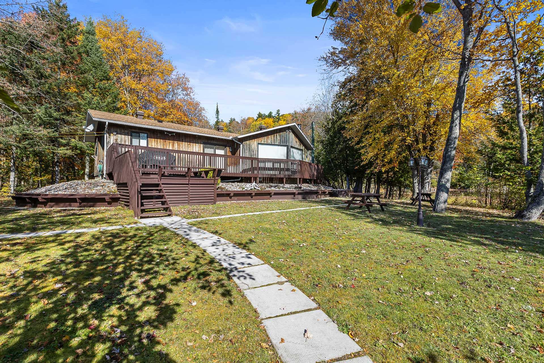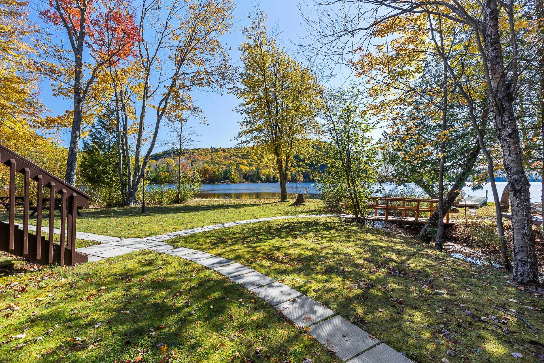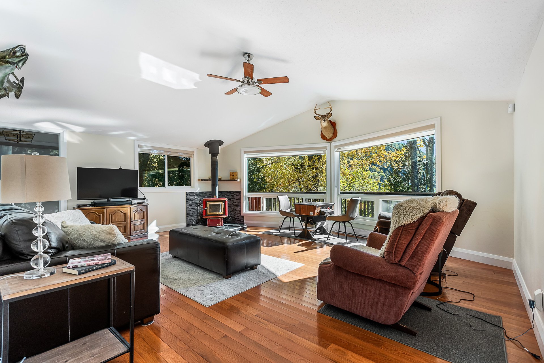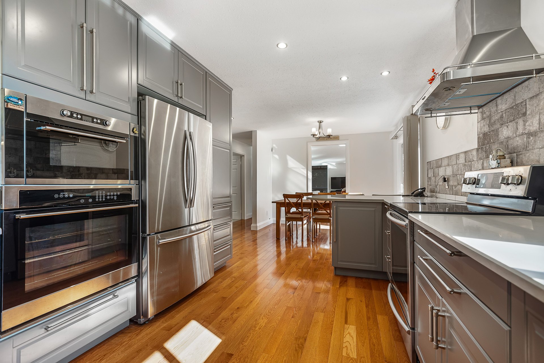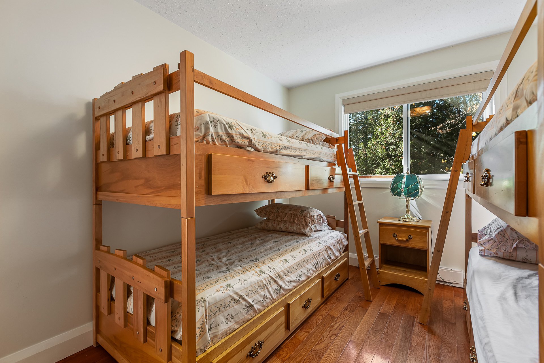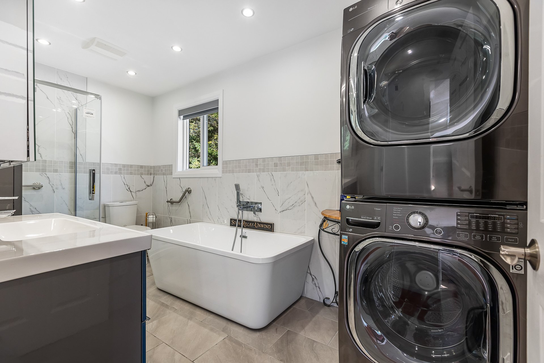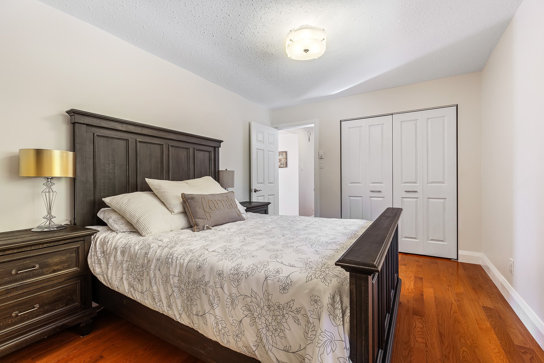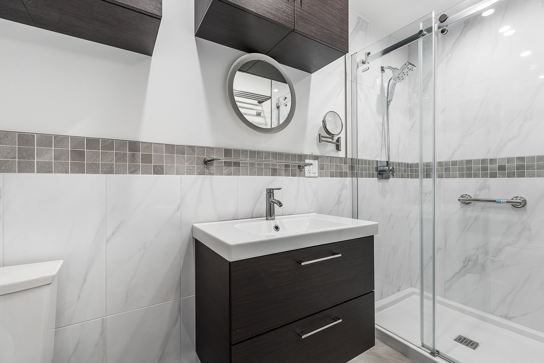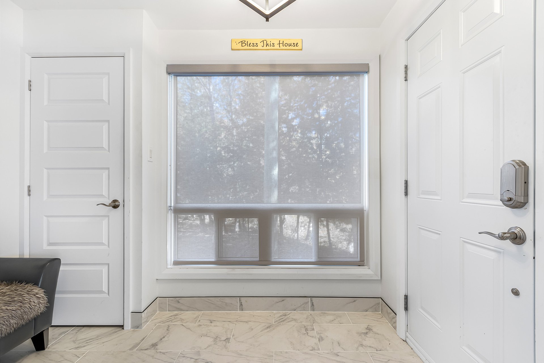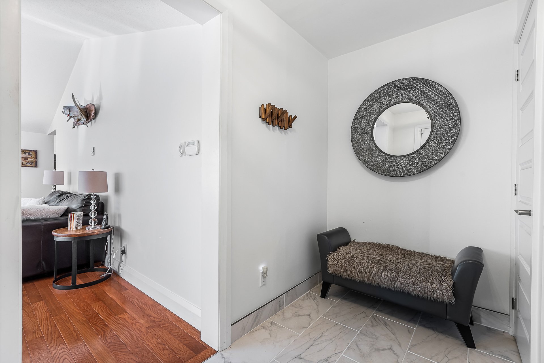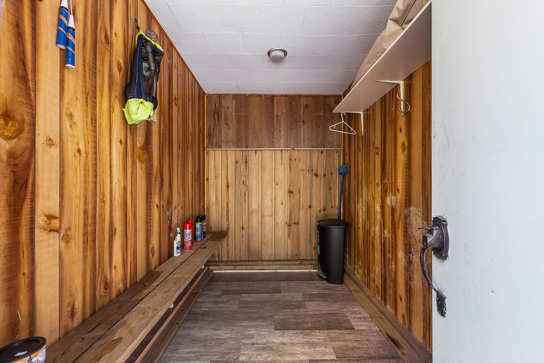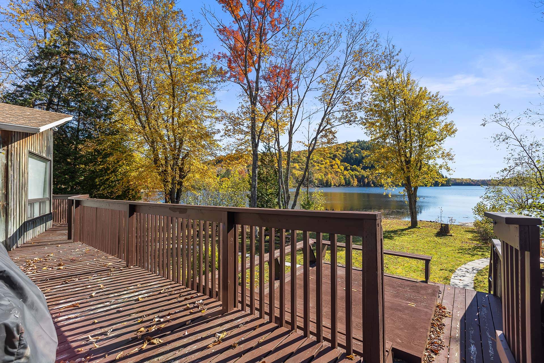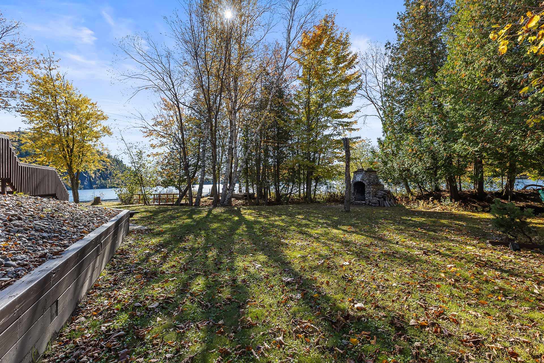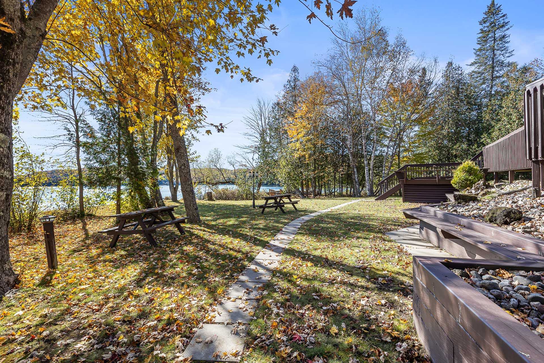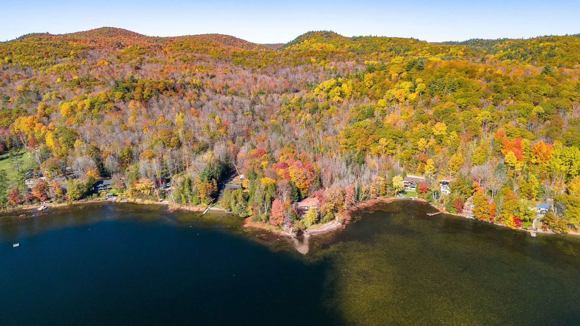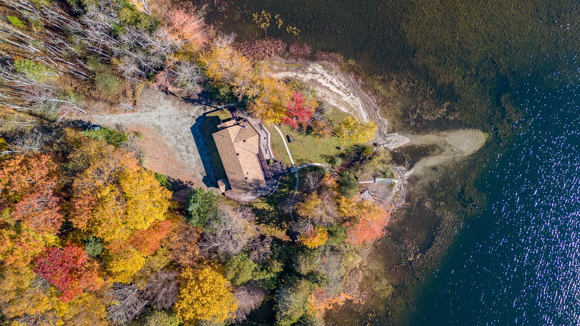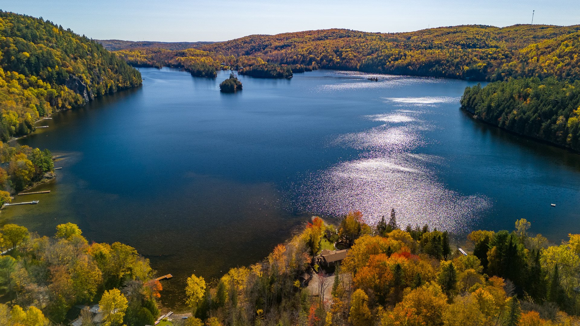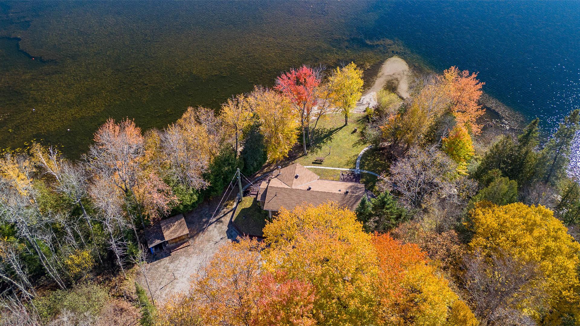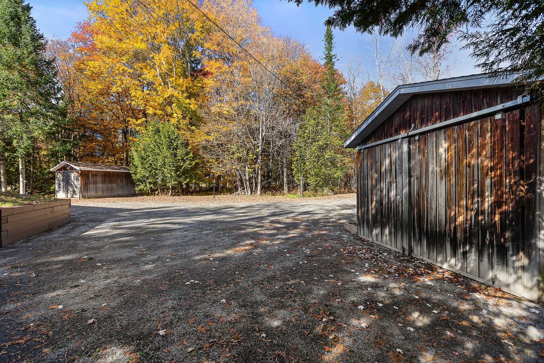Broker's Remark
The quintessence of nature awaits you at this private waterfront estate in Val-des-Monts! Nestled in the heart of ski hills, lakes, mountain trails, starry skies and the northern lights, for your occasional or family enjoyment while you admire the show from the terrace spa. Meticulously maintained with a multitude of year-round opportunities. From the moment you enter, you'll be charmed by the view of your private sandy beach, the high-quality materials, the heated floors, the chef's kitchen and the 2 modern bathrooms. This property must be seen in person to be truly appreciated!
Addendum
588 Ch. de Val-du-Lac:
This exceptional estate is a one-of-a-kind place that
offers a year-round spectacle: magical sunrises over the
mountains, misty autumn mornings, air bursting with purity
on cold winters, rose-tinted clouds at sunset. Nature
lovers will be truly delighted by this haven of peace where
the horizon stretches to infinity.
Treat yourself to an idyllic escape where nature is both
neighbor and refuge. This estate on the shores of
crystal-clear Lake McArthur invites you to a life of
serenity and unforgettable moments. An enchanting setting
where every day reconnects you with what's essential:
tranquility, natural beauty and the warmth of home.
Completely renovated over the last 5 years, this property
is a real gem. A turnkey haven of peace, with two bedrooms,
a spacious and elegant kitchen designed for gourmets, with
plenty of counter space and 2 stoves. Imagine sharing meals
with friends or family in this refined, convivial
atmosphere. Hardwood floors and heated ceramics in the
bathrooms create a warm atmosphere where every detail has
been carefully thought out for your comfort.
But there's more to this estate than its interior. It's
surrounded by an exceptional natural environment. In
winter, the ski resort is just 12 minutes away, giving you
privileged access to winter sports, snowmobiling,
snowshoeing and hiking in magical landscapes. The changing
seasons only amplify the magic of this place, where the
beauty of the lake and mountains remains timeless.
The lake itself becomes your year-round playground: in
winter, you can enjoy skating or ice fishing just steps
from your door. In summer, a sandy beach, constantly
replenished by a mountain stream, offers an ideal spot for
swimming. If you prefer a more refreshing sensation, dive
off the end of the pier into the crystal-clear waters on
hot summer days. For fishing enthusiasts, relax in a
deckchair while casting your line to the schools of bass
just across the beach.
Let yourself be seduced by the mountain trout stream that
runs through the property, offering a bucolic setting and
unique moments for fishing enthusiasts. Enjoy every moment,
whether by the lake or exploring the surrounding trails.
The two sheds offer convenient storage space for your
outdoor gear, ATV, Sea-doo or other, ensuring that every
adventure begins hassle-free.
What's more, the possibility of acquiring the adjacent
waterfront lot, as well as another lot on the other side of
the street, allows you to consider expansion or preserve
the privacy and tranquility of your estate.
INCLUDED
All furnitures can be negotiated, spa (without warranty), water heater and alarm system.
EXCLUDED
Game table with two chairs, TV and electronics, brown single sofa in living room, fish and deer heads and personal effects, bedroom furniture and horse frame (master bedroom).

