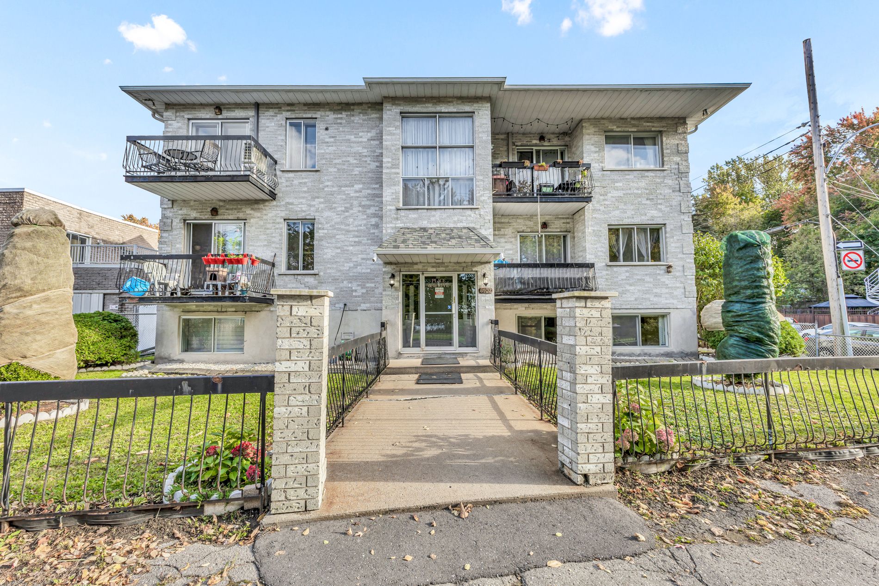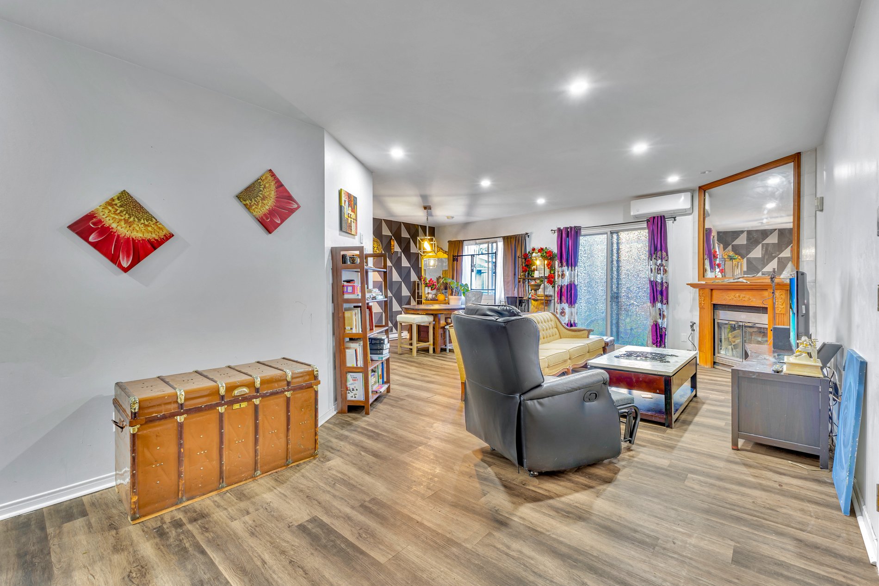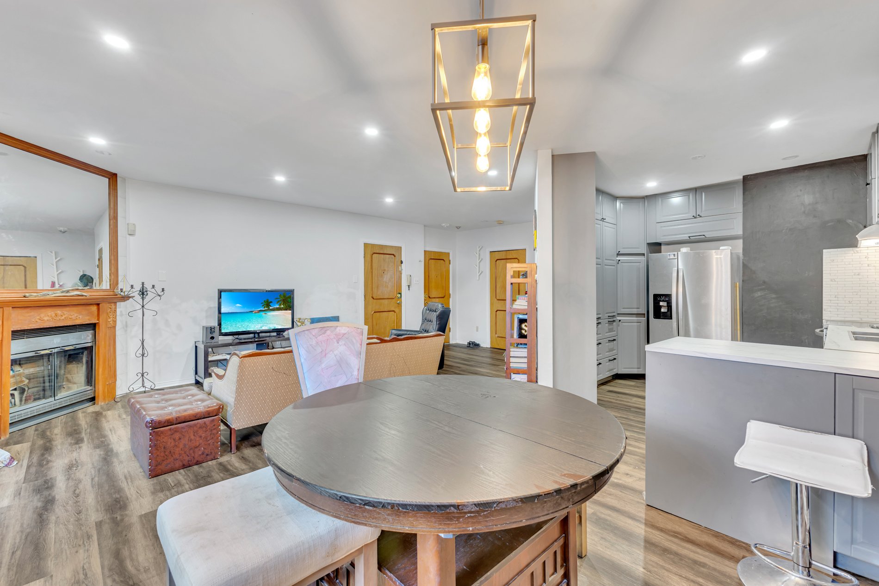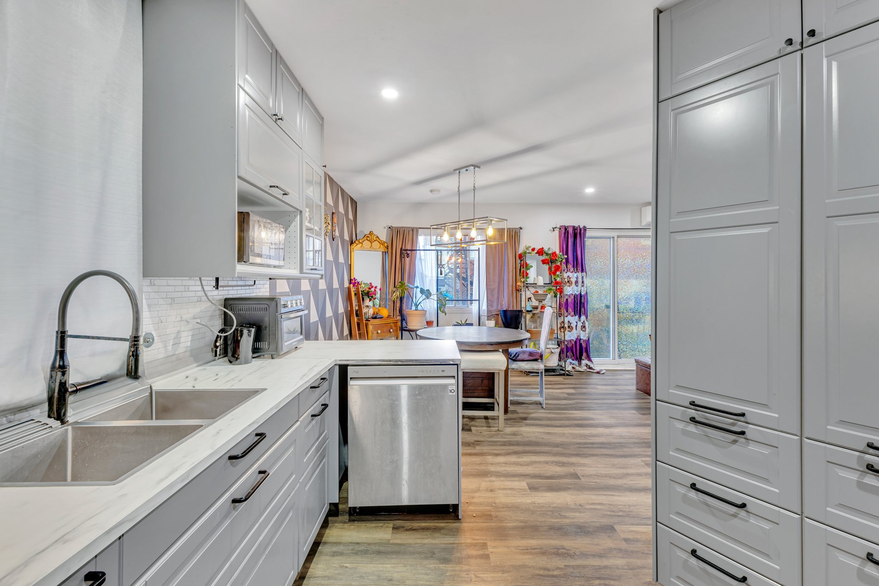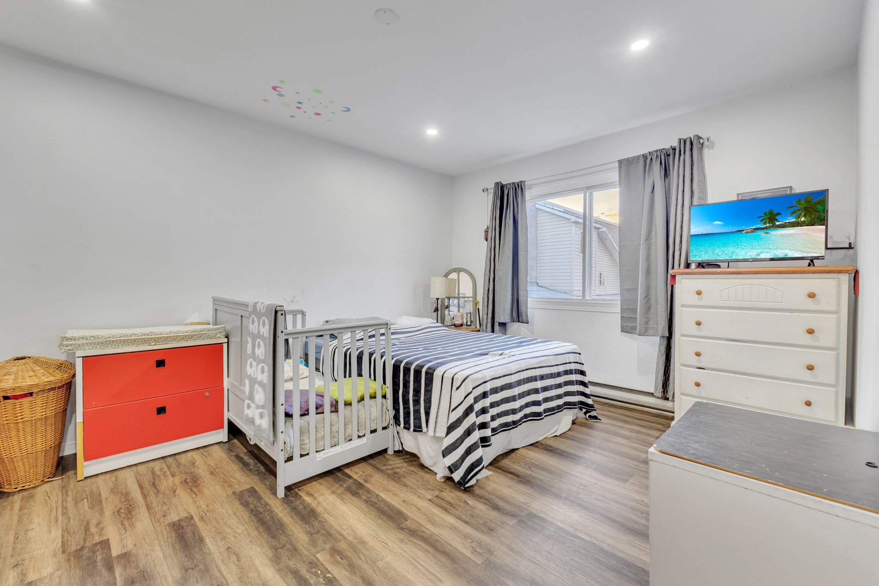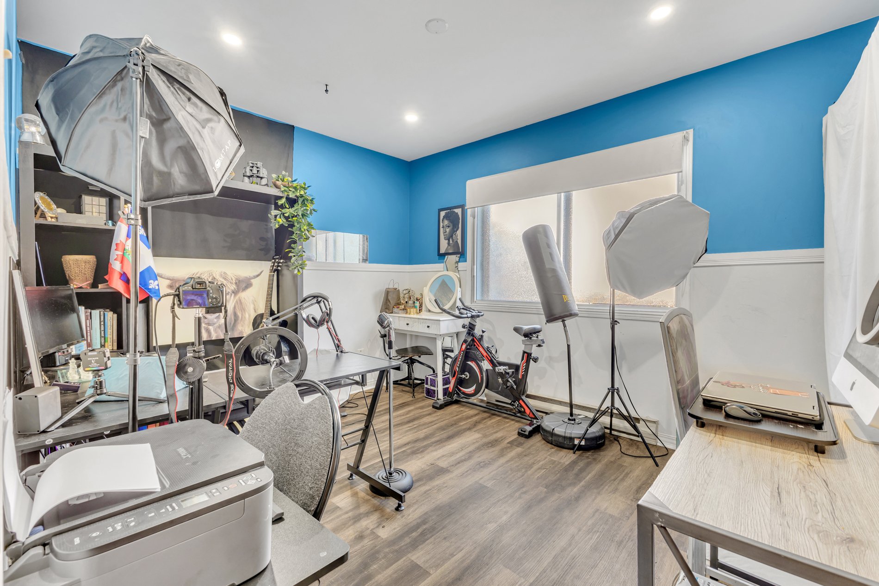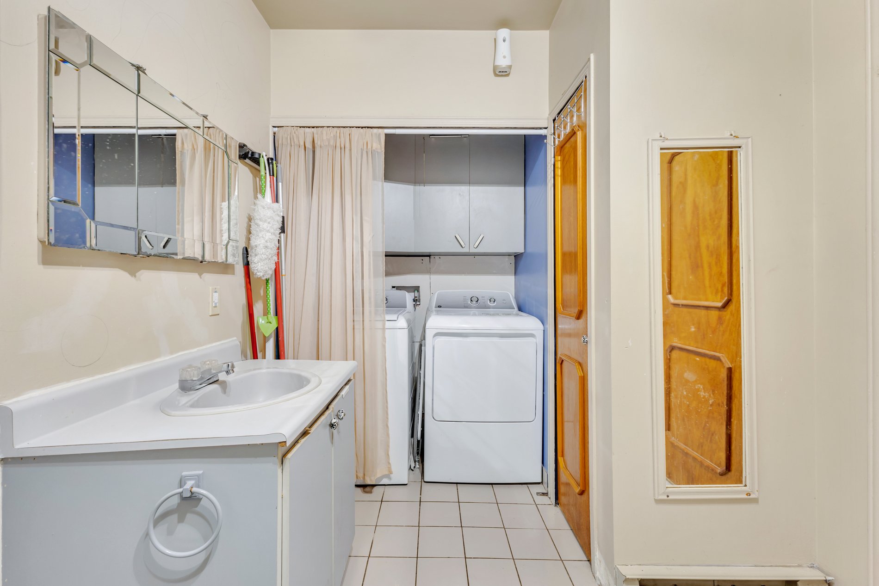Broker's Remark
Large condo ideally located. Includes 2 large bedrooms. Living room and dining room located in a large open air very bright thanks to a beautiful fenestration and patio door, leading to the balcony. Spacious bathroom. Located in a quiet, family-friendly area. Close to local schools. Opposite the bike path and André-Corbeil-Dit-Tranchemontagne park. Minutes from bus and commuter train stops. Easy access to autoroutes 25 and 40. ** **3 additional contributions per year to the contingency fund of 235$ each**
Addendum
Discover this large, ideally located condo, perfect for
your family. It features two spacious bedrooms, as well as
a bright living room and dining room, benefiting from
beautiful windows and a patio door leading to a welcoming
balcony. The bathroom is generously sized, offering every
comfort.
Nestled in a quiet, family-friendly neighborhood, this
condo is close to neighborhood schools, making it a perfect
choice for families. Enjoy views of the bike path and Parc
André-Corbeil-Dit-Tranchemontagne, ideal for outdoor
activities. Plus, you're just minutes from bus stops and
the commuter train station, with easy access to highways 25
and 40. Don't miss this opportunity to live in a peaceful
setting yet close to amenities!
INCLUDED
Dishwashers, walk-in dressers and curtain poles.
EXCLUDED
Tenants' personal effects.

