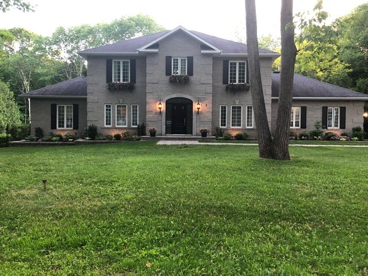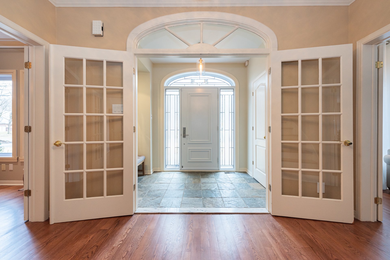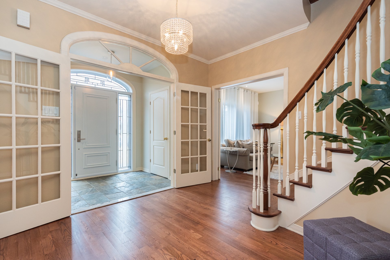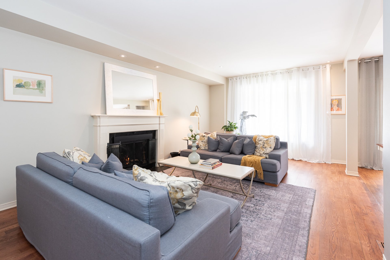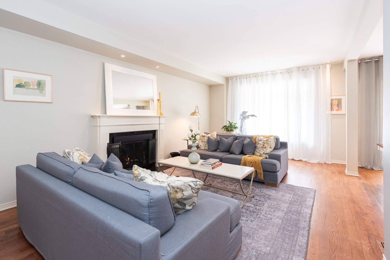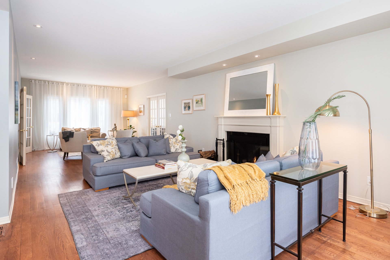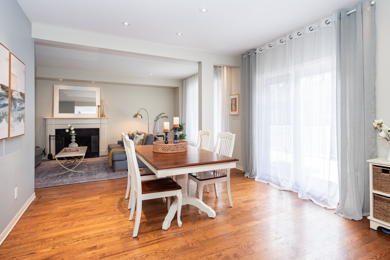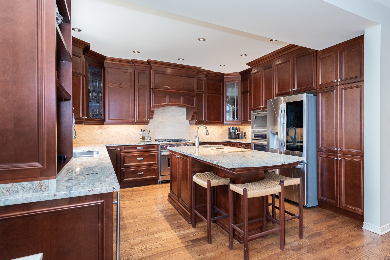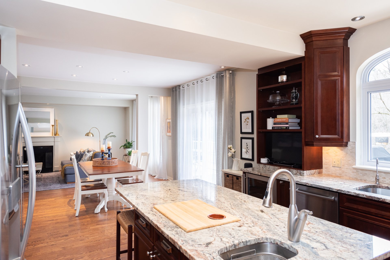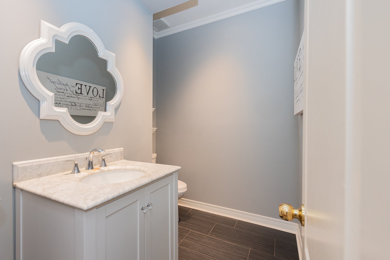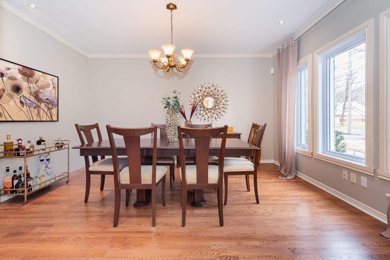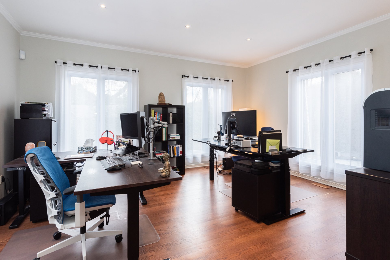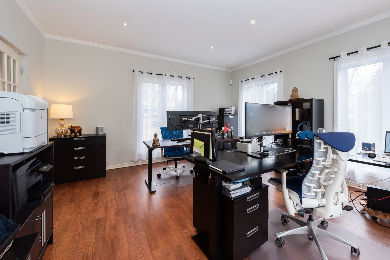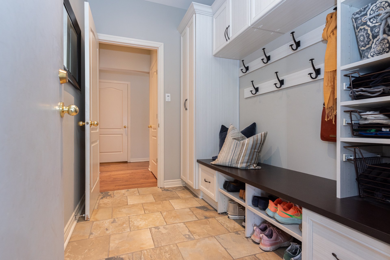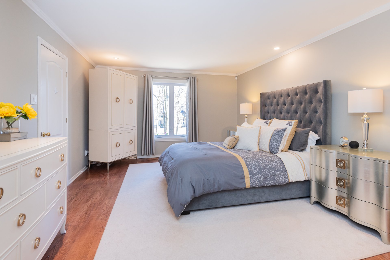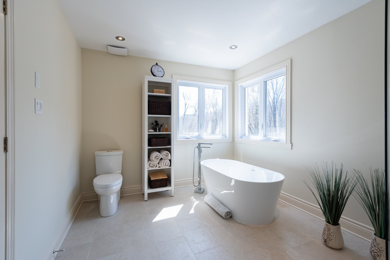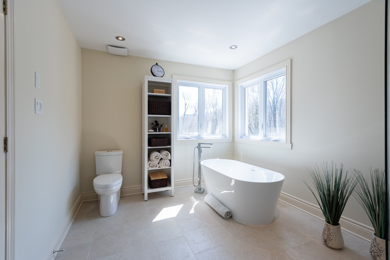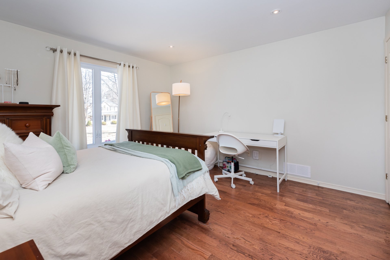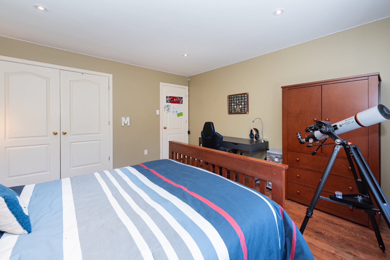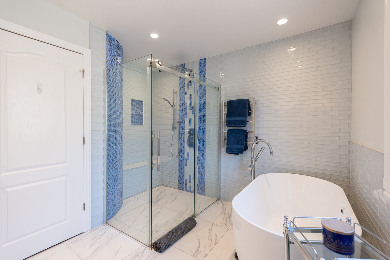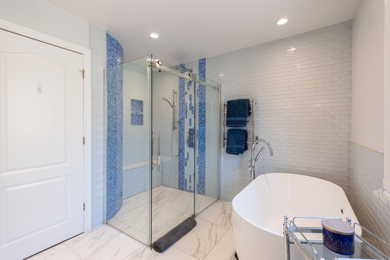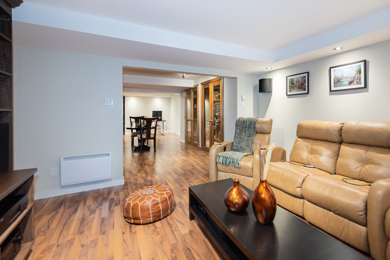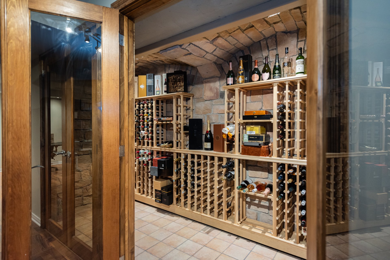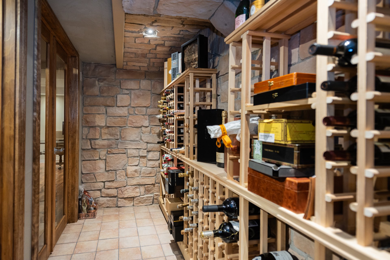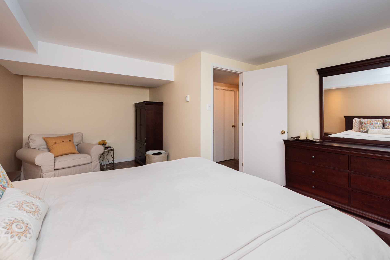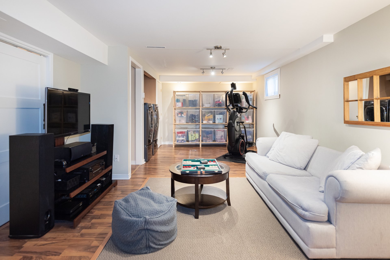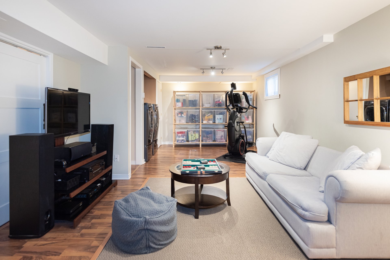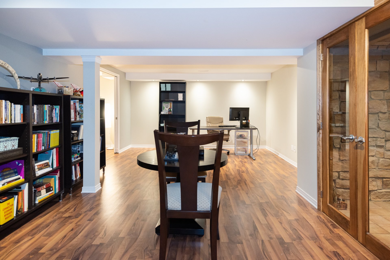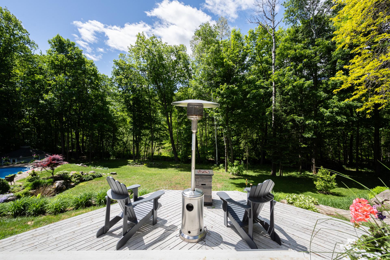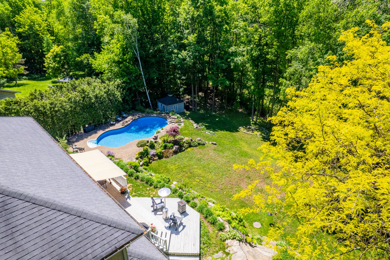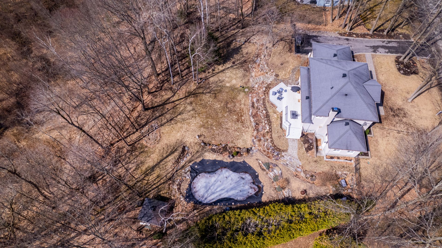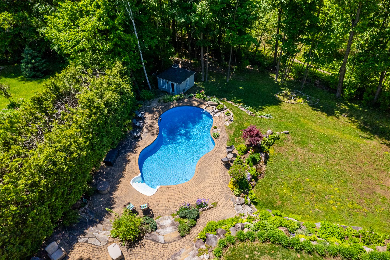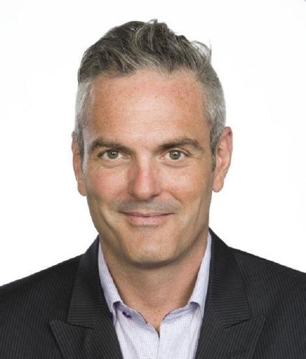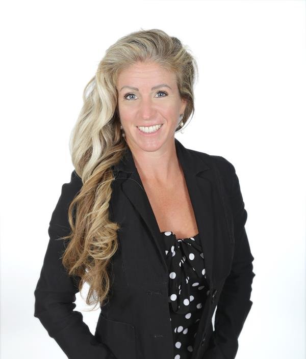- Follow Us:
- (438) 387-5743
Broker's Remark
Nestled in the serene enclave of Hudson, this majestic Georgian-style residence offers an unparalleled living experience. Infused with timeless charm, it seamlessly blends into its lush surroundings, where every detail exudes exclusivity. Nearby, a myriad of activities awaits, presenting a spectrum of possibilities: golf, skiing, beach, lake, hiking trails. Its garden, complete with a pool and meticulously landscaped grounds, becomes a sanctuary where relaxation and absolute privacy converge. Here, time seems to stand still, preserving an atmosphere of tranquility. living here is an unmatched blend of luxury and serenity.
Addendum
Hudson offers an exceptional standard of living. There is a
magnificent Sandy beach, several hiking trails, ski trails,
restaurants to discover, French- and English-speaking
schools and the famous Bourget college 10-15 minutes away
by car.
List of schools
Mount Pleasant-English-primary
Saint-Thomas-Francophone-primary
Westwood-English-secondary
Bourget-private college in Rigaud
Golf Courses
Whitlock-Private
The Falcon-(Public 5 stars)
Golf Como (Public)
What has been done since purchase in 2015
Pump replaced in 2023-($5000)
Builtin California closet in the 'Mud Room' near the
garage in 2015
Powder room redone in 2015
All wardrobes on the 2nd floor redone in "California
closet" style
Main bathroom on the 2nd floor redone in 2015 ($25,000)
Wine cellar (Refurbished and addition of thermostat and
humidity control) -2015
Storage in the basement redone in the "California Closet"
style - 2016
Replacement of all windows in 2022 except one window in the
basement
Bathroom adjoining the master bedroom redone in
2023-($32,600)
2 garage doors replaced in 2015
New Awning in 2015
Driveway redone in 2020
Front and rear doors replaced in 2018
Landscaping redone and improved between 2016 and 2019
Garage concrete floor redone in 2018 with acrylic finish
Pool liner replaced in 2020
Roof of the shed redone in 2021
Removal of several trees with permit between 2016 and 2021
the kitchen was redone in 2013 by the previous owner
POSSIBILITY TO PURCHASE FULLY FURNISHED
INCLUDED
Refrigerator, stove, dishwasher, washer and dryer, window covers on 2nd floor, basement and in the family room on the main floor.
EXCLUDED
Rods and curtains in living room,dining room, eating area near the kitchen.(4 Windows).
| BUILDING | |
|---|---|
| Type | Two or more storey |
| Style | Detached |
| Dimensions | 34x41 P |
| Lot Size | 0 |
| Floors | 0 |
| Year Constructed | 1990 |
| EVALUATION | |
|---|---|
| Year | 2020 |
| Lot | $ 183,700 |
| Building | $ 708,200 |
| Total | $ 891,900 |
| EXPENSES | |
|---|---|
| Municipal Taxes (2024) | $ 7254 / year |
| School taxes (2023) | $ 807 / year |
| ROOM DETAILS | |||
|---|---|---|---|
| Room | Dimensions | Level | Flooring |
| Hallway | 9.4 x 5.8 P | Ground Floor | Ceramic tiles |
| Living room | 12.7 x 36 P | Ground Floor | Wood |
| Family room | 14.6 x 16.1 P | Ground Floor | Wood |
| Dinette | 9 x 12.10 P | Ground Floor | Wood |
| Kitchen | 13 x 12 P | Ground Floor | Wood |
| Dining room | 13 x 15.1 P | Ground Floor | Wood |
| Washroom | 7.11 x 6.2 P | Ground Floor | Ceramic tiles |
| Other | 6.2 x 9.3 P | Ground Floor | Ceramic tiles |
| Primary bedroom | 12.5 x 22.6 P | 2nd Floor | Wood |
| Bathroom | 8.2 x 12.2 P | 2nd Floor | Ceramic tiles |
| Bedroom | 13 x 13 P | 2nd Floor | Wood |
| Bedroom | 14 x 13.1 P | 2nd Floor | Wood |
| Bathroom | 8.2 x 12.2 P | 2nd Floor | |
| Bedroom | 14 x 11 P | 2nd Floor | Wood |
| Other | 13.5 x 13.9 P | Basement | Floating floor |
| Bedroom | 17.6 x 13.3 P | Basement | Floating floor |
| Bathroom | 7.6 x 9 P | Basement | Ceramic tiles |
| Den | 12.9 x 19.4 P | Basement | Floating floor |
| Other | 12 x 14 P | Basement | Floating floor |
| Other | 14.2 x 14.2 P | Basement | Floating floor |
| Wine cellar | 10.8 x 4.9 P | Basement | Ceramic tiles |
| Storage | 13 x 12.2 P | Basement | Concrete |
| Storage | 7 x 6 P | Basement | Floating floor |
| Other | 10 x 14 P | Basement | Floating floor |
| CHARACTERISTICS | |
|---|---|
| Landscaping | Fenced, Landscape |
| Cupboard | Wood |
| Heating system | Air circulation |
| Water supply | Municipality |
| Heating energy | Electricity |
| Equipment available | Water softener, Other, Alarm system, Electric garage door, Central heat pump, Private yard |
| Windows | PVC |
| Foundation | Poured concrete |
| Hearth stove | Wood fireplace |
| Garage | Heated, Double width or more, Fitted |
| Siding | Brick |
| Distinctive features | No neighbours in the back |
| Pool | Other, Heated, Inground |
| Proximity | Highway, Golf, Hospital, Park - green area, Elementary school, High school, Alpine skiing, Cross-country skiing, Daycare centre |
| Bathroom / Washroom | Adjoining to primary bedroom, Seperate shower |
| Basement | 6 feet and over, Finished basement, Separate entrance |
| Parking | Outdoor, Garage |
| Sewage system | Other, Purification field, Septic tank |
| Window type | Crank handle |
| Roofing | Asphalt shingles |
| Zoning | Residential |
| Driveway | Asphalt |
marital
age
household income
Age of Immigration
common languages
education
ownership
Gender
construction date
Occupied Dwellings
employment
transportation to work
work location
| BUILDING | |
|---|---|
| Type | Two or more storey |
| Style | Detached |
| Dimensions | 34x41 P |
| Lot Size | 0 |
| Floors | 0 |
| Year Constructed | 1990 |
| EVALUATION | |
|---|---|
| Year | 2020 |
| Lot | $ 183,700 |
| Building | $ 708,200 |
| Total | $ 891,900 |
| EXPENSES | |
|---|---|
| Municipal Taxes (2024) | $ 7254 / year |
| School taxes (2023) | $ 807 / year |

