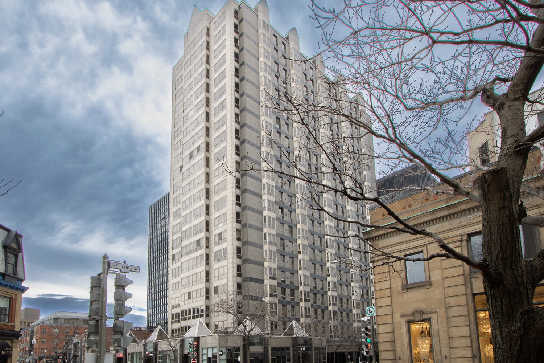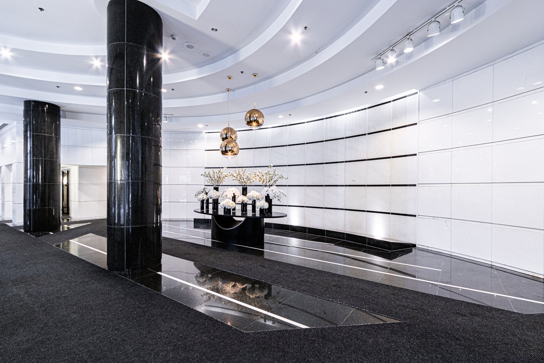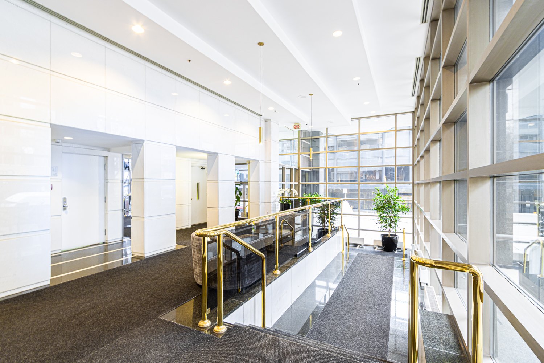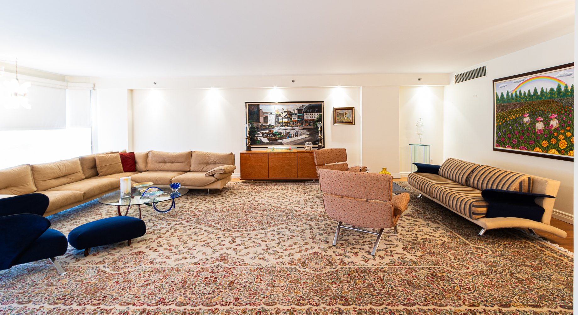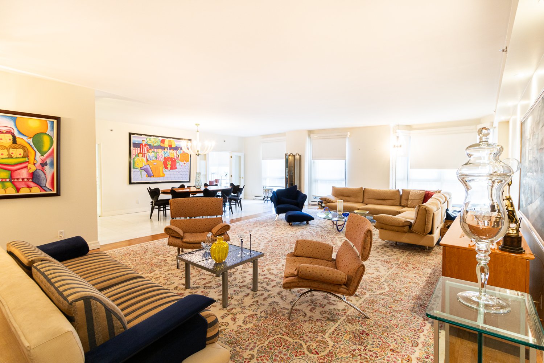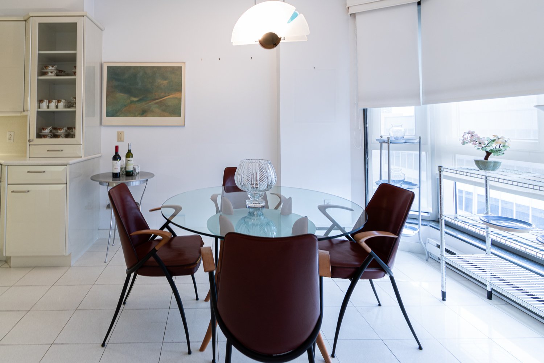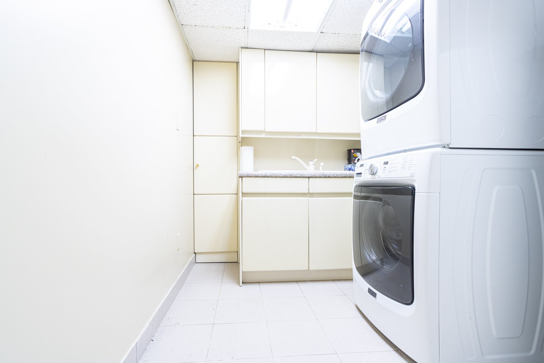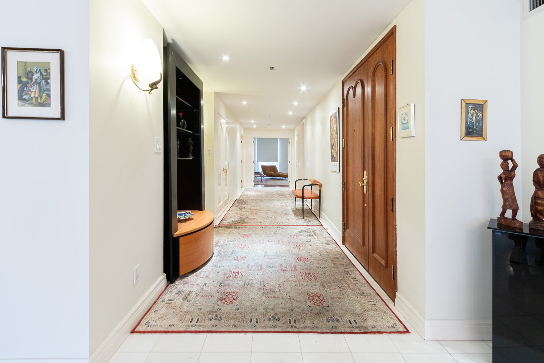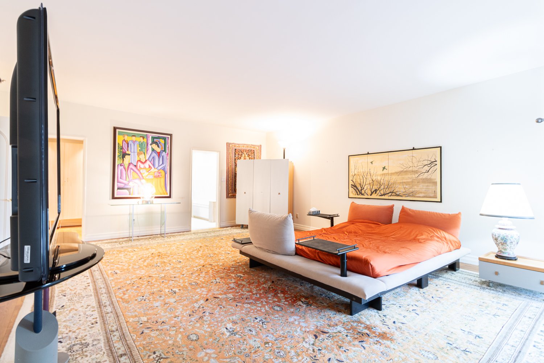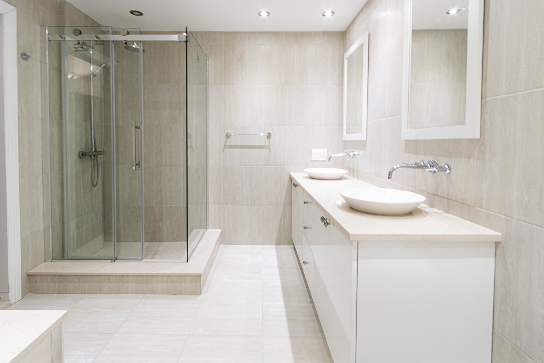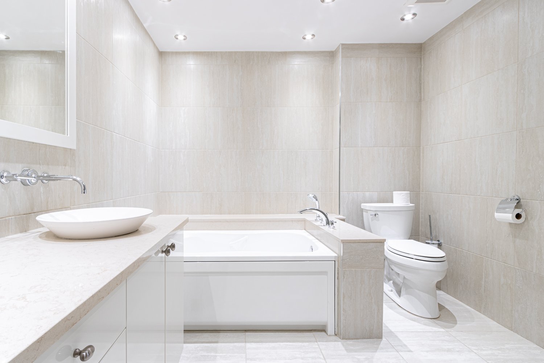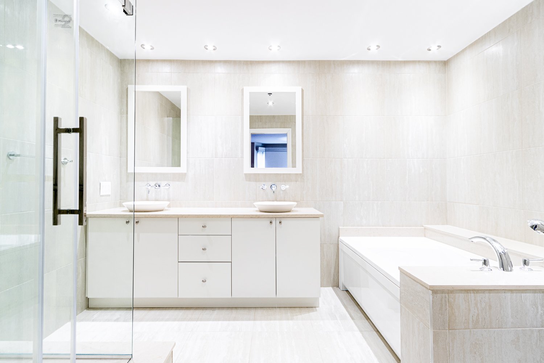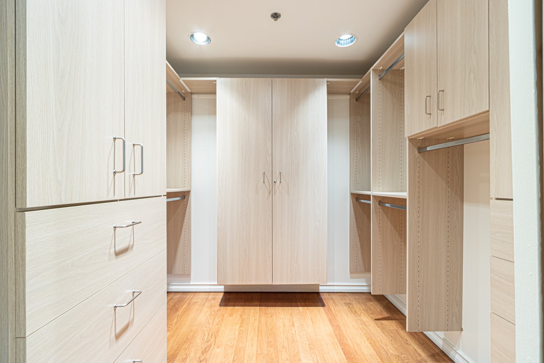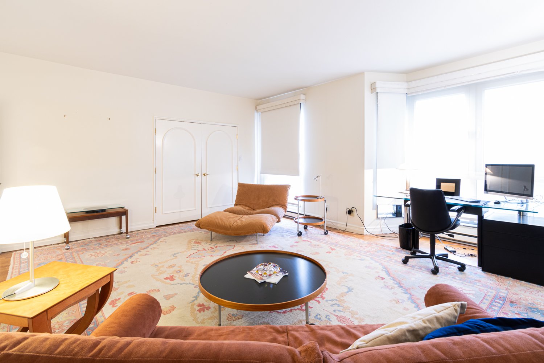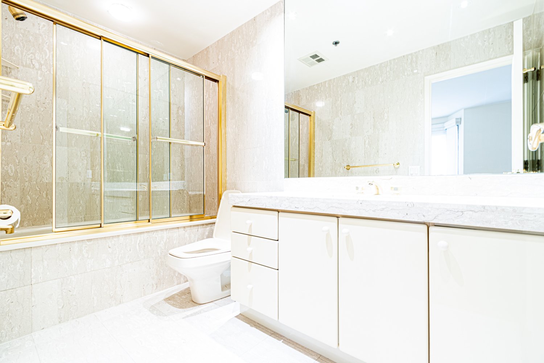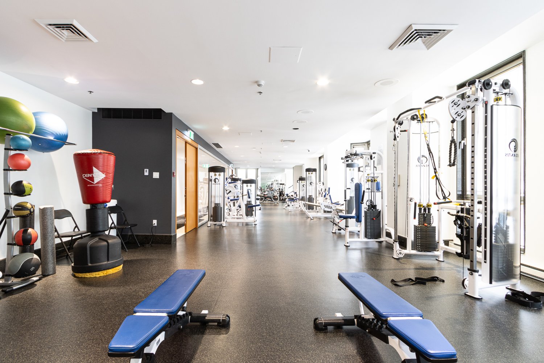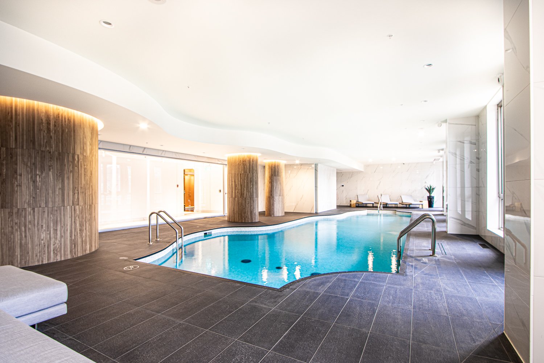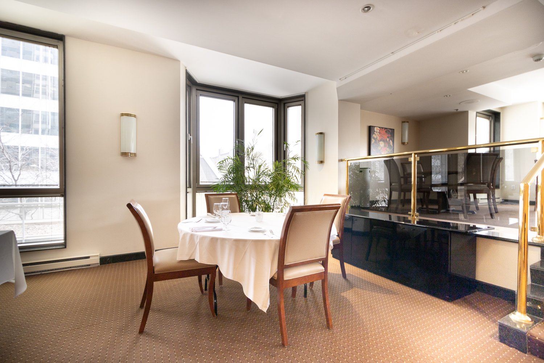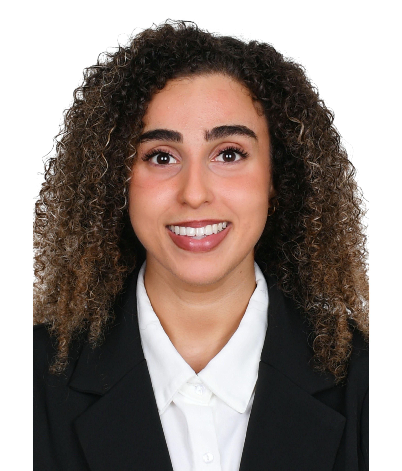Broker's Remark
Discover your new sanctuary in this exclusive condo with stunning north and south exposure. Enjoy a bright, airy space featuring unique elements including a private elevator to your foyer and a dedicated storage room with a private garbage chute. The members-only dining area is perfect for gatherings, while the state-of-the-art gym keeps you active. With one included parking spot, valet parking available, and public transit just steps away, commuting is a breeze. This attractive condo truly stands out--schedule your viewing today and experience the perfect blend of luxury and convenience!
Addendum
Welcome to the meticulously maintained Chateau Westmount
Square! This beautiful 2,403 square foot condominium with
an abundant amount of natural light features 2
substantially large bedrooms and 2.5 bathrooms. This
spacious open concept living room and dining room area are
adjacent to a large fully-equipped kitchen with dinette.
This condominium includes 1 parking space with the option
of valet service, 24-hour security and in-house
maintenance. Also includes a beautiful indoor swimming pool
with outdoor terrace. Locker rooms, sauna, a complete gym
with high end equipment and squash court. Also available is
a full-service restaurant for all your dining needs. You
are steps away from the historical Greene Avenue known for
its upscale shops, restaurants and breathtaking
architecture.
This condominium can be purchased fully furnished !
TOP 3 REASONS WHY CHATEAU WESTMOUNT SQUARE STANDS APART:
1.Private Vestibule: The elevator opens directly into your
own private vestibule, allowing for personalized decor.
2.Onsite Dining: Enjoy room service from the onsite
restaurant or host dinner parties downstairs, with the
option to create a menu with the executive chef. The food
is excellent!
3.Upscale Amenities: Newly renovated pool, gym with
high-end equipment, squash court, security guards and four
elevator banks minimize wait times. Plus, the stunning
lobby with a waterfall.
** a new certificate of location has been ordered. The
Seller shall provide a current and accurate Certificate of
Location (less than 10 years old) prior to the Signing of
the Deed of Sale. The Sale is made without legal warranty
of quality at the Buyers risk and Peril. The Seller
declares that there are no current unpaid Special
Assessments for the unit.
INCLUDED
All appliances, chandeliers, light fixtures & blinds , furniture, hot water tank
EXCLUDED
Artworks and personal effects

