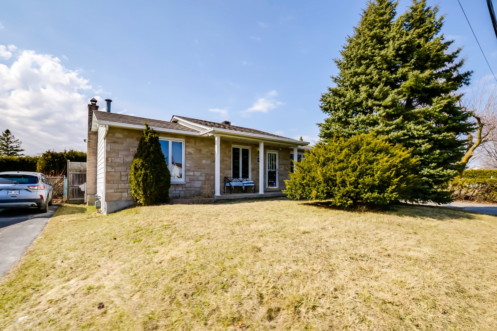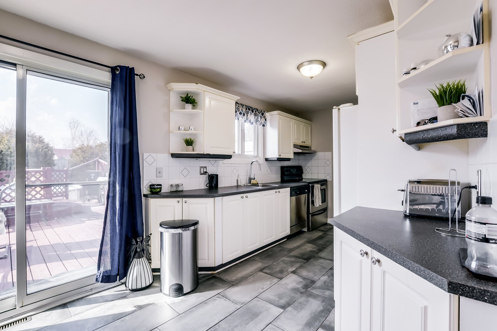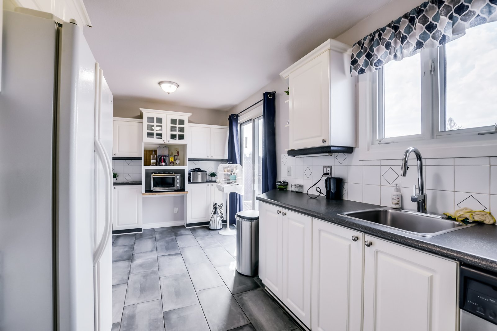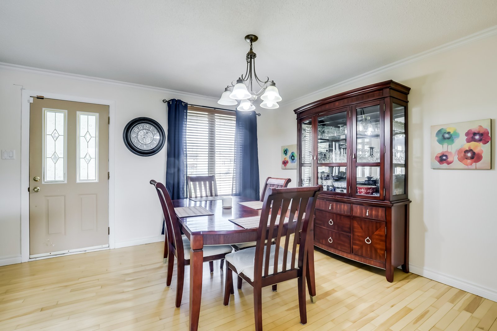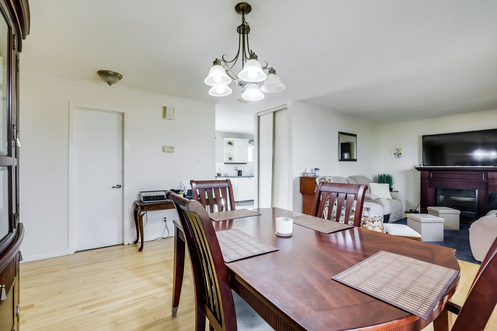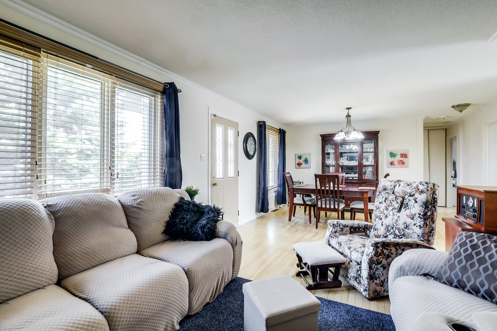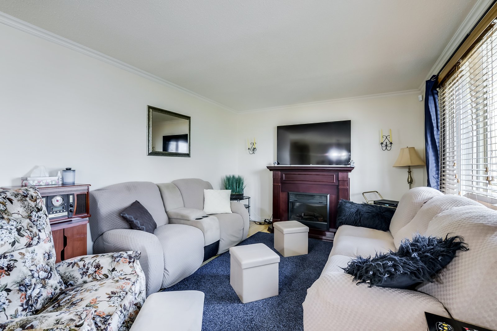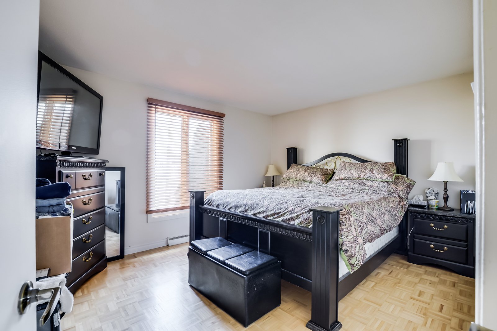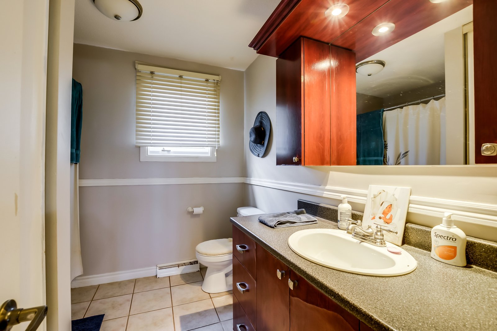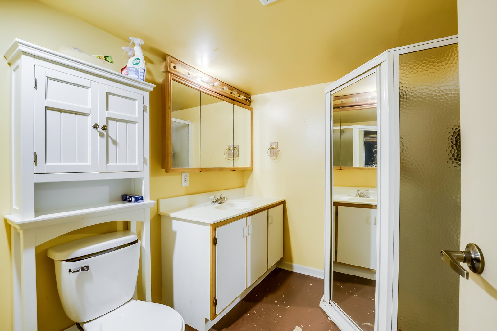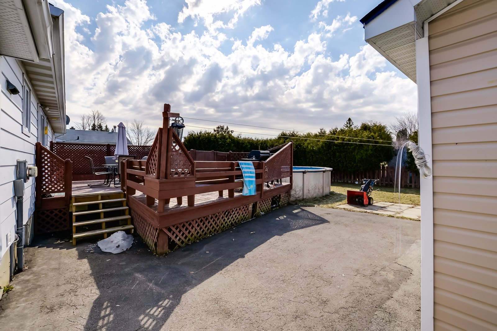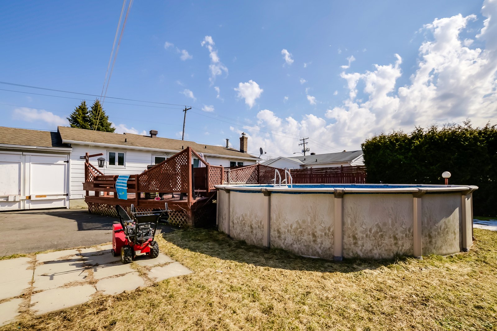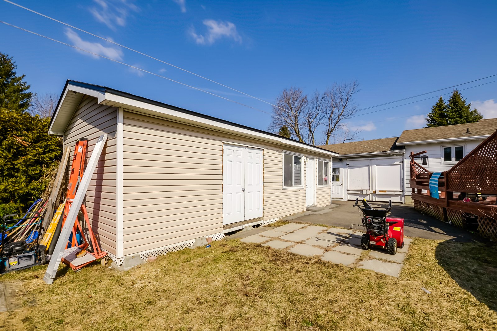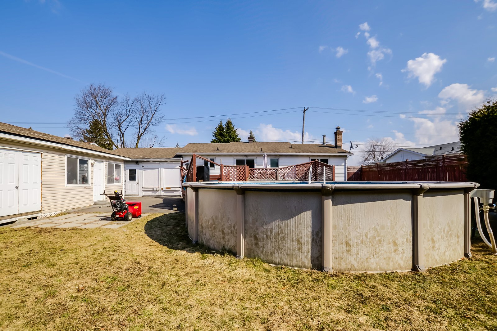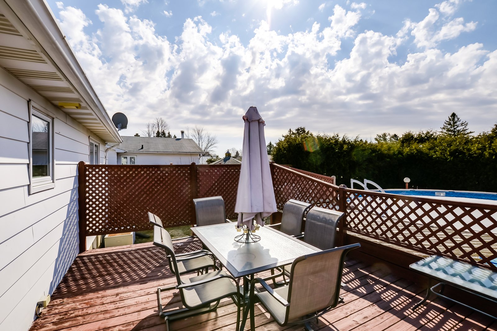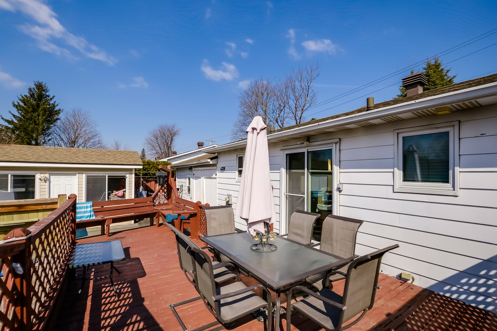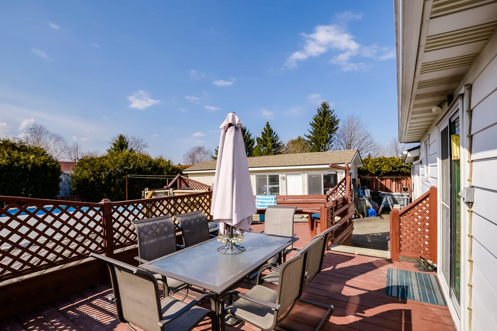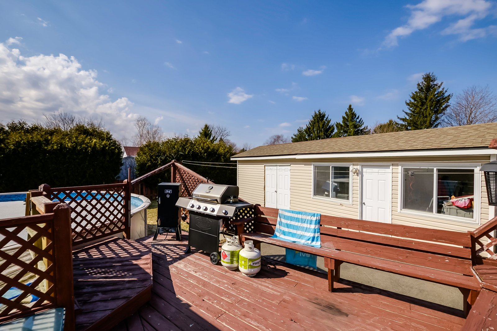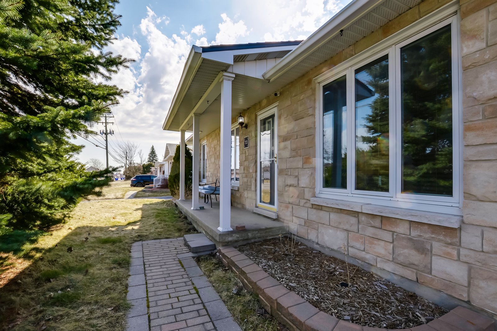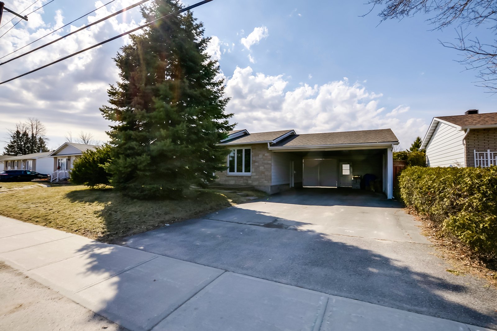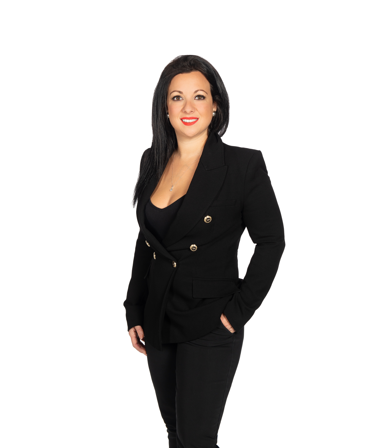- Follow Us:
- (438) 387-5743
Broker's Remark
This charming house offers a comfortable living space with its 3 spacious bedrooms. Situated on a vast 7700 square foot lot, this property provides an oasis of tranquility with its deck and above-ground pool. In the basement, you'll be greeted by a large family room, complete with a gas fireplace that creates a warm atmosphere for family gatherings or entertaining friends. Additionally, this house features a double carport and a shed to meet all your storage needs. Very centrally located, this property is just 2 minutes from the highway.
Addendum
-Double carport
-Recently sanded and varnished hardwood floor
-Roof redone around 2011 (according to previous owner)
-Beautiful stone facade (2014)
-Basement gas fireplace
-Large family room
-PVC kitchen cabinets
-Large private yard bordered by cedar trees
-Large deck with above-ground pool (new pump)
-200 amp electrical panel (2020)
INCLUDED
Stove, Refrigerator, Washing machine, Dryer
EXCLUDED
rented water heater and furnace.
| BUILDING | |
|---|---|
| Type | Bungalow |
| Style | Detached |
| Dimensions | 0x0 |
| Lot Size | 715 MC |
| Floors | 0 |
| Year Constructed | 1974 |
| EVALUATION | |
|---|---|
| Year | 2024 |
| Lot | $ 218,600 |
| Building | $ 106,000 |
| Total | $ 324,600 |
| EXPENSES | |
|---|---|
| Municipal Taxes (2024) | $ 2805 / year |
| School taxes (2024) | $ 196 / year |
| ROOM DETAILS | |||
|---|---|---|---|
| Room | Dimensions | Level | Flooring |
| Kitchen | 9.0 x 12.0 P | Ground Floor | Ceramic tiles |
| Dinette | 6.0 x 8.8 P | Ground Floor | Ceramic tiles |
| Dining room | 9.6 x 14.5 P | Ground Floor | Wood |
| Living room | 14.3 x 11.1 P | Ground Floor | Wood |
| Bathroom | 8.8 x 5.8 P | Ground Floor | Ceramic tiles |
| Primary bedroom | 11.1 x 13.9 P | Ground Floor | Wood |
| Bedroom | 11.0 x 9.3 P | Ground Floor | Wood |
| Family room | 11.0 x 28.0 P | Basement | Wood |
| Laundry room | 9.0 x 7.5 P | Basement | Wood |
| Home office | 8.4 x 10.1 P | Basement | Wood |
| Bathroom | 7.8 x 6.0 P | Basement | Wood |
| CHARACTERISTICS | |
|---|---|
| Carport | Attached |
| Driveway | Double width or more, Asphalt |
| Landscaping | Landscape |
| Heating system | Air circulation |
| Water supply | Municipality |
| Heating energy | Natural gas |
| Foundation | Poured concrete |
| Hearth stove | Gaz fireplace |
| Rental appliances | Heating appliances, Water heater |
| Pool | Above-ground |
| Proximity | Highway, Cegep, Hospital, Park - green area, Elementary school, High school, Public transport, Bicycle path, Daycare centre |
| Basement | Finished basement |
| Parking | In carport, Outdoor |
| Sewage system | Municipal sewer |
| Roofing | Asphalt shingles |
| Zoning | Residential |
| Equipment available | Central air conditioning |
marital
age
household income
Age of Immigration
common languages
education
ownership
Gender
construction date
Occupied Dwellings
employment
transportation to work
work location
| BUILDING | |
|---|---|
| Type | Bungalow |
| Style | Detached |
| Dimensions | 0x0 |
| Lot Size | 715 MC |
| Floors | 0 |
| Year Constructed | 1974 |
| EVALUATION | |
|---|---|
| Year | 2024 |
| Lot | $ 218,600 |
| Building | $ 106,000 |
| Total | $ 324,600 |
| EXPENSES | |
|---|---|
| Municipal Taxes (2024) | $ 2805 / year |
| School taxes (2024) | $ 196 / year |

