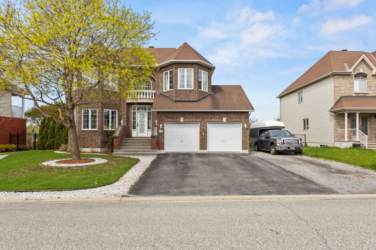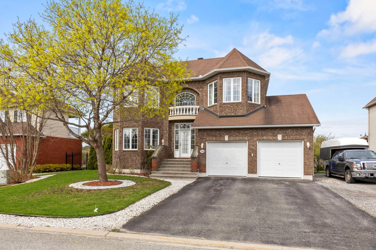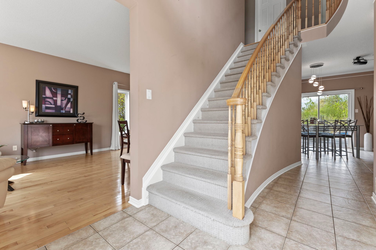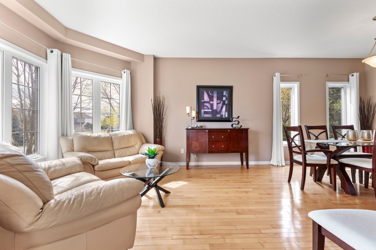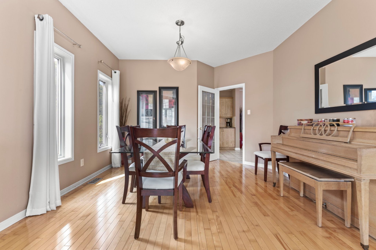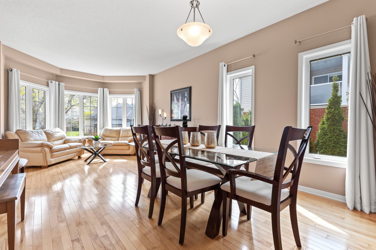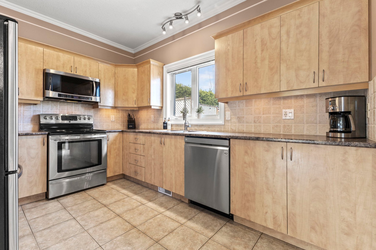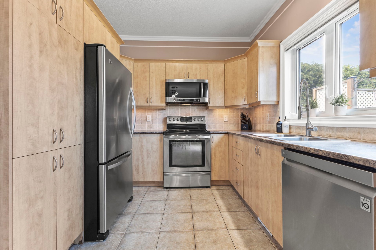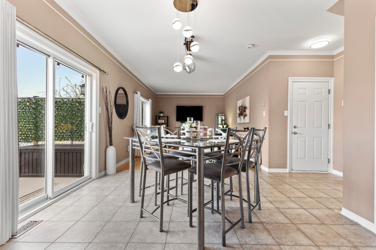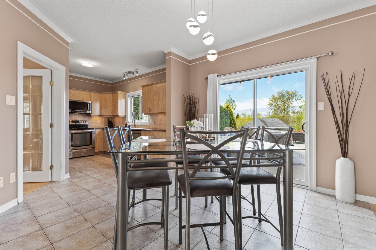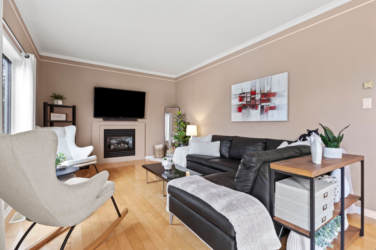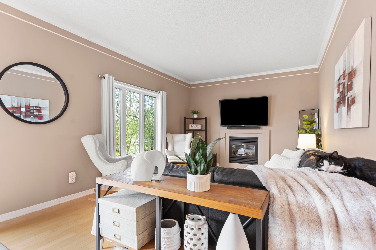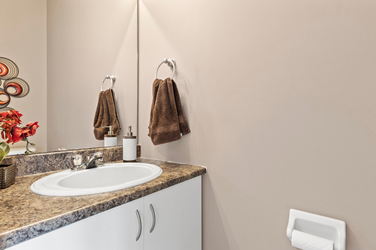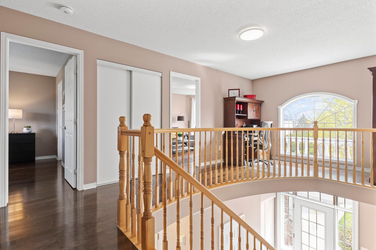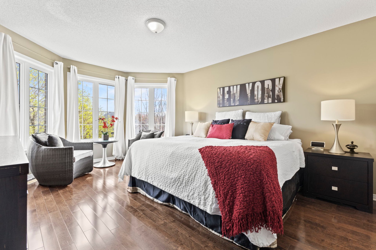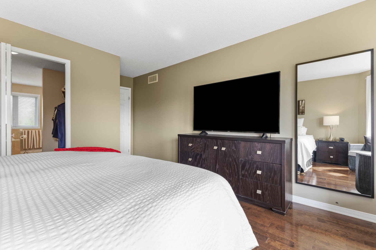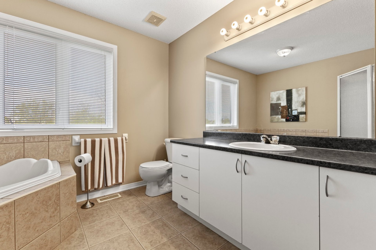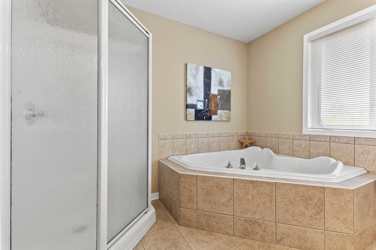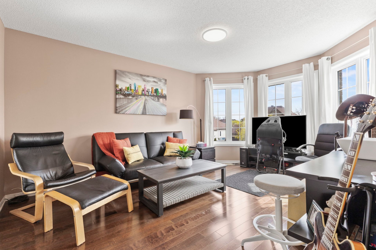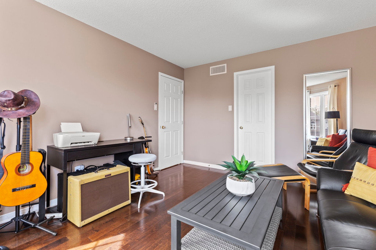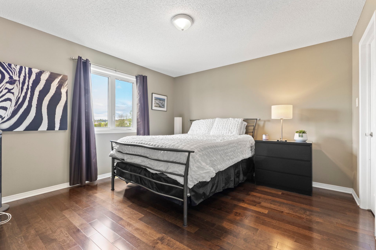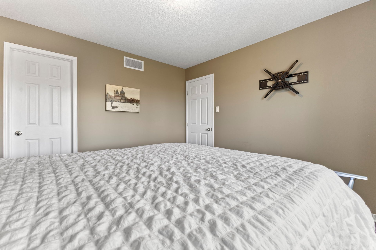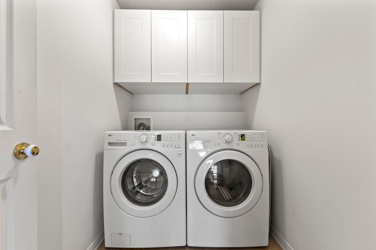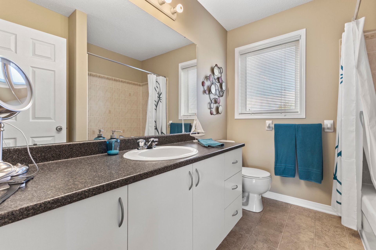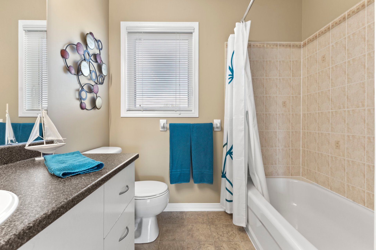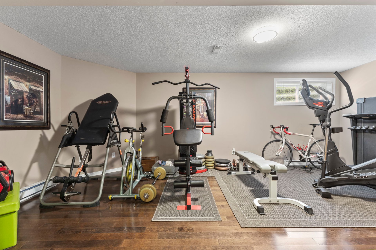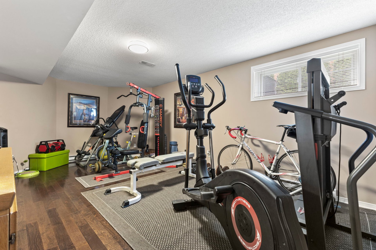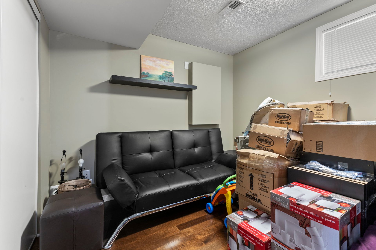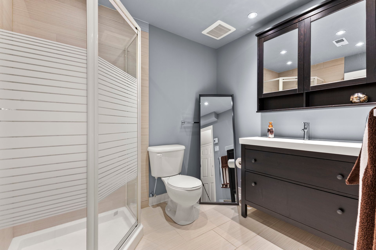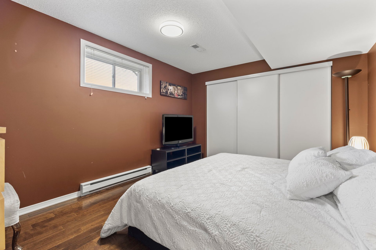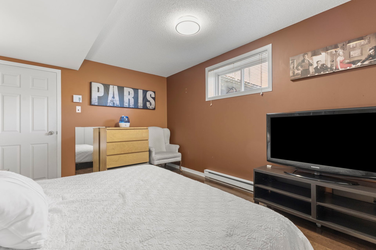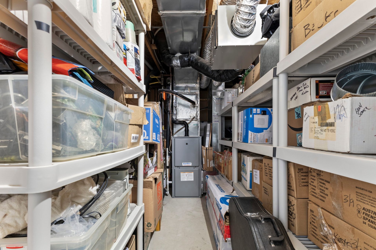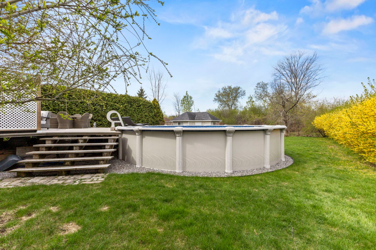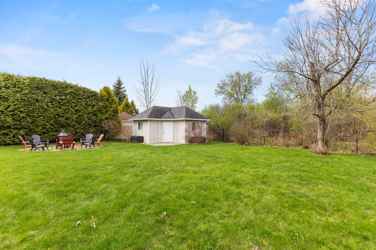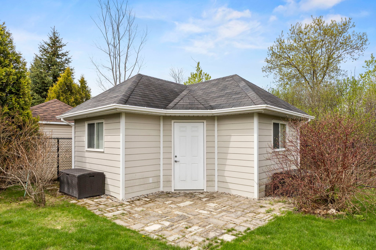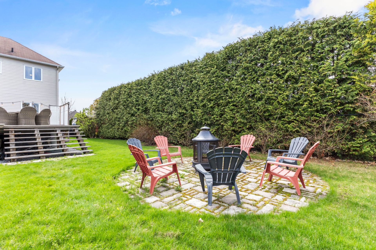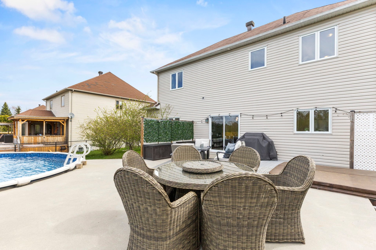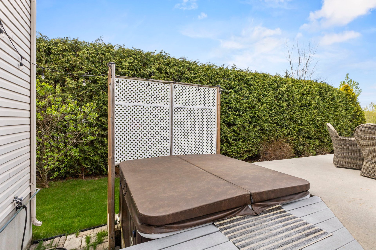- Follow Us:
- 438-387-5743
Broker's Remark
Stunning two-story home with 2,100 sq. ft. in a highly sought-after area! Private 10,543 sq. ft. lot with no rear neighbors, featuring a landscaped yard, pool, spa, and two garages. Offers 5 bedrooms, including a spacious primary suite with walk-in closet and ensuite bathroom, 3 full bathrooms, 1 powder room, 2 living rooms on the main floor, an upstairs laundry room, and a fully finished basement. Truly move-in ready!
Addendum
- Located in a quiet neighborhood
- On a private lot (10,543 sq. ft.)
- 5 spacious bedrooms
- 3 full bathrooms + 1 powder room
- 2 living rooms on the main floor
- Hardwood and ceramic floors throughout the main level
- Gas fireplace in the living room
Ensuite bathroom in the primary bedroom
Fenced backyard with a pool, spa, and large shed
Attached double garage
INCLUDED
refrigerator, dishwasher, stove, washer and dryer, microwave, light fixtures, pool and acc., hot tub.
EXCLUDED
hot water tank rented $24.89 + taxes/month and furnace rented $39.95 + taxes/month.
| BUILDING | |
|---|---|
| Type | Two or more storey |
| Style | Detached |
| Dimensions | 9.16x12.32 M |
| Lot Size | 980 MC |
| Floors | 0 |
| Year Constructed | 2006 |
| EVALUATION | |
|---|---|
| Year | 2025 |
| Lot | $ 308,400 |
| Building | $ 632,300 |
| Total | $ 940,700 |
| EXPENSES | |
|---|---|
| Municipal Taxes (2025) | $ 7266 / year |
| School taxes (2025) | $ 573 / year |
| ROOM DETAILS | |||
|---|---|---|---|
| Room | Dimensions | Level | Flooring |
| Hallway | 11.0 x 7.2 P | Ground Floor | Ceramic tiles |
| Washroom | 2.6 x 6.1 P | Ground Floor | Ceramic tiles |
| Living room | 11.9 x 16.0 P | Ground Floor | Wood |
| Dinette | 11.11 x 9.11 P | Ground Floor | Ceramic tiles |
| Kitchen | 9.3 x 12.3 P | Ground Floor | Ceramic tiles |
| Dining room | 12.4 x 13.4 P | Ground Floor | Wood |
| Living room | 12.4 x 9.4 P | Ground Floor | Wood |
| Primary bedroom | 12.4 x 16.0 P | 2nd Floor | Wood |
| Walk-in closet | 6.7 x 8.7 P | 2nd Floor | Concrete |
| Bathroom | 9.1 x 9.1 P | 2nd Floor | Ceramic tiles |
| Laundry room | 8.1 x 5.2 P | 2nd Floor | Linoleum |
| Bedroom | 11.8 x 12.0 P | 2nd Floor | Wood |
| Bedroom | 11.8 x 13.11 P | 2nd Floor | Wood |
| Bathroom | 8.1 x 7.1 P | 2nd Floor | Linoleum |
| Home office | 10.4 x 5.9 P | 2nd Floor | Wood |
| Family room | 11.8 x 19.8 P | Basement | Wood |
| Bedroom | 13.8 x 9.1 P | Basement | Wood |
| Bedroom | 13.5 x 10.7 P | Basement | Wood |
| Bathroom | 6.6 x 7.10 P | Basement | Ceramic tiles |
| Storage | 6.5 x 12.10 P | Basement | Concrete |
| CHARACTERISTICS | |
|---|---|
| Basement | 6 feet and over, Finished basement |
| Pool | Above-ground |
| Bathroom / Washroom | Adjoining to primary bedroom, Seperate shower |
| Heating system | Air circulation |
| Driveway | Asphalt, Double width or more |
| Roofing | Asphalt shingles |
| Garage | Attached |
| Proximity | Bicycle path, Cegep, Daycare centre, Elementary school, Golf, High school, Highway, Park - green area, Public transport |
| Siding | Brick, Vinyl |
| Equipment available | Central air conditioning, Electric garage door, Private yard |
| Heating energy | Electricity |
| Landscaping | Fenced |
| Topography | Flat |
| Parking | Garage, Outdoor |
| Hearth stove | Gaz fireplace |
| Sewage system | Municipal sewer |
| Water supply | Municipality |
| Distinctive features | No neighbours in the back |
| Foundation | Poured concrete |
| Windows | PVC |
| Zoning | Residential |
marital
age
household income
Age of Immigration
common languages
education
ownership
Gender
construction date
Occupied Dwellings
employment
transportation to work
work location
| BUILDING | |
|---|---|
| Type | Two or more storey |
| Style | Detached |
| Dimensions | 9.16x12.32 M |
| Lot Size | 980 MC |
| Floors | 0 |
| Year Constructed | 2006 |
| EVALUATION | |
|---|---|
| Year | 2025 |
| Lot | $ 308,400 |
| Building | $ 632,300 |
| Total | $ 940,700 |
| EXPENSES | |
|---|---|
| Municipal Taxes (2025) | $ 7266 / year |
| School taxes (2025) | $ 573 / year |

