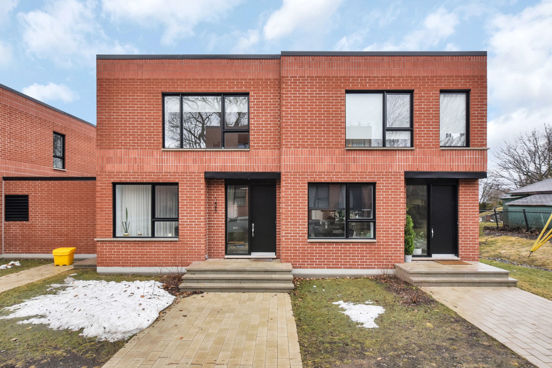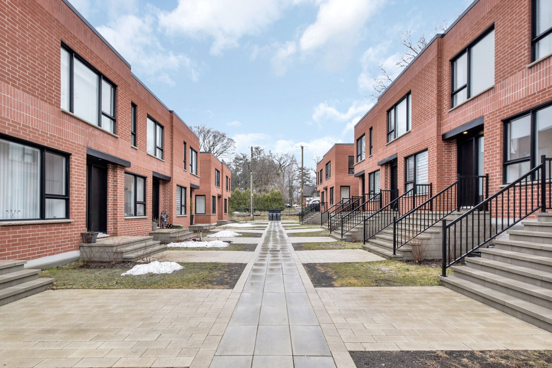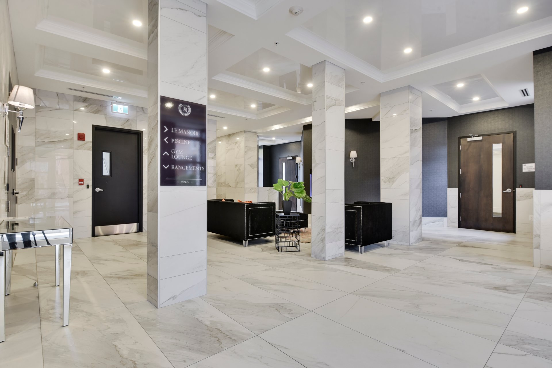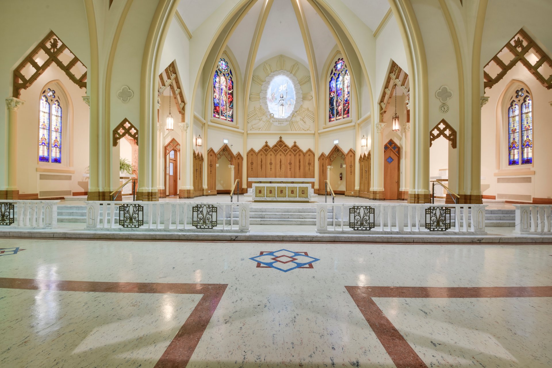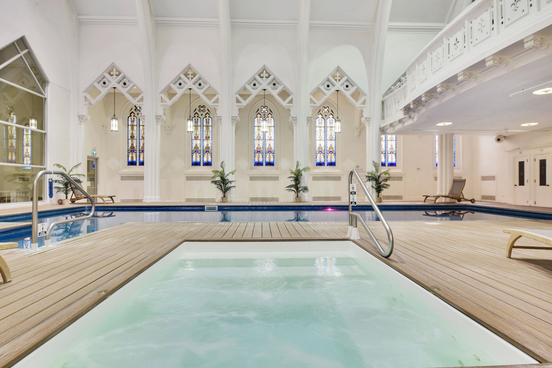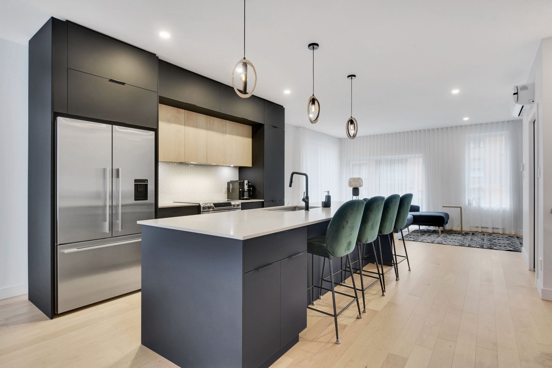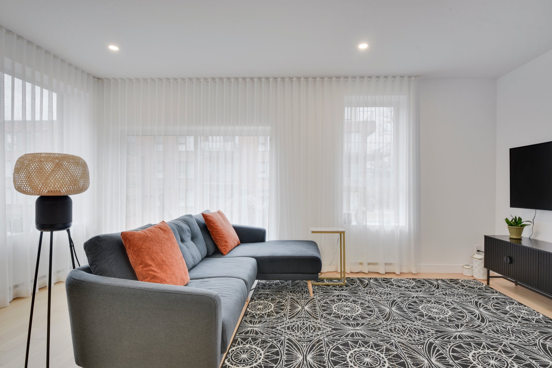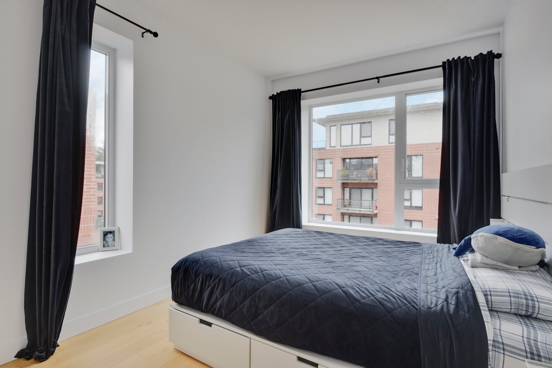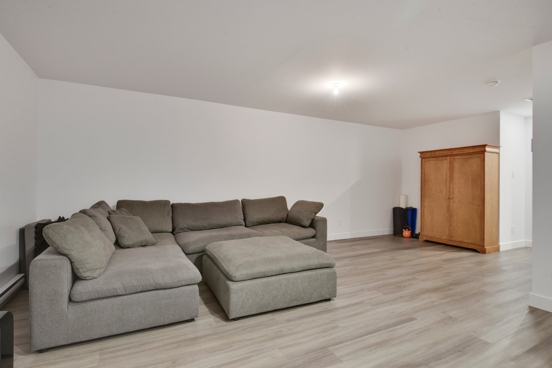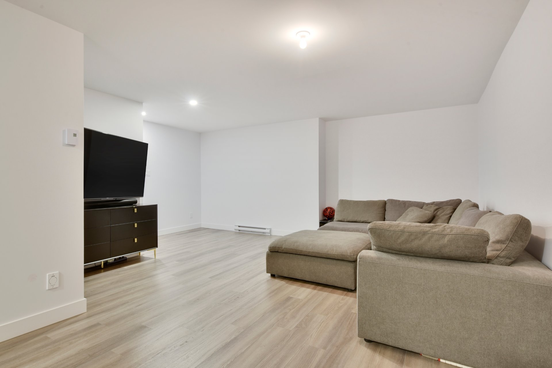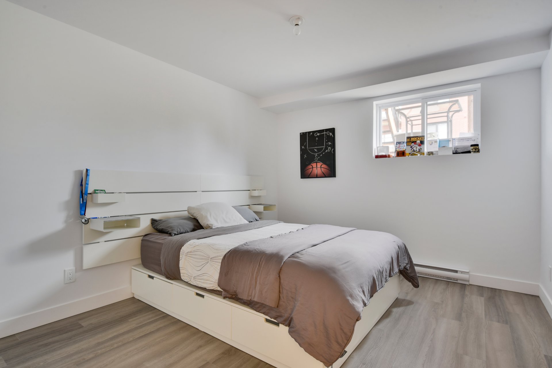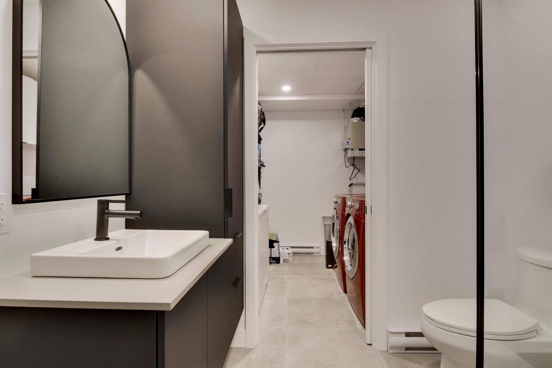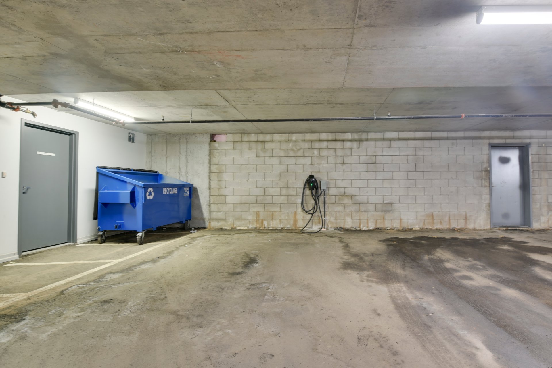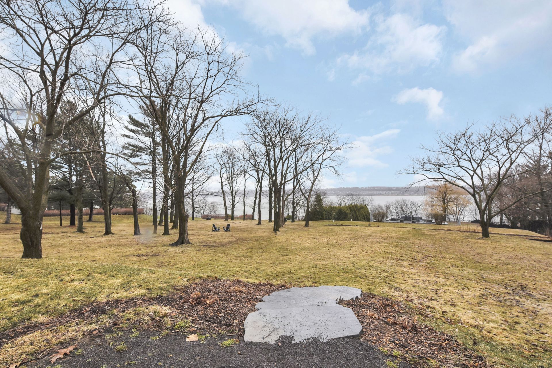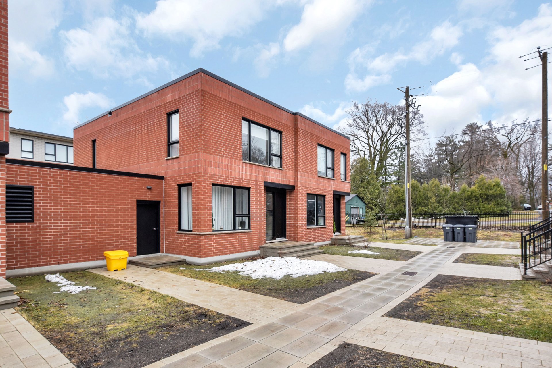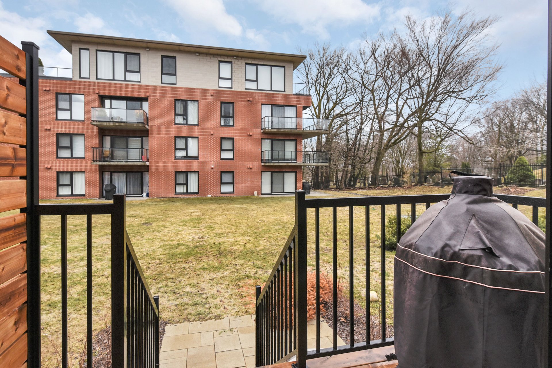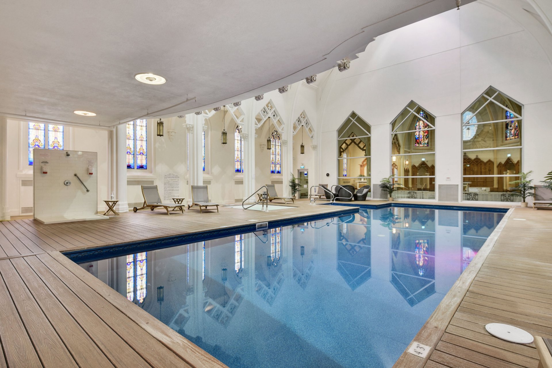- Follow Us:
- (438) 387-5743
Broker's Remark
Domaine de Sillery: formerly a property of the Sisters of Saint-Jeanne D'Arc, this refined living space offers you a almost new 4-bedroom home with 2+1 bathrooms. High-end finishes include quartz countertops (kitchen and bathrooms), 9-foot ceilings, and wood floors. Enjoy a finished basement, a beautiful yard, and access to amenities such as a pool, spa, and gym. Located near Laval University, hospitals, schools, and shopping centers. The highlight of the property will surely be the grounds, offering a panoramic view of the St. Lawrence River, furnished with numerous benches and chairs.
Addendum
Discover the prestige of Domaine de Sillery, a name
synonymous with luxury and elegance. This three-level
condominium home offers a living space that is both grand
and intimate. With its 4 spacious bedrooms and 2+1
bathrooms, this property promises comfort and convenience.
The kitchen's quartz countertops, richly veined wood
floors, and dual-zone wall-mounted air conditioning ensure
a refined and comfortable living environment.
The master bedroom is a true sanctuary with its generous
walk-in closet leading to a private bathroom, where a
ceramic shower and freestanding bath invite relaxation. The
fully finished basement adds a vast space for your leisure
or guests, while the separate laundry room further enhances
the utility of this home.
Luxury extends outdoors with a private yard and common
areas that seem straight out of a magazine. On the
exclusive 6-hectare estate reserved for residents, you will
find a swimming pool, spa, gym, as well as walking trails
surrounded by observation decks and lush gardens, offering
stunning views of the river.
This condominium is ideally located near Laval University,
several hospitals and clinics, private schools, and
shopping centers such as Place Ste-Foy and Place Laurier,
not to mention the natural charms of Bois-de-Coulonge Park
and Promenade Champlain.
Equipped with indoor parking, a locker space, and a central
vacuum system, this home leaves nothing to chance for a
daily life marked by luxury and ease. Welcome to your new
home, where every detail is designed to enrich your
everyday life.
INCLUDED
Window coverings, light fixtures, central vacuum and accessories, 2-stage heat pump, owner-installed Tesla charging station in garage.
| BUILDING | |
|---|---|
| Type | Two or more storey |
| Style | Attached |
| Dimensions | 0x0 |
| Lot Size | 479 MC |
| Floors | 0 |
| Year Constructed | 2022 |
| EVALUATION | |
|---|---|
| Year | 2024 |
| Lot | $ 185,000 |
| Building | $ 420,000 |
| Total | $ 605,000 |
| EXPENSES | |
|---|---|
| Co-ownership fees | $ 6600 / year |
| Municipal Taxes (2024) | $ 6013 / year |
| School taxes (2024) | $ 156 / year |
| ROOM DETAILS | |||
|---|---|---|---|
| Room | Dimensions | Level | Flooring |
| Hallway | 7.10 x 5.7 P | Ground Floor | Wood |
| Dining room | 12.8 x 9.4 P | Ground Floor | Wood |
| Kitchen | 11.7 x 9.4 P | Ground Floor | Wood |
| Living room | 19.1 x 14 P | Ground Floor | Wood |
| Washroom | 5.6 x 3.1 P | Ground Floor | Ceramic tiles |
| Primary bedroom | 12.10 x 11.1 P | 2nd Floor | Wood |
| Bedroom | 12.3 x 9.6 P | 2nd Floor | Wood |
| Bedroom | 13 x 9.3 P | 2nd Floor | Wood |
| Bathroom | 10.7 x 8.1 P | 2nd Floor | Ceramic tiles |
| Family room | 22 x 18.9 P | Basement | Floating floor |
| Bedroom | 12 x 10.6 P | Basement | Floating floor |
| Bathroom | 8.5 x 7.10 P | Basement | Ceramic tiles |
| Laundry room | 7.10 x 7.8 P | Basement | Ceramic tiles |
| CHARACTERISTICS | |
|---|---|
| Cupboard | Melamine |
| Heating system | Other, Electric baseboard units |
| Water supply | Municipality |
| Heating energy | Electricity |
| Equipment available | Central vacuum cleaner system installation, Sauna, Ventilation system, Electric garage door, Wall-mounted air conditioning, Level 2 charging station, Private balcony |
| Easy access | Elevator |
| Windows | PVC |
| Garage | Heated, Fitted |
| Siding | Brick |
| Distinctive features | Cul-de-sac, Waterfront |
| Pool | Heated, Indoor |
| Proximity | Highway, Cegep, Hospital, Park - green area, Elementary school, High school, Public transport, University, Bicycle path, Cross-country skiing, Daycare centre |
| Available services | Exercise room, Balcony/terrace, Yard, Indoor pool, Hot tub/Spa |
| Parking | Garage |
| Sewage system | Municipal sewer |
| Window type | Crank handle |
| View | Water, City |
| Zoning | Residential |
| Roofing | Elastomer membrane |
| Driveway | Asphalt |
| Restrictions/Permissions | Short-term rentals not allowed, Pets allowed |
| Cadastre - Parking (included in the price) | Garage |
| Option of leased parking | Garage |
marital
age
household income
Age of Immigration
common languages
education
ownership
Gender
construction date
Occupied Dwellings
employment
transportation to work
work location
| BUILDING | |
|---|---|
| Type | Two or more storey |
| Style | Attached |
| Dimensions | 0x0 |
| Lot Size | 479 MC |
| Floors | 0 |
| Year Constructed | 2022 |
| EVALUATION | |
|---|---|
| Year | 2024 |
| Lot | $ 185,000 |
| Building | $ 420,000 |
| Total | $ 605,000 |
| EXPENSES | |
|---|---|
| Co-ownership fees | $ 6600 / year |
| Municipal Taxes (2024) | $ 6013 / year |
| School taxes (2024) | $ 156 / year |

