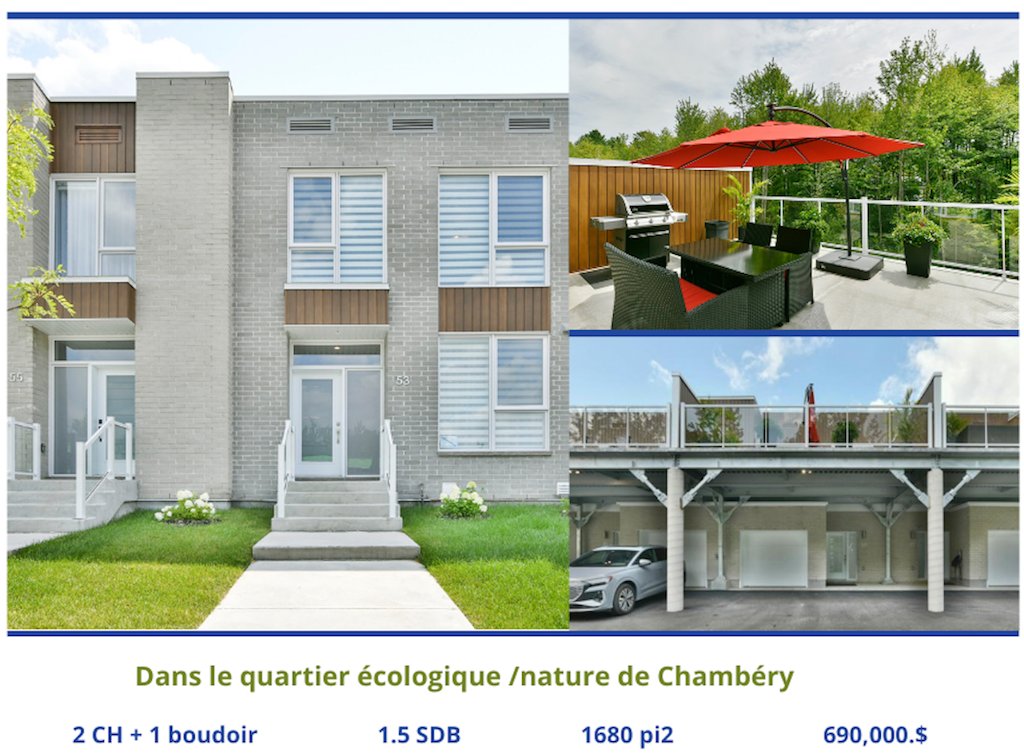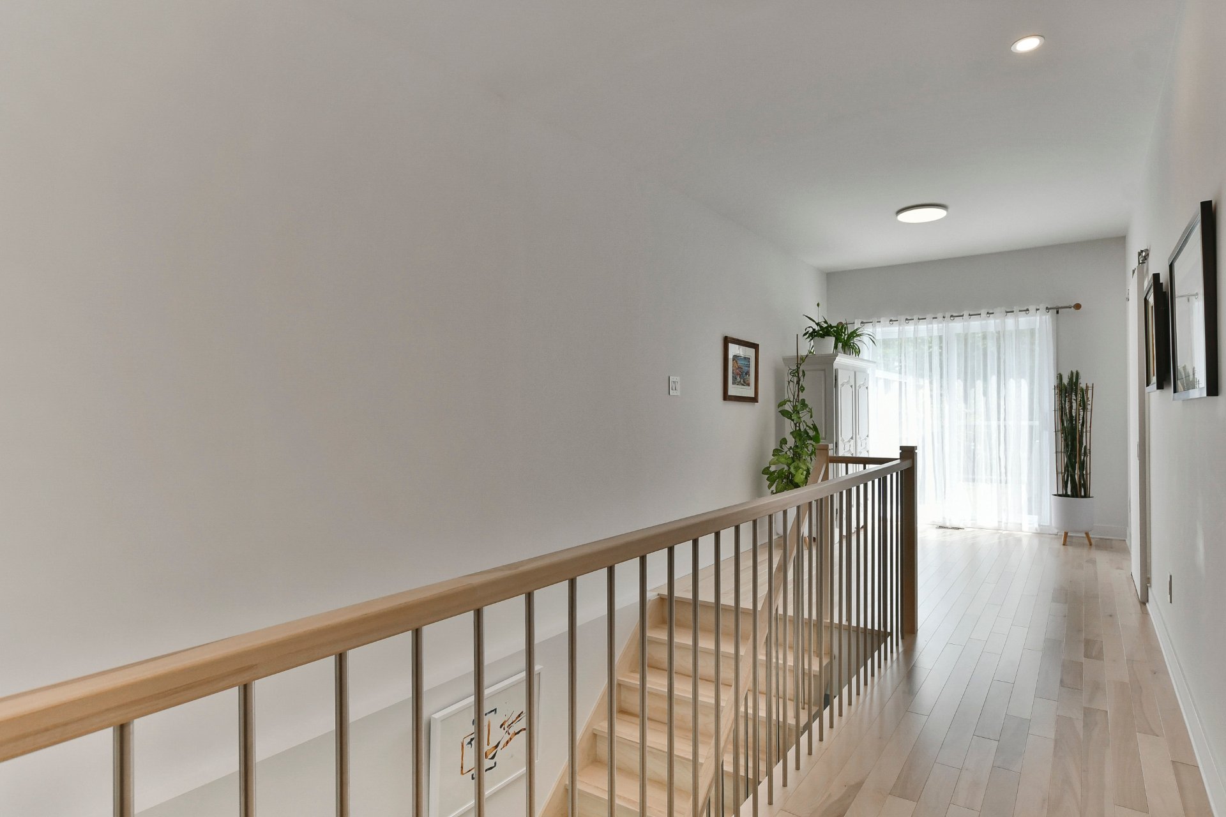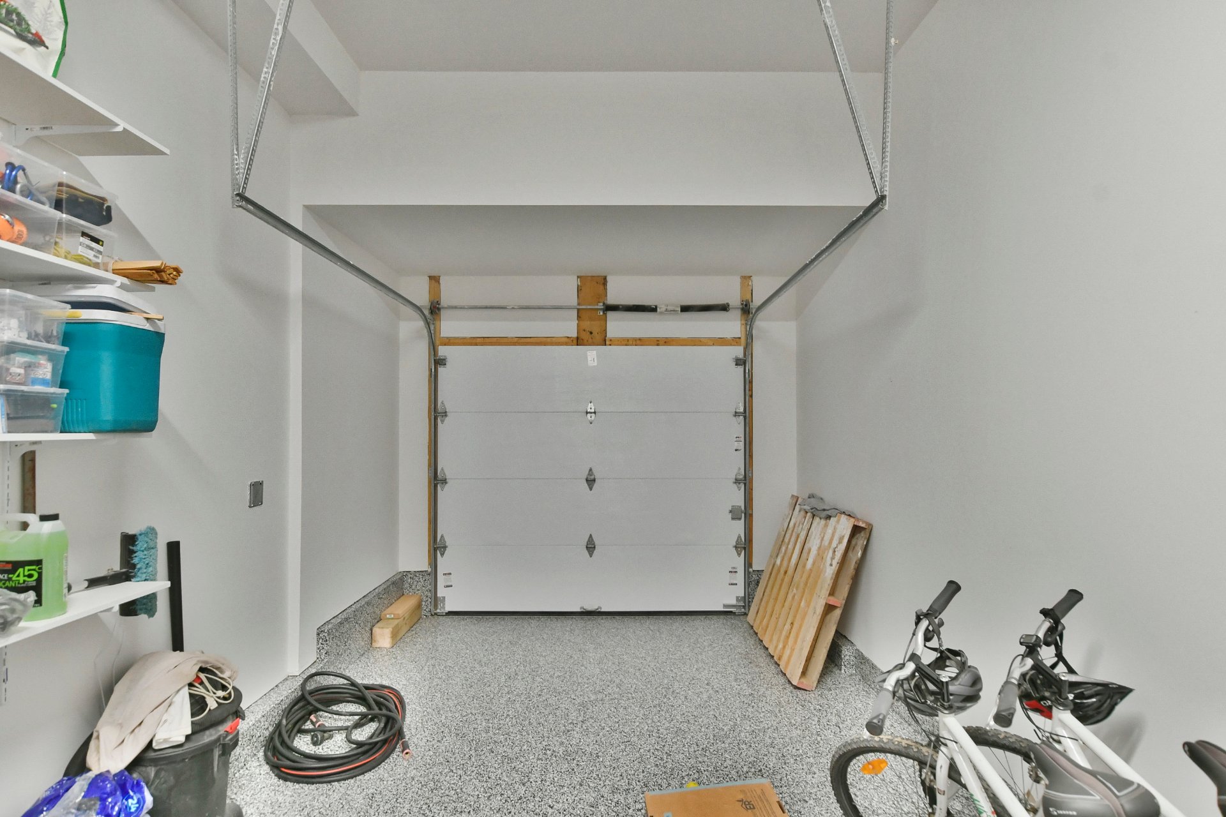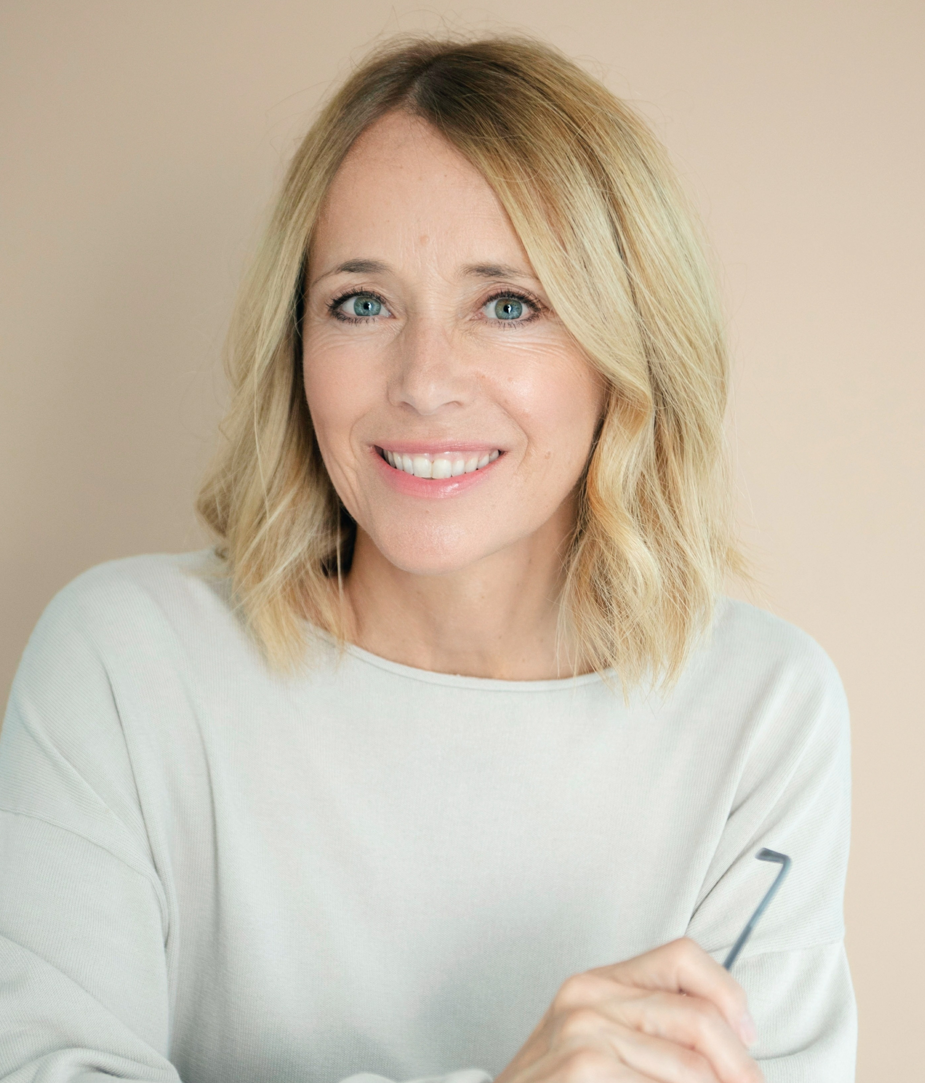- Follow Us:
- 438-387-5743
Broker's Remark
Discover this magnificent townhouse, perfect for you and your family! With 3 bedrooms upstairs, 1 bathroom and a powder room, you will have all the space you need to live comfortably. Enjoy a large patio for your summer evenings and a garage for your vehicles. This house is equipped with an air exchanger and a central heat pump for your comfort all year round. Located near an elementary school, a daycare, a golf course, a park and a bike path, it offers an ideal living environment. Don't miss this unique opportunity, contact us now for a visit!
Addendum
Townhouse for Sale in Chambéry District. Asking price
includes sales taxes.
This townhouse, built in 2023, is very bright. Located in
the nature district of Chambéry, it benefits from the
morning sun on the back terrace and the sunset in the
front. It offers a full range of modern amenities,
including:
.Central air conditioning and heating: For optimal comfort
in all seasons.
.Garage and parking: A finished garage and two parking
spaces.
.Spacious terrace: A 20' x 20' terrace, ideal for
entertaining and relaxing, and can accommodate a spa.
.Interior amenities:
A laundry room;
quartz countertops in the kitchen, bathroom and powder room,
.modern light fixtures.
.High ceilings: 9-foot ceilings on both floors, adding a
feeling of space and grandeur.
.Central vacuum
.garage door opener motor
.garage floor finished in epoxy.
Privacy and nature: No rear neighbors thanks to a 30-foot
deep wooded ecological zone.
Unfinished basement: Currently used as storage space, it
offers potential to be converted into a cinema room, living
room or games room.
Local infrastructure: An elementary school is being built
across the street from the house, and a park backing onto
the forest will be located behind the school.
The electrical wires are buried, as everywhere in the
Chambéry neighborhood, contributing to a clean and
aesthetic environment.
For more information or to arrange a visit, do not hesitate
to contact us. This house offers a perfect combination of
modernity, comfort and proximity to nature. Don't miss this
exceptional opportunity!
Partial co-ownership covers the roof, patio and
landscaping/snow removal, providing a hassle-free,
maintained outdoor space. It allows you to enjoy these
areas while reducing individual costs through collective
management. It is an ideal choice for quality living and
peace of mind.
This house for sale is perfect for retirees, pre-retirees
or single-parent families. Thanks to its practical and
accessible layout, it offers a comfortable and secure
living environment.
Buying a Newly Built Home in 2023,
has several advantages over a new unfinished construction,
e.g.: Finishes and Equipment Already in Place, included,
e.g.: kitchen backsplash, quartz countertops throughout,
garage door opener motor, garage epoxy floor finish,
central vacuum, etc.
INCLUDED
Dishwasher and curtain poles, modern light fixtures.
| BUILDING | |
|---|---|
| Type | Two or more storey |
| Style | Attached |
| Dimensions | 45x21 P |
| Lot Size | 409,740 MC |
| Floors | 0 |
| Year Constructed | 2023 |
| EVALUATION | |
|---|---|
| Year | 2024 |
| Lot | $ 174,100 |
| Building | $ 507,400 |
| Total | $ 681,500 |
| EXPENSES | |
|---|---|
| Energy cost | $ 1570 / year |
| Co-ownership fees | $ 2412 / year |
| Common expenses/Rental | $ 0 / year |
| Municipal Taxes (2025) | $ 4406 / year |
| School taxes (2025) | $ 280 / year |
| ROOM DETAILS | |||
|---|---|---|---|
| Room | Dimensions | Level | Flooring |
| Hallway | 9.4 x 6.3 P | Ground Floor | Wood |
| Other | 5.3 x 17 P | Ground Floor | Ceramic tiles |
| Living room | 10.4 x 14.8 P | Ground Floor | Wood |
| Dining room | 9.7 x 18.6 P | Ground Floor | Wood |
| Kitchen | 10.7 x 11 P | Ground Floor | Wood |
| Other | 4.1 x 9.9 P | Ground Floor | Wood |
| Washroom | 3.2 x 7.5 P | Ground Floor | Ceramic tiles |
| Walk-in closet | 4.8 x 3.1 P | Ground Floor | Ceramic tiles |
| Mezzanine | 23.5 x 9.1 P | 2nd Floor | Wood |
| Primary bedroom | 9.10 x 14.2 P | 2nd Floor | Wood |
| Walk-in closet | 3.10 x 8 P | 2nd Floor | Wood |
| Bedroom | 10.4 x 12.5 P | 2nd Floor | Wood |
| Bedroom | 10.8 x 9.7 P | 2nd Floor | Wood |
| Bathroom | 10.3 x 8.3 P | 2nd Floor | Ceramic tiles |
| Laundry room | 5.3 x 5 P | 2nd Floor | Ceramic tiles |
| Storage | 16.1 x 19 P | Basement | Concrete |
| Storage | 8 x 12.3 P | Basement | Concrete |
| Other | 11.8 x 8.3 P | Basement | Concrete |
| CHARACTERISTICS | |
|---|---|
| Driveway | Double width or more, Asphalt, Double width or more, Asphalt, Double width or more, Asphalt, Double width or more, Asphalt, Double width or more, Asphalt |
| Landscaping | Landscape, Landscape, Landscape, Landscape, Landscape |
| Cupboard | Other, Melamine, Other, Melamine, Other, Melamine, Other, Melamine, Other, Melamine |
| Heating system | Air circulation, Air circulation, Air circulation, Air circulation, Air circulation |
| Water supply | Municipality, Municipality, Municipality, Municipality, Municipality |
| Heating energy | Electricity, Electricity, Electricity, Electricity, Electricity |
| Equipment available | Central vacuum cleaner system installation, Ventilation system, Central air conditioning, Central heat pump, Private balcony, Central vacuum cleaner system installation, Ventilation system, Central air conditioning, Central heat pump, Private balcony, Central vacuum cleaner system installation, Ventilation system, Central air conditioning, Central heat pump, Private balcony, Central vacuum cleaner system installation, Ventilation system, Central air conditioning, Central heat pump, Private balcony, Central vacuum cleaner system installation, Ventilation system, Central air conditioning, Central heat pump, Private balcony |
| Windows | PVC, PVC, PVC, PVC, PVC |
| Garage | Fitted, Single width, Fitted, Single width, Fitted, Single width, Fitted, Single width, Fitted, Single width |
| Siding | Steel, Brick, Steel, Brick, Steel, Brick, Steel, Brick, Steel, Brick |
| Distinctive features | No neighbours in the back, No neighbours in the back, No neighbours in the back, No neighbours in the back, No neighbours in the back |
| Proximity | Golf, Park - green area, Elementary school, Bicycle path, Cross-country skiing, Daycare centre, Golf, Park - green area, Elementary school, Bicycle path, Cross-country skiing, Daycare centre, Golf, Park - green area, Elementary school, Bicycle path, Cross-country skiing, Daycare centre, Golf, Park - green area, Elementary school, Bicycle path, Cross-country skiing, Daycare centre, Golf, Park - green area, Elementary school, Bicycle path, Cross-country skiing, Daycare centre |
| Bathroom / Washroom | Seperate shower, Seperate shower, Seperate shower, Seperate shower, Seperate shower |
| Available services | Laundry room, Fire detector, Balcony/terrace, Outdoor storage space, Laundry room, Fire detector, Balcony/terrace, Outdoor storage space, Laundry room, Fire detector, Balcony/terrace, Outdoor storage space, Laundry room, Fire detector, Balcony/terrace, Outdoor storage space, Laundry room, Fire detector, Balcony/terrace, Outdoor storage space |
| Basement | Unfinished, Low (less than 6 feet), Unfinished, Low (less than 6 feet), Unfinished, Low (less than 6 feet), Unfinished, Low (less than 6 feet), Unfinished, Low (less than 6 feet) |
| Parking | Outdoor, Garage, Outdoor, Garage, Outdoor, Garage, Outdoor, Garage, Outdoor, Garage |
| Sewage system | Municipal sewer, Municipal sewer, Municipal sewer, Municipal sewer, Municipal sewer |
| Window type | Crank handle, Crank handle, Crank handle, Crank handle, Crank handle |
| Topography | Flat, Flat, Flat, Flat, Flat |
| View | Other, Other, Other, Other, Other |
| Zoning | Residential, Residential, Residential, Residential, Residential |
| Roofing | Elastomer membrane, Elastomer membrane, Elastomer membrane, Elastomer membrane, Elastomer membrane |
| Restrictions/Permissions | Pets allowed, Pets allowed, Pets allowed, Pets allowed, Pets allowed |
marital
age
household income
Age of Immigration
common languages
education
ownership
Gender
construction date
Occupied Dwellings
employment
transportation to work
work location
| BUILDING | |
|---|---|
| Type | Two or more storey |
| Style | Attached |
| Dimensions | 45x21 P |
| Lot Size | 409,740 MC |
| Floors | 0 |
| Year Constructed | 2023 |
| EVALUATION | |
|---|---|
| Year | 2024 |
| Lot | $ 174,100 |
| Building | $ 507,400 |
| Total | $ 681,500 |
| EXPENSES | |
|---|---|
| Energy cost | $ 1570 / year |
| Co-ownership fees | $ 2412 / year |
| Common expenses/Rental | $ 0 / year |
| Municipal Taxes (2025) | $ 4406 / year |
| School taxes (2025) | $ 280 / year |





































