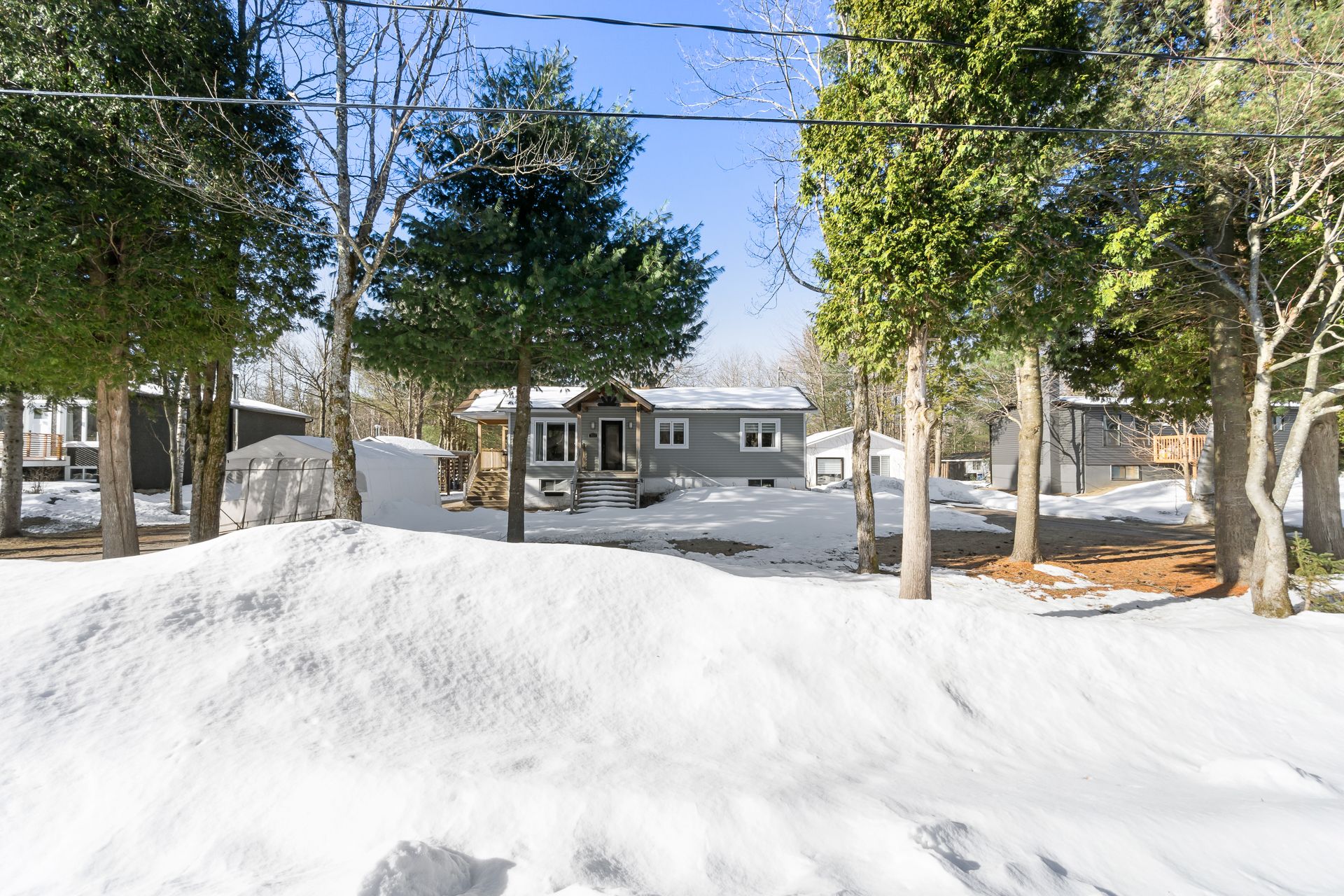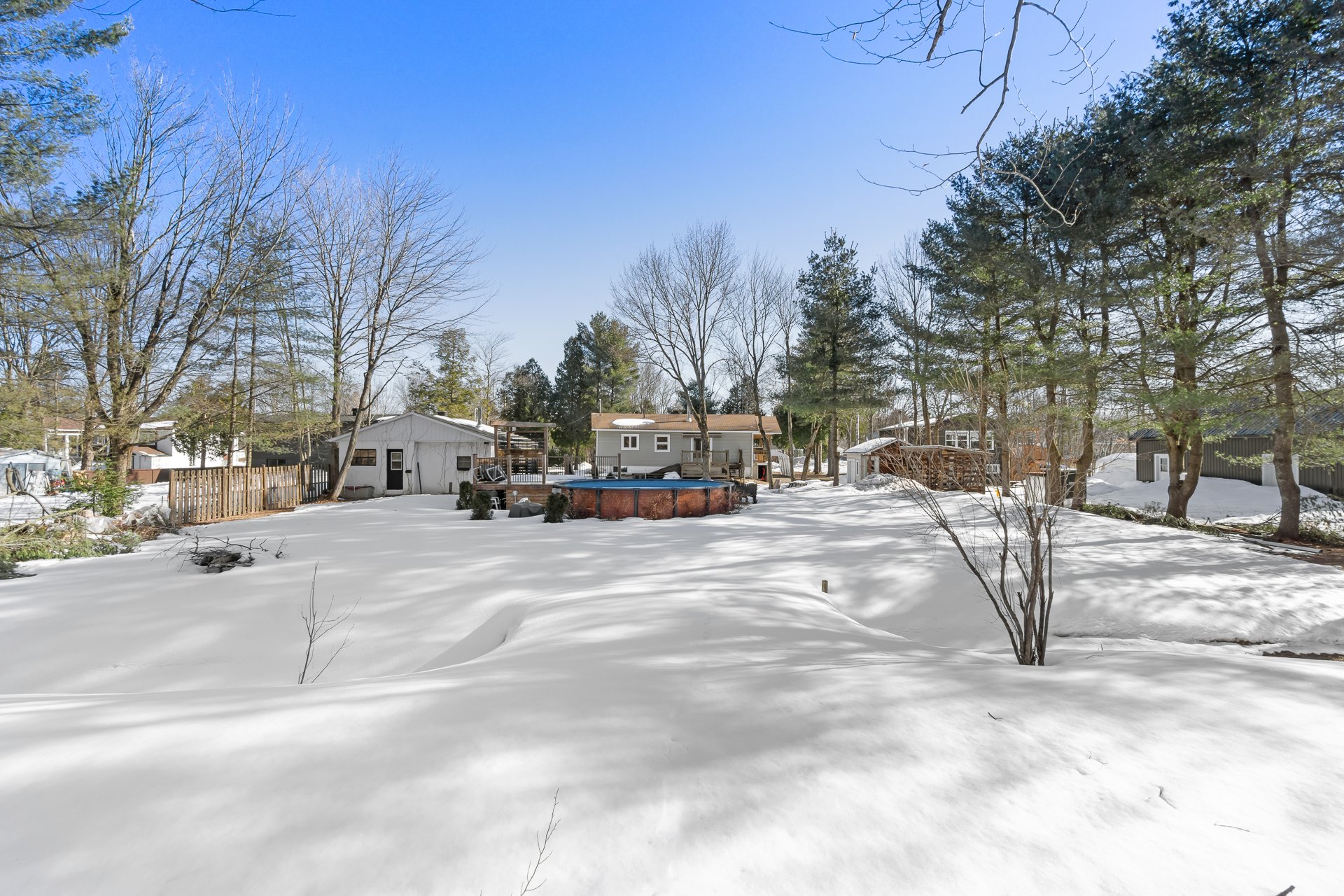- Follow Us:
- (438) 387-5743
Broker's Remark
Discover this charming, recently renovated house with two cozy bedrooms, a modernized bathroom, and new exterior siding, all updated in 2016. For optimal comfort, it is equipped with a 2023 heat pump and heated floors. Summers are made delightful with a 24-foot above-ground saltwater heated pool installed in 2020. Nestled in a serene setting with a stream at the back of the property and no rear neighbors, it's ideally situated for ATV and snowmobile enthusiasts. An added bonus is the annex building with two bedrooms, used since 1985 as a bi-generational residence, thanks to acquired rights.
Addendum
INCLUDED
Window coverings, light fixtures, heat pump, 24-foot pool and all accessories.
EXCLUDED
Excluded but can be sold: Household appliances, lawn tractor, compressor, chainsaw, many tools...
| BUILDING | |
|---|---|
| Type | Bungalow |
| Style | Detached |
| Dimensions | 0x0 |
| Lot Size | 2,804 MC |
| Floors | 0 |
| Year Constructed | 1976 |
| EVALUATION | |
|---|---|
| Year | 2024 |
| Lot | $ 45,400 |
| Building | $ 166,200 |
| Total | $ 211,600 |
| EXPENSES | |
|---|---|
| Municipal Taxes (2024) | $ 2318 / year |
| School taxes (2024) | $ 127 / year |
| ROOM DETAILS | |||
|---|---|---|---|
| Room | Dimensions | Level | Flooring |
| Kitchen | 11.3 x 18 P | Ground Floor | Ceramic tiles |
| Kitchen | 17.6 x 14.8 P | Ground Floor | Ceramic tiles |
| Living room | 11.3 x 13.9 P | Ground Floor | Carpet |
| Living room | 11.5 x 14.10 P | Ground Floor | Ceramic tiles |
| Bedroom | 11.6 x 11.8 P | Ground Floor | Floating floor |
| Primary bedroom | 13.6 x 11.6 P | Ground Floor | Parquetry |
| Bedroom | 11.2 x 11.7 P | Ground Floor | Floating floor |
| Bathroom | 10.4 x 7.4 P | Ground Floor | Ceramic tiles |
| Bathroom | 8.1 x 5 P | Ground Floor | Linoleum |
| Bedroom | 11.6 x 7.9 P | Ground Floor | Parquetry |
| Bedroom | 11.1 x 10.4 P | Ground Floor | Parquetry |
| Other | 11.3 x 18 P | Ground Floor | Ceramic tiles |
| Workshop | 36 x 29 P | Basement | Concrete |
| CHARACTERISTICS | |
|---|---|
| Cupboard | Wood |
| Heating system | Electric baseboard units, Radiant |
| Water supply | Municipality |
| Heating energy | Electricity |
| Windows | PVC |
| Foundation | Concrete block |
| Hearth stove | Wood burning stove |
| Garage | Detached |
| Siding | Vinyl |
| Distinctive features | No neighbours in the back, Intergeneration |
| Pool | Heated, Above-ground |
| Proximity | Park - green area, Elementary school, Snowmobile trail, ATV trail |
| Basement | 6 feet and over, Unfinished, Separate entrance |
| Parking | Outdoor, Garage |
| Sewage system | Purification field, Septic tank |
| Window type | Crank handle |
| Roofing | Asphalt shingles |
| Zoning | Residential |
marital
age
household income
Age of Immigration
common languages
education
ownership
Gender
construction date
Occupied Dwellings
employment
transportation to work
work location
| BUILDING | |
|---|---|
| Type | Bungalow |
| Style | Detached |
| Dimensions | 0x0 |
| Lot Size | 2,804 MC |
| Floors | 0 |
| Year Constructed | 1976 |
| EVALUATION | |
|---|---|
| Year | 2024 |
| Lot | $ 45,400 |
| Building | $ 166,200 |
| Total | $ 211,600 |
| EXPENSES | |
|---|---|
| Municipal Taxes (2024) | $ 2318 / year |
| School taxes (2024) | $ 127 / year |






























