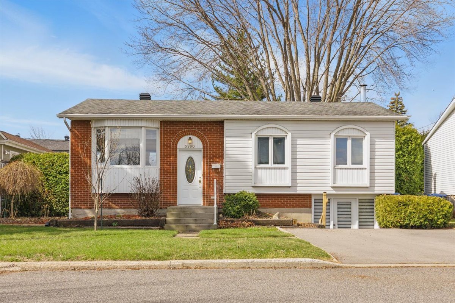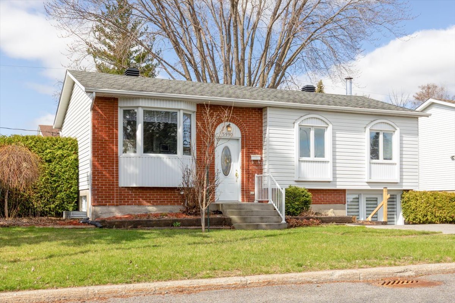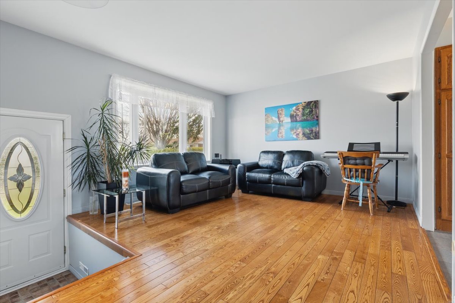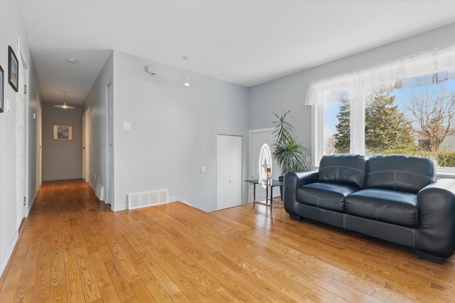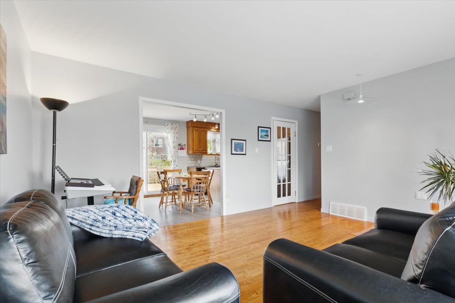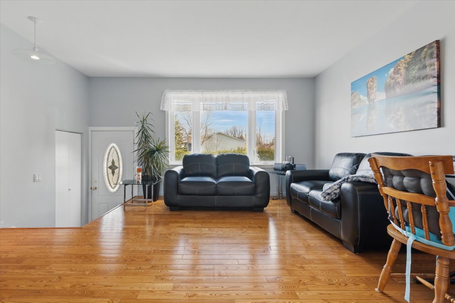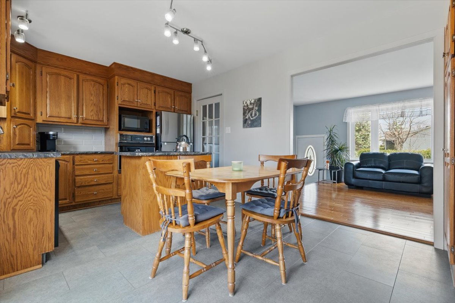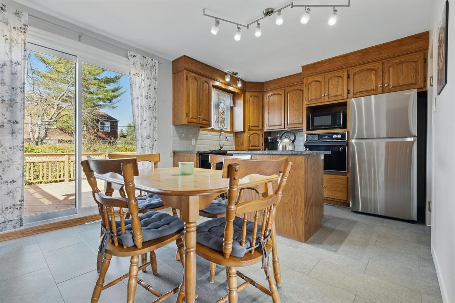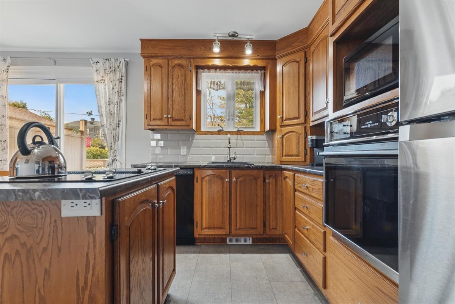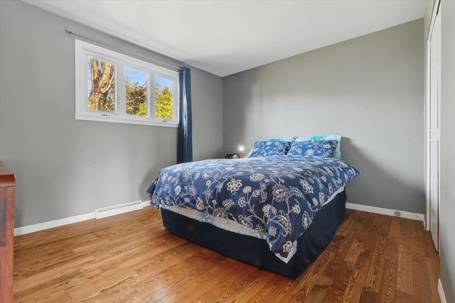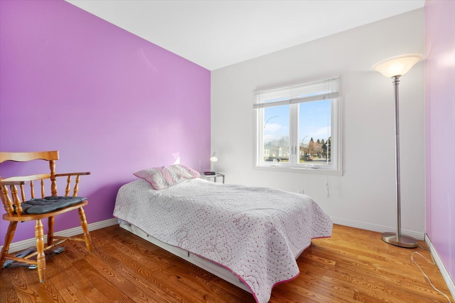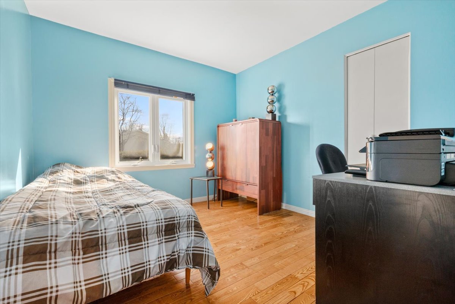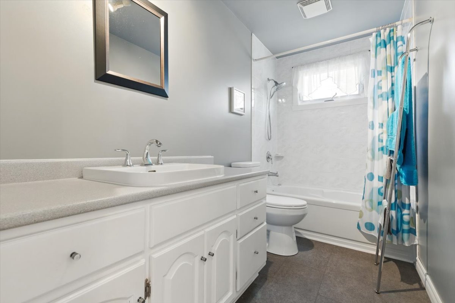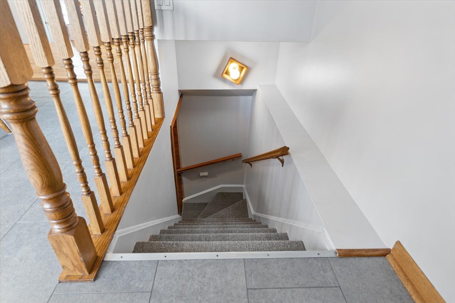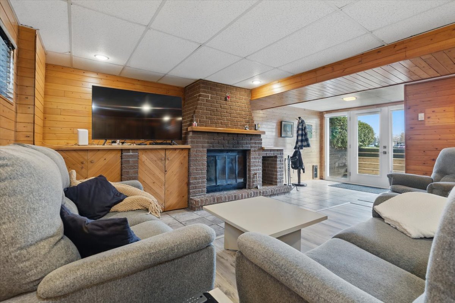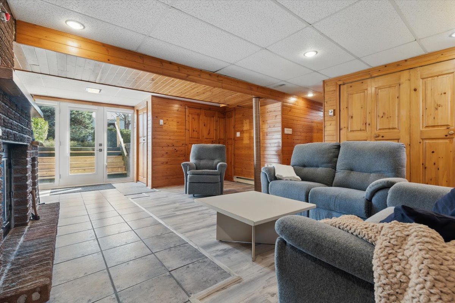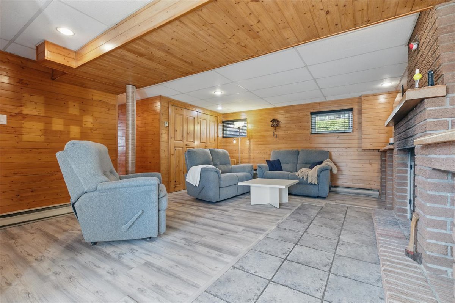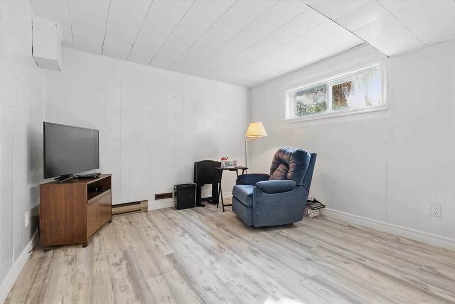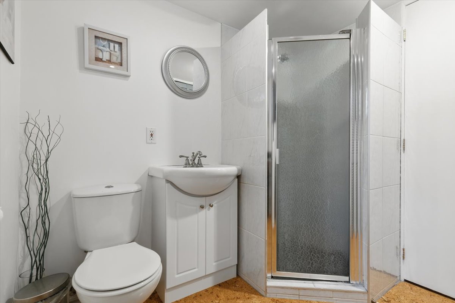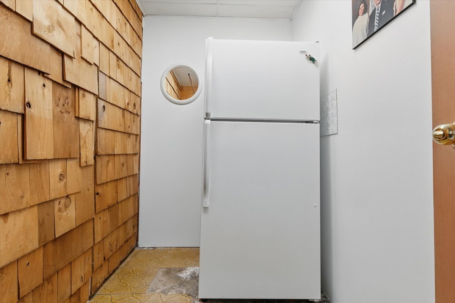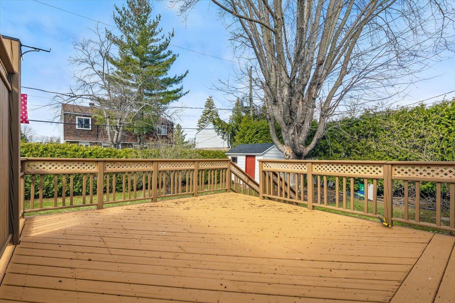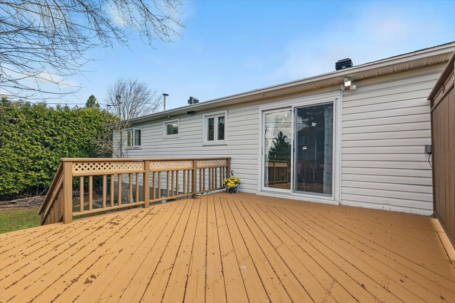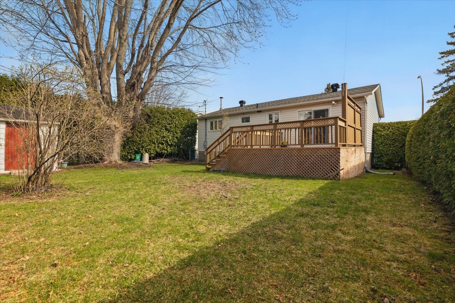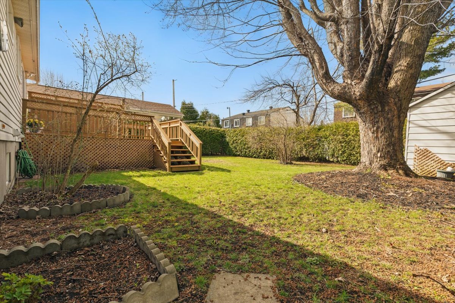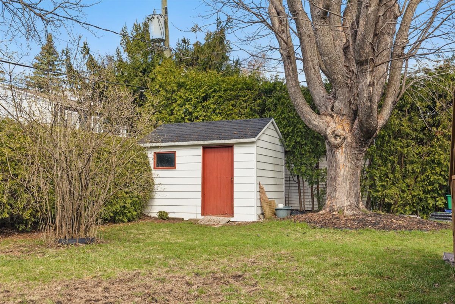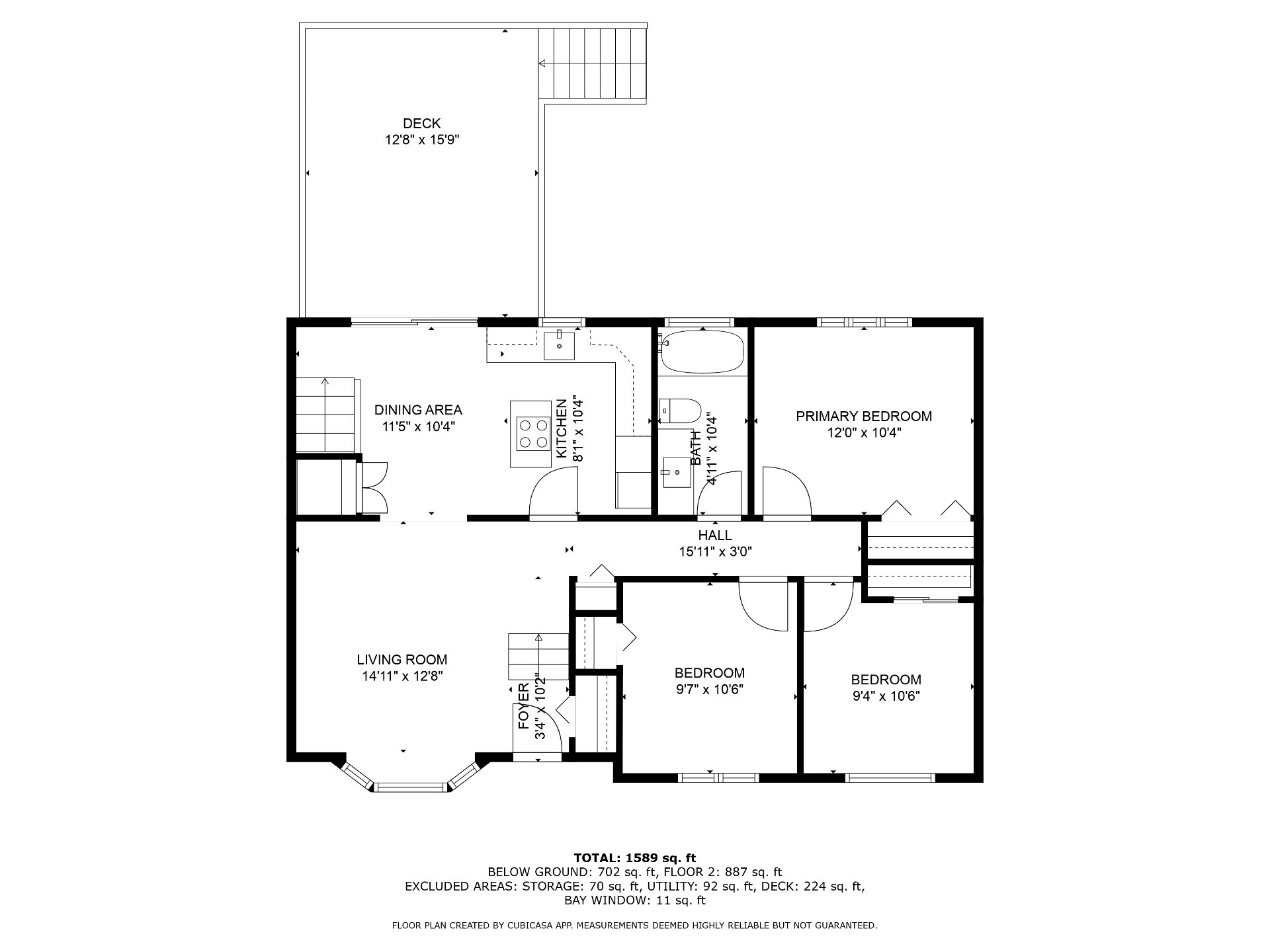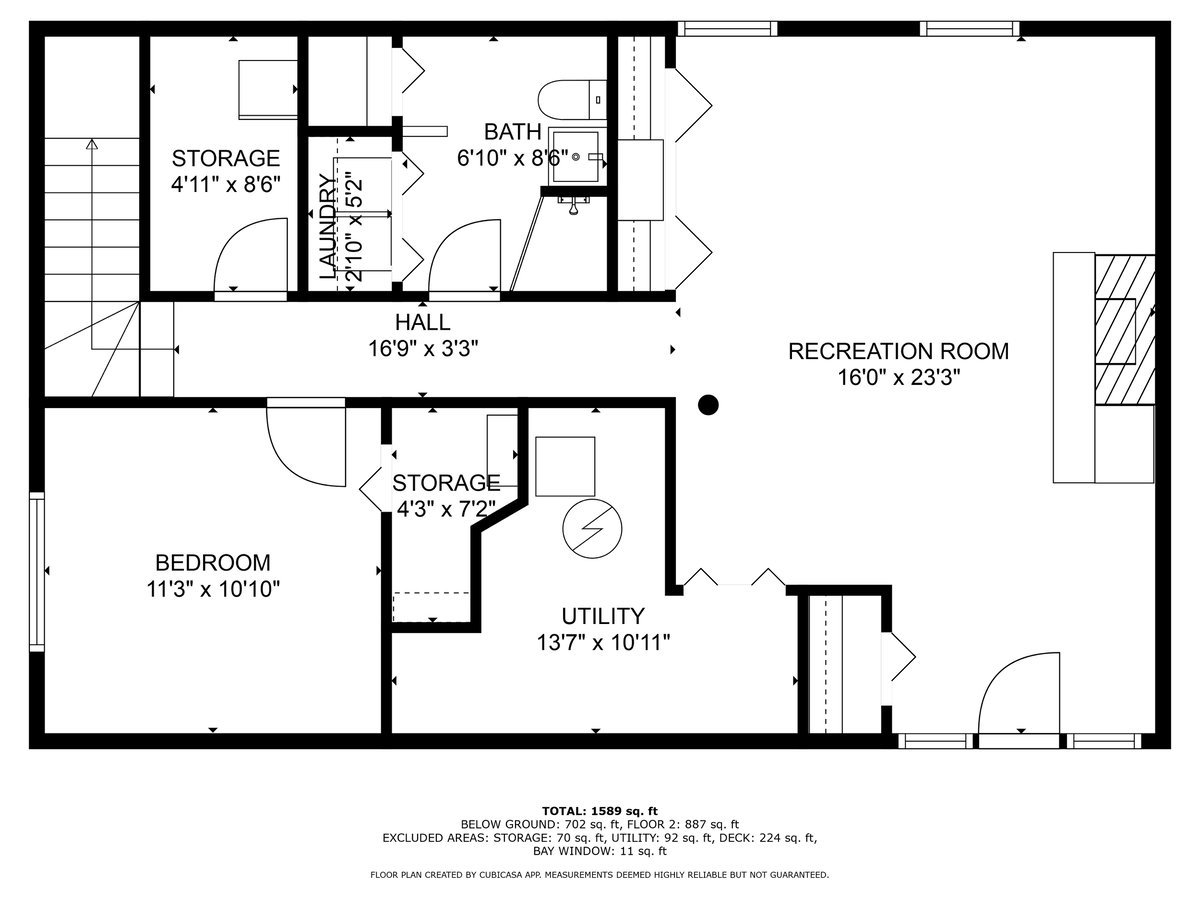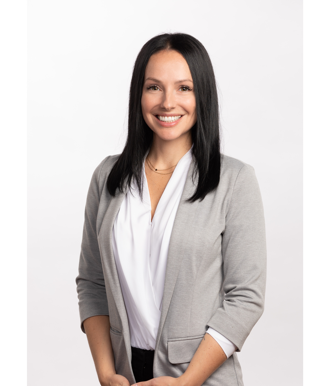- Follow Us:
- 438-387-5743
Broker's Remark
Impeccable property, meticulously maintained by the same owner for over 35 years, offering three bedrooms upstairs, an additional bedroom in the basement and two full bathrooms.The basement benefits from a separate entrance at the front of the house, ideal for a teenager or young adult seeking independence. Located in a peaceful crescent, this home is close to all services in a quiet, sought-after neighborhood.
Addendum
MUST SEE!
Impeccably maintained property. Beautiful backyard with
mature trees and a large patio, freshly stained in 2024,
ideal for the summer season just beginning!
MAIN FLOOR
Hardwood floors
Three good-sized bedrooms
Bright rooms and very large living room
BASEMENT
Good-sized fourth bedroom
Full bathroom with laundry room
Separate entrance with door and transom recently replaced
AREA
Close to all services and schools
Located on a quiet crescent street
Plan your visit!
INCLUDED
Kitchen refrigerator, built-in oven, cooktop, microwave oven, washer and dryer, other possible inclusions to be discussed.
EXCLUDED
The seller's personal belongings
| BUILDING | |
|---|---|
| Type | Bungalow |
| Style | Detached |
| Dimensions | 38.1x24.5 P |
| Lot Size | 5,130 PC |
| Floors | 0 |
| Year Constructed | 1971 |
| EVALUATION | |
|---|---|
| Year | 2025 |
| Lot | $ 262,100 |
| Building | $ 258,200 |
| Total | $ 520,300 |
| EXPENSES | |
|---|---|
| Water taxes (2024) | $ 32 / year |
| Municipal Taxes (2025) | $ 2555 / year |
| School taxes (2024) | $ 328 / year |
| ROOM DETAILS | |||
|---|---|---|---|
| Room | Dimensions | Level | Flooring |
| Hallway | 3.4 x 3.4 P | Ground Floor | Ceramic tiles |
| Living room | 14.11 x 12.8 P | Ground Floor | Wood |
| Dining room | 8.1 x 10.4 P | Ground Floor | Flexible floor coverings |
| Kitchen | 8.1 x 10.4 P | Ground Floor | Flexible floor coverings |
| Bathroom | 4.11 x 10.4 P | Ground Floor | Ceramic tiles |
| Primary bedroom | 12 x 10.4 P | Ground Floor | Wood |
| Bedroom | 10.6 x 9.7 P | Ground Floor | Wood |
| Bedroom | 10.6 x 9.4 P | Ground Floor | Wood |
| Bedroom | 11.3 x 10.10 P | Basement | Floating floor |
| Storage | 4.11 x 8.6 P | Basement | Concrete |
| Bathroom | 6.10 x 8.6 P | Basement | Ceramic tiles |
| Family room | 16 x 23.3 P | Basement | Floating floor |
| Other | 13.7 x 10.11 P | Basement | Concrete |
| CHARACTERISTICS | |
|---|---|
| Heating system | Air circulation |
| Roofing | Asphalt shingles |
| Heating energy | Electricity |
| Basement | Finished basement |
| Sewage system | Municipal sewer |
| Water supply | Municipality |
| Parking | Outdoor |
| Landscaping | Patio |
| Foundation | Poured concrete |
| Windows | PVC |
| Zoning | Residential |
| Hearth stove | Wood fireplace |
marital
age
household income
Age of Immigration
common languages
education
ownership
Gender
construction date
Occupied Dwellings
employment
transportation to work
work location
| BUILDING | |
|---|---|
| Type | Bungalow |
| Style | Detached |
| Dimensions | 38.1x24.5 P |
| Lot Size | 5,130 PC |
| Floors | 0 |
| Year Constructed | 1971 |
| EVALUATION | |
|---|---|
| Year | 2025 |
| Lot | $ 262,100 |
| Building | $ 258,200 |
| Total | $ 520,300 |
| EXPENSES | |
|---|---|
| Water taxes (2024) | $ 32 / year |
| Municipal Taxes (2025) | $ 2555 / year |
| School taxes (2024) | $ 328 / year |

