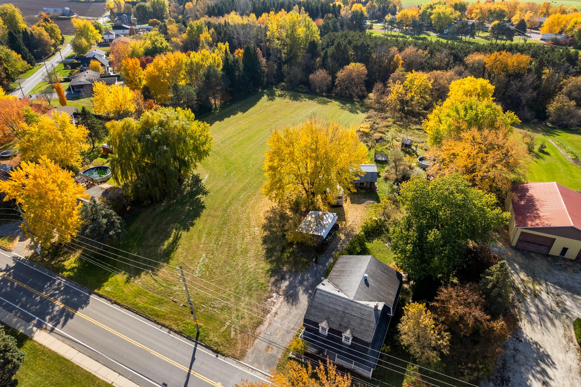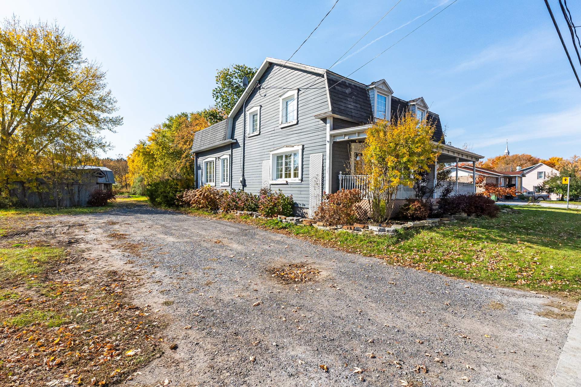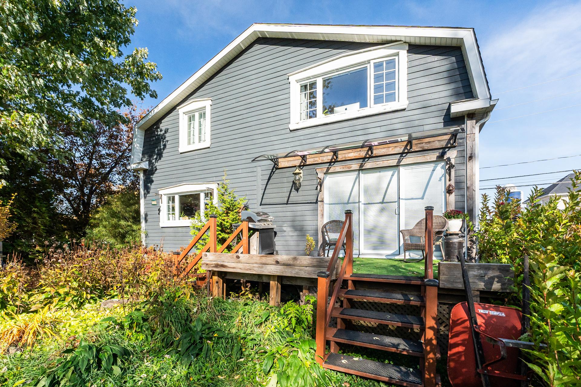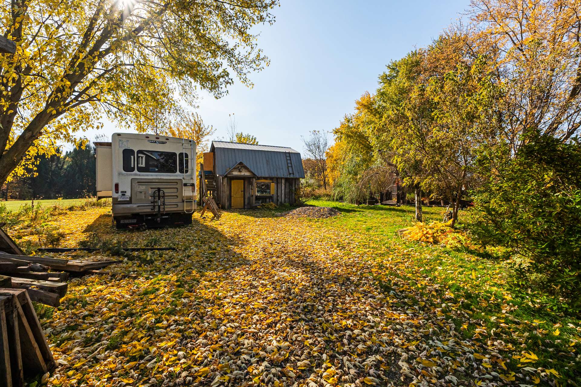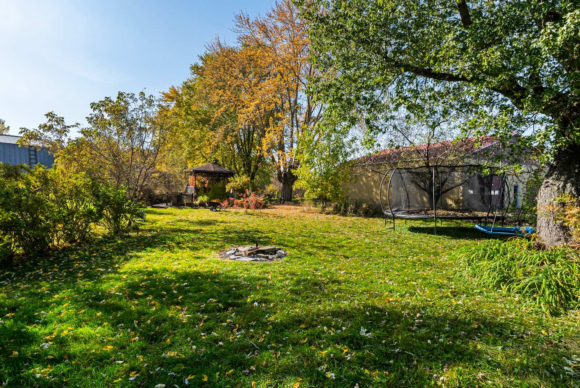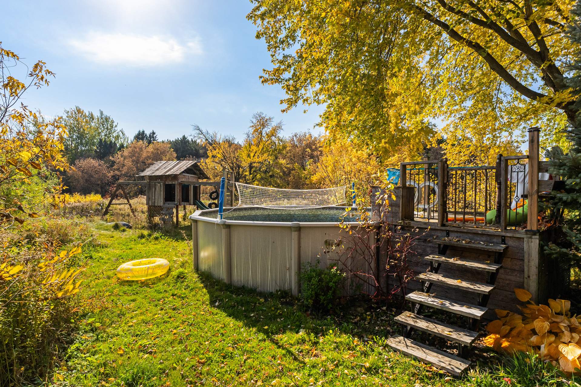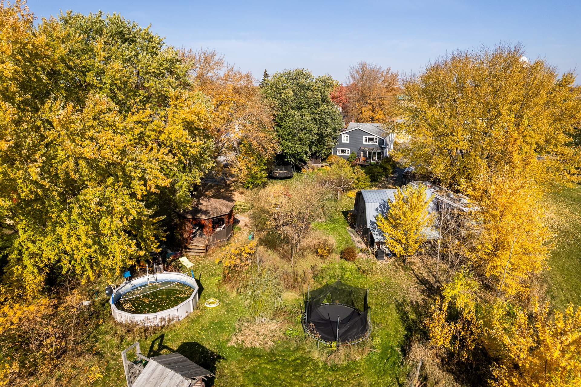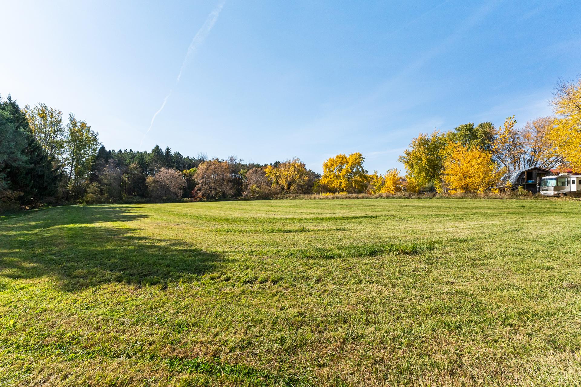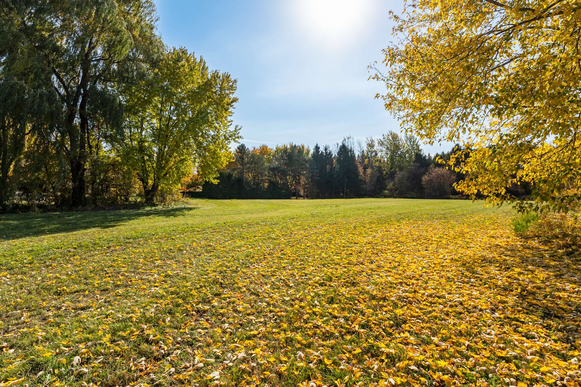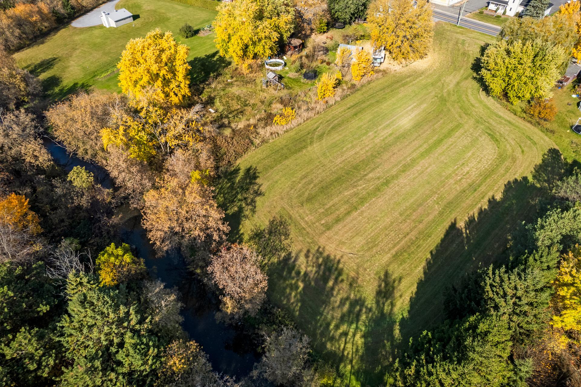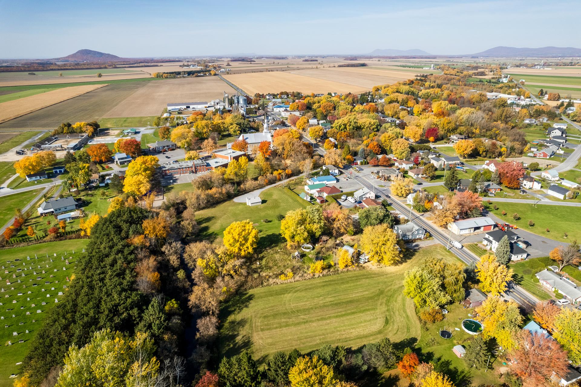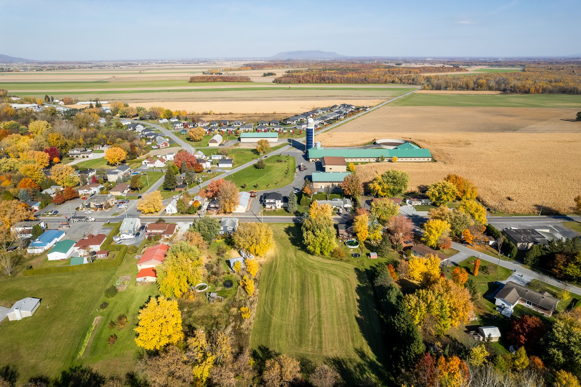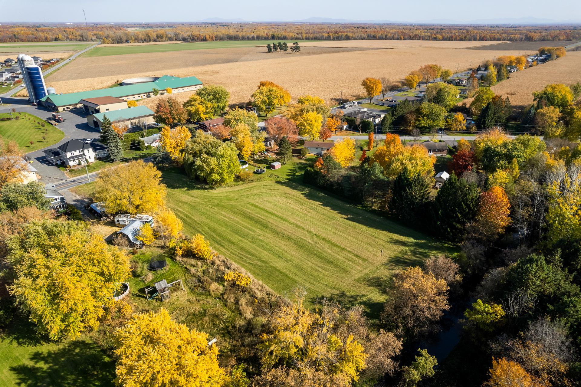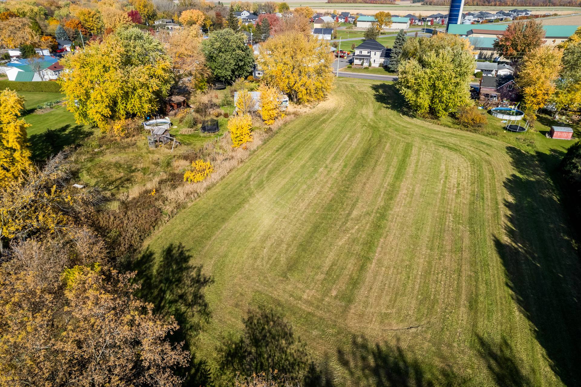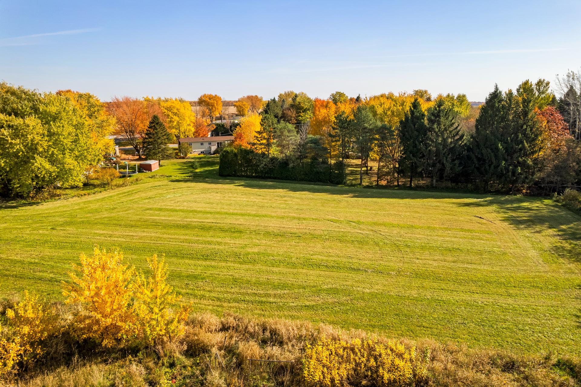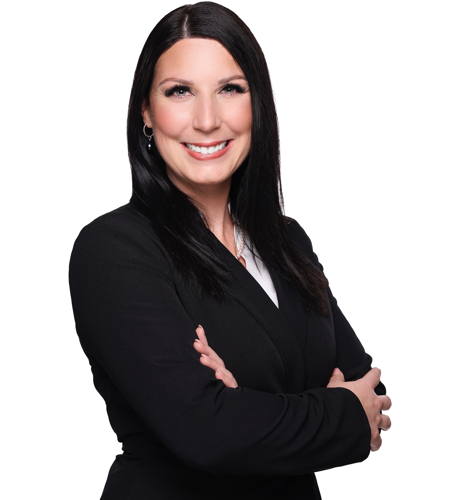Broker's Remark
* INVESTORS / DEVELOPERS * EXCELLENT OPPORTUNITY * House with 3 bedrooms and 1.5 bathrooms situated on a lot of over 105,000 sq. ft. lot offering the possibility to develop a residential project of at least 54 units! *See details in the addendum. Close to major roads, schools, services, 20 minutes from Granby and less than 30 minutes from Quartier Dix30 and the Champlain Bridge, with strong rental demand in the area. Your units will rent out very quickly! Invest today!
Addendum
Unique Opportunity
A surveyor is currently working on the file and confirms
that it would be possible to implement a minimum of 54
units on the site by demolishing the current property or
relocating it (to be moved).
A zoning change is necessary from the municipality for the
implantation of multi-unit buildings. They confirm their
willingness to move forward with this project. Procedures
are underway.
A project is currently in progress with the municipality to
increase the possibilities for connection to municipal
services (water supply and sewage) that currently serve the
property for this future project. Please see the listing
broker for further information.
-LOCATION
*Major Roadways:
-5 min. from Highway 10
-15 min. from Highway 35
*Cities / Locations:
-5 min. from downtown Farnham
-15 min. from Saint-Jean-sur-Richelieu
-20 min. from Granby
-25 min. from Quartier DIX30
-30 min. from the Champlain Bridge
*Schools:
-10 min. École Jean-Jacques Bertrand, Saint-Jacques & MGR
Douville
*Physical Activities:
-All within 15 minutes or less;
-Golf Club of Mont Saint-Grégoire
-Golf Club of Farnham
-Golf Club of Saint-Césaire
-Cycling Park La Montérégiade
-Center of Nature Trail, Farnham
INCLUDED
To be discussed.
EXCLUDED
Personnel effect of the seller.

