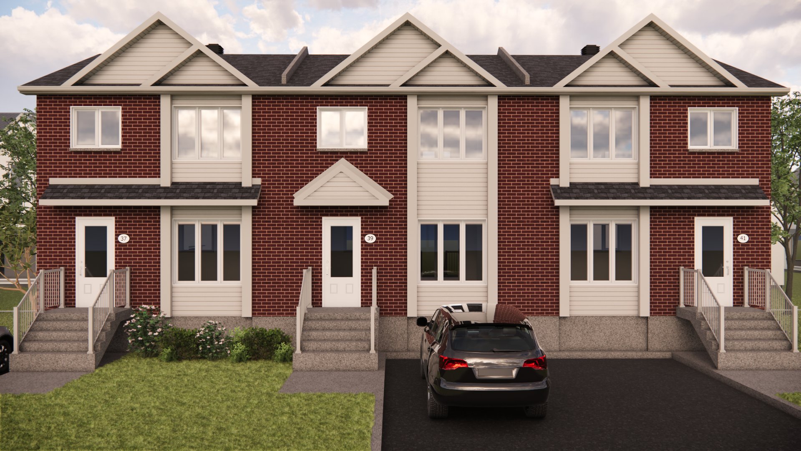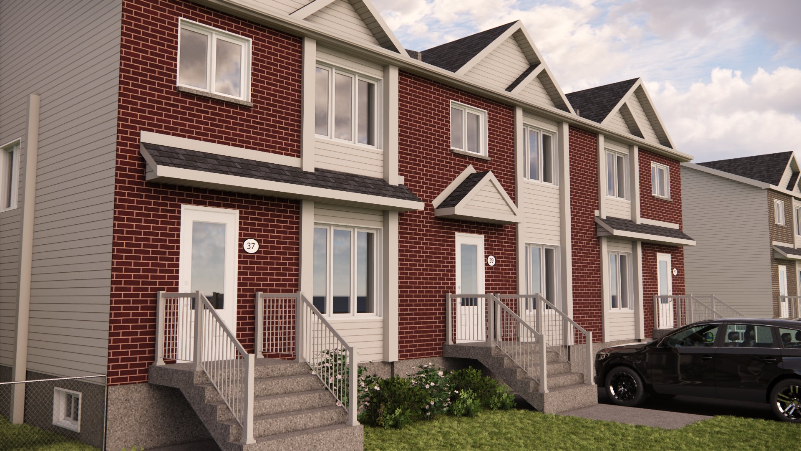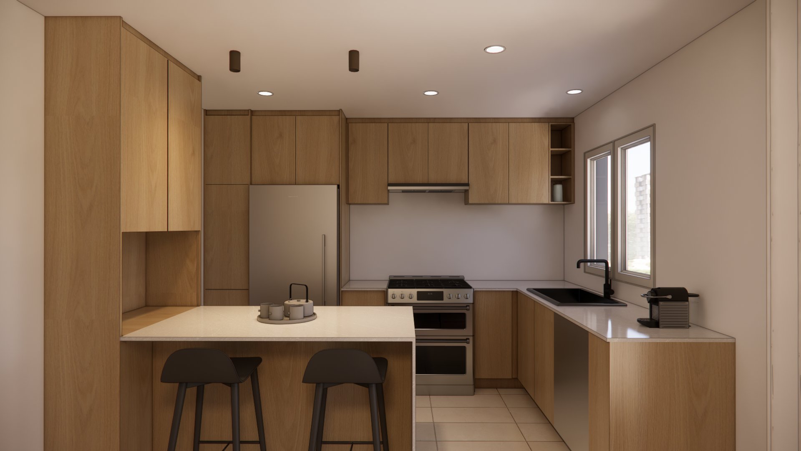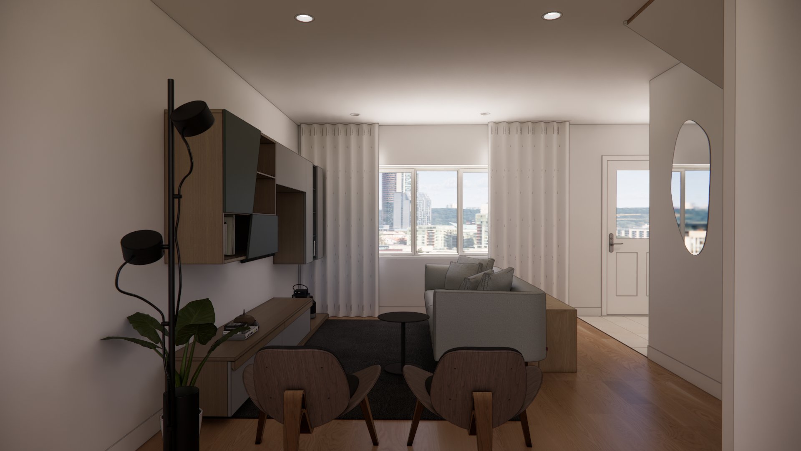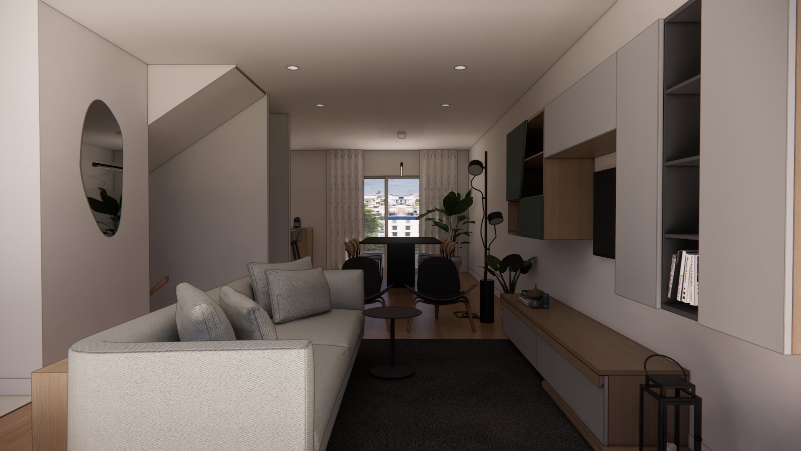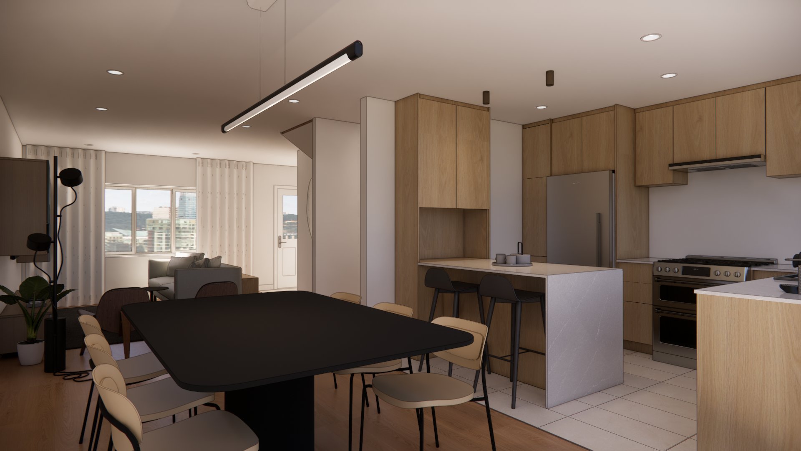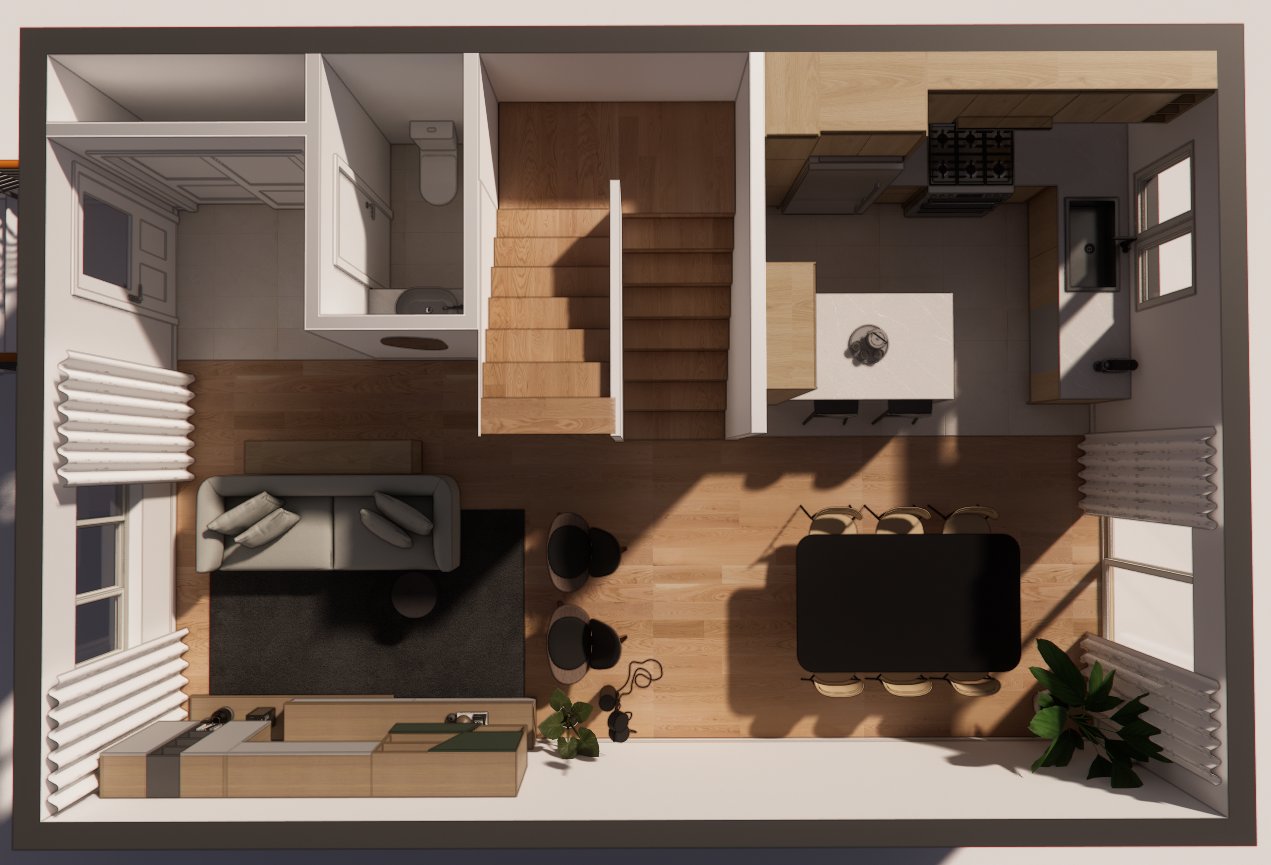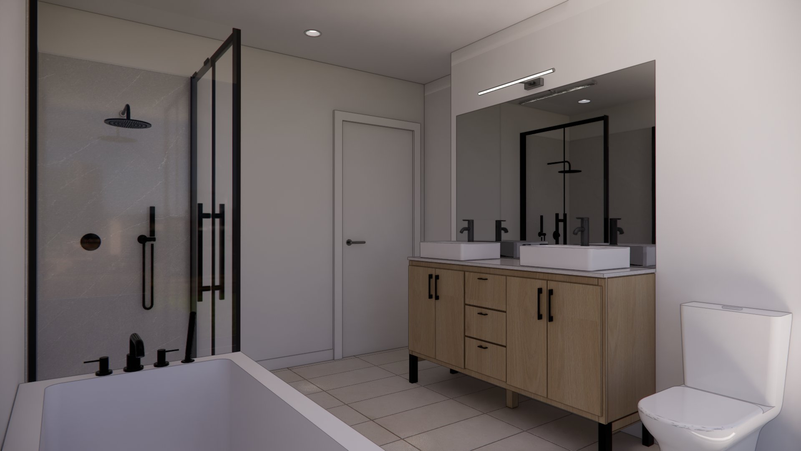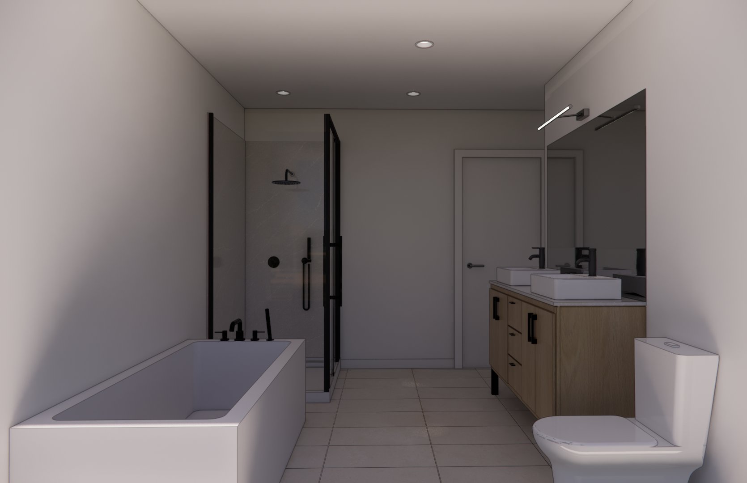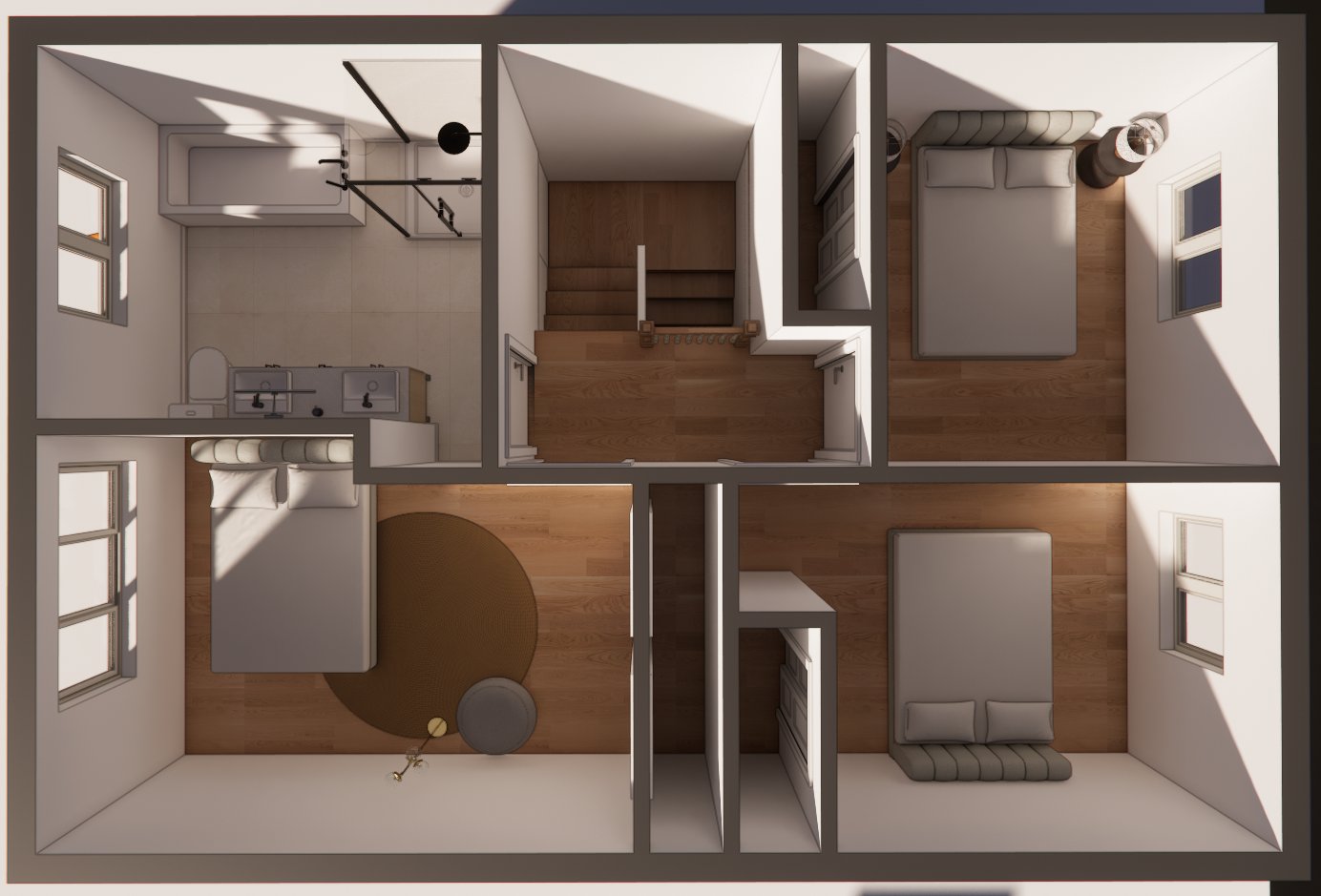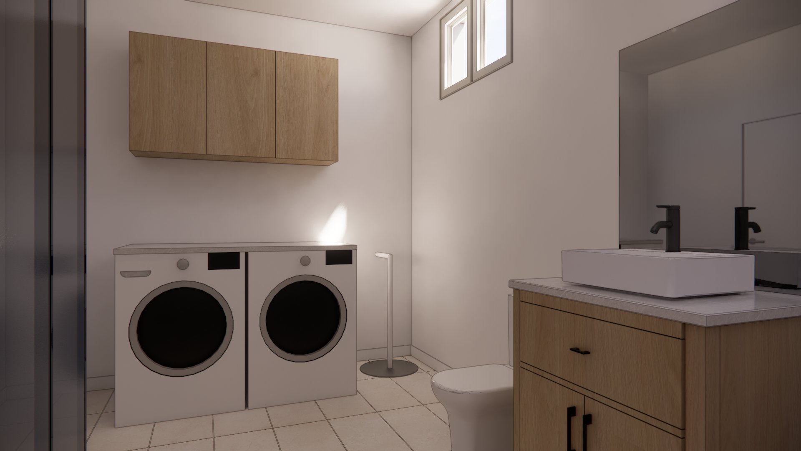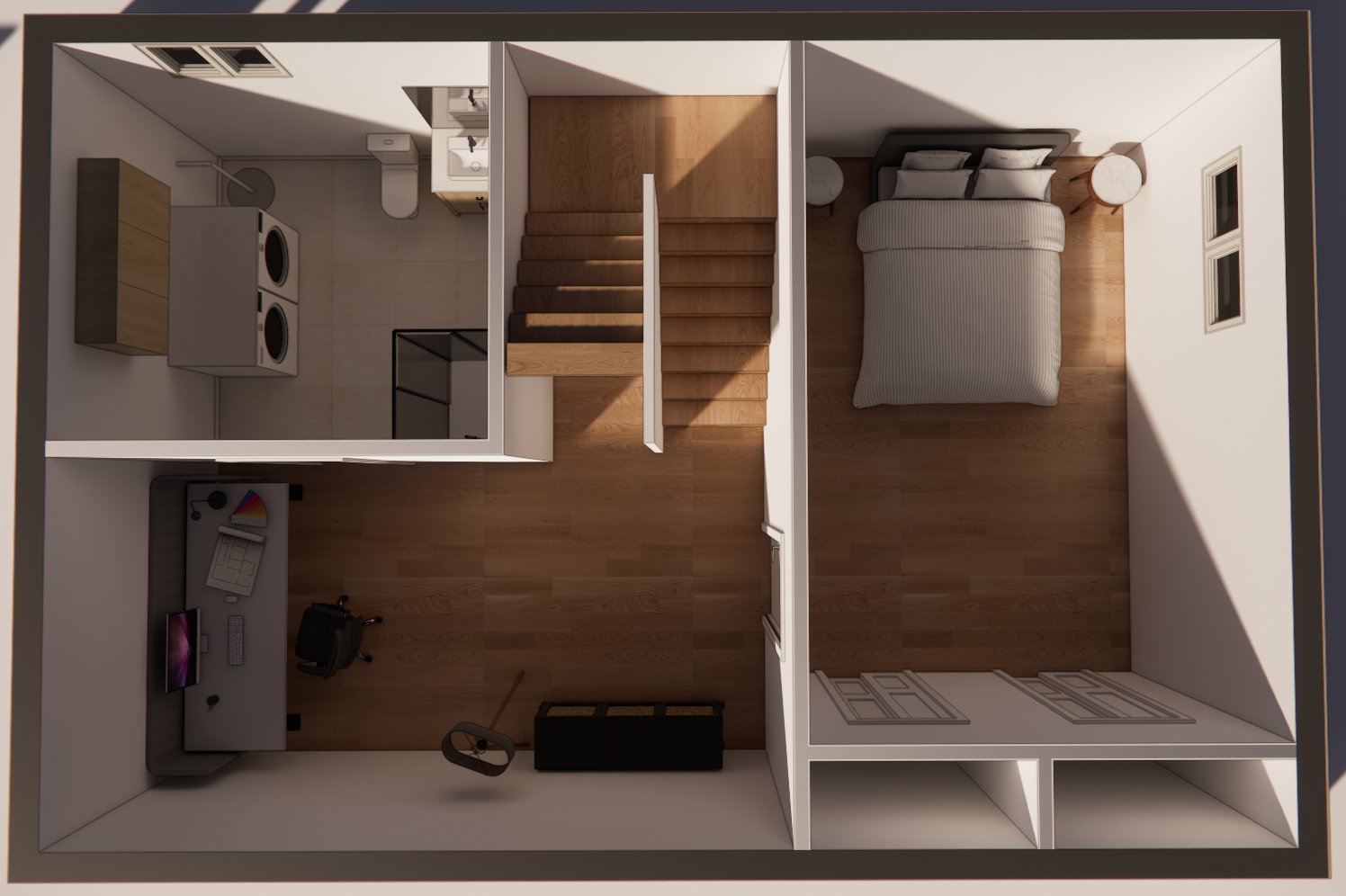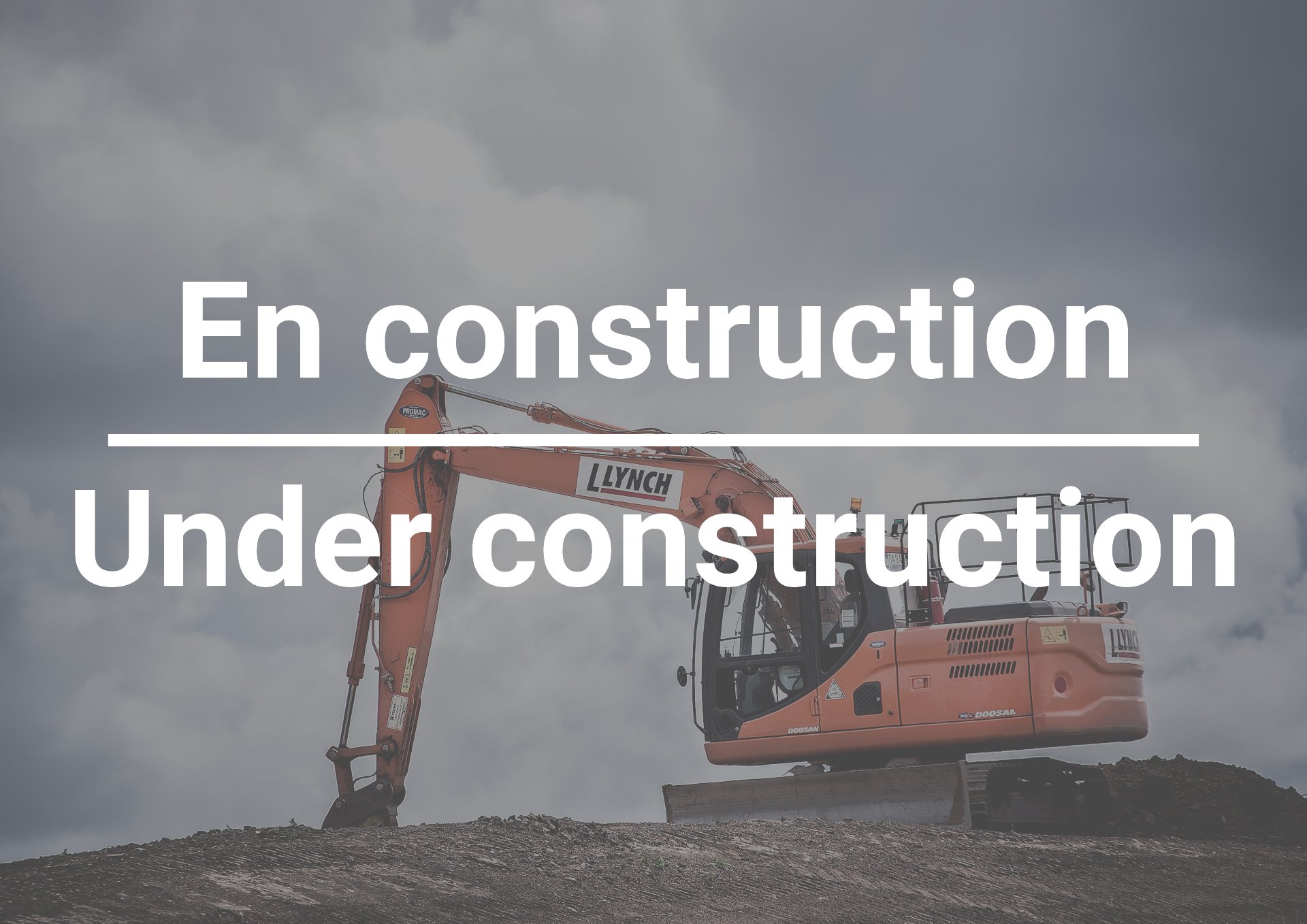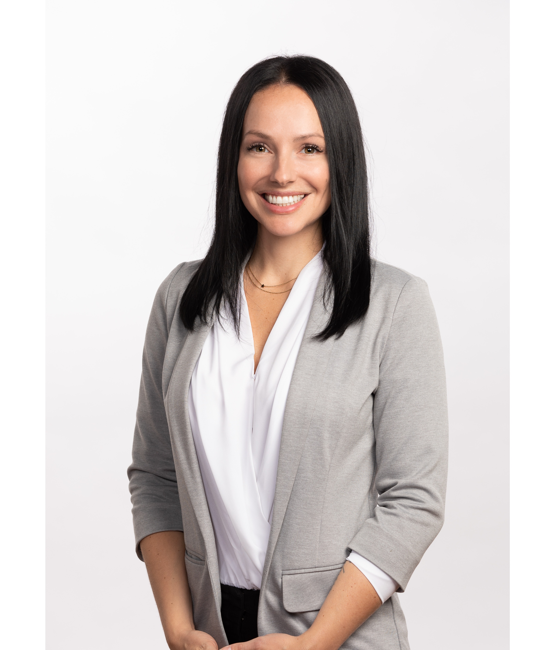- Follow Us:
- 438-387-5743
Broker's Remark
House under construction, choose your own features and materials! Magnificent corner townhouse offering a beautiful open-plan living space, 4 bedrooms, 3 on the same floor, 2 full bathrooms and a powder room. Includes landscaping and front and rear balconies. For a turnkey purchase in your image. Don't delay!
Addendum
MUST SEE!
- Spacious and bright townhouse model.
- Fully finished basement with bedroom, family room and
bathroom with laundry room.
-Separate door to basement
- Three bedrooms upstairs for a total of four bedrooms
- Choice of materials (see building specifications)
- Includes: lot grading, sod, front and rear balconies with
railings and existing paving.
- Fenced lot
LOCATION
- Close to all amenities and major roads
- Walking distance to Delson train station
- Family area
House completely rebuilt in 2025, except for foundation and
French drain.
*Work undertaken by Excellence Rénovation
*Plan measurements are approximate
*The 3D images used in the specifications are for
information purposes only, as the building is under
construction.
INCLUDED
See construction specification
| BUILDING | |
|---|---|
| Type | Two or more storey |
| Style | Attached |
| Dimensions | 9.14x6.1 M |
| Lot Size | 302 MC |
| Floors | 0 |
| Year Constructed | 2025 |
| EVALUATION | |
|---|---|
| Year | 2025 |
| Lot | $ 96,600 |
| Building | $ 201,800 |
| Total | $ 298,400 |
| EXPENSES | |
|---|---|
| Municipal Taxes (2024) | $ 2649 / year |
| School taxes (2024) | $ 1 / year |
| ROOM DETAILS | |||
|---|---|---|---|
| Room | Dimensions | Level | Flooring |
| Hallway | 5 x 7 P | Ground Floor | Floating floor |
| Living room | 10 x 17 P | Ground Floor | Floating floor |
| Dining room | 10 x 11 P | Ground Floor | Floating floor |
| Kitchen | 9 x 11 P | Ground Floor | Floating floor |
| Washroom | 7 x 3 P | Ground Floor | Ceramic tiles |
| Primary bedroom | 10 x 14 P | 2nd Floor | Floating floor |
| Bedroom | 10 x 9 P | 2nd Floor | Floating floor |
| Bedroom | 9 x 10 P | 2nd Floor | Floating floor |
| Bathroom | 8 x 10 P | 2nd Floor | Ceramic tiles |
| Bedroom | 15 x 11 P | Basement | Floating floor |
| Family room | 10 x 16 P | Basement | Floating floor |
| Bathroom | 8 x 9 P | Basement | Ceramic tiles |
| CHARACTERISTICS | |
|---|---|
| Basement | 6 feet and over, Finished basement |
| Roofing | Asphalt shingles |
| Heating system | Electric baseboard units |
| Sewage system | Municipal sewer |
| Water supply | Municipality |
| Parking | Outdoor |
| Landscaping | Patio |
| Foundation | Poured concrete |
| Zoning | Residential |
marital
age
household income
Age of Immigration
common languages
education
ownership
Gender
construction date
Occupied Dwellings
employment
transportation to work
work location
| BUILDING | |
|---|---|
| Type | Two or more storey |
| Style | Attached |
| Dimensions | 9.14x6.1 M |
| Lot Size | 302 MC |
| Floors | 0 |
| Year Constructed | 2025 |
| EVALUATION | |
|---|---|
| Year | 2025 |
| Lot | $ 96,600 |
| Building | $ 201,800 |
| Total | $ 298,400 |
| EXPENSES | |
|---|---|
| Municipal Taxes (2024) | $ 2649 / year |
| School taxes (2024) | $ 1 / year |

