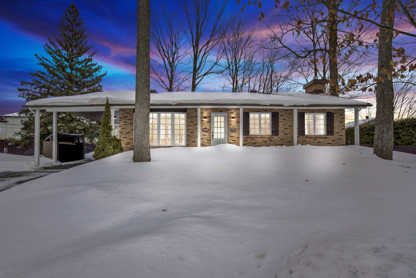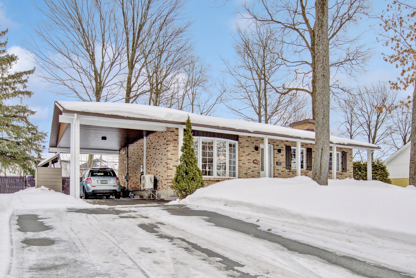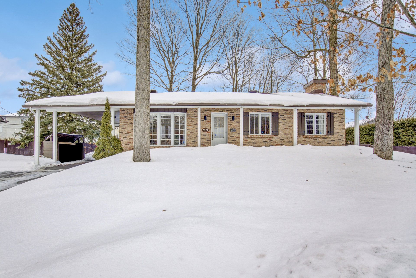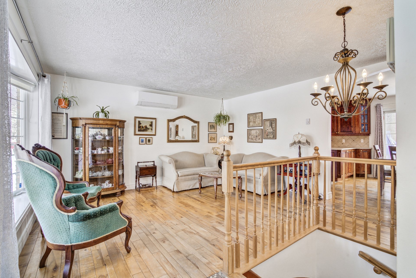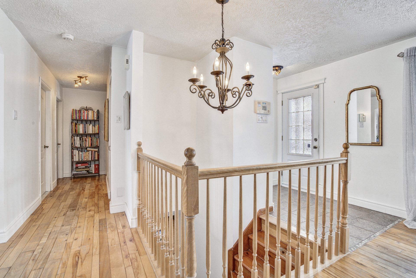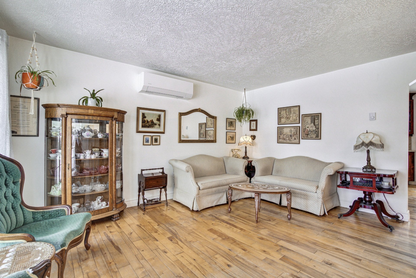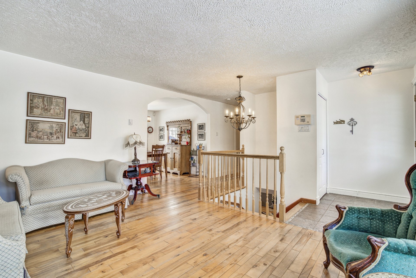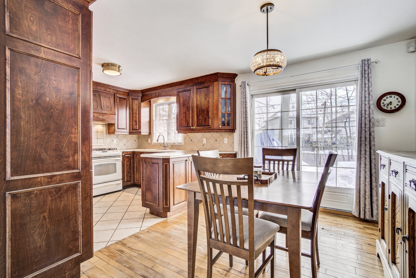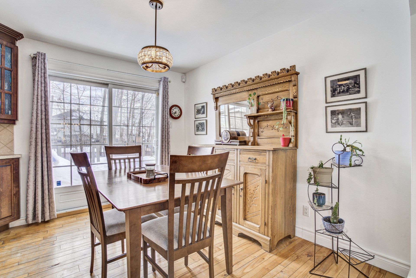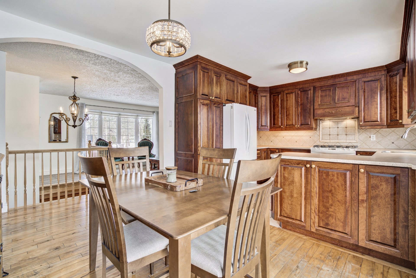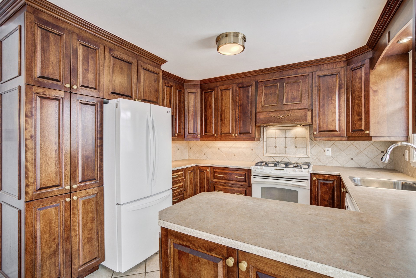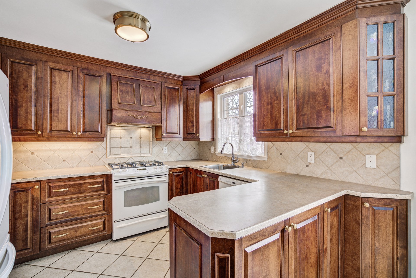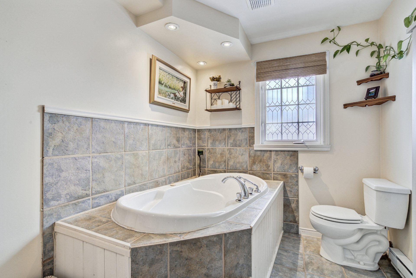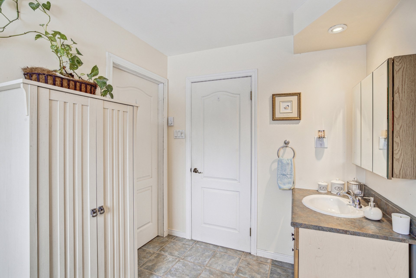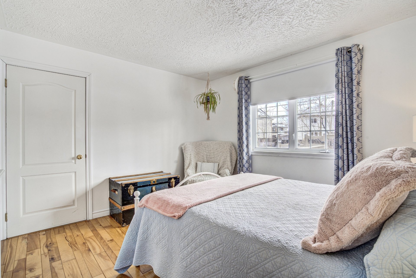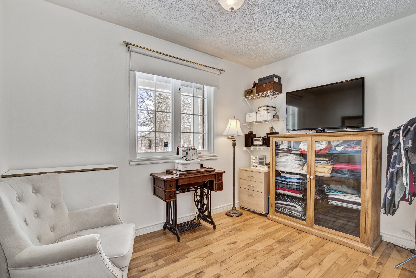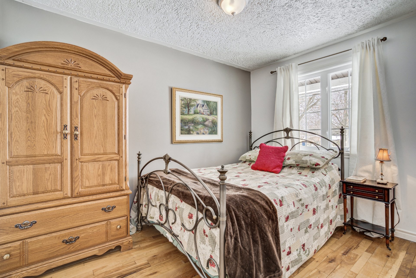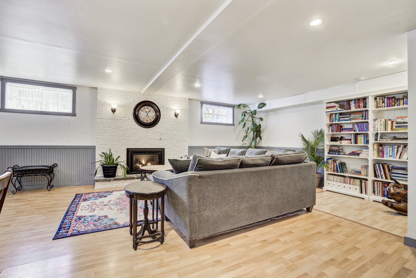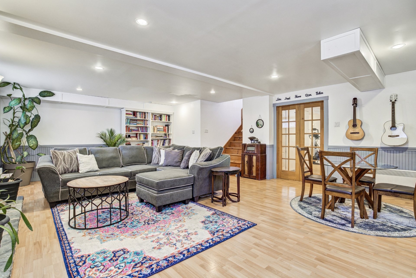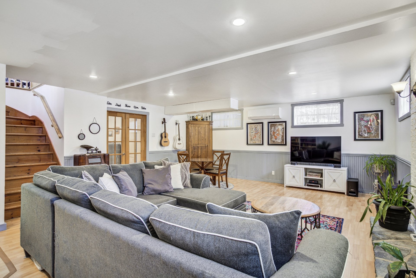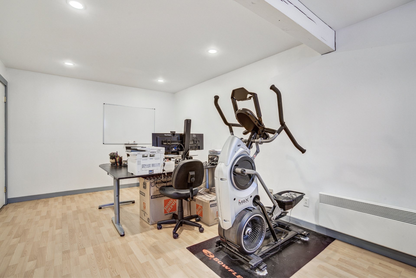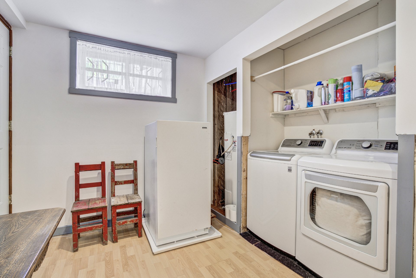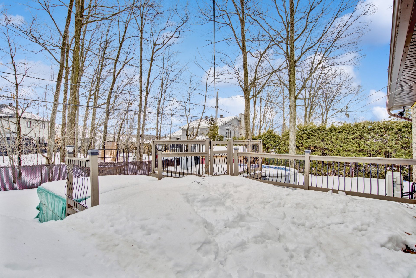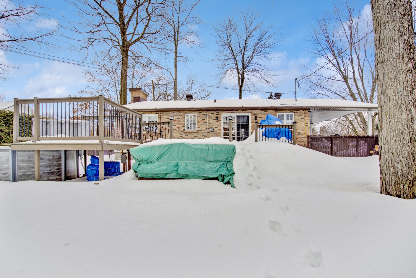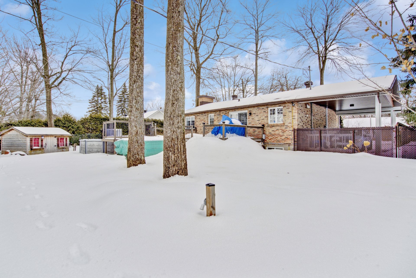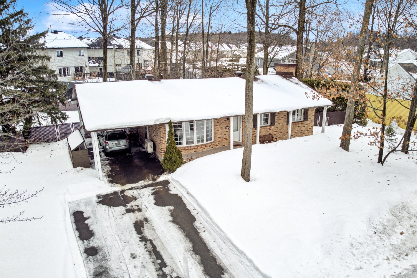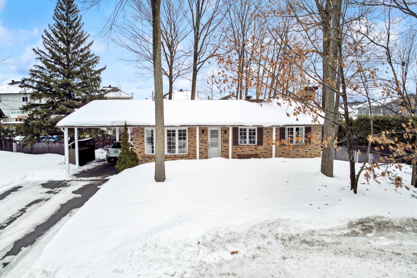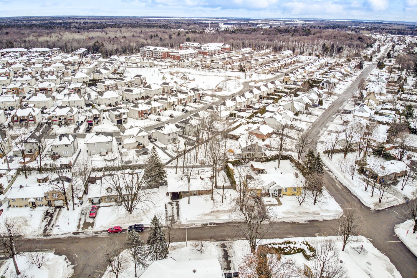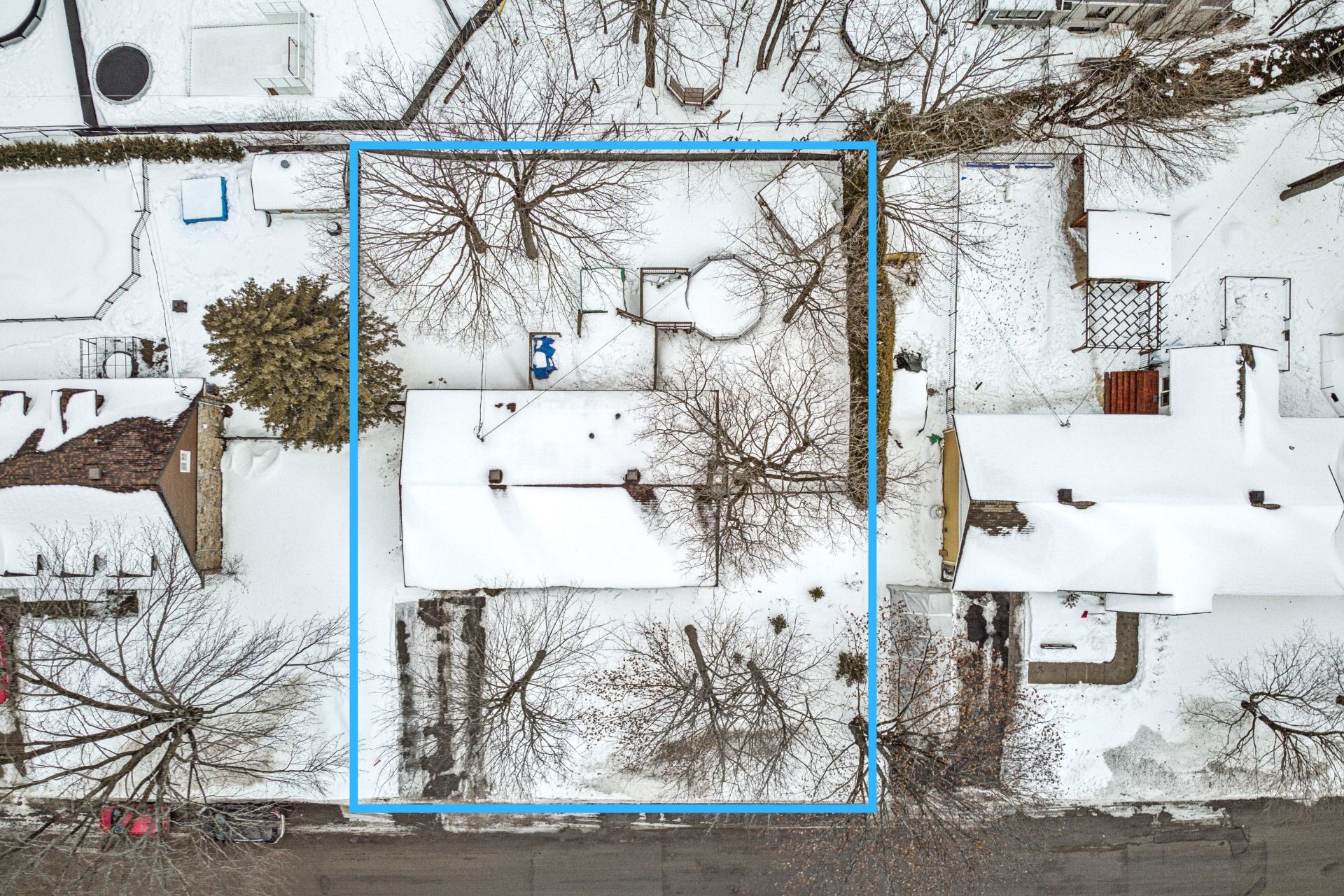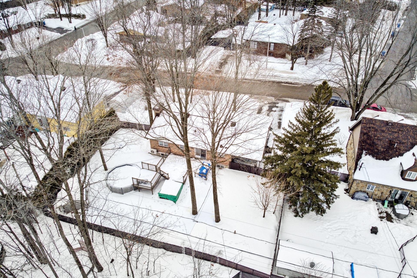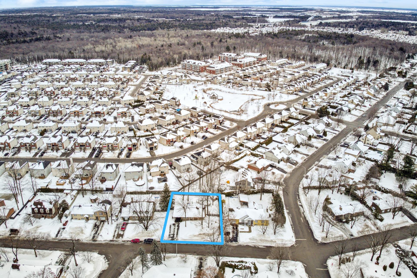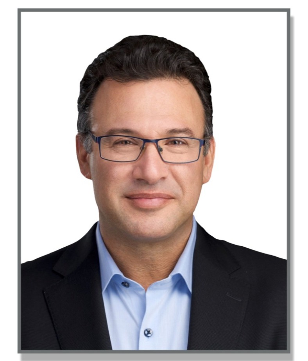Broker's Remark
Charming bungalow in the heart of sought-after Domaine Parent! Delightful 3 bdr home nestled on large 9400 sq ft treed lot, offering both privacy and tranquility. Lovingly cared for home with new roof, 2 new wall-mounted heat pumps, wired for generator, updated windows and kitchen. Backyard with large deck & 15' heated above-ground pool, for summer enjoyment. Basement, featuring a large family room with a gas fireplace - the ideal spot to unwind or host gatherings. Property equipped with electric car charger, reflecting modern sustainability. Prime location near schools, parks, nature and sporting facilities. A perfect home for your family!
Addendum
As declared by previous owner:
- 2001 Replacement of all windows and exterior doors
- 2001/2002 Basement renovation including insulation
- 2004 Kitchen with birch doors
- 2016 Rear balcony extension, addition of spa & cabana
- 2019 Plumbing vent on roof closed and mechanical vent
under sink added.
- 2019 Asphalt replacement including extension
- 2021 Replacement of soffits, facias, drip edges, gutters
- 2021 Freeze proof outdoor faucet changed, front right
faucet condemned
Current owner:
- 2023 Installed surge protection to the electrical panel.
- 2023 Added 75 linear ft of fencing in back left corner of
yard
- 2022 Installed 15' above-ground pool with heat pump
- 2022 New roof
- Additional panel for wiring for generator
- 2023 2x wall-mounted heat pumps (18k BTU)
** Please note the hot tub is non-functional due to a
damaged mother board. Cost of repair is approx. $1500
INCLUDED
Dishwasher, gas stove, light fixtures, bookcases in basement, rods, curtains, blinds not listed in exclusions, hot water tank, shed, pool & hot tub equipment and accessories, generator (Ducair 9250), electric car charger, central vacuum and accessories.
EXCLUDED
Curtains in primary bedroom and living room, chandelier in stairwell (will be replaced), armoire in upstairs bathroom, antique corner armoire in basement, large brown compost bin

