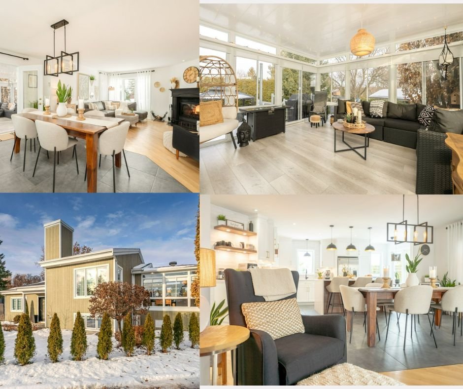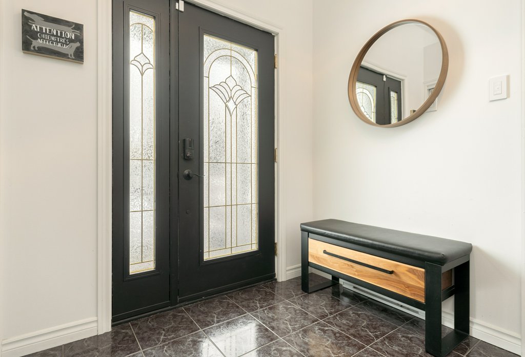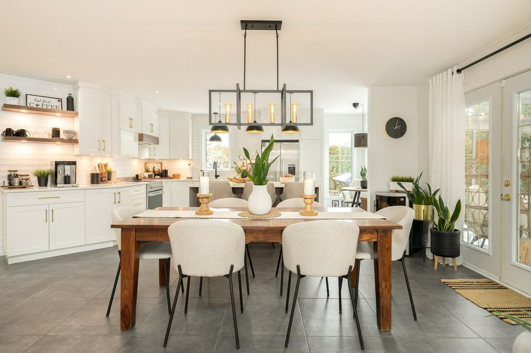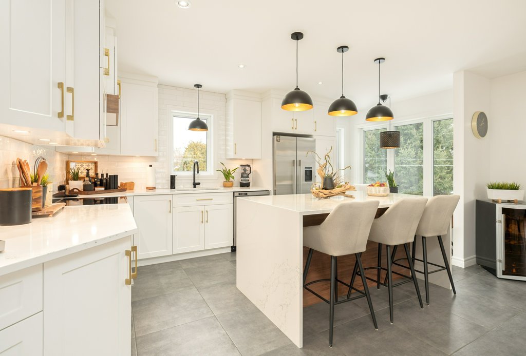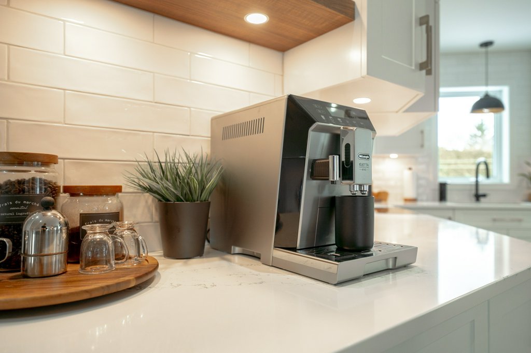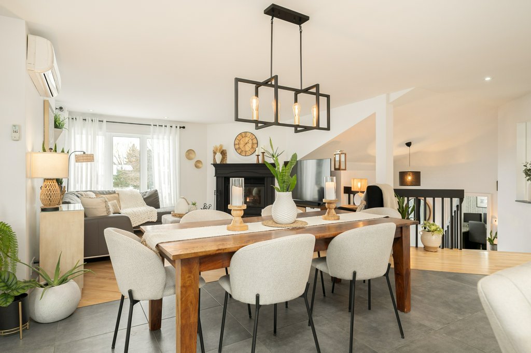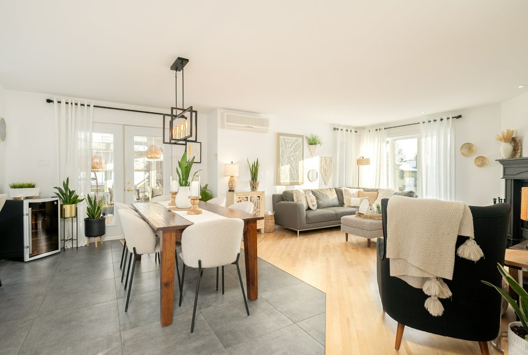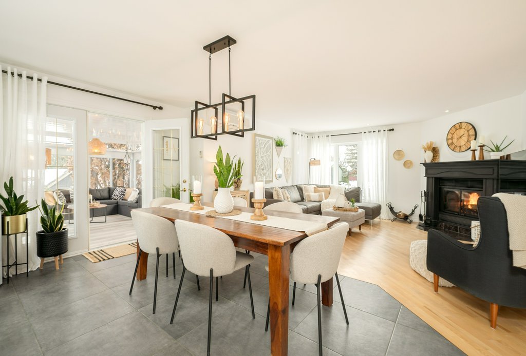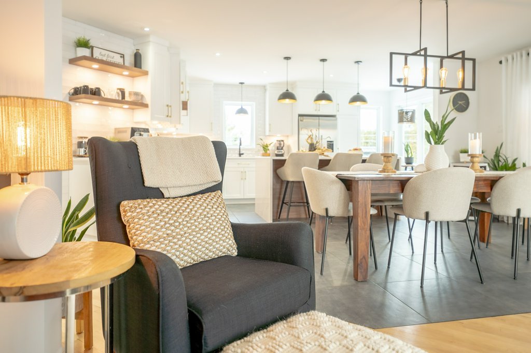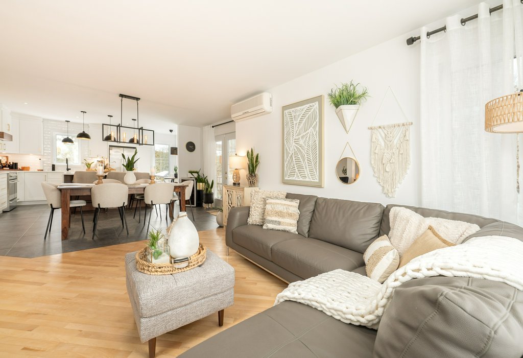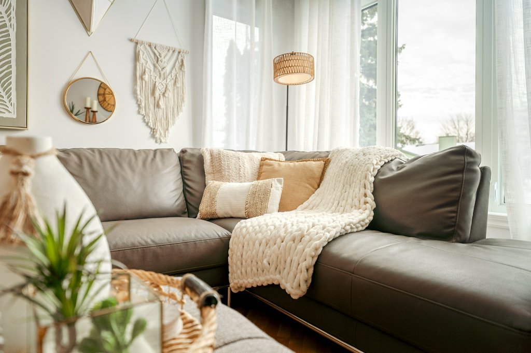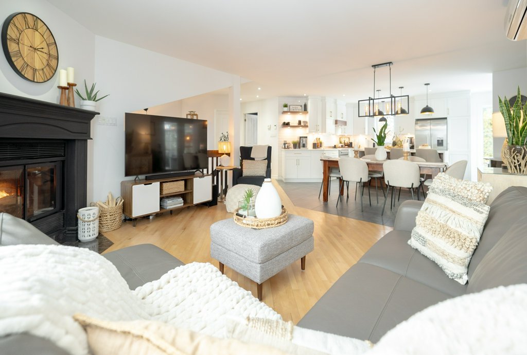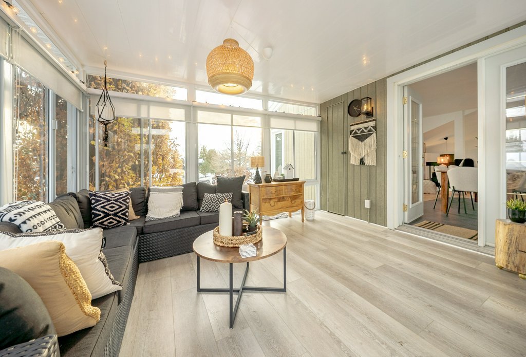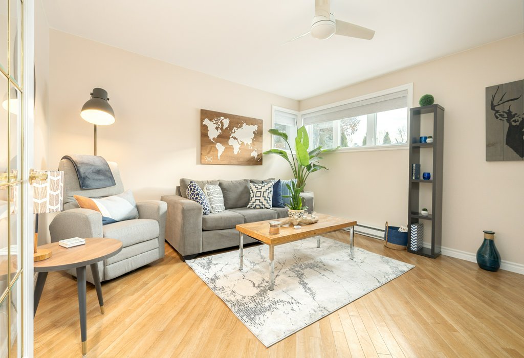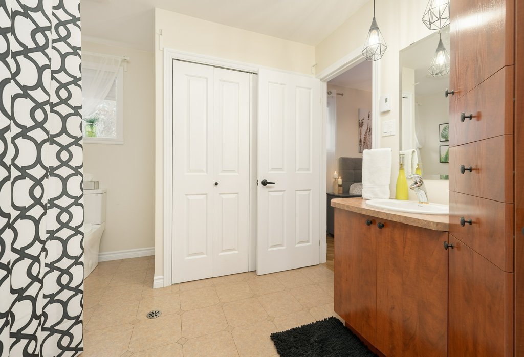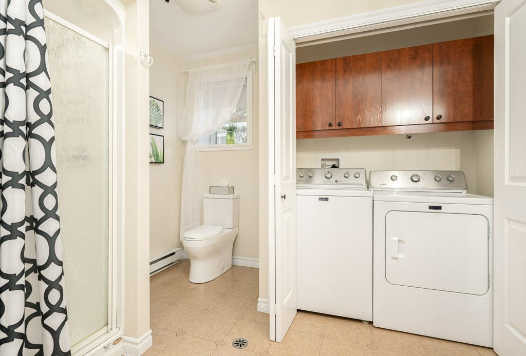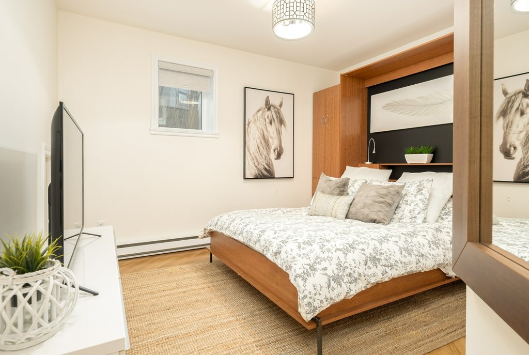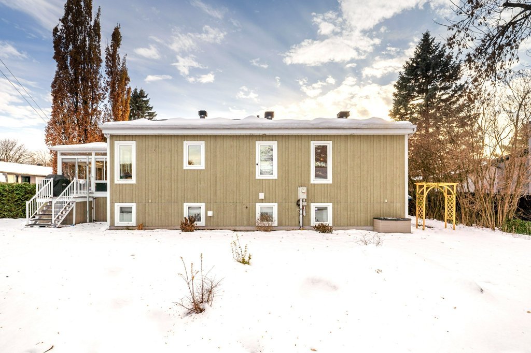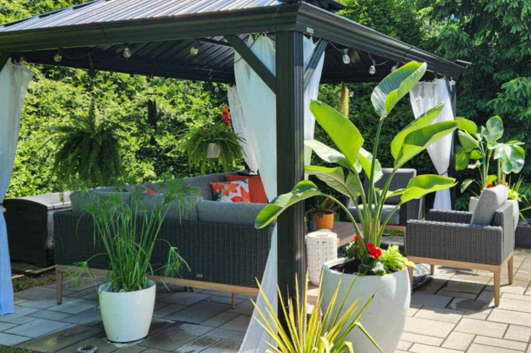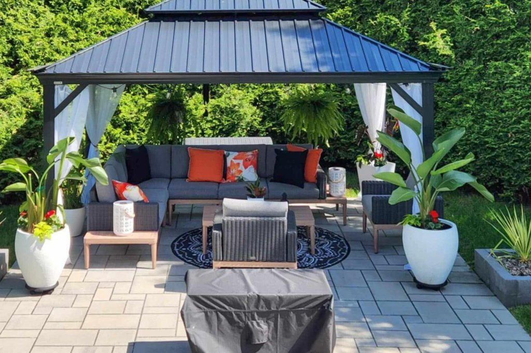Broker's Remark
PEACEFUL AND SOUGHT-AFTER AREA -- 4 BEDROOMS + 2 BATHROOMS / IMPECCABLE YARD Discover this stunning property located in a sought-after neighborhood where tranquility and convenience meet. Key Features: 4 Bright Bedrooms: 2 on the main floor and 2 in the basement, perfect for a family 2 Modern Bathrooms: Functional and well-designed Living Spaces: Welcoming living room, spacious dining room, and an open-concept kitchen ideal for entertaining Cozy Basement: Large family room perfect for family time or a multimedia space, with plenty of storage Exceptional Outdoor
Addendum
WARM AND REFINED HOME -- A GEM OF TASTE FOR YOUR FAMILY
Welcome to this stunning property where every detail has
been meticulously designed, blending style and
functionality seamlessly. Decorated with exceptional taste,
this home exudes a designer-like ambiance that is sure to
impress even the most discerning buyers.
Main Features:
4 bright and perfectly arranged bedrooms:
2 elegant bedrooms on the main floor
2 additional bedrooms in the basement, offering comfort and
privacy
2 modern bathrooms with exquisite finishes
A spacious family room in the basement, ideal for relaxing
with loved ones or setting up a play area
A contemporary kitchen, dining area, and large living room
on the main floor, offering an open and welcoming layout
Breathtaking Interior Design:
Every room in this house is a masterpiece, combining
elegance with modernity. The carefully chosen decor,
impeccable finishes, and subtle touches give this home an
aesthetic that rivals the pages of top interior design
magazines. Natural light flows throughout, accentuating
high-quality materials and creating a warm and inviting
atmosphere in every space.
A Beautifully Landscaped Backyard:
The backyard of this home is a true oasis, perfect for
enjoying sunny days. Featuring meticulous landscaping, lush
greenery, and cozy relaxation areas, it's ideal for outdoor
dining, children's playtime, or simply unwinding in peace.
A practical storage shed complements this outdoor space,
balancing beauty with functionality.
This home also features a spacious veranda filled with
natural light, a true retreat to enjoy every moment. With
its generous size and large windows, the veranda creates a
warm, airy atmosphere, perfect for enjoying a morning
coffee, reading a book, or simply taking in the view of the
garden. This unique space invites you to live in harmony
with the outdoors while staying comfortably indoors. A true
gem in this home!
Prime Location:
Close to schools, parks, and essential amenities, making it
perfect for active families
Just steps from shops, grocery stores, and other
conveniences
Nestled in a peaceful and sought-after neighborhood,
offering tranquility and safety
A Rare Gem on the Market:
This home not only meets your needs but exceeds your
expectations, offering an exceptional living environment.
Its unique style, pristine upkeep, and outdoor features
make it an opportunity you won't want to miss.
Let Yourself Be Captivated!
Contact us today to discover this extraordinary home where
every detail reflects impeccable taste and promises
unforgettable family moments. One visit is all it takes to
fall in love!
INCLUDED
Light fixtures, air conditioning, dishwasher, blinds, curtains, rods, central sweeper acc., retractable bed in the basement, shed, gazebo.

