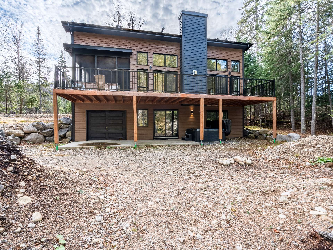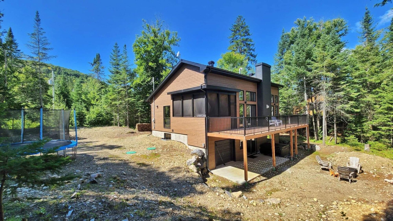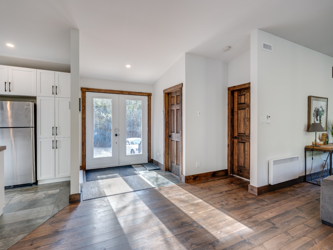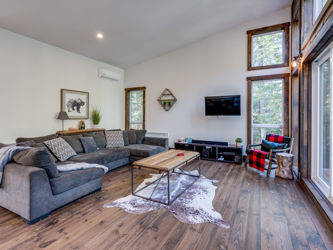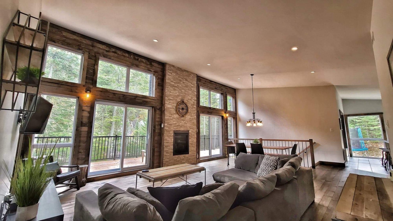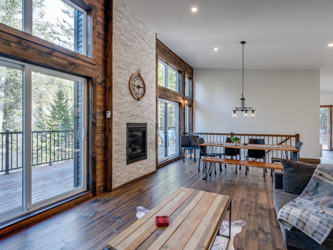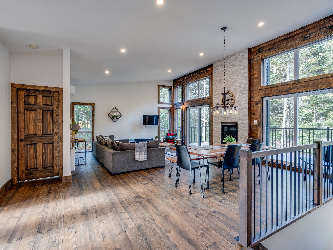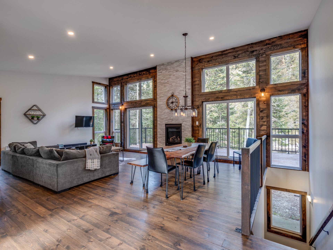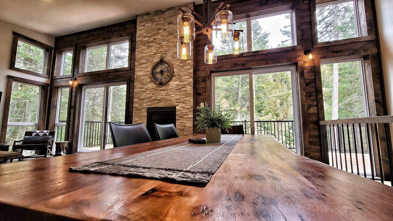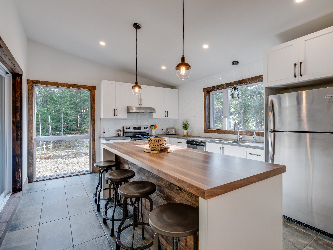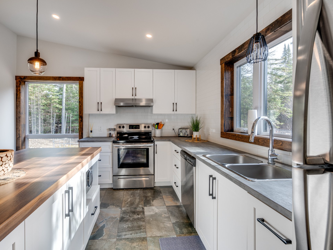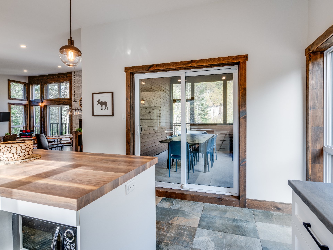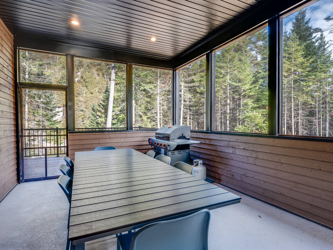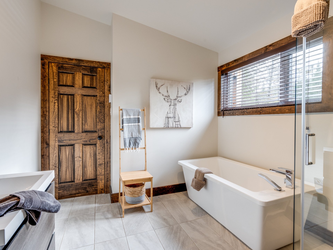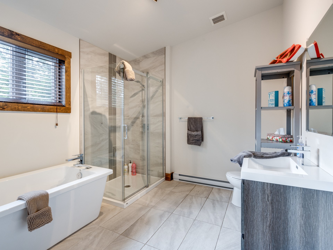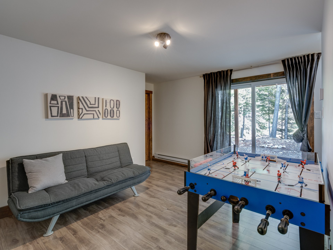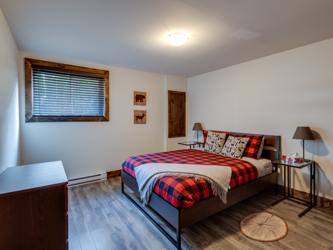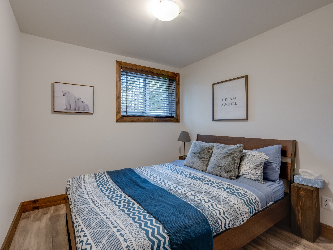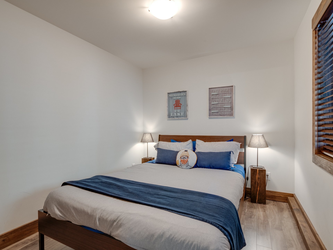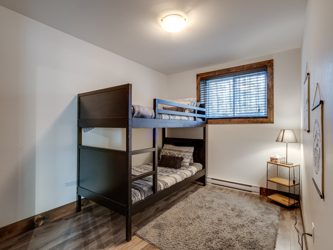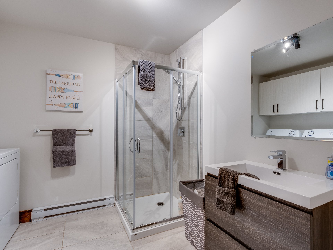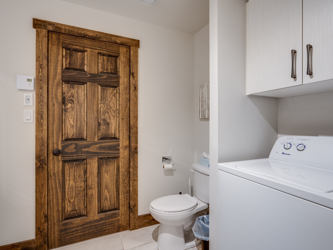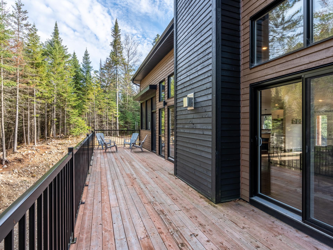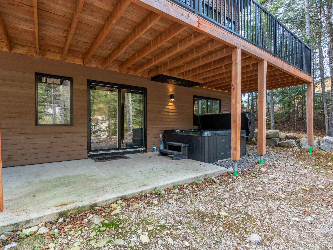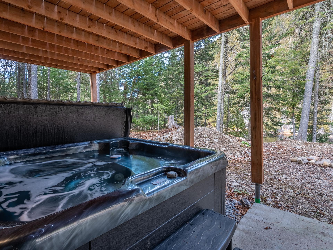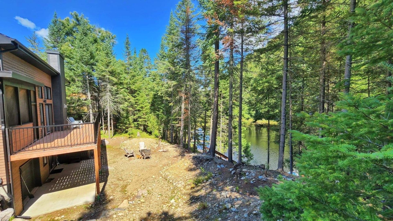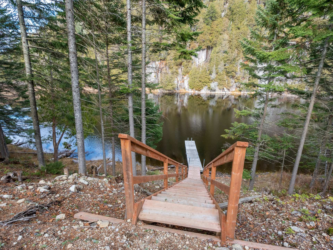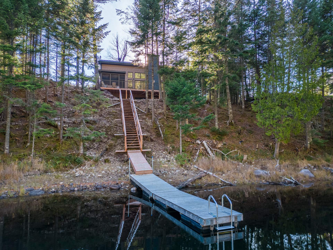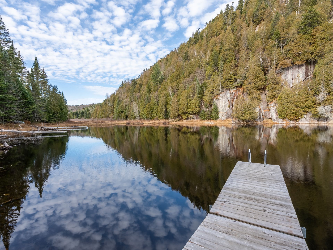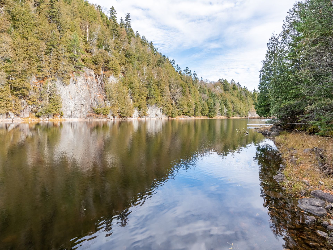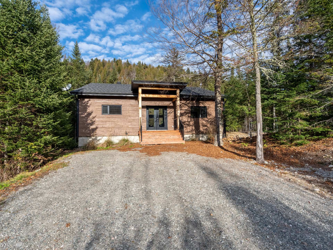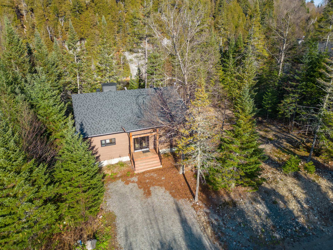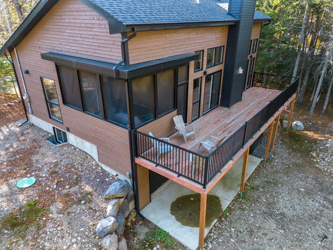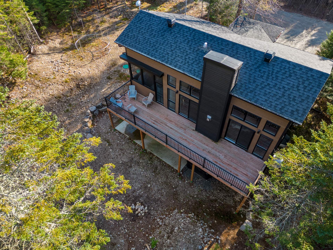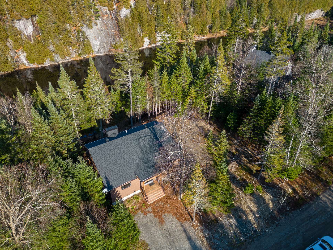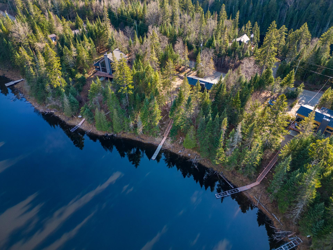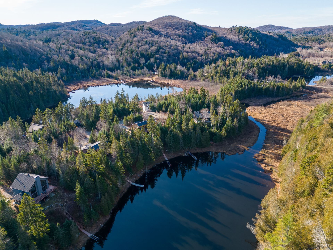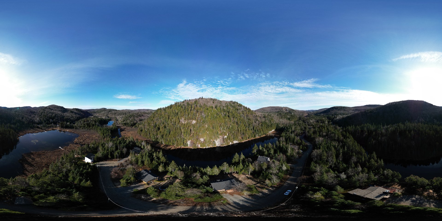- Follow Us:
- 438-387-5743
Broker's Remark
Stunning four-season property built in 2018 on the shores of Lac du Rocher, with breathtaking views of the water and mountains. Sold fully furnished with a spa, this beautiful home features a modern style with a refined rustic touch, high ceilings, a spacious open-concept layout, 4 bedrooms, 2 bathrooms, a screened veranda, balcony, family room, gas fireplace, wall-mounted A/C, and central vacuum. Direct access to the lake on a private lot. Just move in and enjoy nature! ***Please note that the syndicate no longer allows short-term rentals as of 2025.***
Addendum
THE PROPERTY:
- Sold turnkey: fully furnished and well equipped
- Recently built (2018)
- Includes 4 comfortable bedrooms and 2 full bathrooms
- Modern kitchen with central island, ceramic backsplash,
and thermoplastic cabinets
- Convenient access to the screened veranda from the
kitchen
- Main floor bathroom features a freestanding tub and
glass-enclosed ceramic shower
- Spacious family room, perfect for entertaining, with a
game table included
- Bright walk-out basement
- Features: wall-mounted A/C, central vacuum, air
exchanger, gas fireplace, and hardwood floors
- Integrated garage/storage space
OUTDOORS:
- Waterfront lot with direct lake access
- Private dock
- Covered spa for year-round enjoyment
- Veranda and large balcony overlooking nature
- Wooded lot offering peace and privacy
SURROUNDINGS:
Located in a peaceful and private area of
Saint-Adolphe-d'Howard, a vibrant village known for its
outdoor activities: hiking trails, cross-country skiing,
snowshoeing, and downhill skiing at Mont Avalanche. Close
to all essential services (grocery store, pharmacy,
elementary school, bistro). A lively destination
year-round--perfect for nature lovers and outdoor
enthusiasts!
INCLUDED
Fully equipped and furnished.
| BUILDING | |
|---|---|
| Type | Two or more storey |
| Style | Detached |
| Dimensions | 12.37x8.72 M |
| Lot Size | 1,942 MC |
| Floors | 0 |
| Year Constructed | 2018 |
| EVALUATION | |
|---|---|
| Year | 2025 |
| Lot | $ 107,200 |
| Building | $ 502,900 |
| Total | $ 610,100 |
| EXPENSES | |
|---|---|
| Common expenses/Rental | $ 672 / year |
| Municipal Taxes (2025) | $ 5432 / year |
| School taxes (2024) | $ 478 / year |
| ROOM DETAILS | |||
|---|---|---|---|
| Room | Dimensions | Level | Flooring |
| Hallway | 2.3 x 1.88 M | Ground Floor | Ceramic tiles |
| Hallway | 2.3 x 1.88 M | Ground Floor | Ceramic tiles |
| Kitchen | 4.88 x 6.10 M | Ground Floor | Ceramic tiles |
| Kitchen | 4.88 x 6.10 M | Ground Floor | Ceramic tiles |
| Dining room | 2.97 x 5.28 M | Ground Floor | Wood |
| Dining room | 2.97 x 5.28 M | Ground Floor | Wood |
| Living room | 4.11 x 5.28 M | Ground Floor | Wood |
| Living room | 4.11 x 5.28 M | Ground Floor | Wood |
| Bathroom | 3.15 x 2.84 M | Ground Floor | Ceramic tiles |
| Bathroom | 3.15 x 2.84 M | Ground Floor | Ceramic tiles |
| Primary bedroom | 3.76 x 3.66 M | RJ | Floating floor |
| Primary bedroom | 3.76 x 3.66 M | RJ | Floating floor |
| Bedroom | 3.40 x 2.59 M | RJ | Floating floor |
| Bedroom | 3.40 x 2.59 M | RJ | Floating floor |
| Bedroom | 3.5 x 2.64 M | RJ | Floating floor |
| Bedroom | 3.5 x 2.64 M | RJ | Floating floor |
| Bedroom | 3.5 x 2.64 M | RJ | Floating floor |
| Bedroom | 3.5 x 2.64 M | RJ | Floating floor |
| Family room | 3.25 x 4.32 M | RJ | Ceramic tiles |
| Family room | 3.25 x 4.32 M | RJ | Ceramic tiles |
| Bathroom | 2.49 x 2.59 M | RJ | Ceramic tiles |
| Bathroom | 2.49 x 2.59 M | RJ | Ceramic tiles |
| CHARACTERISTICS | |
|---|---|
| Basement | 6 feet and over, Finished basement, Separate entrance |
| Proximity | Alpine skiing, Cross-country skiing, Daycare centre, Elementary school, Golf, Hospital, Park - green area |
| Water supply | Artesian well |
| Roofing | Asphalt shingles |
| Equipment available | Central vacuum cleaner system installation, Other, Ventilation system, Wall-mounted air conditioning |
| Window type | Crank handle, French window, Sliding |
| Driveway | Double width or more, Not Paved |
| Heating system | Electric baseboard units, Space heating baseboards |
| Heating energy | Electricity |
| Garage | Fitted, Single width |
| Topography | Flat, Steep |
| Parking | Garage, Outdoor |
| Hearth stove | Gaz fireplace |
| Landscaping | Landscape |
| View | Mountain, Water |
| Distinctive features | No neighbours in the back, Non navigable, Resort/Cottage, Water access, Waterfront, Wooded lot: hardwood trees |
| Foundation | Poured concrete |
| Sewage system | Purification field, Septic tank |
| Windows | PVC |
| Zoning | Residential |
| Bathroom / Washroom | Seperate shower |
| Restrictions/Permissions | Short-term rentals not allowed |
| Cupboard | Thermoplastic |
marital
age
household income
Age of Immigration
common languages
education
ownership
Gender
construction date
Occupied Dwellings
employment
transportation to work
work location
| BUILDING | |
|---|---|
| Type | Two or more storey |
| Style | Detached |
| Dimensions | 12.37x8.72 M |
| Lot Size | 1,942 MC |
| Floors | 0 |
| Year Constructed | 2018 |
| EVALUATION | |
|---|---|
| Year | 2025 |
| Lot | $ 107,200 |
| Building | $ 502,900 |
| Total | $ 610,100 |
| EXPENSES | |
|---|---|
| Common expenses/Rental | $ 672 / year |
| Municipal Taxes (2025) | $ 5432 / year |
| School taxes (2024) | $ 478 / year |

