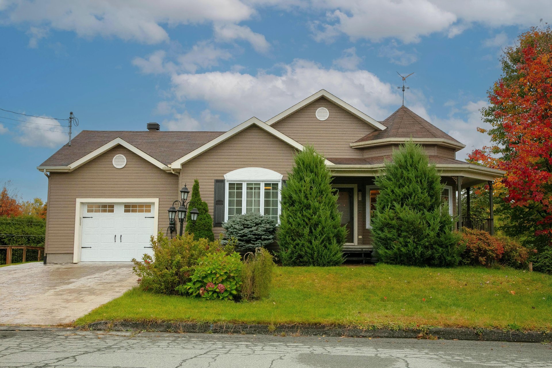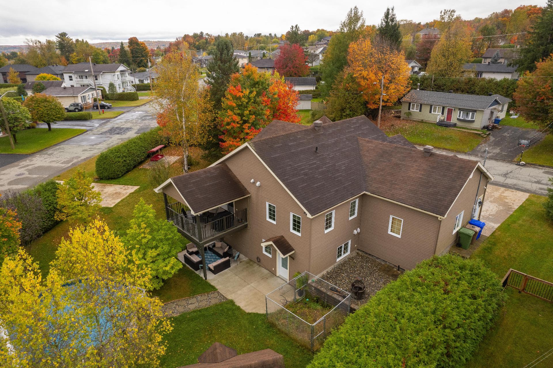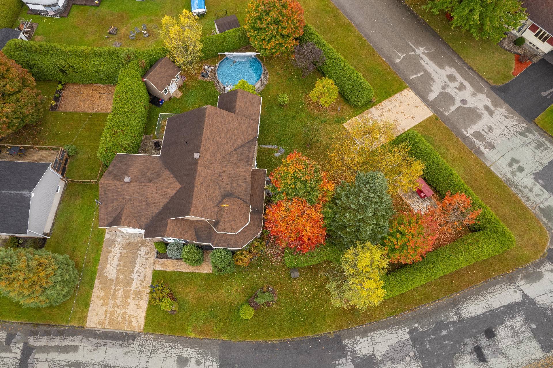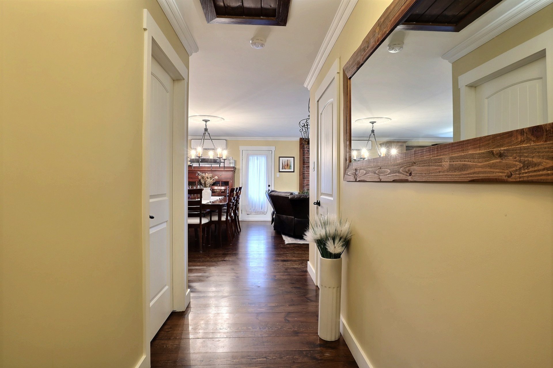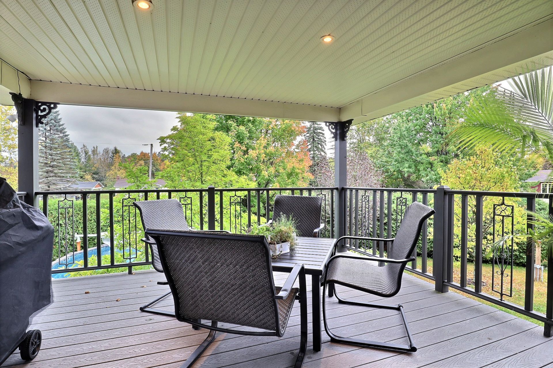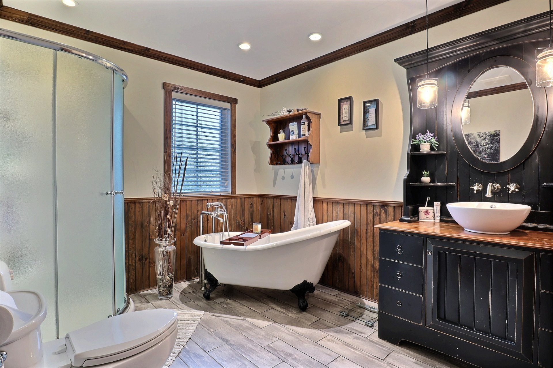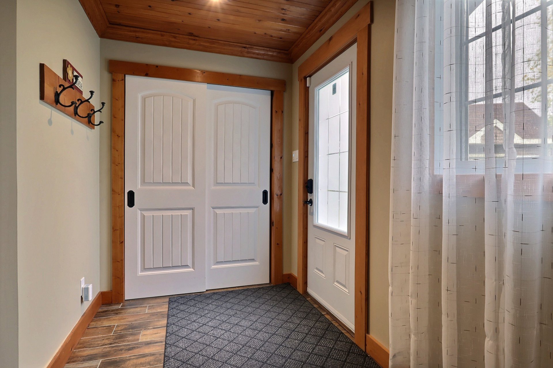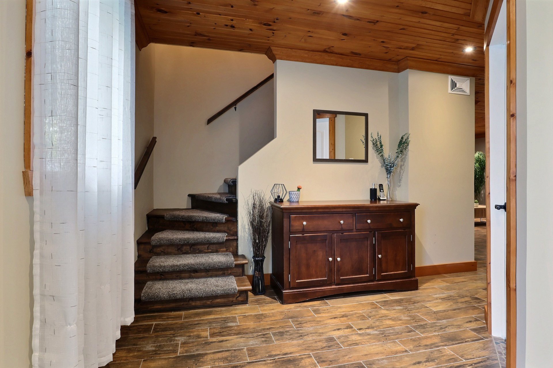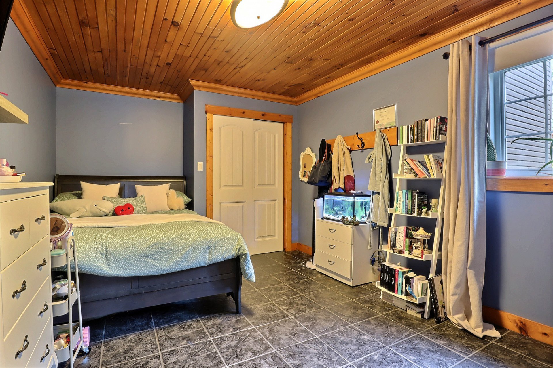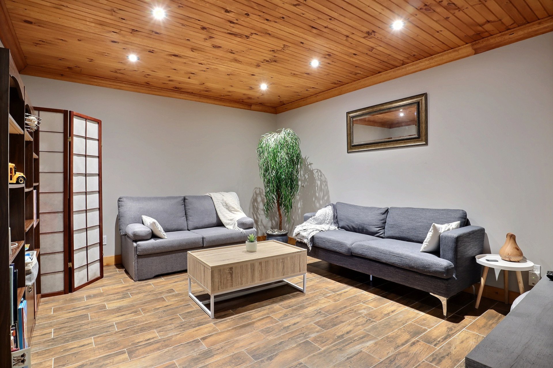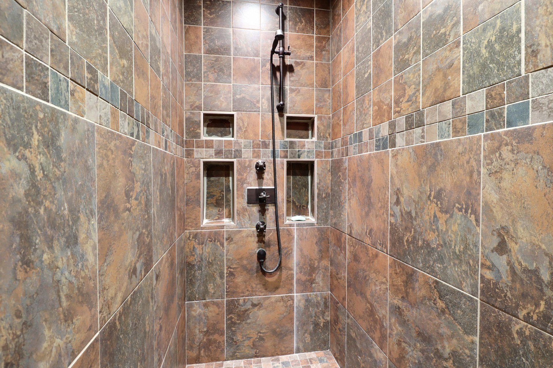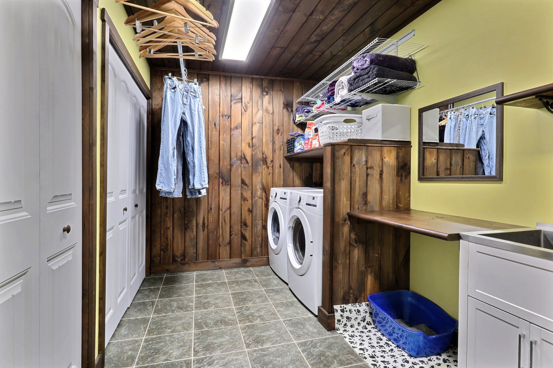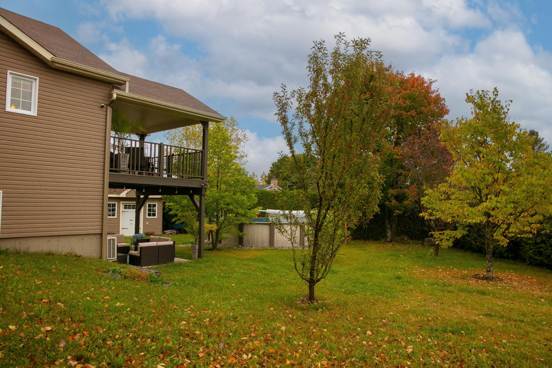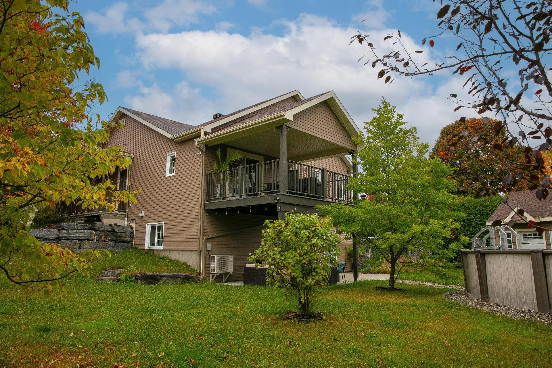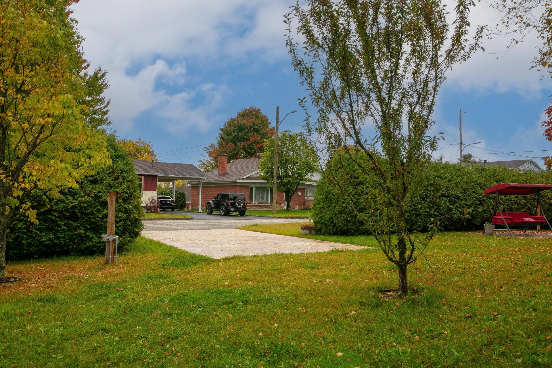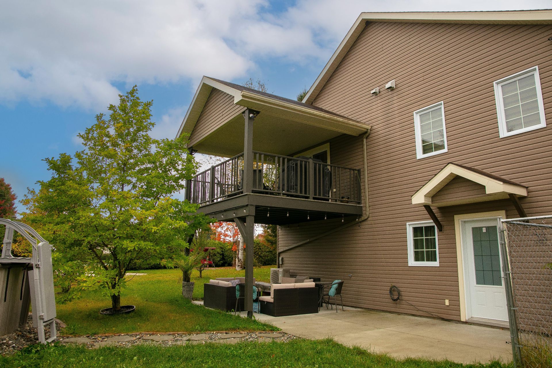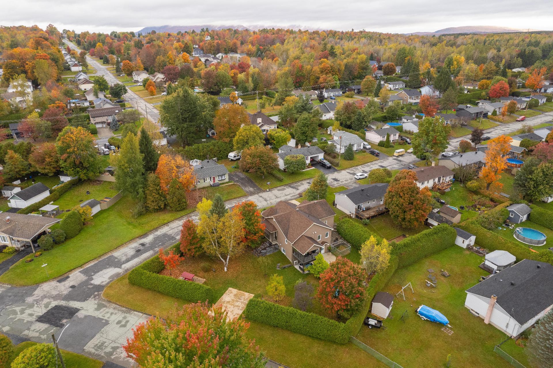Broker's Remark
Discover this stunning property located in the heart of Magog, perfect for a family. With its 5 spacious bedrooms and 2 bathrooms, it offers all the necessary comfort. The large family spaces are ideal for entertaining or relaxing. Enjoy a private backyard featuring a heated above-ground pool and several mature trees, perfect for warm summer days. The woodwork and noble materials give this home a warm and elegant atmosphere. Don't miss the opportunity to live in this peaceful haven while being close to amenities and the natural beauty of the region.
Addendum
Discover this stunning property nestled in the heart of
Magog, perfect for family living. This home boasts 5
spacious bedrooms and 2 well-appointed bathrooms, providing
ample space for everyone. The large family areas are
designed for both entertaining and relaxation, making it
easy to create lasting memories with loved ones.
The kitchen and ground floor bathroom feature heated
floors, ensuring warmth and comfort throughout the year.
Additionally, the entire basement is equipped with radiant
heating, offering a cozy retreat during the colder months.
The property also includes a private backyard, complete
with a heated above-ground pool and several mature trees,
providing a tranquil outdoor oasis ideal for summer
gatherings and leisure activities.
Beautiful woodwork and high-quality materials lend a warm
and elegant ambiance to every room, enhancing the home's
character. You'll appreciate the thoughtful design that
makes this property not just a house, but a true home.
Conveniently located, this property is in close proximity
to "La Ruche" secondary school as well as several primary
schools, making it a great choice for families with
children. Enjoy the ease of access to educational
facilities while being just moments away from the vibrant
local community.
Don't miss this opportunity to live in a peaceful haven
that combines modern comforts with a prime location.
Experience the beauty of Magog and all the amenities it has
to offer while enjoying the luxurious lifestyle this home
provides.
A new certificats of location is on order since the owner
add a window and a pool.
INCLUDED
Garage storage rack and accessories, motorized blind, shades, lighting fixtures, electric car charging station.
EXCLUDED
Furniture and SELLER'S personal effect

