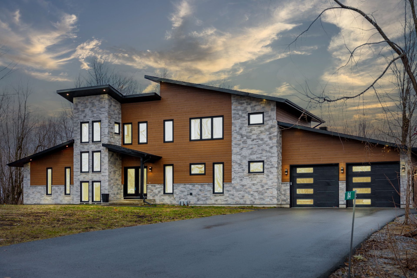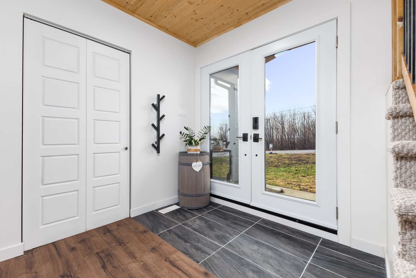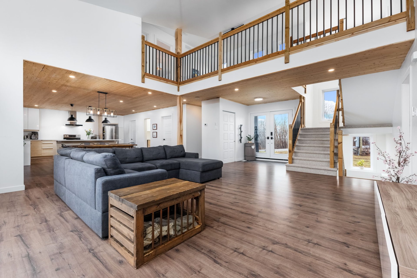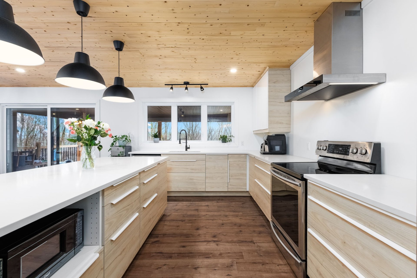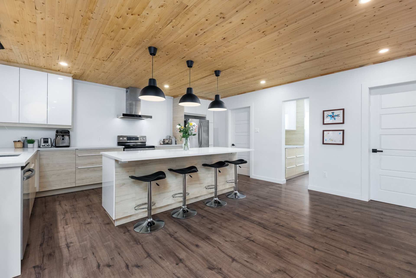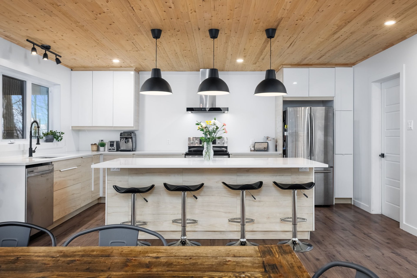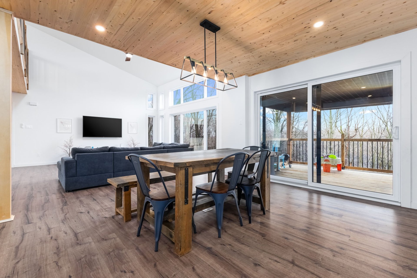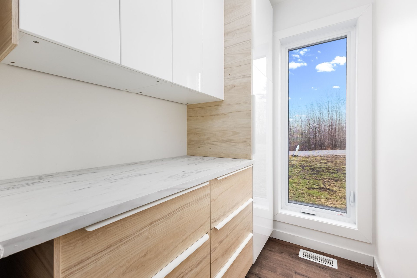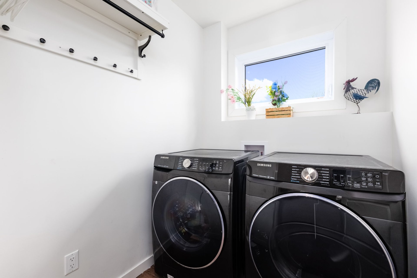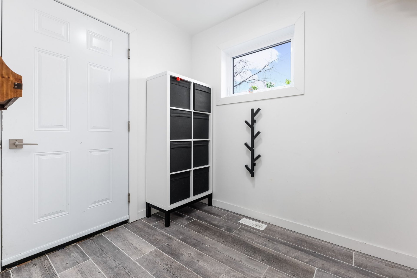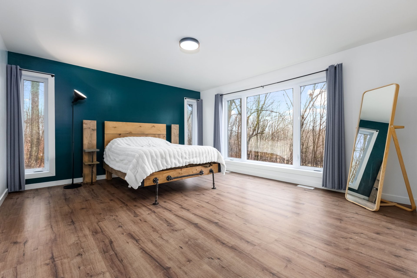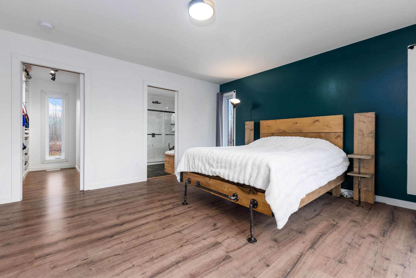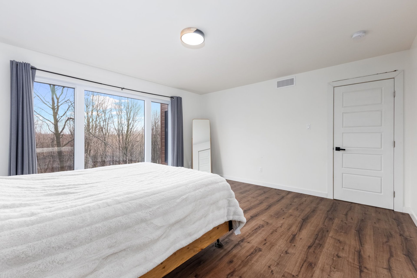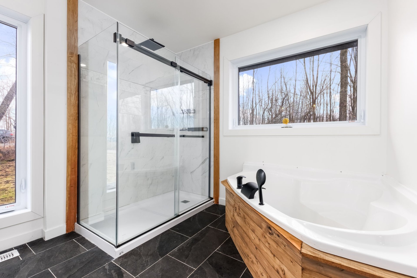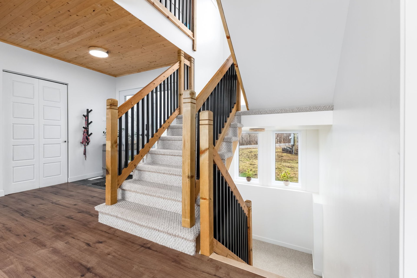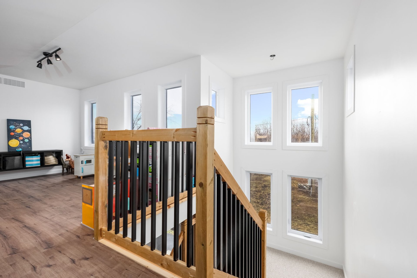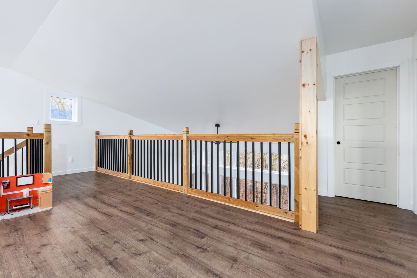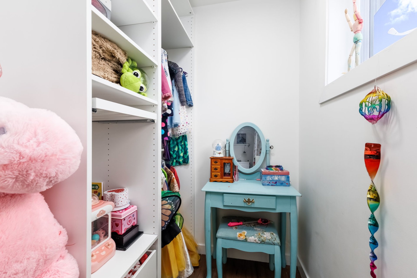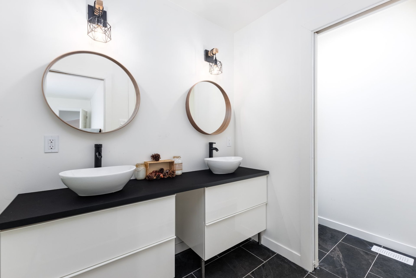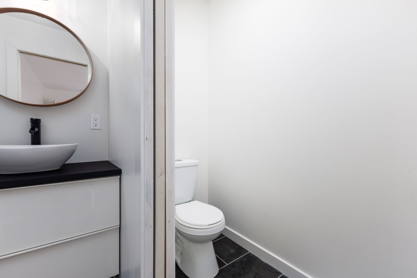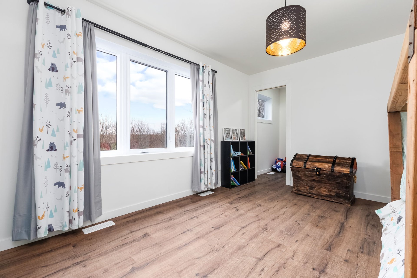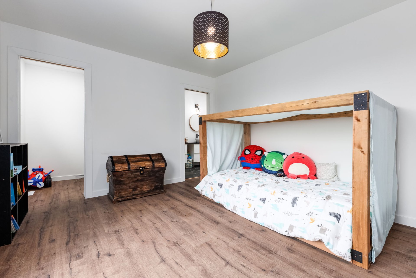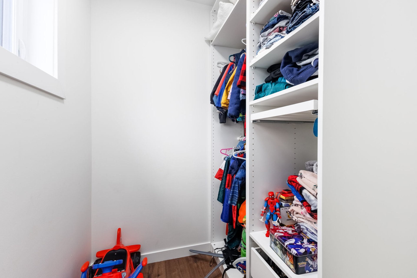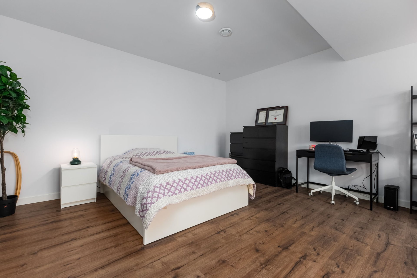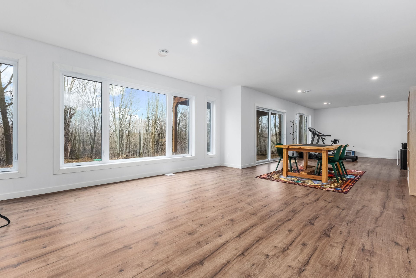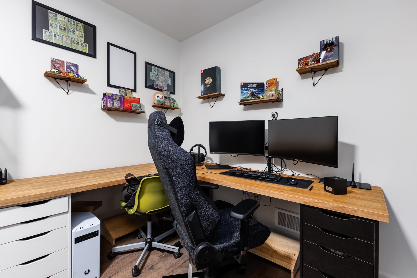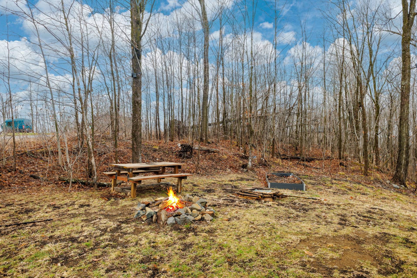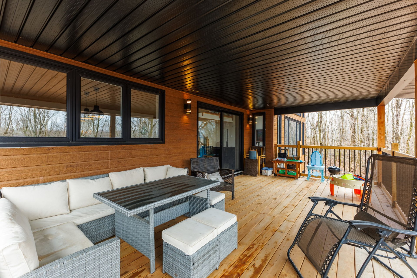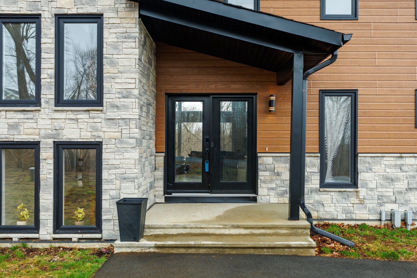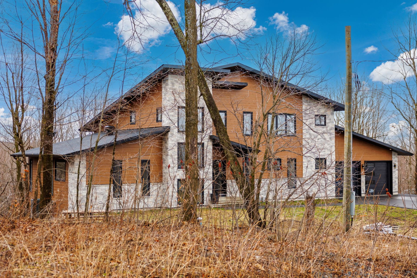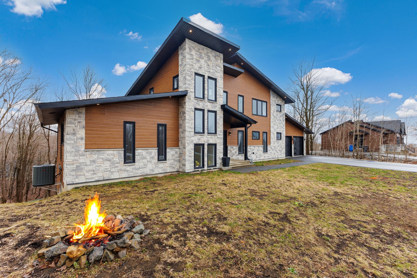- Follow Us:
- (438) 387-5743
Broker's Remark
This property on a street leading to a cul de sac, with no rear neighbors, is just minutes from Highway 50. With a double garage equipped with an electric car outlet, a grandiose open plan, quartz countertops, cathedral ceilings and approx. 2800 sq. ft. of living space, this property offers ample space and a bright atmosphere thanks to its abundant fenestration. 3 of the 4 bedrooms have en suite bathrooms. A property not to be missed! for a visit.
Addendum
-Property 2022
-Approx. 2800 sq. ft.
-4 bedrooms + office
-3 full bathrooms + 1 powder room
-Cathedral ceiling
-Quartz countertop
-Walk-in pantry.
-Open plan
-Abundant windows
-Double garage
-Electric vehicle outlet
-Cul de sac
-No rear neighbors
-5 minutes from Highway 50
-30 minutes from Ottawa
-Not to be missed!
INCLUDED
Water heater, electric furnace, dishwasher, light fixtures, curtains, rods.
| BUILDING | |
|---|---|
| Type | Two or more storey |
| Style | Detached |
| Dimensions | 34.08x7.62 M |
| Lot Size | 4,975 MC |
| Floors | 0 |
| Year Constructed | 2022 |
| EVALUATION | |
|---|---|
| Year | 2024 |
| Lot | $ 0 |
| Building | $ 0 |
| Total | $ 0 |
| EXPENSES | |
|---|---|
| Municipal Taxes (2024) | $ 4731 / year |
| School taxes (2023) | $ 863 / year |
| ROOM DETAILS | |||
|---|---|---|---|
| Room | Dimensions | Level | Flooring |
| Hallway | 7.8 x 9.0 P | Ground Floor | Floating floor |
| Living room | 20.0 x 21.3 P | Ground Floor | Floating floor |
| Kitchen | 20.0 x 28.7 P | Ground Floor | Floating floor |
| Laundry room | 6.6 x 7.1 P | Ground Floor | Floating floor |
| Other | 5.5 x 7.8 P | Ground Floor | Floating floor |
| Washroom | 3.7 x 9.4 P | Ground Floor | Floating floor |
| Primary bedroom | 16.9 x 18.6 P | Ground Floor | Floating floor |
| Bathroom | 10.7 x 12.0 P | Ground Floor | Ceramic tiles |
| Walk-in closet | 4.4 x 6.0 P | Ground Floor | Floating floor |
| Playroom | 12.4 x 26.0 P | 2nd Floor | Floating floor |
| Bedroom | 14.0 x 17.0 P | 2nd Floor | Floating floor |
| Bedroom | 14.0 x 17.0 P | 2nd Floor | Floating floor |
| Walk-in closet | 4.4 x 6.0 P | 2nd Floor | Floating floor |
| Walk-in closet | 4.4 x 6.0 P | 2nd Floor | Floating floor |
| Bathroom | 6.3 x 15.0 P | 2nd Floor | Ceramic tiles |
| Storage | 4.0 x 9.0 P | 2nd Floor | Floating floor |
| Bedroom | 18.0 x 26.0 P | Basement | Floating floor |
| Family room | 19.0 x 50.0 P | Basement | Floating floor |
| Bathroom | 5.9 x 12.0 P | Basement | Floating floor |
| Home office | 12.0 x 20.0 P | Basement | Floating floor |
| Other | 12.0 x 13.5 P | Basement | Floating floor |
| CHARACTERISTICS | |
|---|---|
| N/A |
marital
age
household income
Age of Immigration
common languages
education
ownership
Gender
construction date
Occupied Dwellings
employment
transportation to work
work location
| BUILDING | |
|---|---|
| Type | Two or more storey |
| Style | Detached |
| Dimensions | 34.08x7.62 M |
| Lot Size | 4,975 MC |
| Floors | 0 |
| Year Constructed | 2022 |
| EVALUATION | |
|---|---|
| Year | 2024 |
| Lot | $ 0 |
| Building | $ 0 |
| Total | $ 0 |
| EXPENSES | |
|---|---|
| Municipal Taxes (2024) | $ 4731 / year |
| School taxes (2023) | $ 863 / year |

