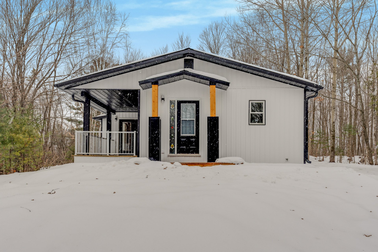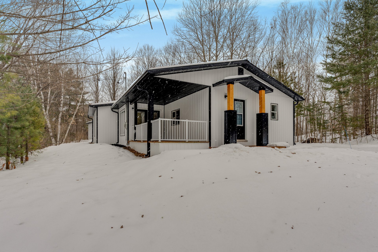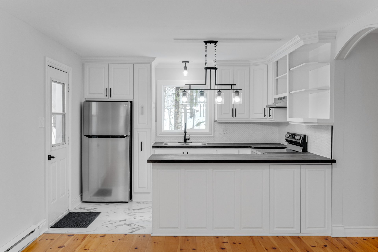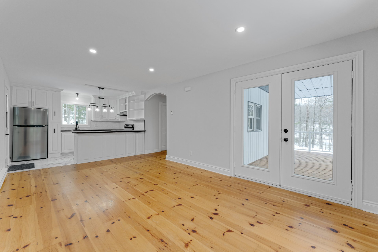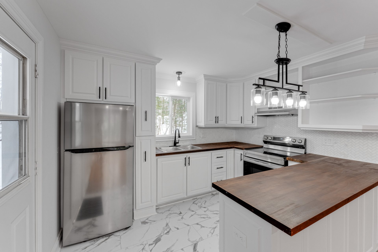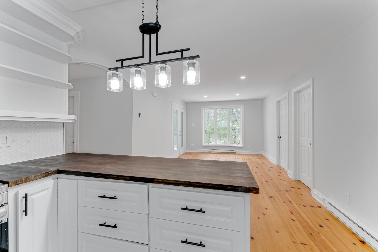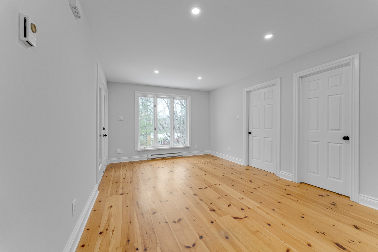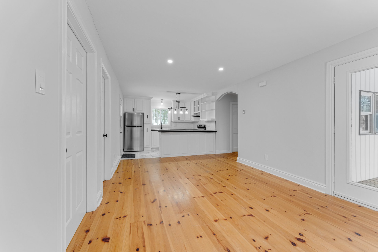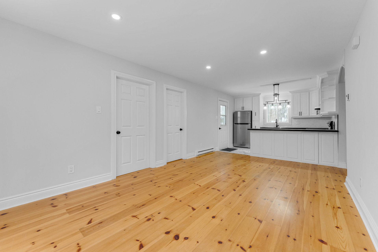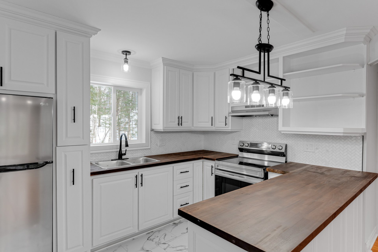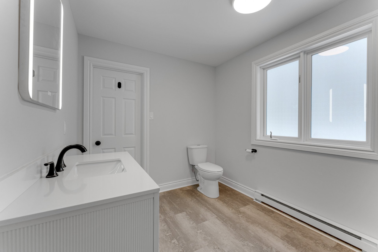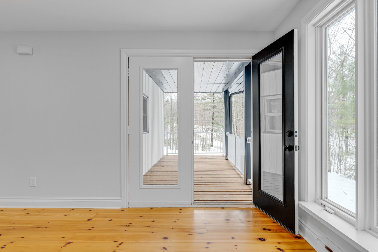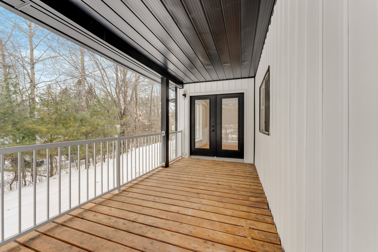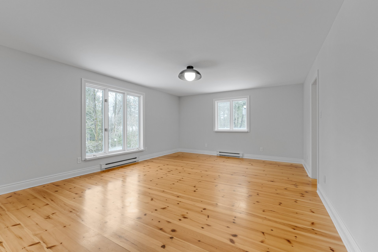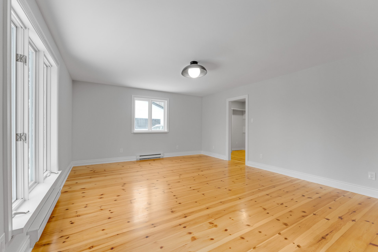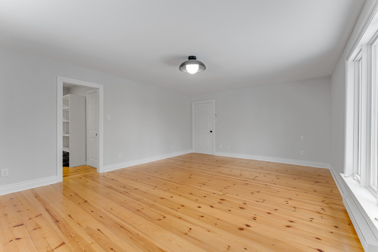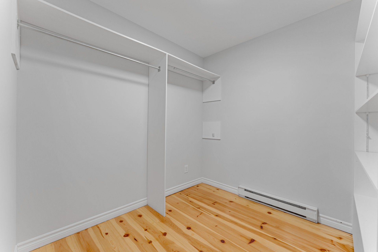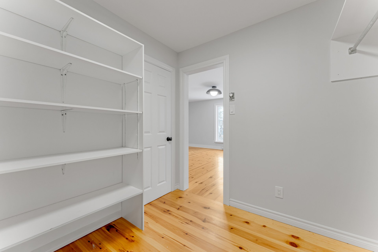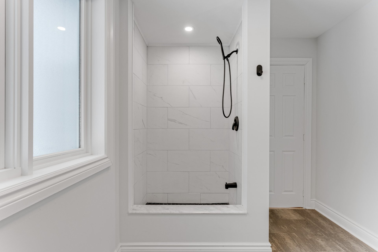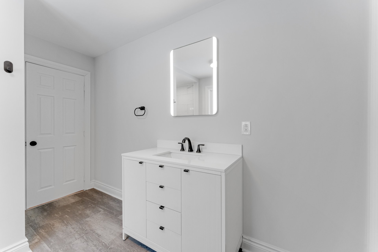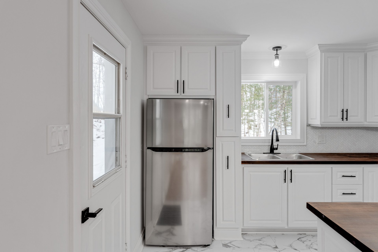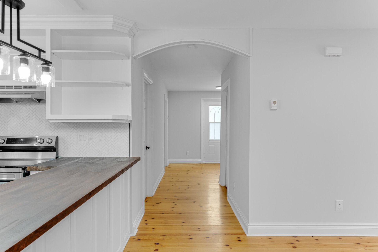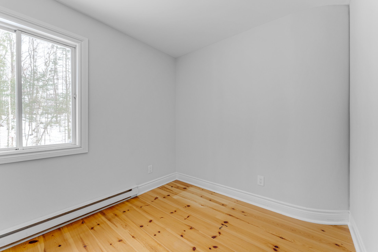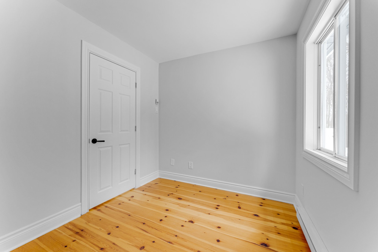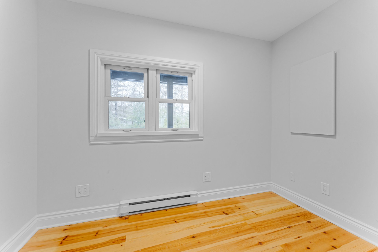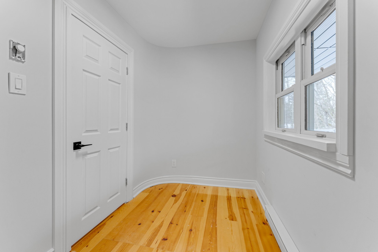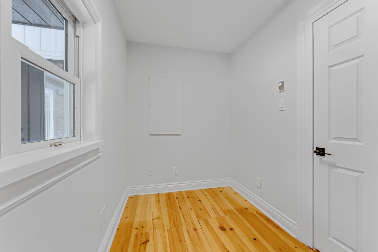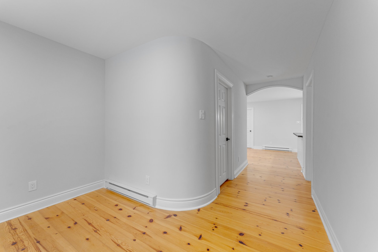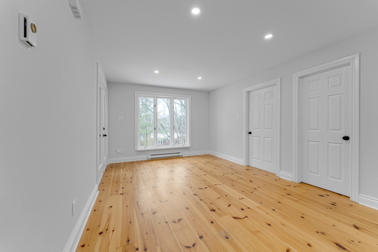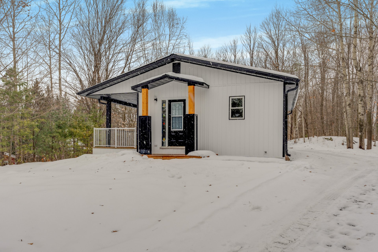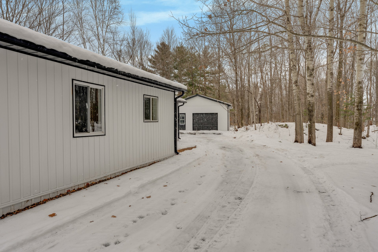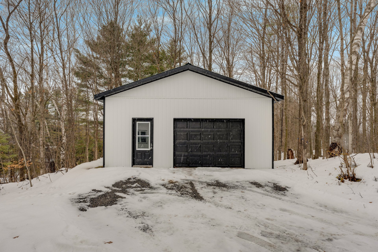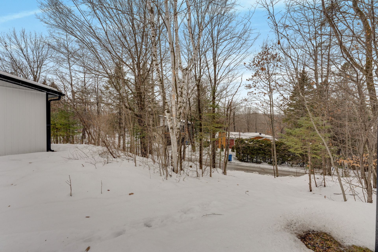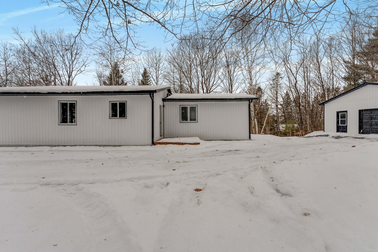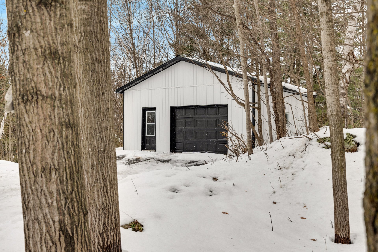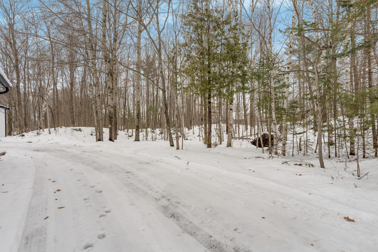- Follow Us:
- 438-387-5743
Broker's Remark
Fully renovated 4 season 2 bedroom home in the coveted neighbourhood of Tenaga, Chelsea. Featuring brand new kitchen, bathroom & second bedroom, huge master bedroom, brand new exterior siding on home and detached double garage, three decks, newly resurfaced driveway, refurbished septic system, as well as new soffits, trim and landscaping, this sweet spot is sure to impress. Head down to your private association beach for a dip and the walk across the road for a gourmet meal at Les Fougères restaurant. Steps from the Gatineau Park and 10 minutes to town. Come check it out!
Addendum
INCLUDED
Fridge, stove, washer, dryer.
Loading...
| BUILDING | |
|---|---|
| Type | Bungalow |
| Style | Detached |
| Dimensions | 34x55 P |
| Lot Size | 1,723 MC |
| Floors | 0 |
| Year Constructed | 2003 |
| EVALUATION | |
|---|---|
| Year | 2024 |
| Lot | $ 127,500 |
| Building | $ 344,600 |
| Total | $ 472,100 |
| EXPENSES | |
|---|---|
| Municipal Taxes (2024) | $ 2927 / year |
| School taxes (2024) | $ 217 / year |
| ROOM DETAILS | |||
|---|---|---|---|
| Room | Dimensions | Level | Flooring |
| Living room | 12 x 11.6 P | Ground Floor | Wood |
| Kitchen | 11.6 x 9 P | Ground Floor | Flexible floor coverings |
| Dining room | 11.6 x 7.6 P | Ground Floor | Wood |
| Primary bedroom | 19.8 x 14.9 P | Ground Floor | Wood |
| Walk-in closet | 7.11 x 7.11 P | Ground Floor | Wood |
| Bathroom | 11.4 x 7.11 P | Ground Floor | Flexible floor coverings |
| Bedroom | 9.11 x 7.11 P | Ground Floor | Wood |
| Home office | 10 x 5.11 P | Ground Floor | Wood |
| Hallway | 10.10 x 10 P | Ground Floor | Wood |
| Laundry room | 8 x 7 P | Ground Floor | Flexible floor coverings |
| CHARACTERISTICS | |
|---|---|
| Driveway | Not Paved |
| Heating system | Electric baseboard units |
| Water supply | Artesian well |
| Heating energy | Electricity |
| Equipment available | Water softener |
| Windows | PVC |
| Foundation | Poured concrete |
| Siding | Vinyl |
| Distinctive features | Water access, Wooded lot: hardwood trees |
| Proximity | Highway, Golf, Park - green area, Elementary school, High school, Public transport, Bicycle path, Alpine skiing, Cross-country skiing, Daycare centre |
| Bathroom / Washroom | Seperate shower |
| Basement | No basement, Crawl space |
| Parking | Outdoor, Garage |
| Sewage system | Purification field, Septic tank |
| Window type | Sliding, Crank handle |
| Roofing | Tin |
| Topography | Sloped, Flat |
| Zoning | Residential |
marital
age
household income
Age of Immigration
common languages
education
ownership
Gender
construction date
Occupied Dwellings
employment
transportation to work
work location
| BUILDING | |
|---|---|
| Type | Bungalow |
| Style | Detached |
| Dimensions | 34x55 P |
| Lot Size | 1,723 MC |
| Floors | 0 |
| Year Constructed | 2003 |
| EVALUATION | |
|---|---|
| Year | 2024 |
| Lot | $ 127,500 |
| Building | $ 344,600 |
| Total | $ 472,100 |
| EXPENSES | |
|---|---|
| Municipal Taxes (2024) | $ 2927 / year |
| School taxes (2024) | $ 217 / year |

