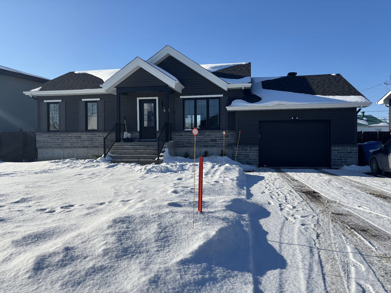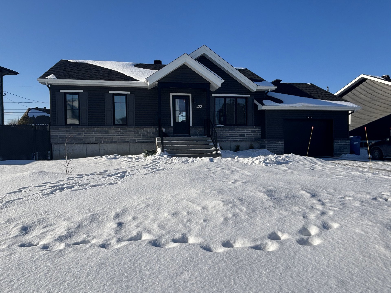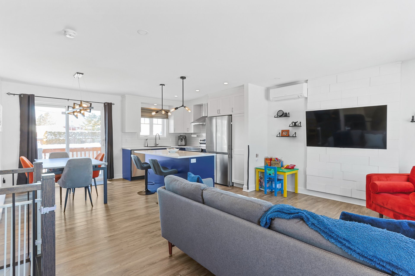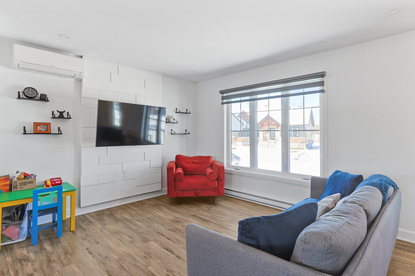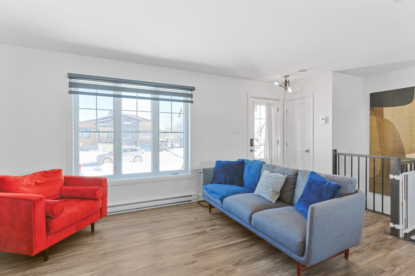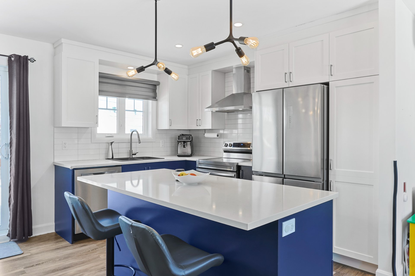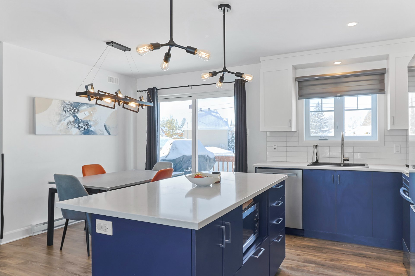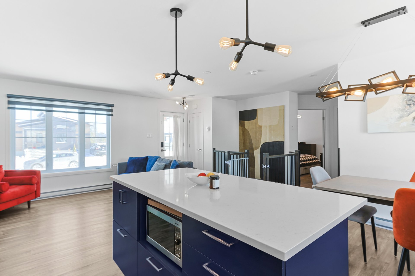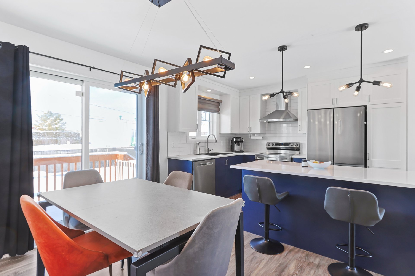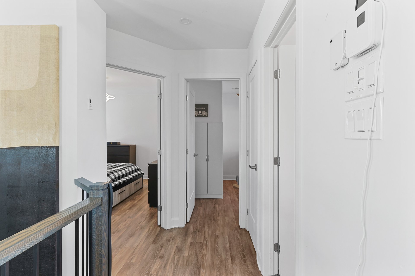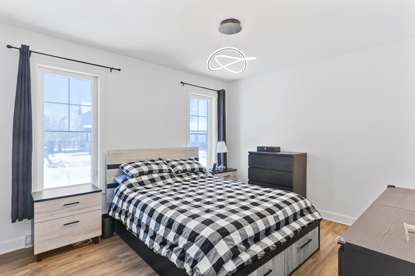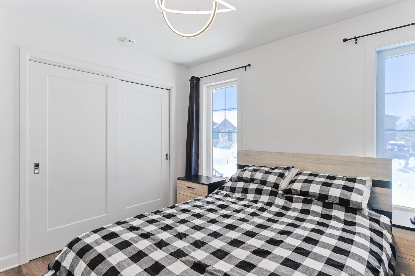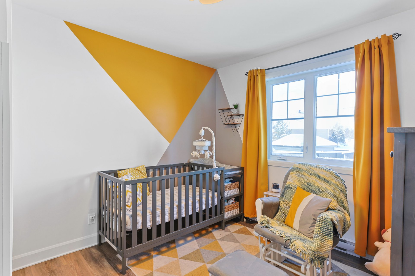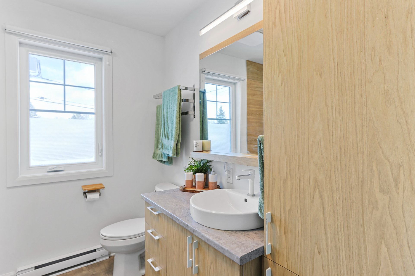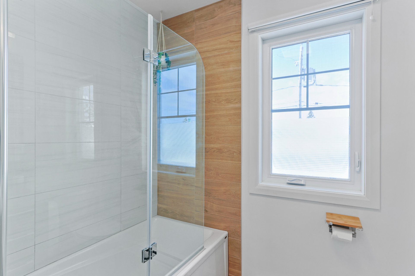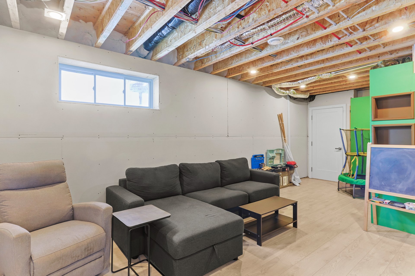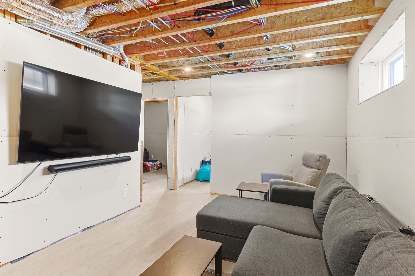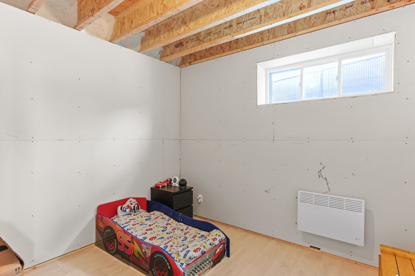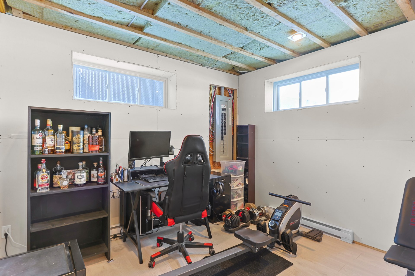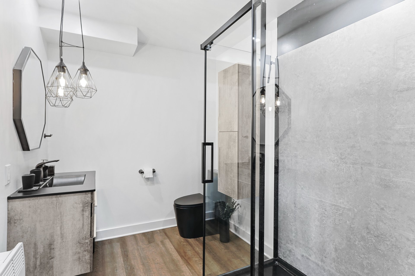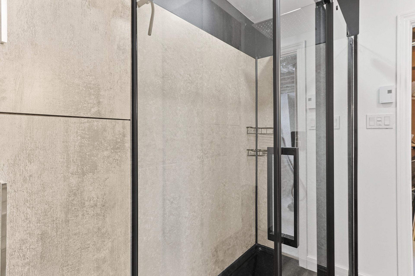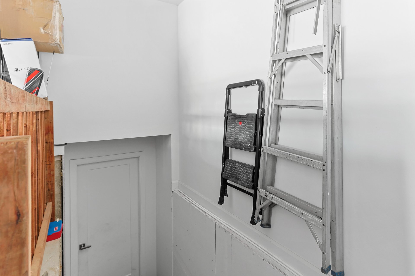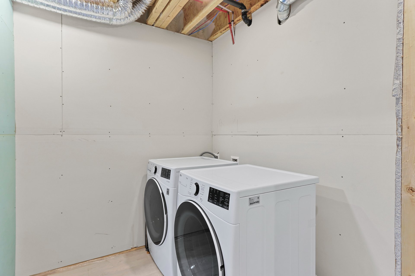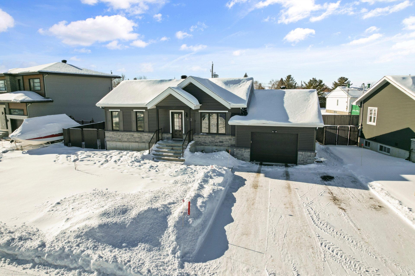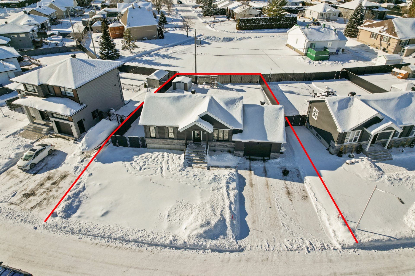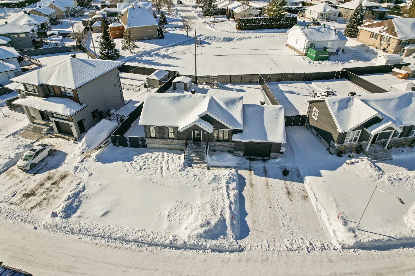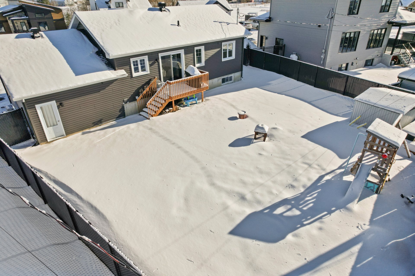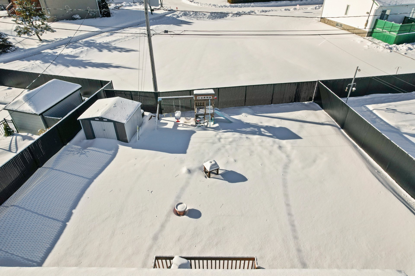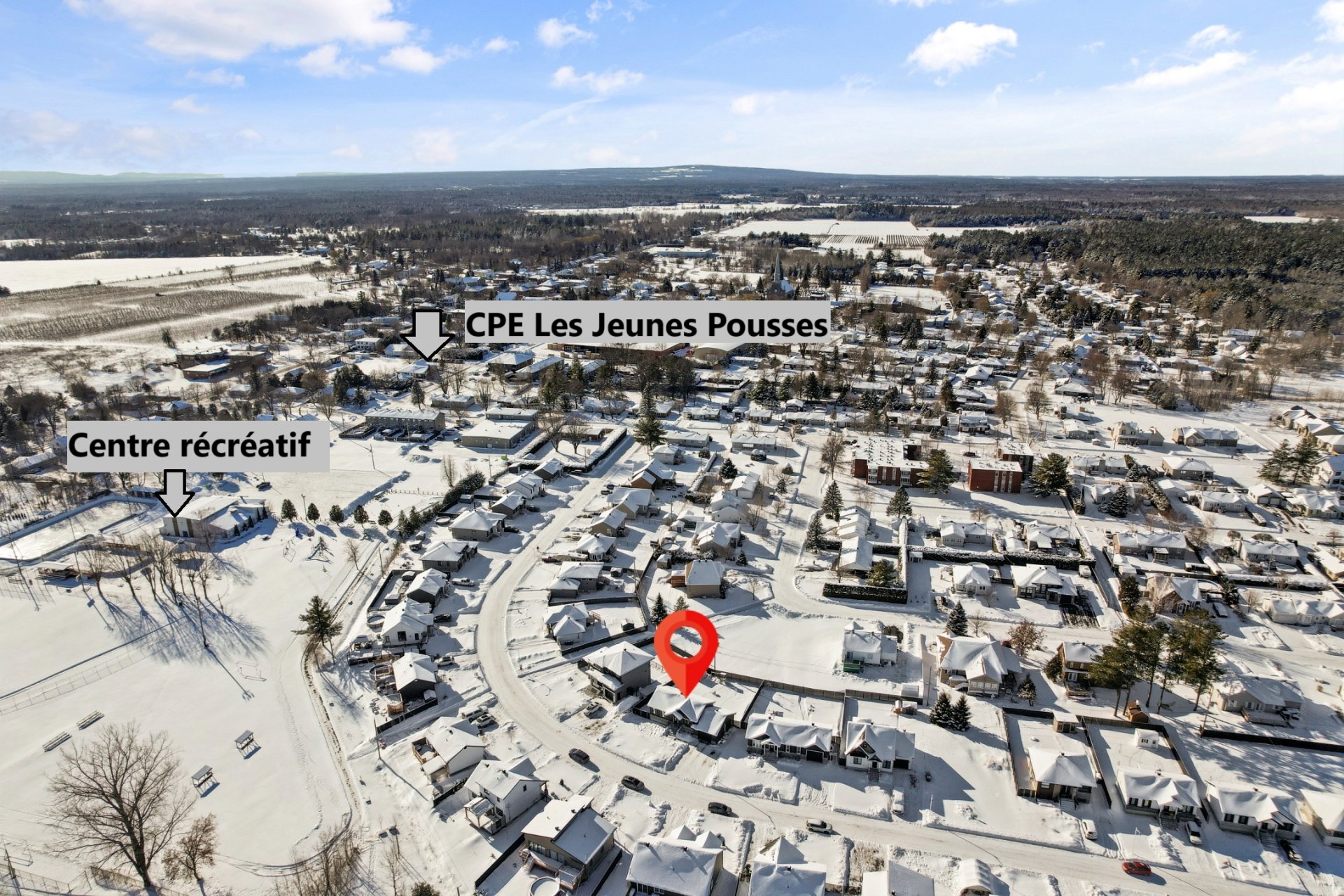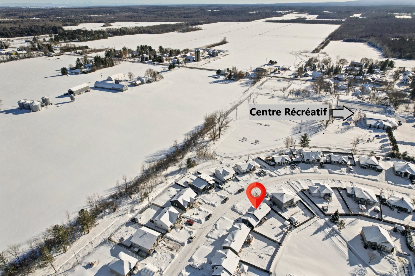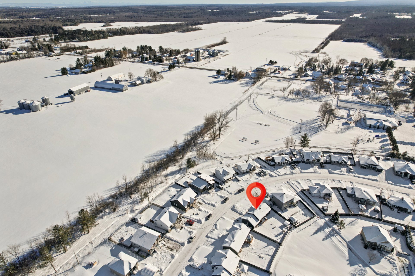- Follow Us:
- 438-387-5743
Broker's Remark
Charmante propriété neuve de 2022 à ne pas manquer ! Située dans un quartier calme et recherché, cette superbe maison récente de construction 2022 vous offre un cadre de vie moderne et confortable. D'une superficie généreuse, elle dispose d'un garage spacieux, idéal pour protéger vos véhicules ou pour tout autre usage. L'intérieur se compose de trois grandes chambres à coucher, offrant ainsi tout le confort nécessaire pour votre famille. De plus, il existe la possibilité d'aménager une quatrième chambre selon vos besoins, pour s'adapter à votre mode de vie. Vous bénéficierez également de deux salles de bains complètes, aménagées avec des m
Addendum
INCLUDED
Mitsubishi wall-mounted heat pump, poles, curtains, blinds, air exchanger, light fixtures.
EXCLUDED
All appliances, curtains in ground-floor children's bedroom.
| BUILDING | |
|---|---|
| Type | Bungalow |
| Style | Detached |
| Dimensions | 36x24 P |
| Lot Size | 7,188 PC |
| Floors | 0 |
| Year Constructed | 2022 |
| EVALUATION | |
|---|---|
| Year | 2024 |
| Lot | $ 66,800 |
| Building | $ 237,000 |
| Total | $ 303,800 |
| EXPENSES | |
|---|---|
| Municipal Taxes (2024) | $ 2959 / year |
| School taxes (2024) | $ 30 / year |
| ROOM DETAILS | |||
|---|---|---|---|
| Room | Dimensions | Level | Flooring |
| Kitchen | 7.6 x 11 P | Ground Floor | Floating floor |
| Dining room | 8.4 x 8 P | Ground Floor | Floating floor |
| Living room | 11.3 x 16.8 P | Ground Floor | Floating floor |
| Bathroom | 7.6 x 7.7 P | Ground Floor | Ceramic tiles |
| Primary bedroom | 12 x 11 P | Ground Floor | Floating floor |
| Bedroom | 10 x 11.8 P | Ground Floor | Floating floor |
| Bedroom | 10.2 x 9.2 P | Basement | Floating floor |
| Family room | 23 x 10.6 P | Basement | Floating floor |
| Bathroom | 9.2 x 6.9 P | Basement | Ceramic tiles |
| Laundry room | 7 x 6.4 P | Basement | Floating floor |
| Storage | 9.2 x 5 P | Basement | Concrete |
| Bedroom | 9.2 x 11 P | Basement | Floating floor |
| CHARACTERISTICS | |
|---|---|
| Landscaping | Fenced |
| Water supply | Municipality |
| Heating energy | Electricity |
| Foundation | Poured concrete |
| Garage | Attached |
| Distinctive features | No neighbours in the back |
| Proximity | Elementary school, Daycare centre |
| Bathroom / Washroom | Seperate shower |
| Basement | 6 feet and over, Partially finished |
| Parking | Outdoor, Garage |
| Sewage system | Municipal sewer |
| Roofing | Asphalt shingles |
| Topography | Flat |
| Zoning | Residential |
| Driveway | Asphalt |
marital
age
household income
Age of Immigration
common languages
education
ownership
Gender
construction date
Occupied Dwellings
employment
transportation to work
work location
| BUILDING | |
|---|---|
| Type | Bungalow |
| Style | Detached |
| Dimensions | 36x24 P |
| Lot Size | 7,188 PC |
| Floors | 0 |
| Year Constructed | 2022 |
| EVALUATION | |
|---|---|
| Year | 2024 |
| Lot | $ 66,800 |
| Building | $ 237,000 |
| Total | $ 303,800 |
| EXPENSES | |
|---|---|
| Municipal Taxes (2024) | $ 2959 / year |
| School taxes (2024) | $ 30 / year |

