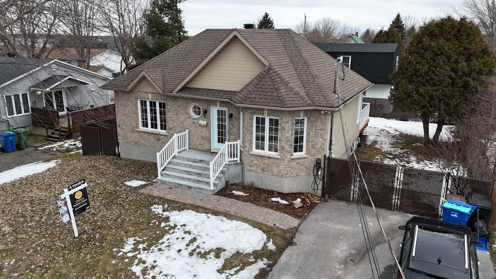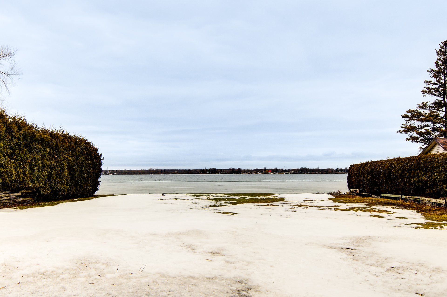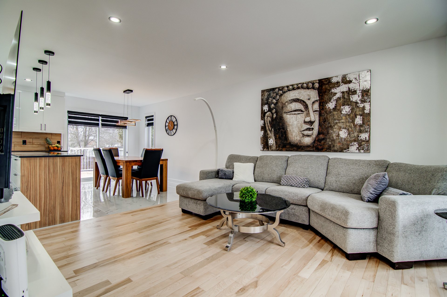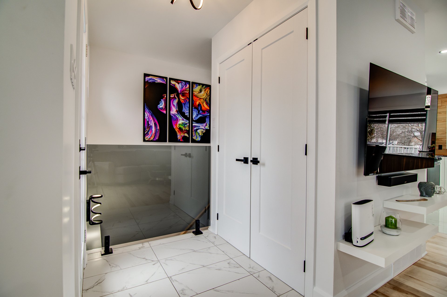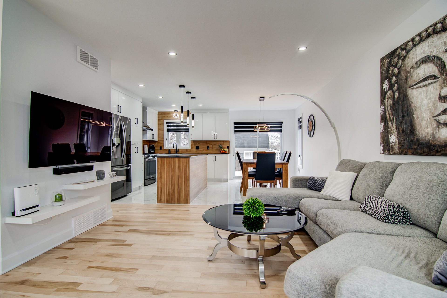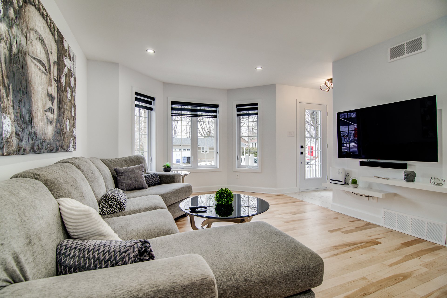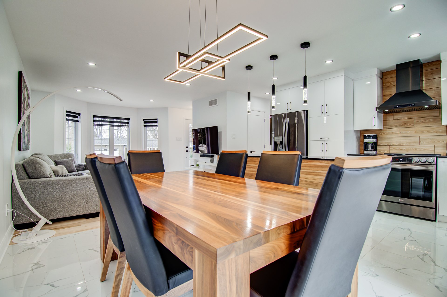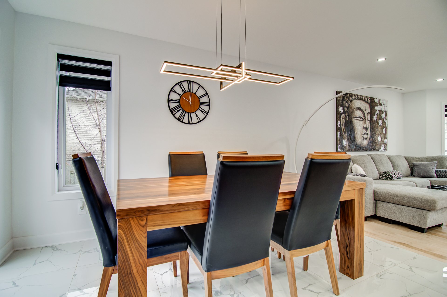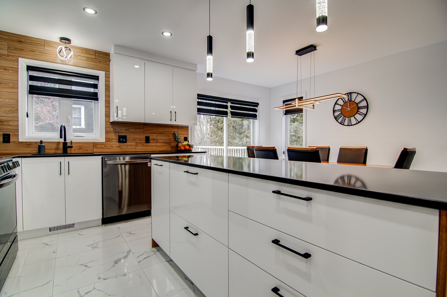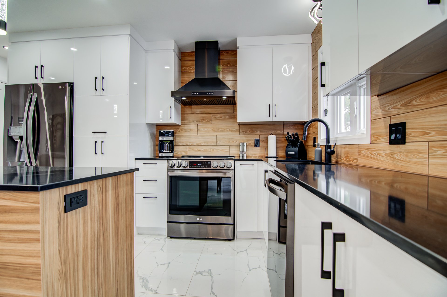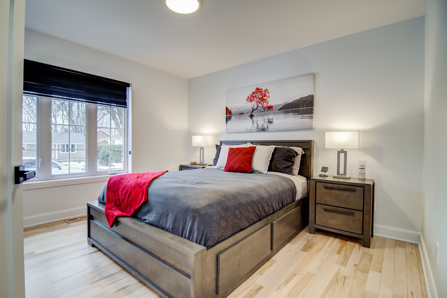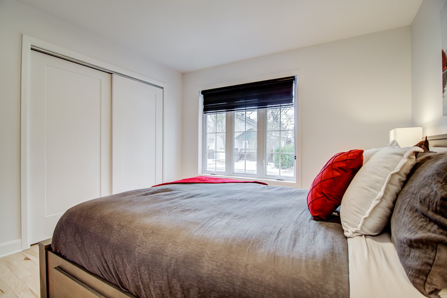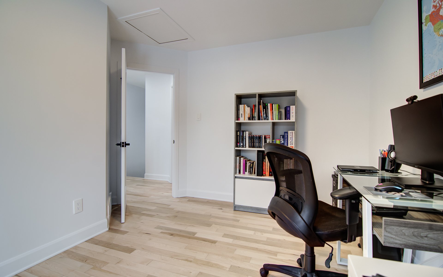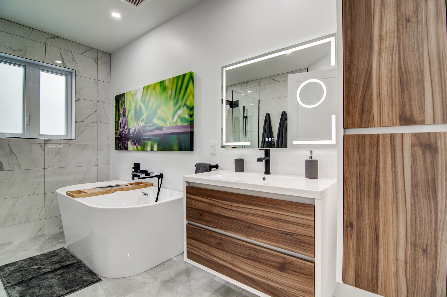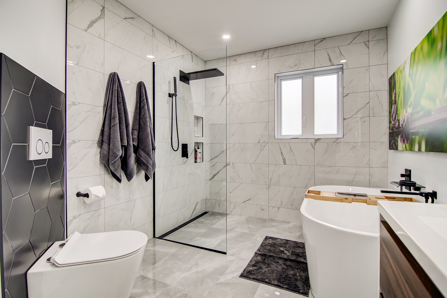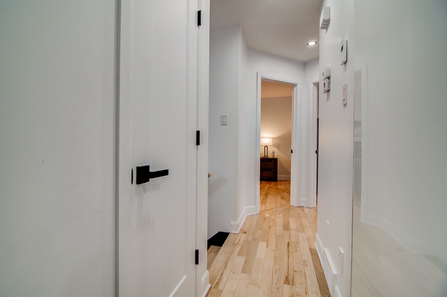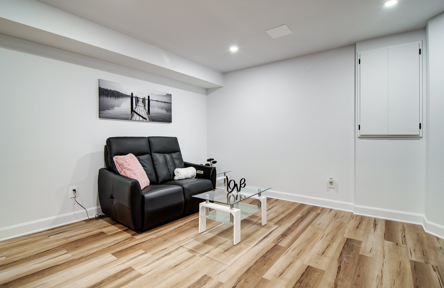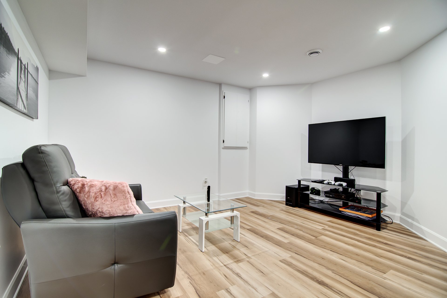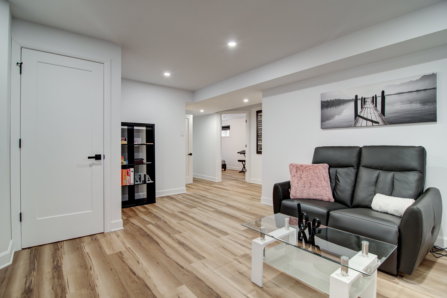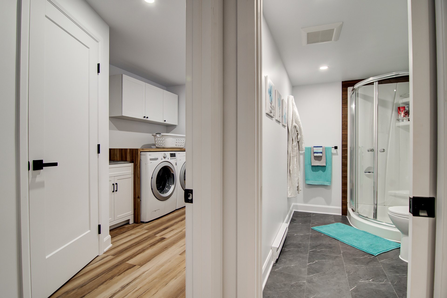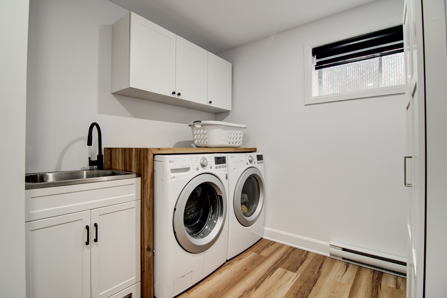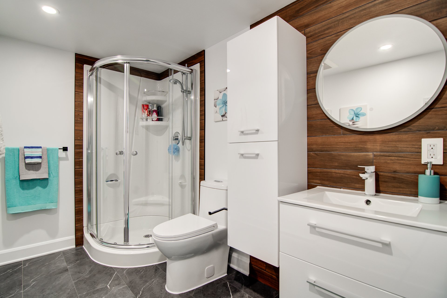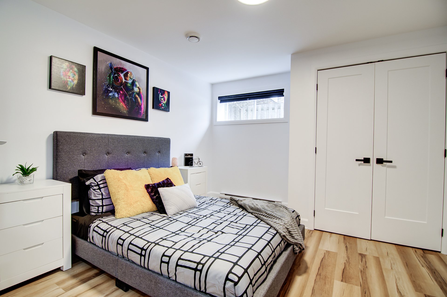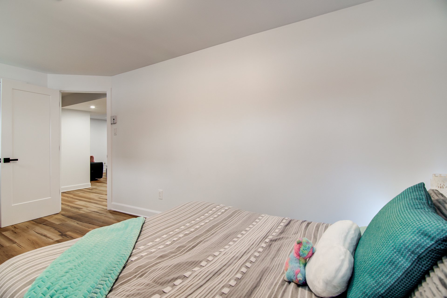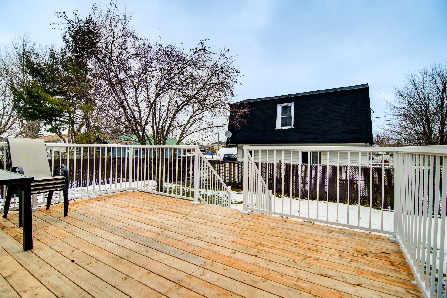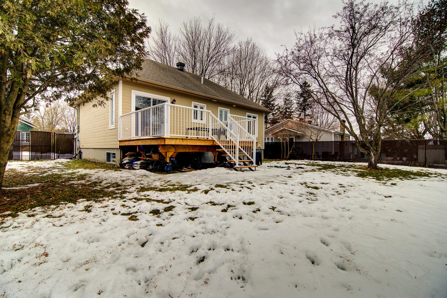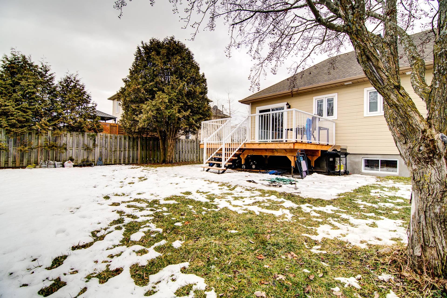- Follow Us:
- (438) 387-5743
Broker's Remark
This magnificent single-story house, fully renovated, offers unparalleled comfort with underfloor heating in the kitchen and bathroom. Designed with high-end materials, every detail has been carefully selected to ensure exceptional quality and aesthetics. Located a stone's throw from the river, it offers a peaceful living environment and breathtaking views. The house includes four spacious bedrooms and two complete bathrooms, one of which has an integrated laundry room, combining functionality and design. For the Video Tour: https://tinyurl.com/yyfu8eh6 and 360 tour: https://tinyurl.com/mr2hny3r
Addendum
INCLUDED
Blinds and light fixtures. It will be possible for the buyer to purchase all furniture, electronics, and accessories if he so wishes.
EXCLUDED
Personal Belongings
| BUILDING | |
|---|---|
| Type | Bungalow |
| Style | Detached |
| Dimensions | 7.96x11.09 M |
| Lot Size | 544 MC |
| Floors | 0 |
| Year Constructed | 2011 |
| EVALUATION | |
|---|---|
| Year | 2021 |
| Lot | $ 66,300 |
| Building | $ 217,200 |
| Total | $ 283,500 |
| EXPENSES | |
|---|---|
| Energy cost | $ 2340 / year |
| Municipal Taxes (2024) | $ 3267 / year |
| School taxes (2023) | $ 211 / year |
| ROOM DETAILS | |||
|---|---|---|---|
| Room | Dimensions | Level | Flooring |
| Hallway | 4.4 x 5.2 P | Ground Floor | Ceramic tiles |
| Living room | 12.4 x 15.4 P | Ground Floor | Wood |
| Dining room | 9.1 x 11.11 P | Ground Floor | Wood |
| Kitchen | 9.8 x 11.10 P | Ground Floor | Ceramic tiles |
| Primary bedroom | 12.2 x 11.0 P | Ground Floor | Wood |
| Bedroom | 9.1 x 11.11 P | Ground Floor | Wood |
| Bathroom | 11.7 x 7.11 P | Ground Floor | Ceramic tiles |
| Family room | 13.9 x 16.5 P | Basement | Floating floor |
| Bedroom | 14.3 x 11.5 P | Basement | Floating floor |
| Bedroom | 8.8 x 16.3 P | Basement | Floating floor |
| Laundry room | 8.0 x 12.9 P | Basement | Floating floor |
| Bathroom | 9.4 x 5.8 P | Basement | Ceramic tiles |
| CHARACTERISTICS | |
|---|---|
| Landscaping | Landscape |
| Heating system | Air circulation |
| Water supply | Municipality |
| Heating energy | Electricity |
| Equipment available | Central vacuum cleaner system installation, Ventilation system, Central air conditioning, Central heat pump, Furnished, Level 2 charging station, Private yard, Private balcony |
| Windows | PVC |
| Foundation | Poured concrete |
| Siding | Brick, Vinyl |
| Proximity | Highway, Cegep, Golf, Elementary school, High school, Bicycle path, Daycare centre |
| Bathroom / Washroom | Seperate shower |
| Basement | 6 feet and over, Finished basement |
| Parking | Outdoor |
| Sewage system | Municipal sewer |
| Window type | Hung, French window |
| Roofing | Asphalt shingles |
| Topography | Flat |
| Zoning | Residential |
| Cupboard | Thermoplastic |
| Driveway | Asphalt |
marital
age
household income
Age of Immigration
common languages
education
ownership
Gender
construction date
Occupied Dwellings
employment
transportation to work
work location
| BUILDING | |
|---|---|
| Type | Bungalow |
| Style | Detached |
| Dimensions | 7.96x11.09 M |
| Lot Size | 544 MC |
| Floors | 0 |
| Year Constructed | 2011 |
| EVALUATION | |
|---|---|
| Year | 2021 |
| Lot | $ 66,300 |
| Building | $ 217,200 |
| Total | $ 283,500 |
| EXPENSES | |
|---|---|
| Energy cost | $ 2340 / year |
| Municipal Taxes (2024) | $ 3267 / year |
| School taxes (2023) | $ 211 / year |

