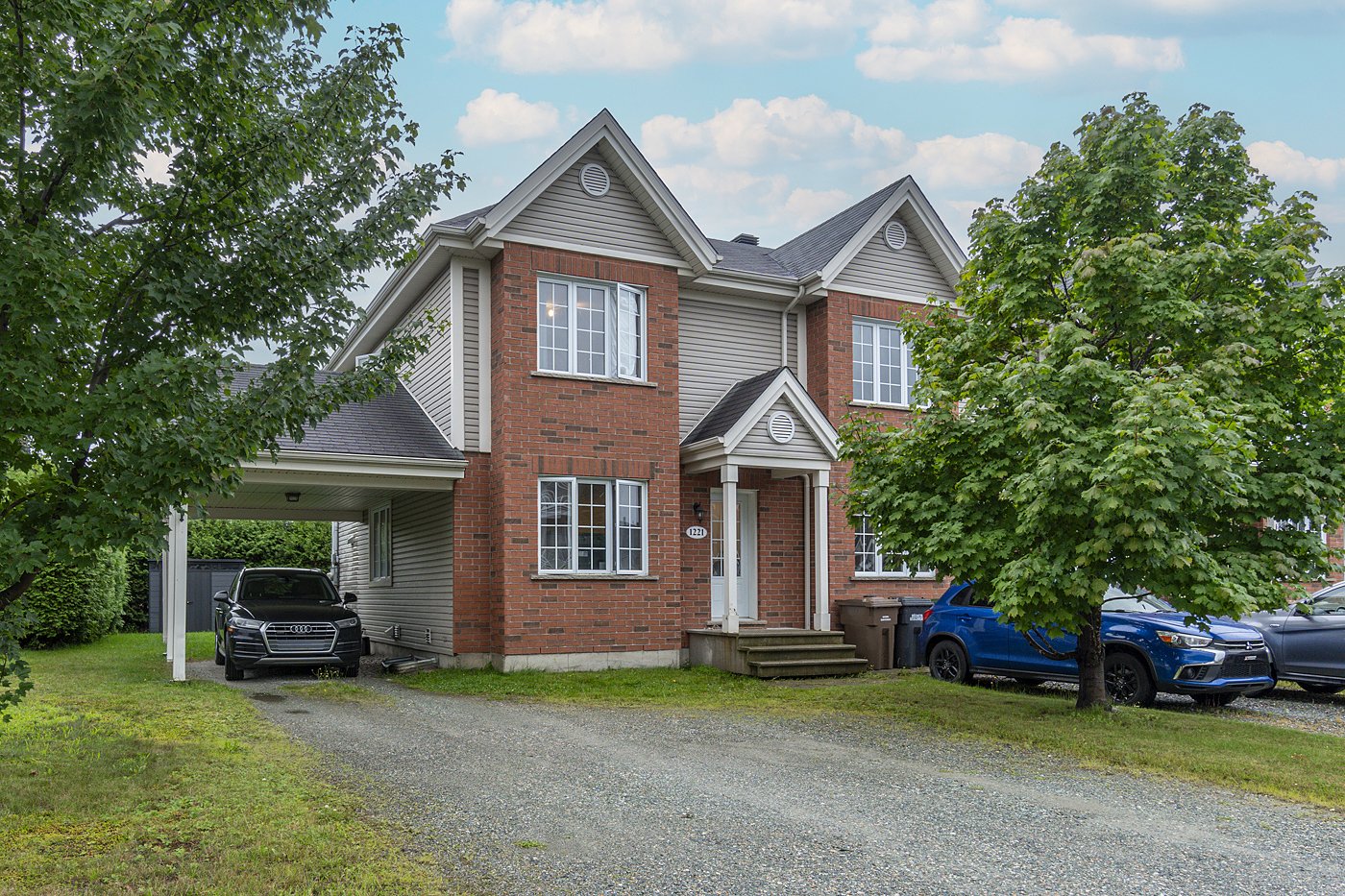Broker's Remark
Discover this new opportunity in Rock Forest on Marini, Mi-Vallon sector! Charming and bright townhouse, located in a peaceful and sought-after area, a stone's throw from all amenities. Enjoy a spacious open concept living room, a practical kitchen with central island and direct access to the patio, ideal for entertaining. Upstairs, two welcoming bedrooms and a large bathroom await you. The finished basement offers a large family room and generous storage space. Intimate courtyard with wooden patio, shed and carport. Don't miss this unique chance! Visit now and fall in love!
Addendum
Located in the popular Rock Forest area, this charming
townhouse will seduce you with its ideal location and its
many features. Nestled in the peaceful Mi-Vallon sector,
close to all amenities such as schools, shops, parks and
much more, this property is perfect for a young family.
Upon entering, you will be greeted by a spacious open
concept living room, bathed in natural light thanks to
generous windows. This space, perfect for everyday life,
extends to a friendly dining room and a functional kitchen.
Featuring a central island, a double sink and a patio door
leading outside, the kitchen is a space for cooking and
entertaining. For added convenience, a powder room is also
located on the ground floor, ideal for your guests.
Upstairs, two bright bedrooms each offer a wardrobe for
optimal storage. The large bathroom, with its separate
shower and bath, offers a space for relaxation and comfort.
The fully finished basement includes a large family room
where you can create family memories, as well as a spacious
laundry room that can also be used for additional storage.
The exterior is not left out with a large wooden patio,
perfect for enjoying summer evenings, landscaped grounds
decorated with cedars for preserved privacy, a practical
shed for your tools and equipment, a large courtyard that
can accommodate up to 3 vehicles and a carport.
This home is an opportunity not to be missed! Plan your
visit now and let yourself be charmed by this beautiful
property and its area which are just waiting for you
EXCLUDED
Seller's furniture and personal effects


















