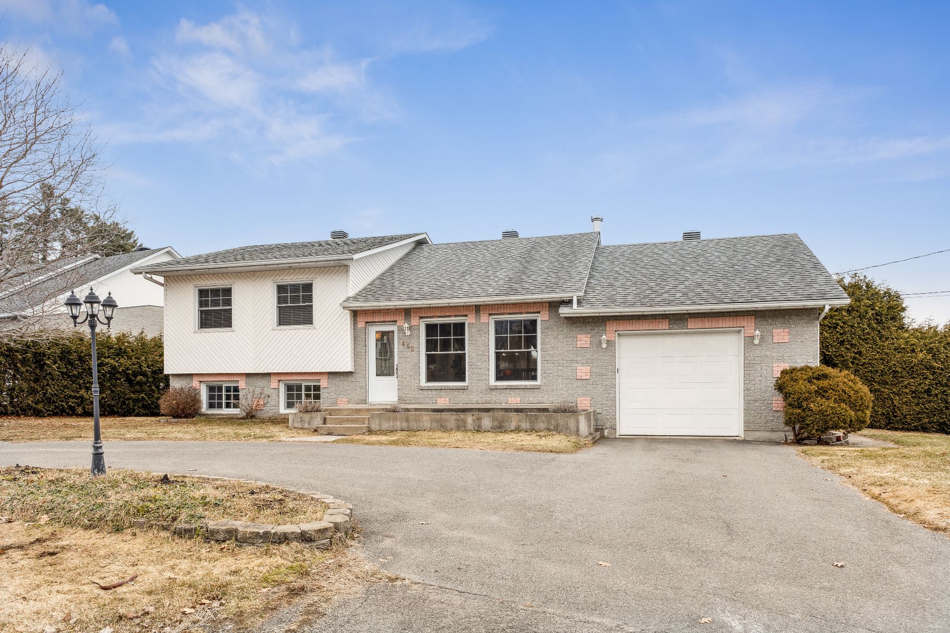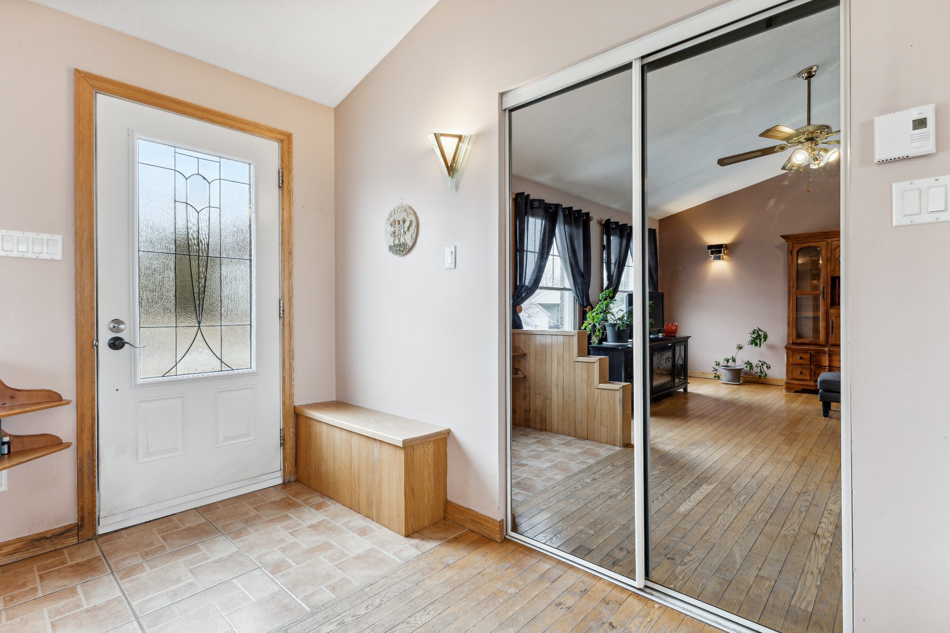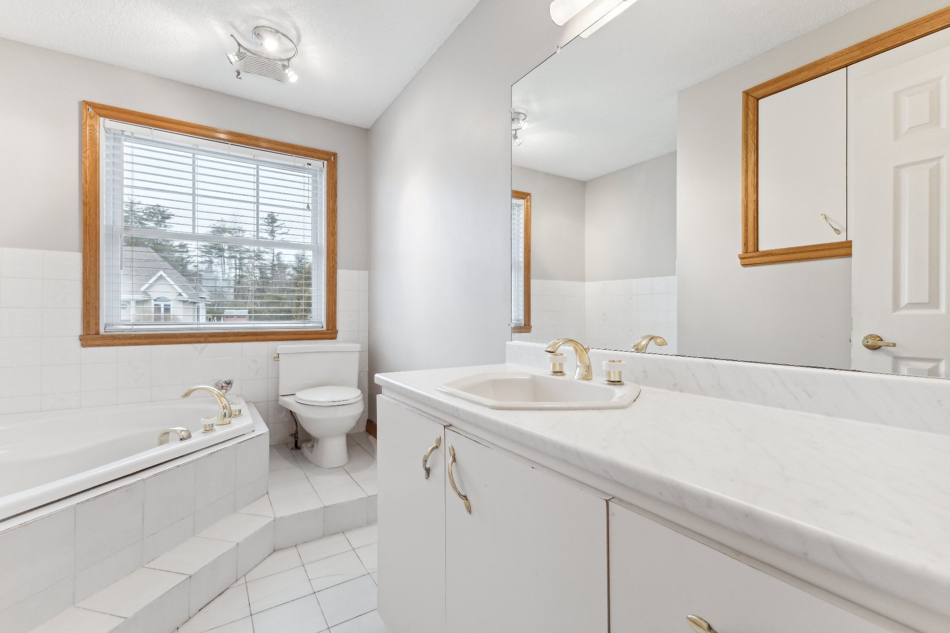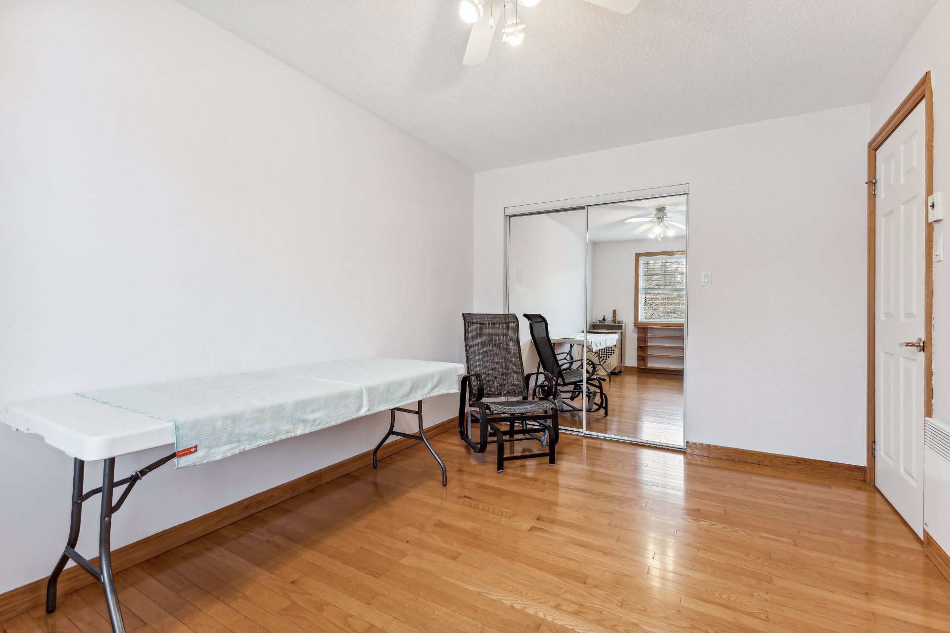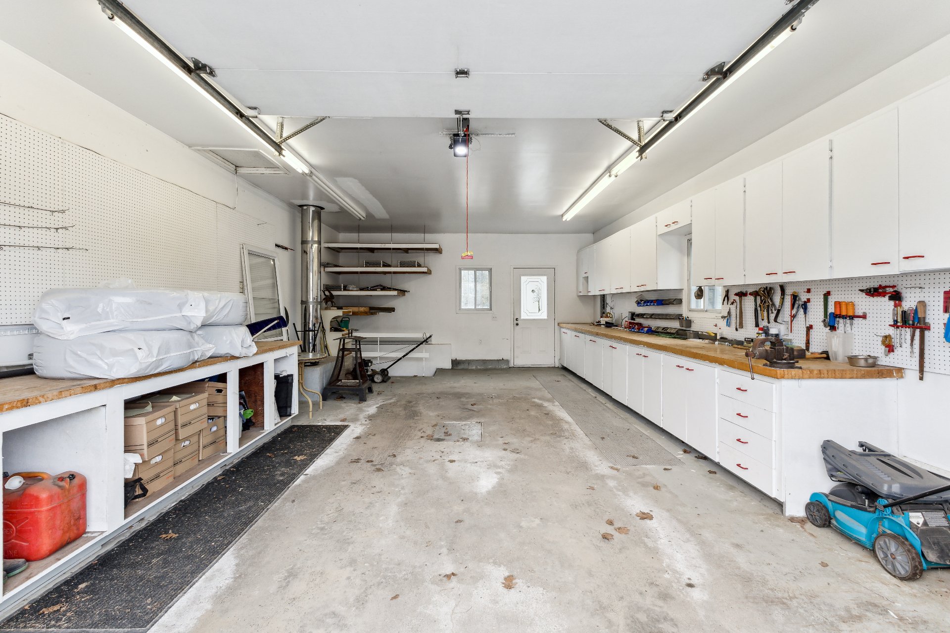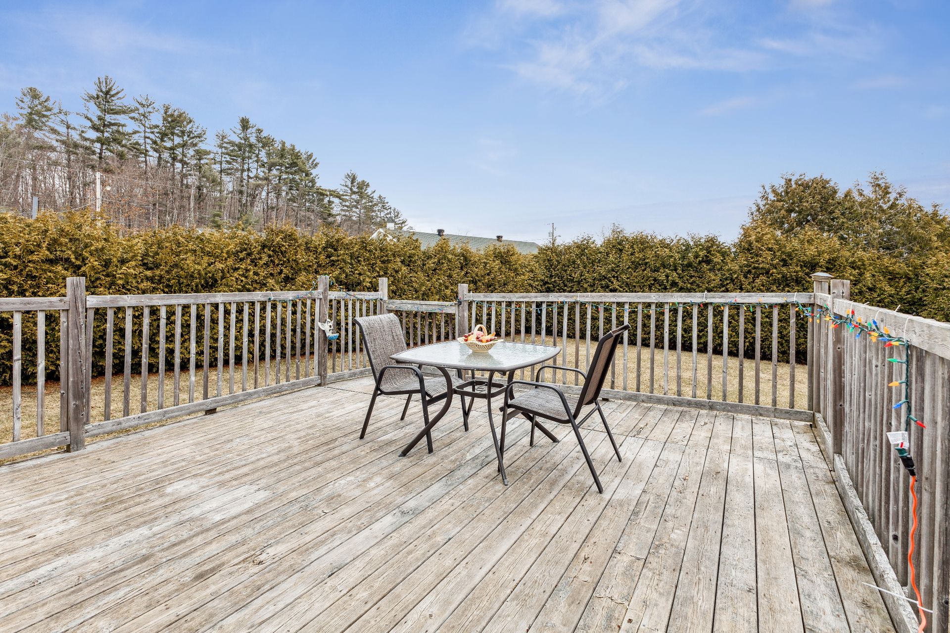Broker's Remark
Charming property located on a private lot of over 10,000 sq.ft. Enjoy an open-concept layout with cathedral ceilings and plenty of natural light in every room. This 1992 construction offers a functional kitchen with island, 3 spacious bedrooms, 2 full bathrooms, a finished basement and a heated garage. Large landscaped yard with balcony and asphalted parking for over 5 cars. Close to all amenities: grocery store, elementary school, restaurants and cafés, the prestigious Fairmont Château Montebello, golf, bike paths and Omega Park. A visit is a must!
Addendum
- 458 Rue du Boisé, Montebello
GROUND FLOOR:
- Spacious living room with cathedral ceiling, large closet
and oak wood flooring.
- Functional kitchen with central island. The adjacent
dining room opens onto the terrace, benefiting from the
rising sun.
- Floors, woodwork and railings are predominantly oak.
TOP FLOOR :
- A generously sized master bedroom, offering ample space
for a king-size bed. It features a large closet with
built-in storage space. It can be divided into two
bedrooms. Two large windows illuminate the room.
- A second bedroom.
- A bathroom with a corner whirlpool bath and additional
storage space behind the door.
FIRST BASEMENT:
- A bright family room with large windows.
- A third bedroom.
- A second bathroom with separate shower and space for
washer and dryer.
SECOND BASEMENT :
- Spacious storage space.
- A boudoir with wood stove and space for firewood.
- Access to the house from the basement boudoir. A door
leads to the garage and backyard.
LAND:
- Landscaped with a backyard bordered by a tall cedar hedge.
- A large "U"-shaped driveway accommodates several
vehicles, with a lamp post and landscaped area.
GARAGE:
- Attached single garage featuring a large counter and
fixed wall cabinets.
- An interior staircase connects the basement boudoir to
the garage, and access to the backyard is also possible via
the garage.
INCLUDED
Blinds, curtains, rods, light fixtures, fans, air conditioner, central vacuum cleaner, new garage door opener, wood stove (no warranty), refrigerator, washer, dryer, built-in oven, cooktop, dishwasher (to be changed to buyer's taste), cedar chest (basement), wooden cabinet (basement), lawnmower and other garden items plus tools in garage, all without warranty, at buyer's risk.
EXCLUDED
Seller's furniture and personal effects

