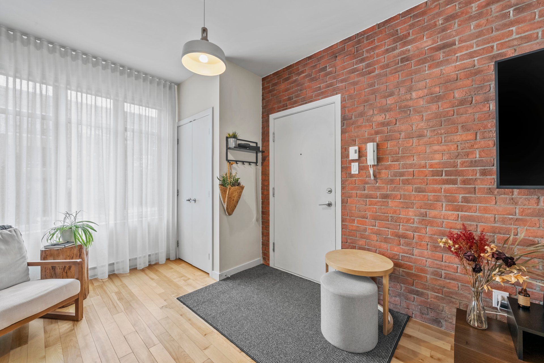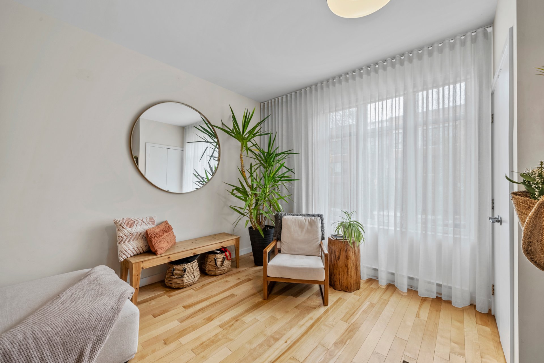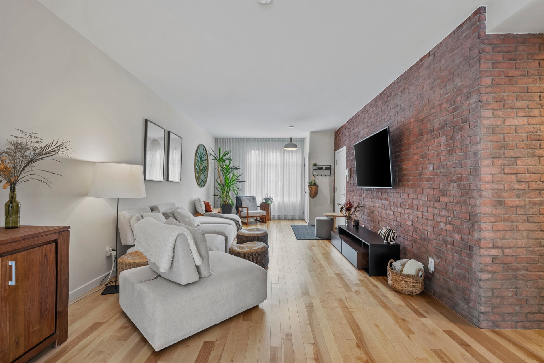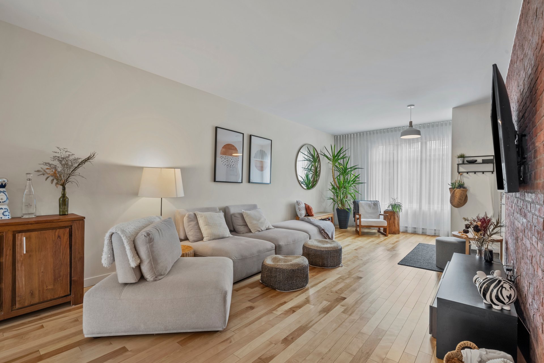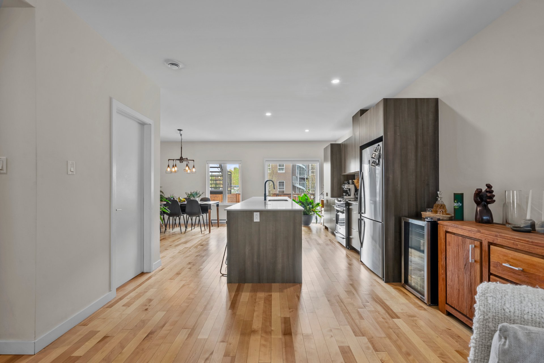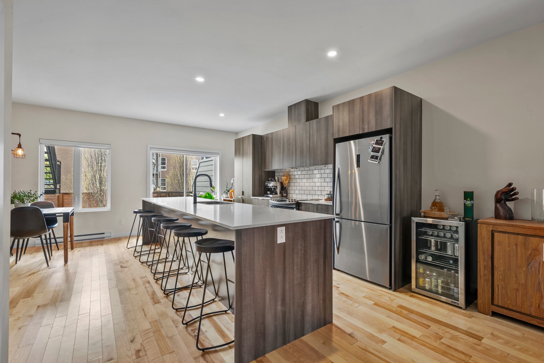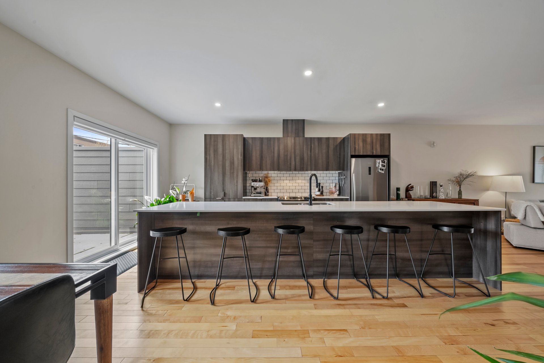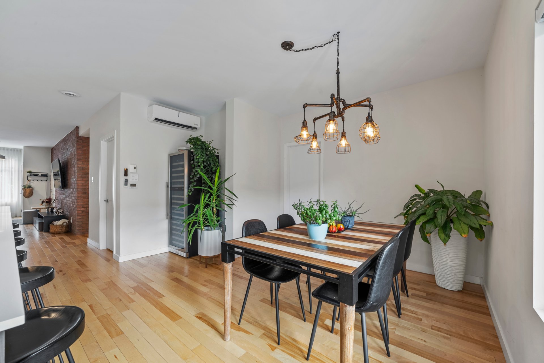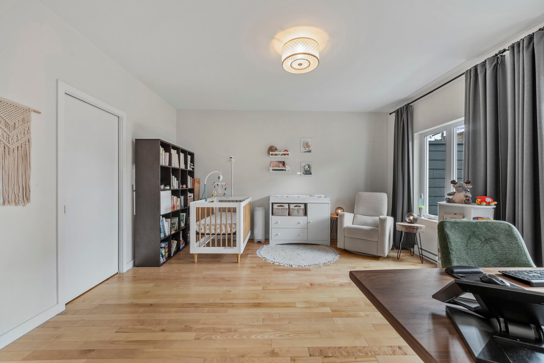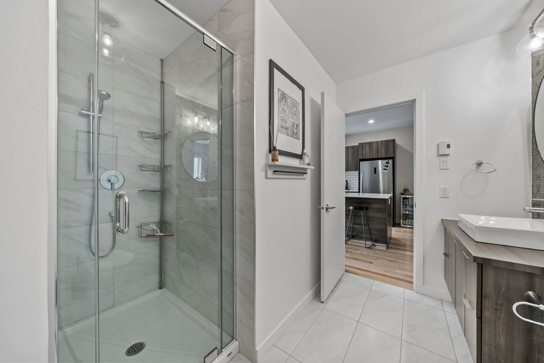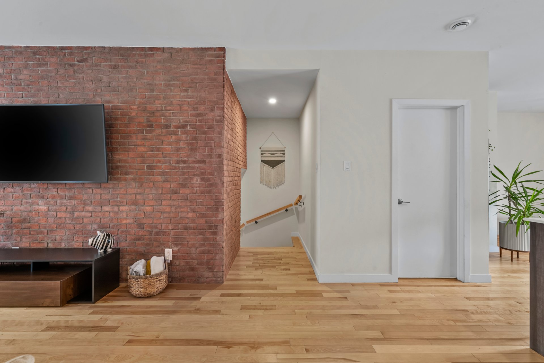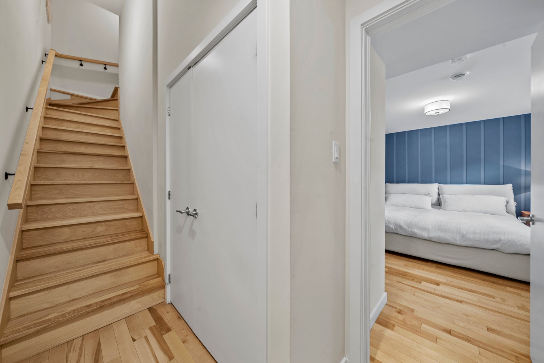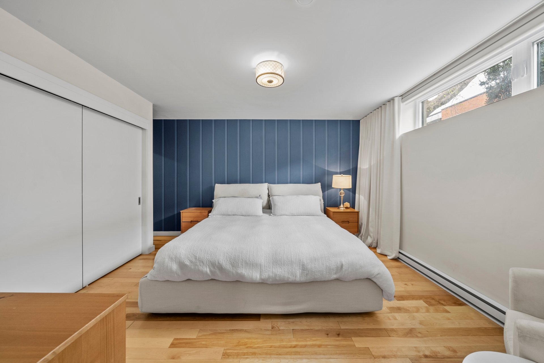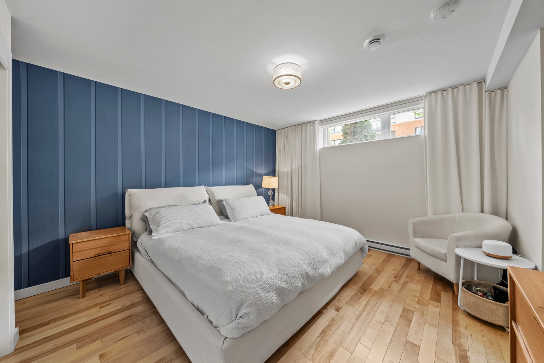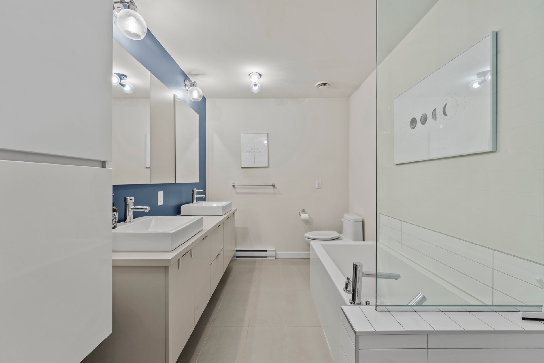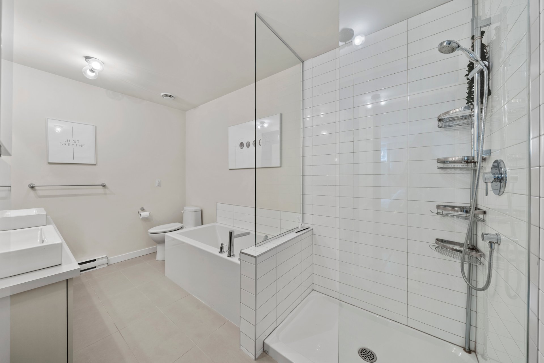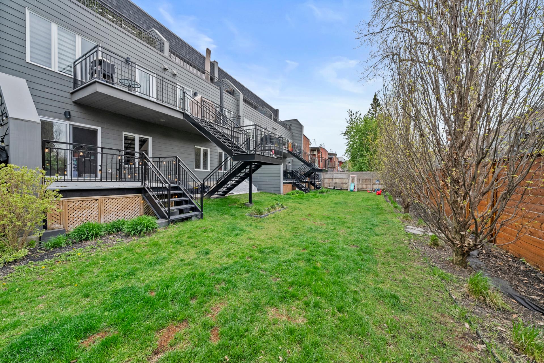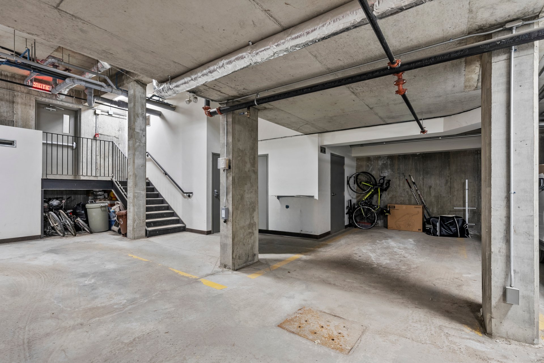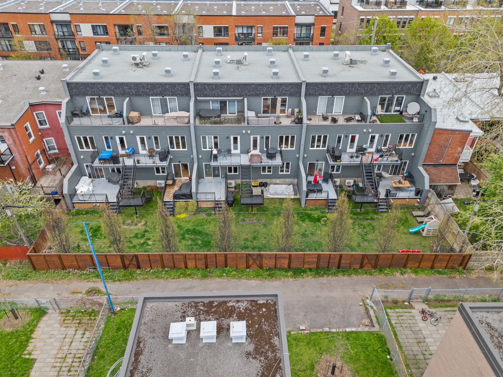Broker's Remark
Located in the rapidly developing Pointe-Saint-Charles area, this two-storey townhouse offers an exceptional living environment just steps from the Lachine Canal, Atwater Market, and Griffintown. Featuring two bedrooms with en-suite bathrooms, high-end finishes, hardwood floors on acoustic membrane, quartz countertops, large windows, private balconies, indoor parking, storage space, wall-mounted heat pump, and hot water included. A rare opportunity in a sought-after neighborhood.
Addendum
Located in the rapidly growing Pointe-Saint-Charles
neighborhood, this stunning two-storey townhouse offers an
exceptional living environment just steps from the Lachine
Canal, Atwater Market, parks, Griffintown, and major
highway access. The unit features two bedrooms, each with
its own ensuite bathroom--an ideal layout for daily
comfort. Bright living spaces are enhanced by large windows
with aluminum exteriors and PVC interiors, bringing in
abundant natural light throughout the day. Interior
finishes are of superior quality, including hardwood floors
laid over an acoustic membrane, quartz kitchen countertops,
and a built-in Faber range hood. The layout also includes
private balconies, a practical storage space, and indoor
parking. A wall-mounted heat pump ensures year-round
comfort. Hot water is included in the condo fees, thanks to
a central gas-powered water heating system. Offering urban
living in a quiet, residential setting, this property is a
rare opportunity in one of Montreal's most desirable areas.
Main Floor:
-Spacious and bright open-concept living area
-Hardwood flooring throughout
-Kitchen:
-Large island with seating for up to 6
-Quartz countertops
-Ceramic backsplash
-Built-in Faber range hood
-Dining Room:
-Open to the kitchen, perfect for entertaining
-Living Room:
-Brick accent wall adds character
-Large windows let in plenty of natural light
-Closet at the entrance for convenient storage
-Bedroom 1:
-Spacious with two large windows
-Walk-in closet
-Ensuite Bathroom:
-Single vanity with storage
-Shower with acrylic base, ceramic wall, and handheld
showerhead
Basement:
-Bedroom 2:
-Large bedroom with walk-in closet
-Ensuite Bathroom:
-Full bathroom with tub, separate shower, and double vanity
-Large mirror
-Ceramic tile around the tub
-Plenty of storage space
Outdoor Space:
-Large balcony with access to the backyard and privacy wall
Garage:
-One indoor parking space included
-One indoor storage unit
Nearby:
-Highways
-Parks
-Atwater Market
-Lachine Canal
-Griffintown
INCLUDED
Light fixtures, blinds, curtains, refrigerator, dishwasher, stoves, wall-mounted heat pump and accessories, main floor bathroom cabinet, basement bathroom cabinet, kitchen island bench, TV mount, air exchanger.
EXCLUDED
Washer, dryer, wine fridge.


