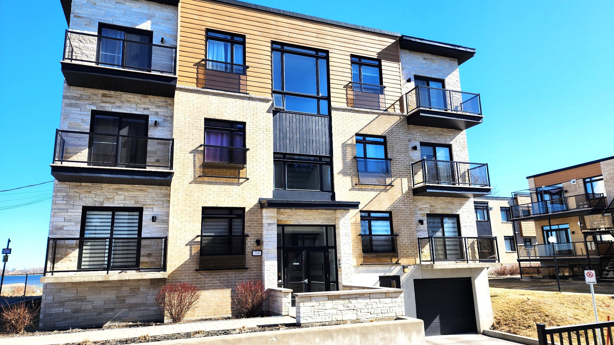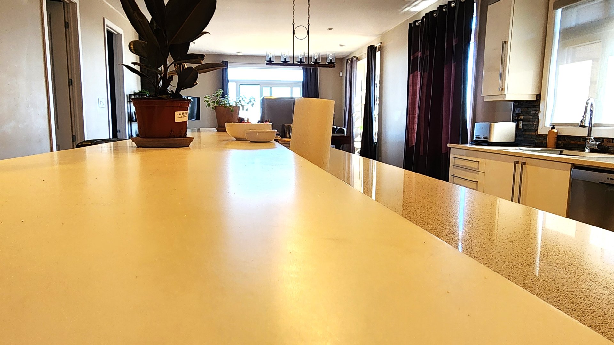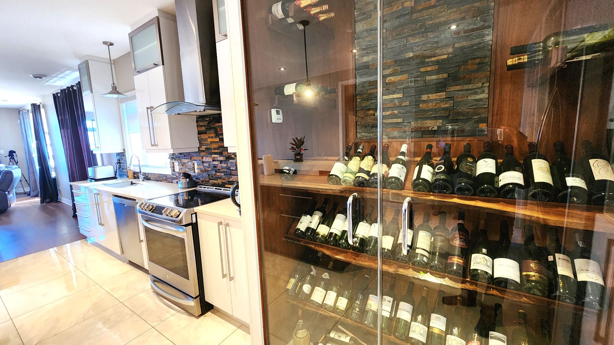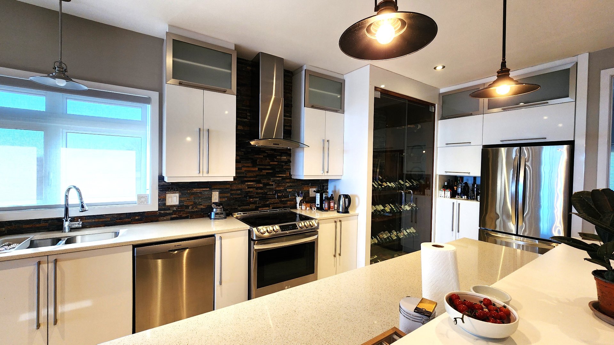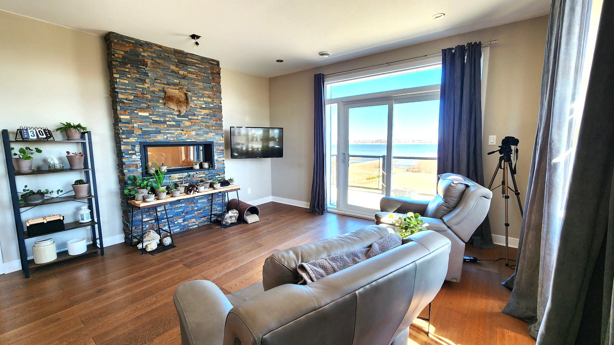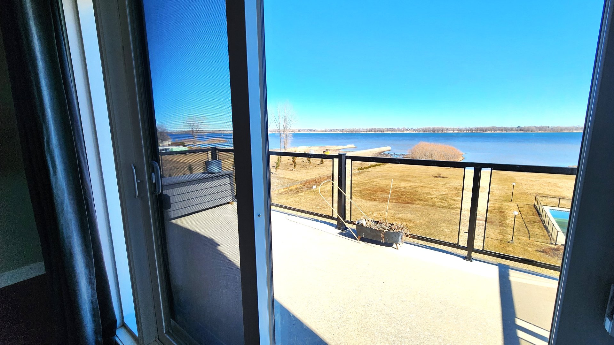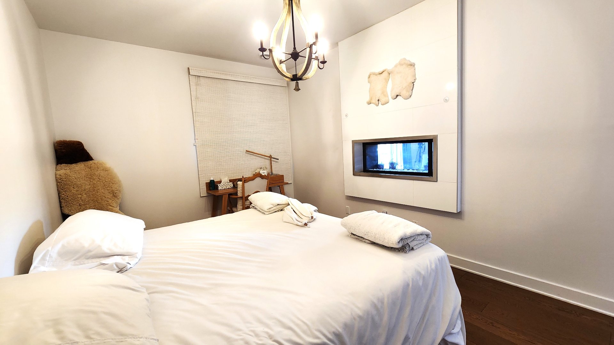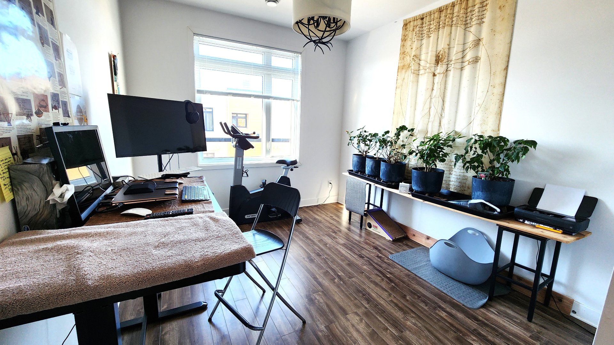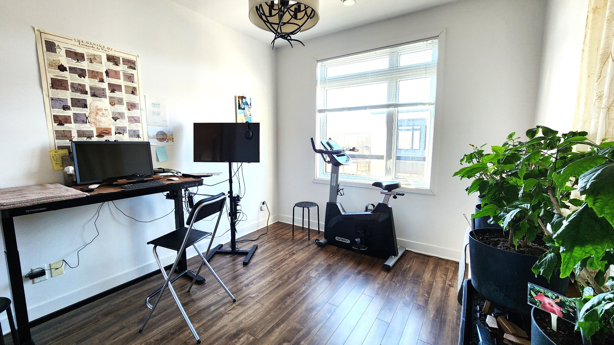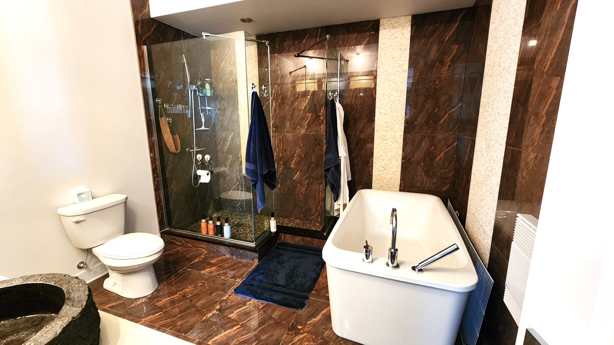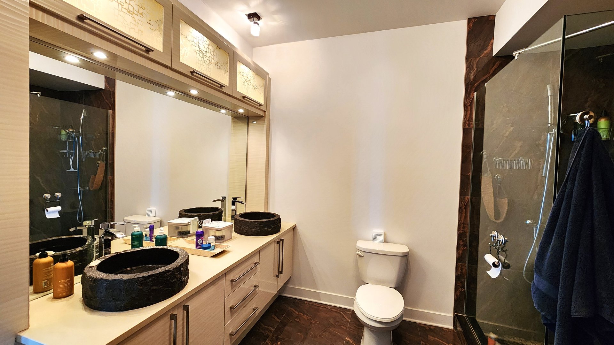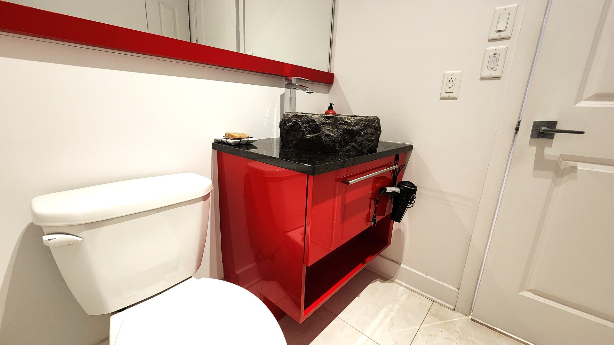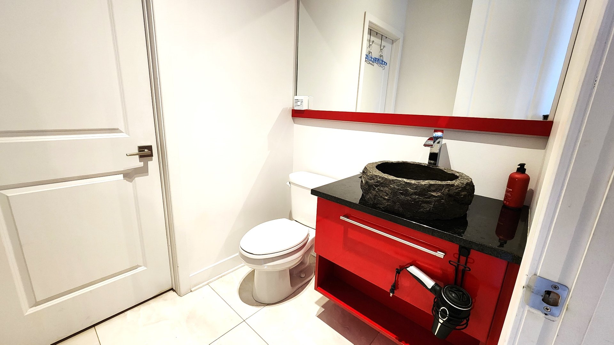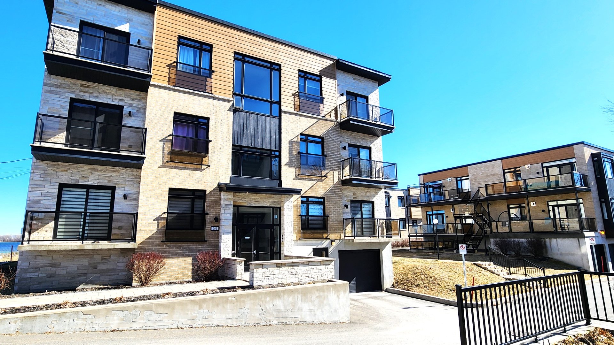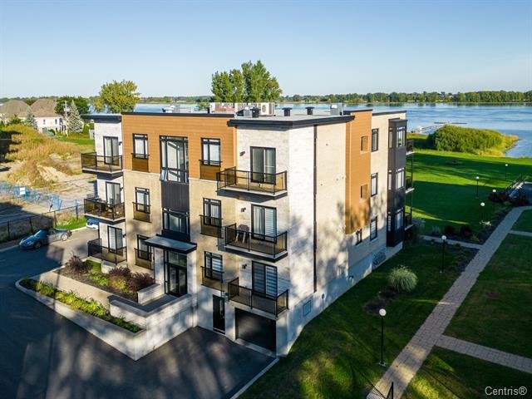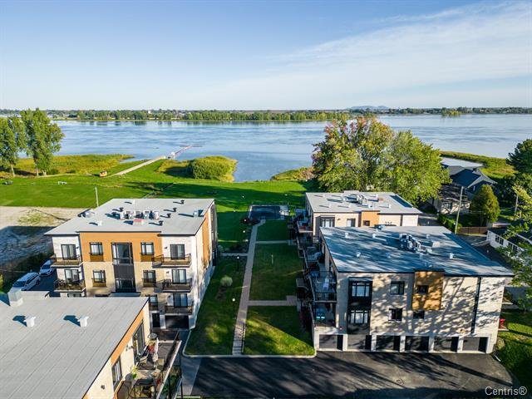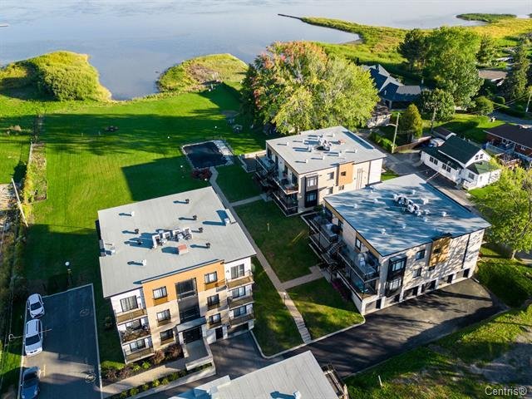- Follow Us:
- (438) 387-5743
Broker's Remark
Un condo offrant une vue imprenable sur le fleuve constitue une opportunité exceptionnelle pour ceux qui cherchent à combiner tranquillité et proximité de la ville. Situé au coeur de Repentigny, cet espace promet une expérience de vie paisible, tout en étant à seulement quinze minutes de l'effervescence de Montréal. C'est une chance unique de s'immerger dans la beauté naturelle tout en bénéficiant des commodités urbaines à portée de main.
Addendum
PARTIE PRIVATIVE :
Cuisine moderne avec hotte en stainless, comptoir de quartz
et ilot de 8'
Salle de bain équipé d'un bain auto-portant et d'une douche
dernier cris
Foyer au gaz naturel
Nombreux espaces de rangement
Large fenestration
Air climatisé et chauffage central
Échangeur d'air
Aspirateur central
Système d'intercom
Garage intérieur avec télécommande
EXTÉRIEUR :
Stationnement
Piscine
Aménagement paysager conçu par un architecte
| BUILDING | |
|---|---|
| Type | Apartment |
| Style | Detached |
| Dimensions | 0x0 |
| Lot Size | 0 |
| Floors | 3 |
| Year Constructed | 2013 |
| EVALUATION | |
|---|---|
| Year | 2024 |
| Lot | $ 102,800 |
| Building | $ 249,600 |
| Total | $ 352,400 |
| EXPENSES | |
|---|---|
| Co-ownership fees | $ 2700 / year |
| Municipal Taxes (2024) | $ 3428 / year |
| School taxes (2023) | $ 320 / year |
| ROOM DETAILS | |||
|---|---|---|---|
| Room | Dimensions | Level | Flooring |
| Kitchen | 18.3 x 14.9 P | 3rd Floor | Ceramic tiles |
| Dinette | 14.9 x 12.0 P | 3rd Floor | Wood |
| Living room | 15.0 x 12.5 P | 3rd Floor | Wood |
| Primary bedroom | 18.0 x 10.5 P | 3rd Floor | Wood |
| Bathroom | 11.0 x 10.5 P | 3rd Floor | Ceramic tiles |
| Washroom | 9.5 x 6.0 P | 3rd Floor | Ceramic tiles |
| Laundry room | 8.0 x 6.0 P | 3rd Floor | Ceramic tiles |
| Bedroom | 14.0 x 10.0 P | 3rd Floor | Wood |
| Bedroom | 14.0 x 10.0 P | 3rd Floor | Wood |
| CHARACTERISTICS | |
|---|---|
| Heating system | Electric baseboard units |
| Water supply | Municipality |
| Heating energy | Electricity |
| Windows | PVC |
| Hearth stove | Gaz fireplace |
| Garage | Heated, Fitted, Single width |
| Siding | Brick, Stone |
| Pool | Heated, Inground |
| Proximity | Highway, Cegep, Golf, Hospital, Park - green area, Elementary school, High school, Public transport, University, Bicycle path, Cross-country skiing, Daycare centre, Snowmobile trail, ATV trail |
| Bathroom / Washroom | Adjoining to primary bedroom, Seperate shower |
| Parking | Outdoor, Garage |
| Sewage system | Municipal sewer |
| Window type | Crank handle |
| View | Water |
| Zoning | Residential |
marital
age
household income
Age of Immigration
common languages
education
ownership
Gender
construction date
Occupied Dwellings
employment
transportation to work
work location
| BUILDING | |
|---|---|
| Type | Apartment |
| Style | Detached |
| Dimensions | 0x0 |
| Lot Size | 0 |
| Floors | 3 |
| Year Constructed | 2013 |
| EVALUATION | |
|---|---|
| Year | 2024 |
| Lot | $ 102,800 |
| Building | $ 249,600 |
| Total | $ 352,400 |
| EXPENSES | |
|---|---|
| Co-ownership fees | $ 2700 / year |
| Municipal Taxes (2024) | $ 3428 / year |
| School taxes (2023) | $ 320 / year |

