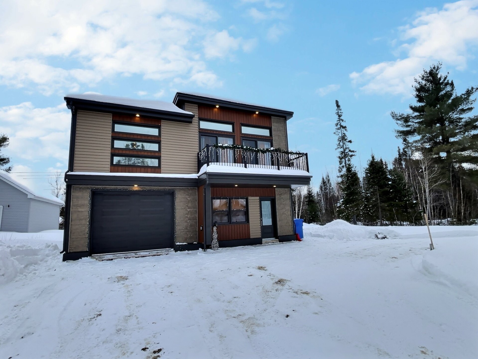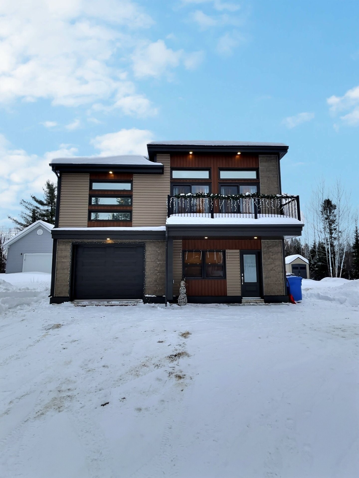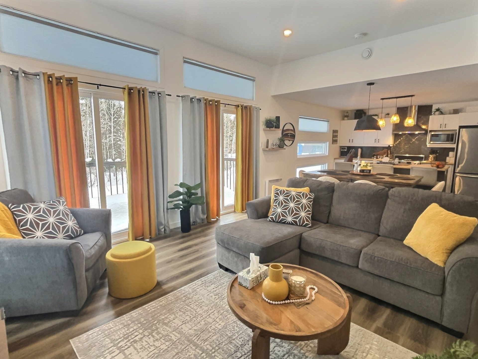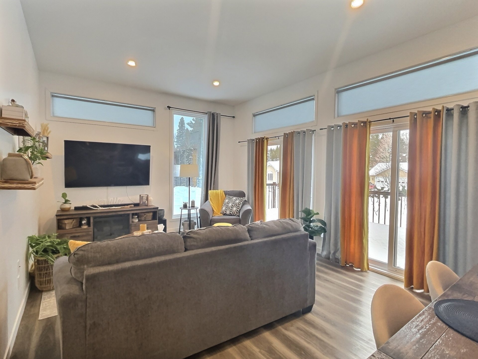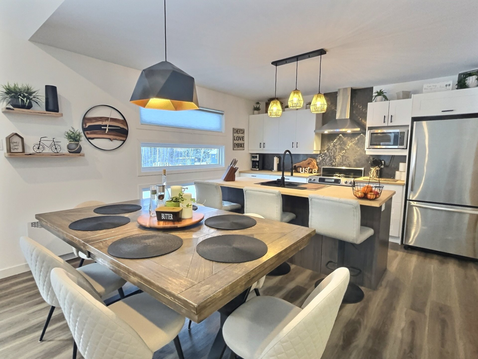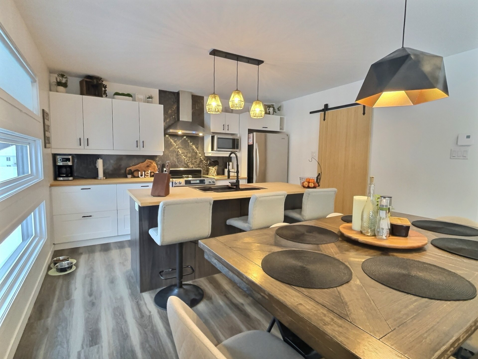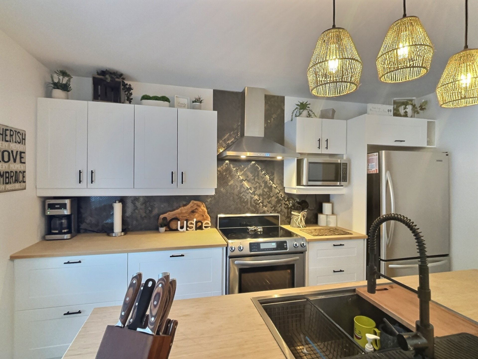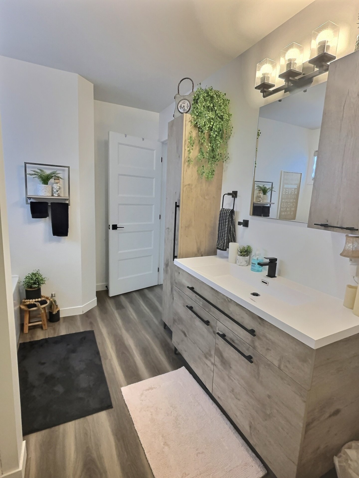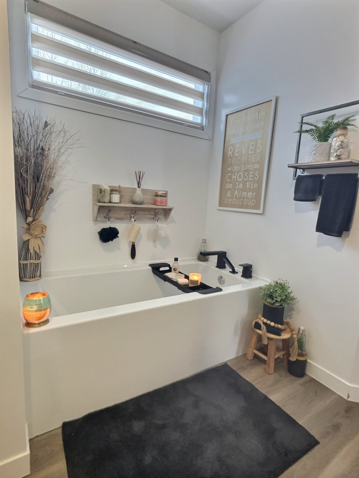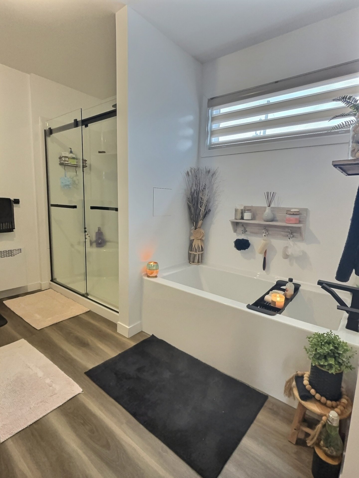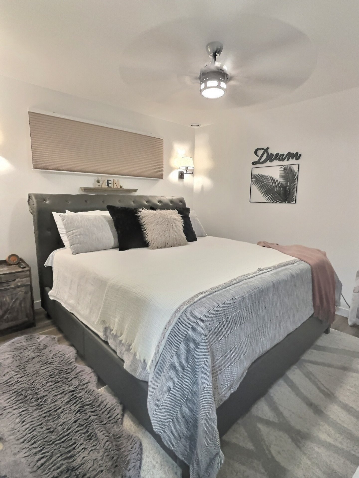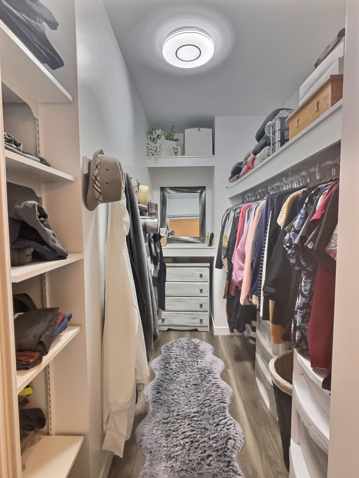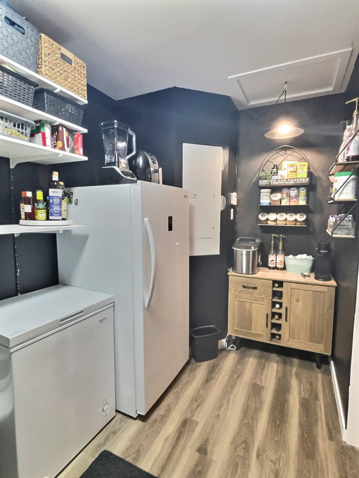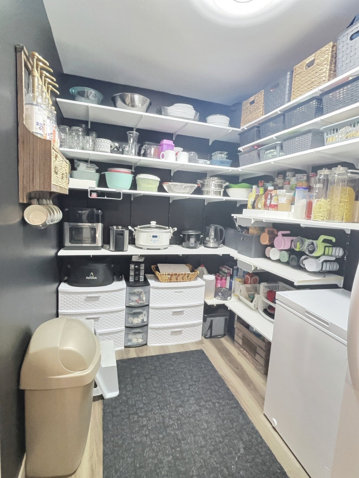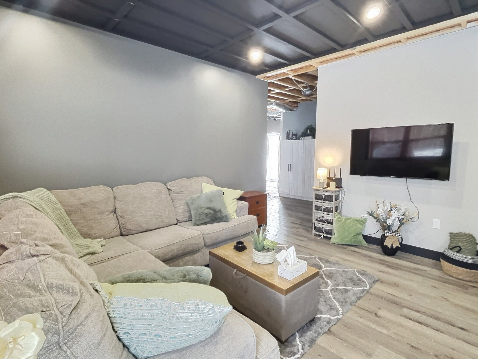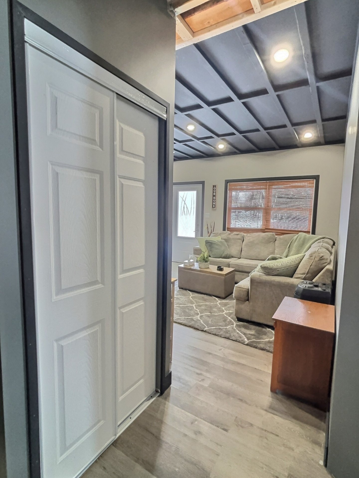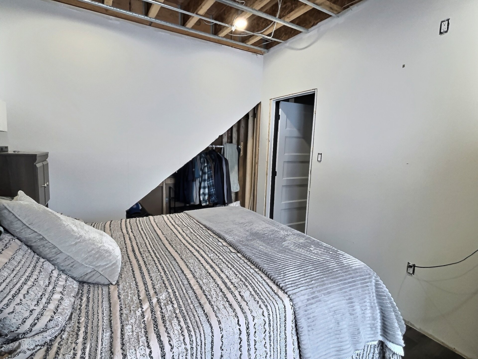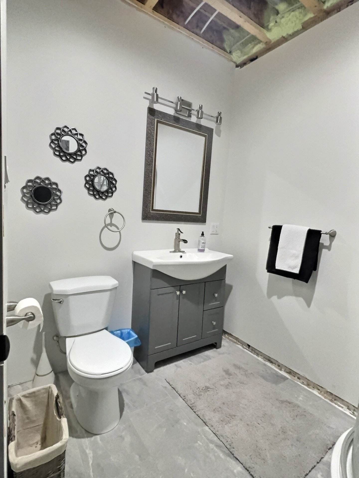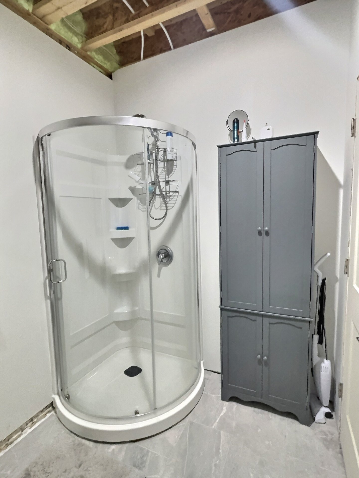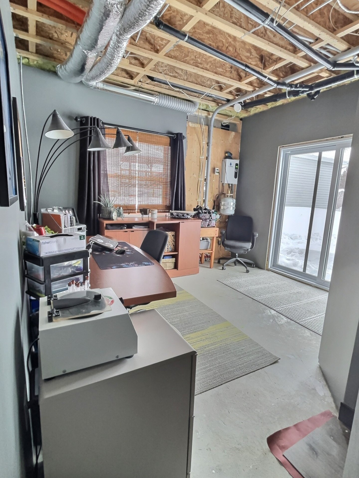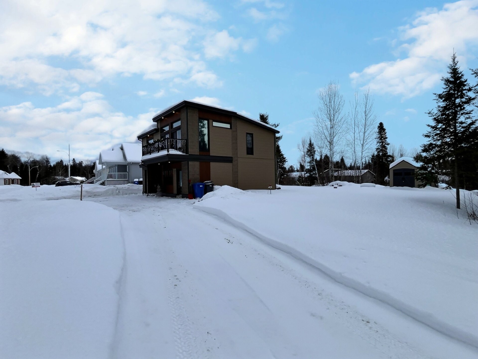- Follow Us:
- 438-387-5743
Broker's Remark
Magnificent 2022 construction worthy of a magazine! Located in a popular family neighborhood, its look will not leave you indifferent! With its multiple windows and high ceilings, its brightness will enchant you. With 2 bedrooms and as many bathrooms, it offers common areas in which life is good. Its attached garage with heated floor is sure to please the whole family! In short, this house is a real gem, don't pass it up!
Addendum
Euréka 2022 construction, new house guarantee until 2032.
Plan and annex to the preliminary contract available on
request.
INCLUDED
3 bins (compost, recycling, trash), pole and curtain of the long window in the living room on the 2nd floor east, fixed light fixtures, dishwasher, 3 island benches, storage unit in the bathroom on the ground floor
EXCLUDED
Furnitures and belongings of the sellers
| BUILDING | |
|---|---|
| Type | Two or more storey |
| Style | Detached |
| Dimensions | 9.21x9.62 M |
| Lot Size | 739 MC |
| Floors | 0 |
| Year Constructed | 2022 |
| EVALUATION | |
|---|---|
| Year | 2023 |
| Lot | $ 27,700 |
| Building | $ 199,300 |
| Total | $ 227,000 |
| EXPENSES | |
|---|---|
| Energy cost | $ 2460 / year |
| Municipal Taxes (2024) | $ 3292 / year |
| School taxes (2024) | $ 121 / year |
| ROOM DETAILS | |||
|---|---|---|---|
| Room | Dimensions | Level | Flooring |
| Hallway | 1.83 x 1.0 M | Ground Floor | Other |
| Family room | 4.59 x 2.96 M | Ground Floor | Other |
| Home office | 3.55 x 3.77 M | Ground Floor | Concrete |
| Bedroom | 2.96 x 3.45 M | Ground Floor | Other |
| Bathroom | 1.87 x 2.35 M | Ground Floor | Ceramic tiles |
| Kitchen | 2.68 x 3.94 M | 2nd Floor | Other |
| Dining room | 3.96 x 1.95 M | 2nd Floor | Other |
| Storage | 3.50 x 1.95 M | 2nd Floor | Other |
| Living room | 3.95 x 3.79 M | 2nd Floor | Other |
| Bathroom | 3.80 x 2.44 M | 2nd Floor | Other |
| Primary bedroom | 3.18 x 3.48 M | 2nd Floor | Other |
| Storage | 2.87 x 1.40 M | 2nd Floor | Other |
| CHARACTERISTICS | |
|---|---|
| Basement foundation | Concrete slab on the ground |
| Heating system | Other, Space heating baseboards |
| Water supply | Municipality |
| Heating energy | Electricity |
| Garage | Attached, Heated, Single width |
| Distinctive features | Street corner |
| Proximity | Golf, Hospital, Park - green area, Elementary school, High school, Bicycle path, Daycare centre, Snowmobile trail, ATV trail |
| Basement | No basement |
| Parking | Outdoor, Garage |
| Sewage system | Municipal sewer |
| Roofing | Asphalt shingles |
| Topography | Flat |
| Zoning | Residential |
| Equipment available | Ventilation system, Level 2 charging station |
marital
age
household income
Age of Immigration
common languages
education
ownership
Gender
construction date
Occupied Dwellings
employment
transportation to work
work location
| BUILDING | |
|---|---|
| Type | Two or more storey |
| Style | Detached |
| Dimensions | 9.21x9.62 M |
| Lot Size | 739 MC |
| Floors | 0 |
| Year Constructed | 2022 |
| EVALUATION | |
|---|---|
| Year | 2023 |
| Lot | $ 27,700 |
| Building | $ 199,300 |
| Total | $ 227,000 |
| EXPENSES | |
|---|---|
| Energy cost | $ 2460 / year |
| Municipal Taxes (2024) | $ 3292 / year |
| School taxes (2024) | $ 121 / year |

