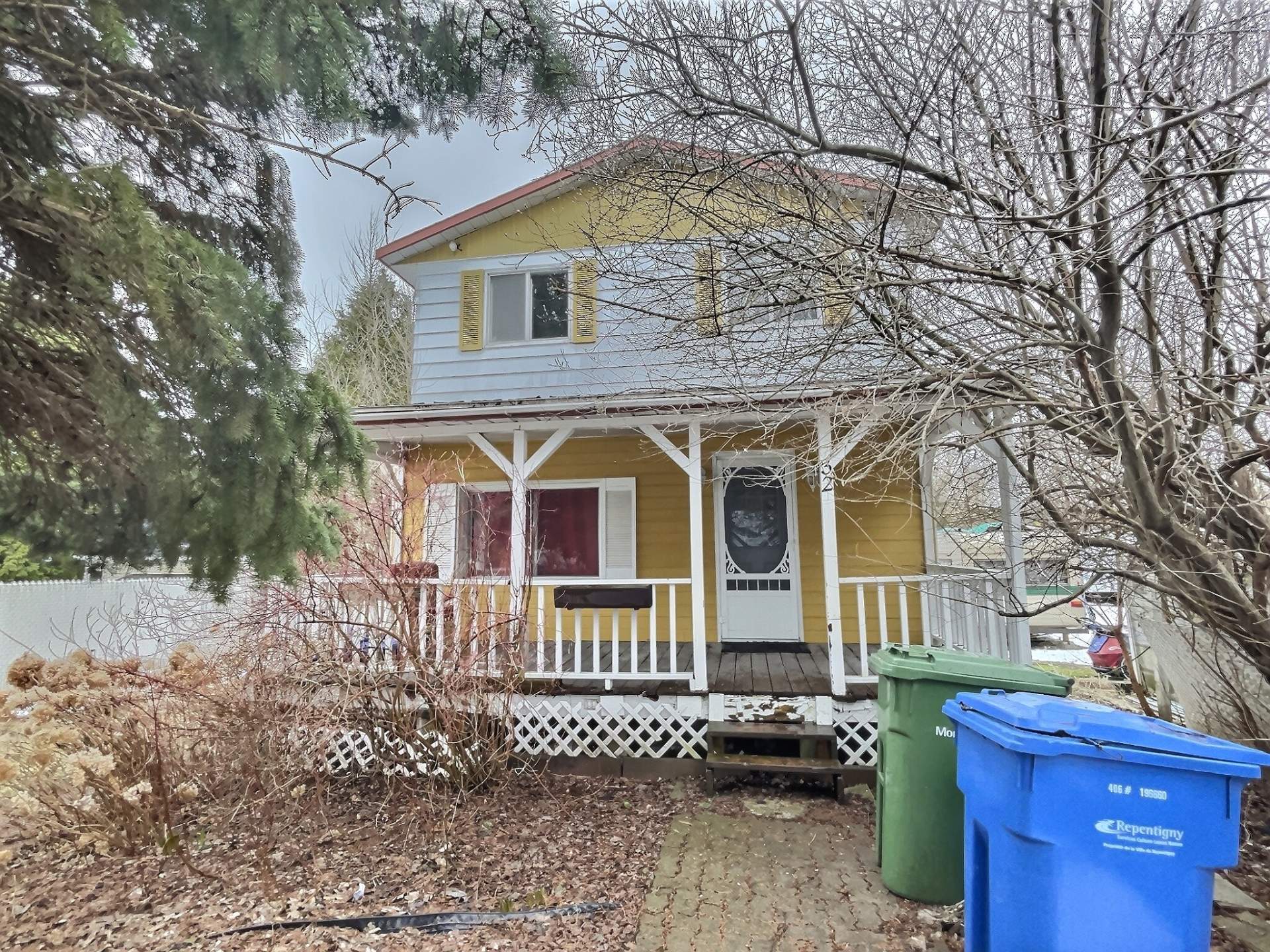Broker's Remark
**Easy access to services and infrastructure**: Properties in residential areas of Repentigny often benefit from good access to basic services such as schools, parks, hospitals and shopping centers. Proximity to amenities can greatly improve quality of life. **Tranquility and security**: Residential neighborhoods like Rue Lapierre are generally quieter and safer, which is ideal for families or those looking for a peaceful atmosphere.
Addendum
**Proximity to the St. Lawrence River**: Being less than 1
km from the river offers considerable advantages, such as
access to recreational activities such as walking, cycling
and fishing along the banks. It can also offer picturesque
views and a calm environment.
**Easy access to services and infrastructure**: Properties
in residential areas of Repentigny often benefit from good
access to basic services such as schools, parks, hospitals
and shopping centers. Proximity to amenities can greatly
improve quality of life.
**Tranquility and security**: Residential neighborhoods
like Rue Lapierre are generally quieter and safer, which is
ideal for families or those looking for a peaceful
atmosphere.
**Real estate valuation**: Proximity to the river can
potentially increase the real estate value of the property
over time, making this purchase a good long-term investment.
**Community and social environment**: Repentigny is known
for its warm community and family environment. Living in a
well-established residential neighborhood can facilitate
social and community integration.
**Transportation and Connectivity**: Although located in a
residential area, the property is likely well connected by
public transportation or main roads, making it easy to
travel to downtown Montreal or other areas.
These elements make this property located on Rue Lapierre
in Repentigny an attractive choice for many potential
buyers, particularly those looking to combine residential
comfort and proximity to nature and water.
INCLUDED
the furniture seen on the premises could be included during the sale
























