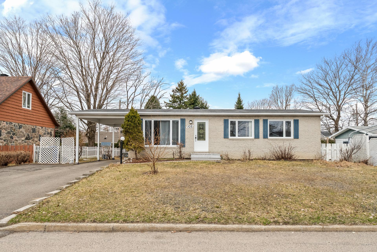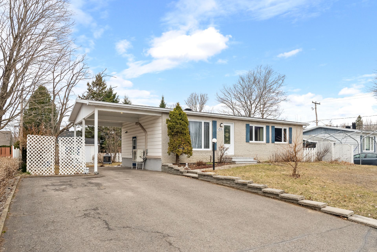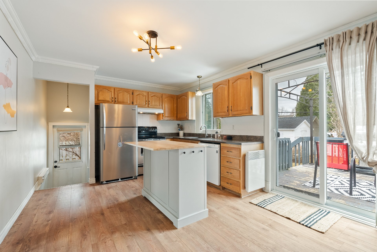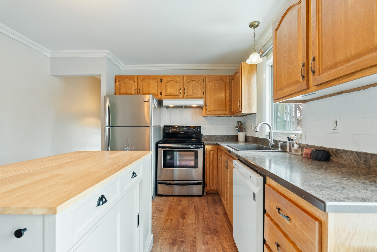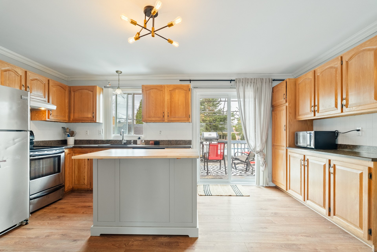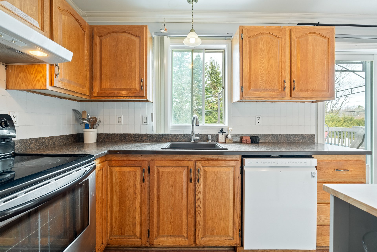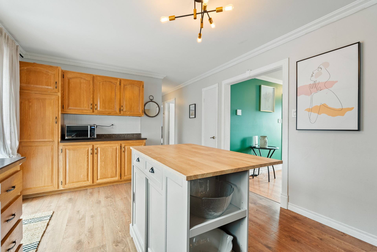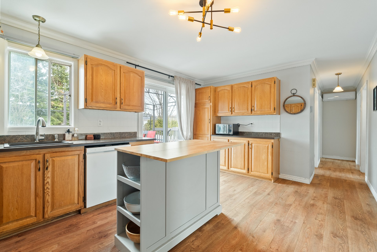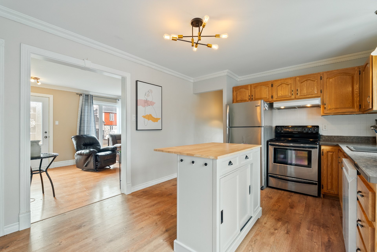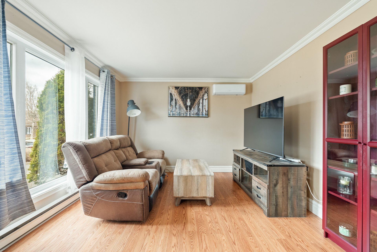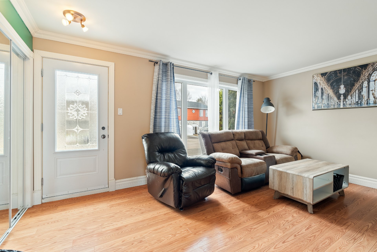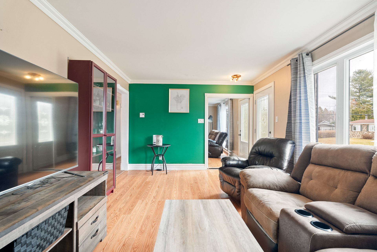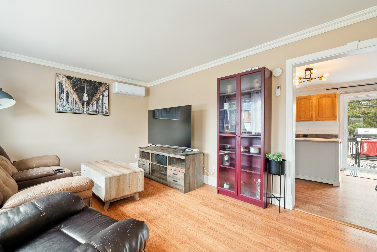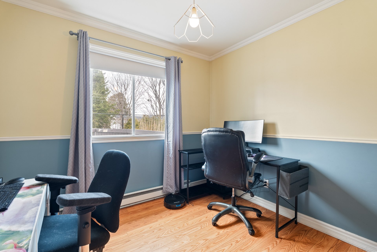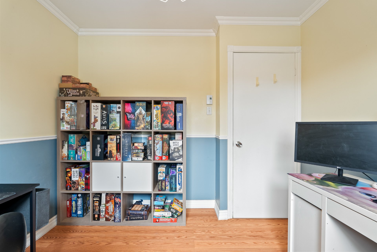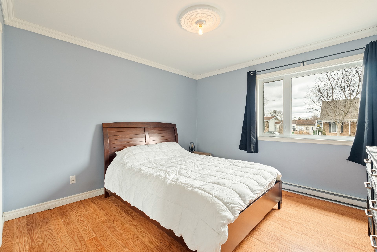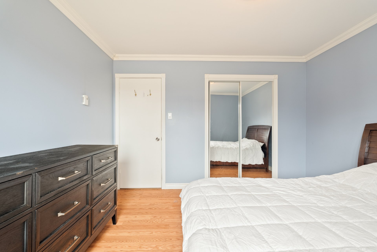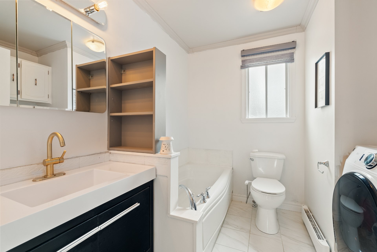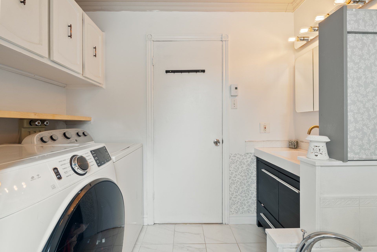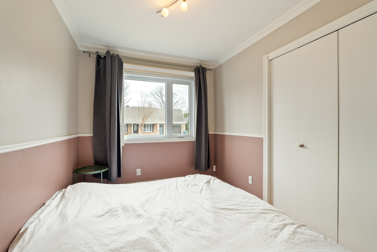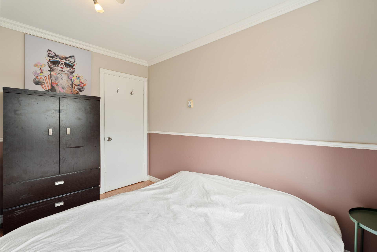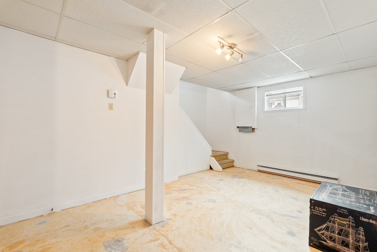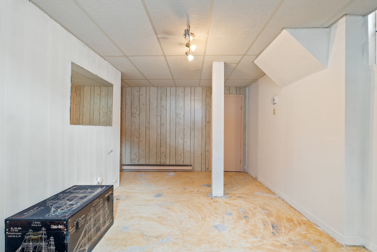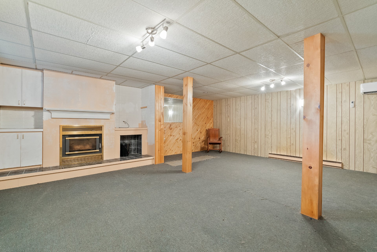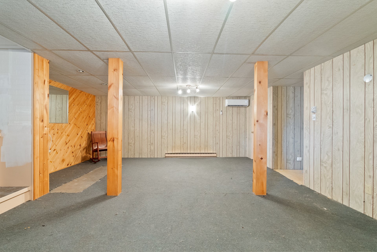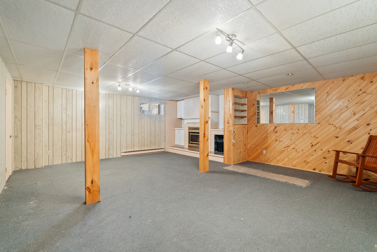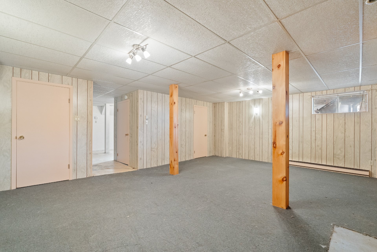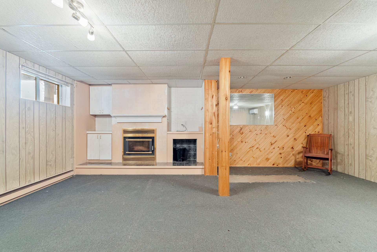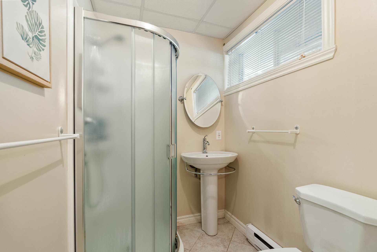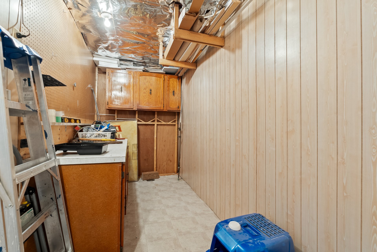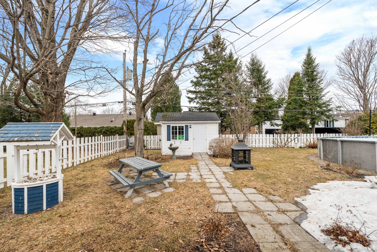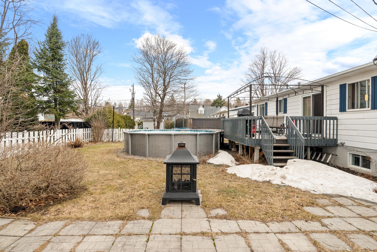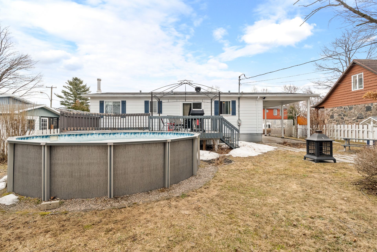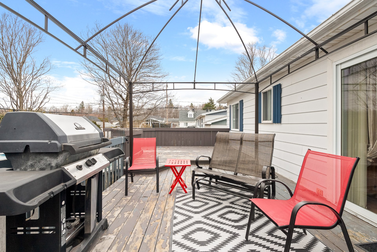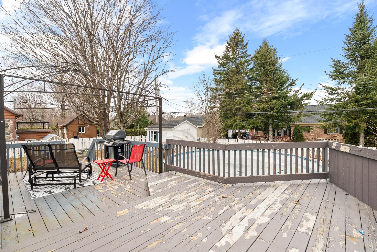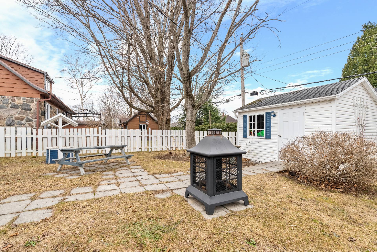- Follow Us:
- 438-387-5743
Broker's Remark
VISITE LIBRE DIMANCHE 27 AVRIL 14H À 16H. Opportunité à saisir dans un secteur très recherché. Venez découvrir ce bungalow vous offrant 3 chambres au rez-de-chaussée, parfait pour votre famille ou votre travail à la maison. Grande cour aménagée avec une grande terrasse, une piscine hors-terre et un coin feu, idéale pour l'été qui s'en vient. Isolation de l'entretoit et installation d'une thermopompe murale à 3 têtes pour un confort optimal et une consommation énergétique améliorée. Demandez une visite de votre future demeure rapidement.
Addendum
INCLUDED
Luminaires, stores, rideaux, thermopompe murale (3 têtes), piscine et accessoires, îlot amovible de la cuisine, pergola et foyer extérieur.
EXCLUDED
Meubles et effets personnels des vendeurs.
| BUILDING | |
|---|---|
| Type | Bungalow |
| Style | Detached |
| Dimensions | 7.49x12.27 M |
| Lot Size | 650 MC |
| Floors | 0 |
| Year Constructed | 1975 |
| EVALUATION | |
|---|---|
| Year | 2023 |
| Lot | $ 151,300 |
| Building | $ 136,600 |
| Total | $ 287,900 |
| EXPENSES | |
|---|---|
| Energy cost | $ 2460 / year |
| Municipal Taxes (2025) | $ 2676 / year |
| School taxes (2025) | $ 202 / year |
| ROOM DETAILS | |||
|---|---|---|---|
| Room | Dimensions | Level | Flooring |
| Kitchen | 3.49 x 5.11 M | Ground Floor | Floating floor |
| Living room | 3.49 x 5.8 M | Ground Floor | Floating floor |
| Bathroom | 2.52 x 2.54 M | Ground Floor | Ceramic tiles |
| Primary bedroom | 3.5 x 3.59 M | Ground Floor | Floating floor |
| Bedroom | 2.80 x 2.91 M | Ground Floor | Floating floor |
| Bedroom | 3.49 x 2.49 M | Ground Floor | Floating floor |
| Family room | 5.0 x 2.97 M | Basement | Concrete |
| Storage | 5.3 x 1.7 M | Basement | Linoleum |
| Family room | 5.68 x 6.66 M | Basement | Carpet |
| Bathroom | 1.71 x 1.5 M | Basement | Ceramic tiles |
| CHARACTERISTICS | |
|---|---|
| Basement | 6 feet and over, Partially finished |
| Pool | Above-ground |
| Driveway | Asphalt |
| Roofing | Asphalt shingles |
| Carport | Attached |
| Proximity | Bicycle path, Cross-country skiing, Daycare centre, Elementary school, Golf, High school, Highway, Park - green area, Public transport |
| Siding | Brick, Vinyl |
| Window type | Crank handle |
| Heating system | Electric baseboard units |
| Heating energy | Electricity |
| Energy efficiency | Energy rating GJ/Year |
| Landscaping | Fenced |
| Available services | Fire detector |
| Topography | Flat |
| Parking | In carport, Outdoor |
| Sewage system | Municipal sewer |
| Water supply | Municipality |
| Foundation | Poured concrete |
| Windows | PVC |
| Zoning | Residential |
| Equipment available | Wall-mounted heat pump |
| Cupboard | Wood |
| Hearth stove | Wood fireplace |
marital
age
household income
Age of Immigration
common languages
education
ownership
Gender
construction date
Occupied Dwellings
employment
transportation to work
work location
| BUILDING | |
|---|---|
| Type | Bungalow |
| Style | Detached |
| Dimensions | 7.49x12.27 M |
| Lot Size | 650 MC |
| Floors | 0 |
| Year Constructed | 1975 |
| EVALUATION | |
|---|---|
| Year | 2023 |
| Lot | $ 151,300 |
| Building | $ 136,600 |
| Total | $ 287,900 |
| EXPENSES | |
|---|---|
| Energy cost | $ 2460 / year |
| Municipal Taxes (2025) | $ 2676 / year |
| School taxes (2025) | $ 202 / year |

