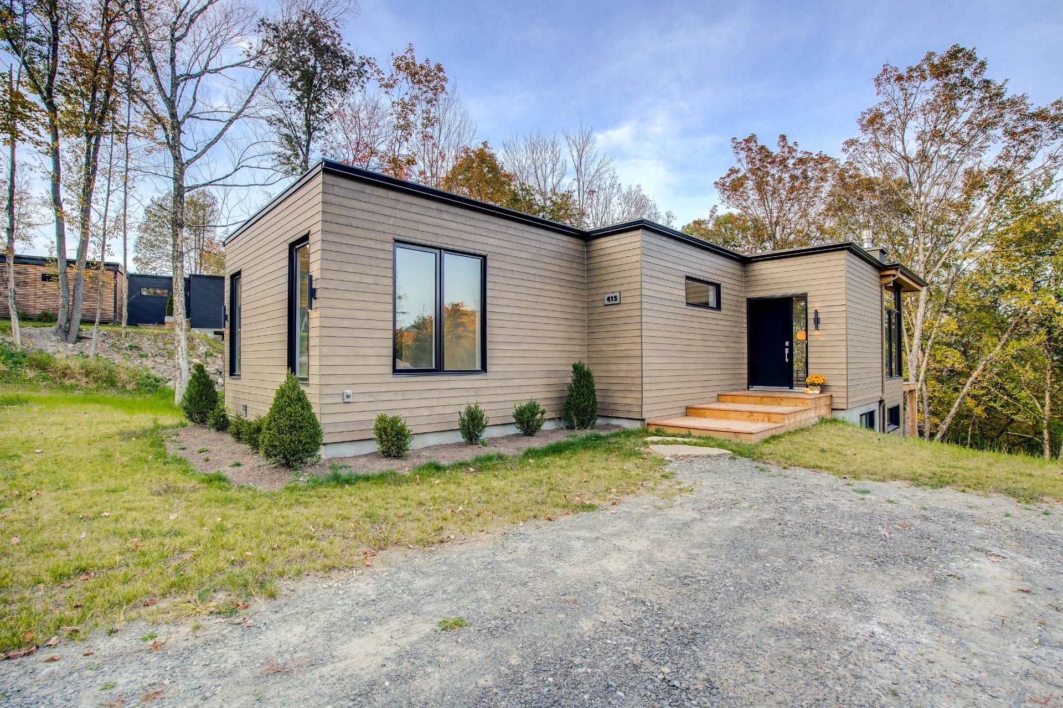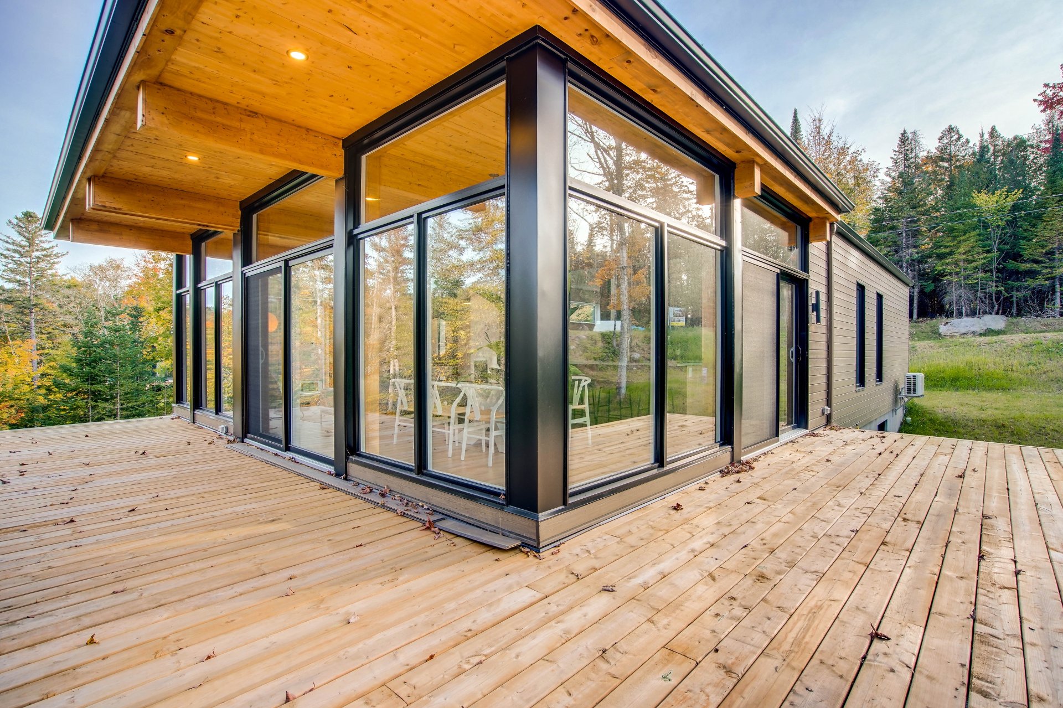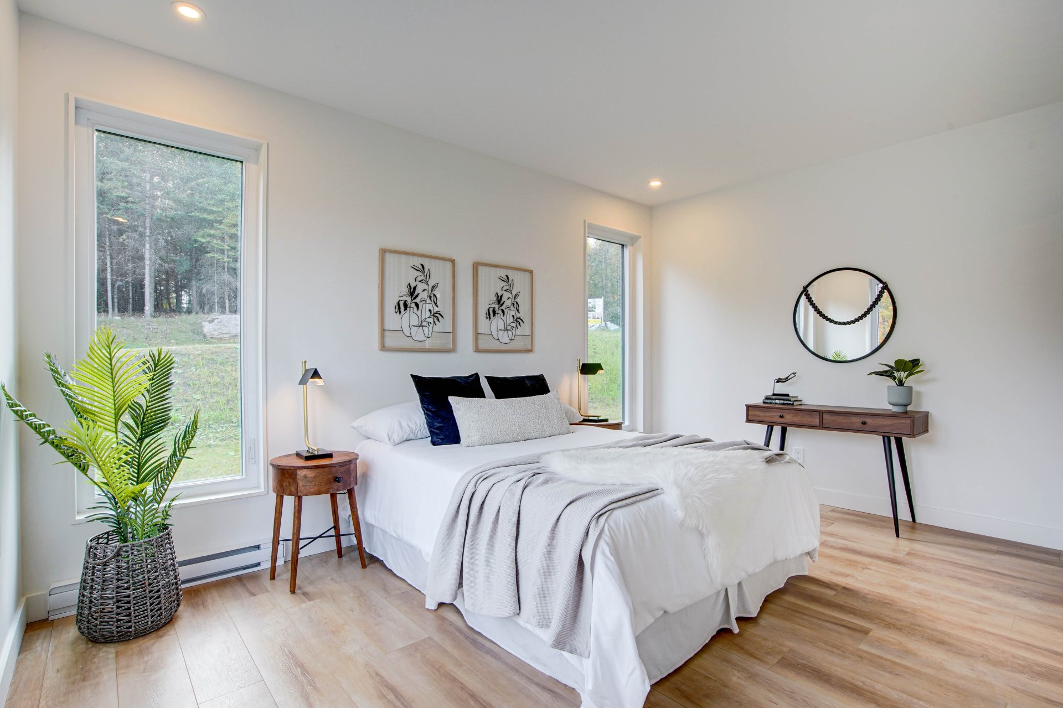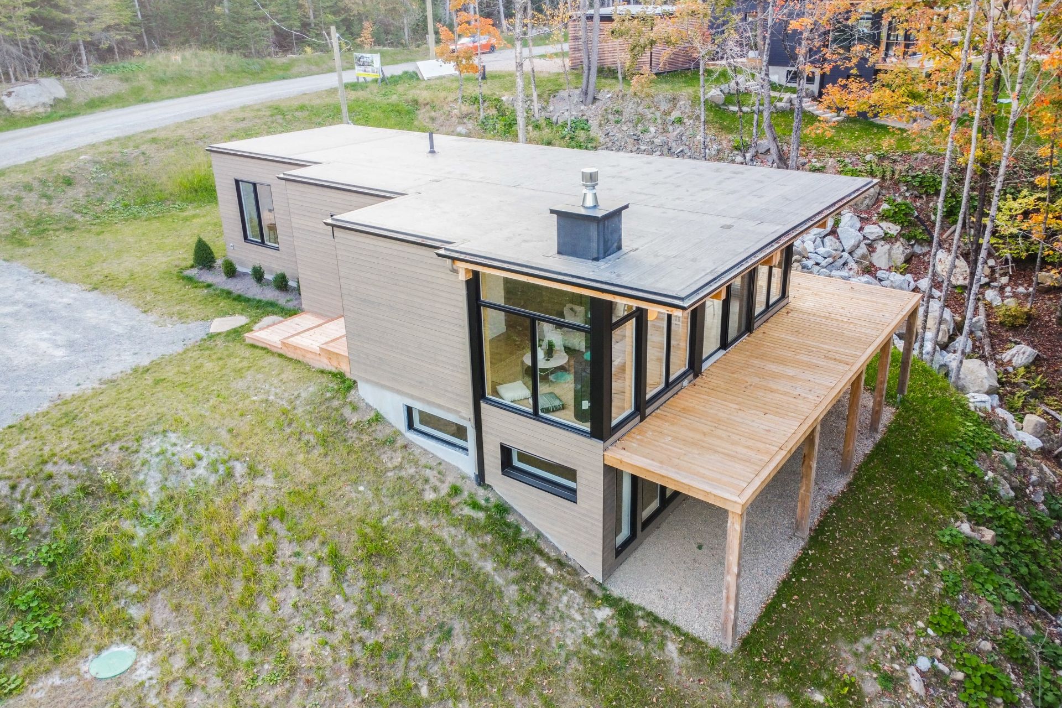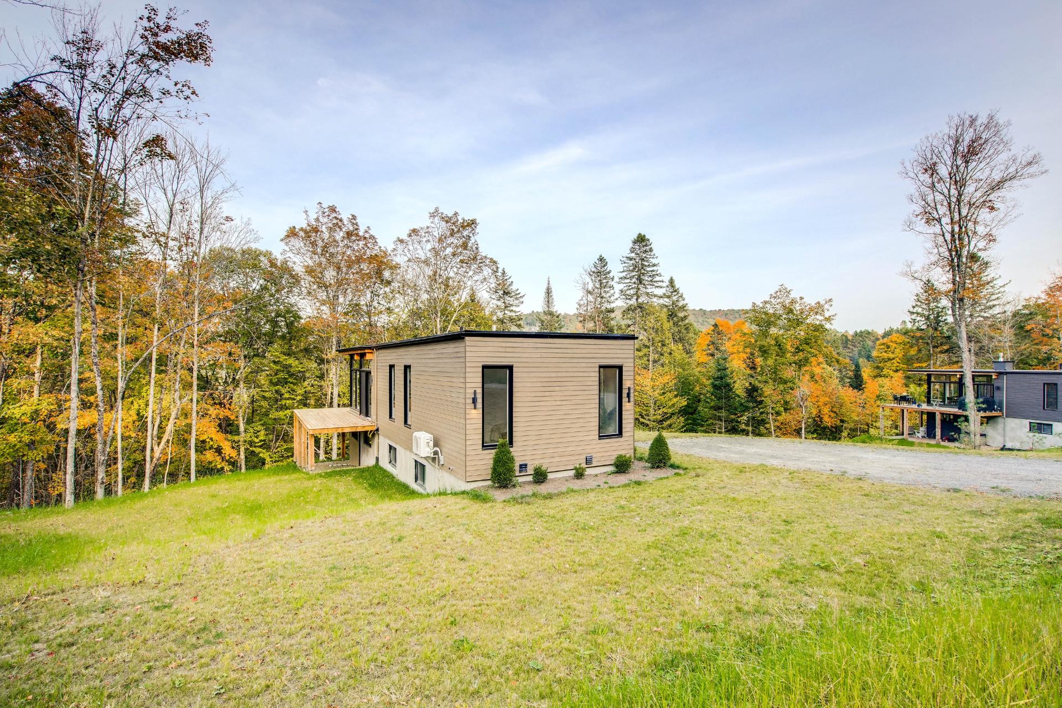Broker's Remark
1. The house is part of an integrated project of 5 houses in total in divided co-ownership. 2. A declaration of co-ownership registered at number: 26 010 557 will be provided to the new owner for explanation of common costs and project management. 3. A warranty from Cie Première zone is included for a limited time and with restrictions, a document will be provided to the new owner.
Addendum
Welcome to YOUR ultimate Laurentian retreat!
Step into unparalleled luxury and tranquility with this
3-bedroom, 2-bathroom new build in the heart of
Saint-Sauveur. I'm thrilled to introduce you to a property
that embodies the perfect blend of modern elegance and
natural serenity.
Natural light: This home is a celebration of natural light.
Massive windows adorn every corner, allowing the sun to
drench the living spaces. With panoramic views of the
surrounding mountains.
The craftsmanship: From the ground up, this home is a
masterpiece of quality craftsmanship. Only the finest
materials and meticulous attention to detail went into its
construction. It's not just a house; it's a work of art.
Entertainer's Delight: With 3 spacious bedrooms, 2 modern
bathrooms, and an open-concept layout, this home is
designed for effortless entertaining. The kitchen is a
dream, and the living spaces are an invitation to gather
and celebrate life's moments.
Your Adventure Awaits: Just 7 minutes from the ski hills, 5
minutes from the Balmoral Golf Club, and surrounded by
great dining options, this is your gateway to adventure.
Whether you're carving the slopes or savoring culinary
delights, everything you desire is at your fingertips.
Privacy Oasis: Situated on a private road with only 5
houses, this property offers the seclusion and tranquility
you crave. Sip your morning coffee on the deck, listen to
the symphony of nature, and enjoy your own slice of
paradise.
Effortless Access: With quick highway access, you're never
too far from city conveniences or Laurentian escapades.
Ski, golf, explore, dine, or simply unwind - the choice is
yours, and it's all within easy reach.
Don't let this opportunity slip through your fingers. This
Saint-Sauveur gem is your ticket to a life of luxury and
leisure. Contact me today, and let's make this Laurentian
dream your reality!
Montreal: 1h
Mont-Tremblant: 40 min
EXCLUDED
All furniture and decorations, mirror(s), and staging items, propane tank.

