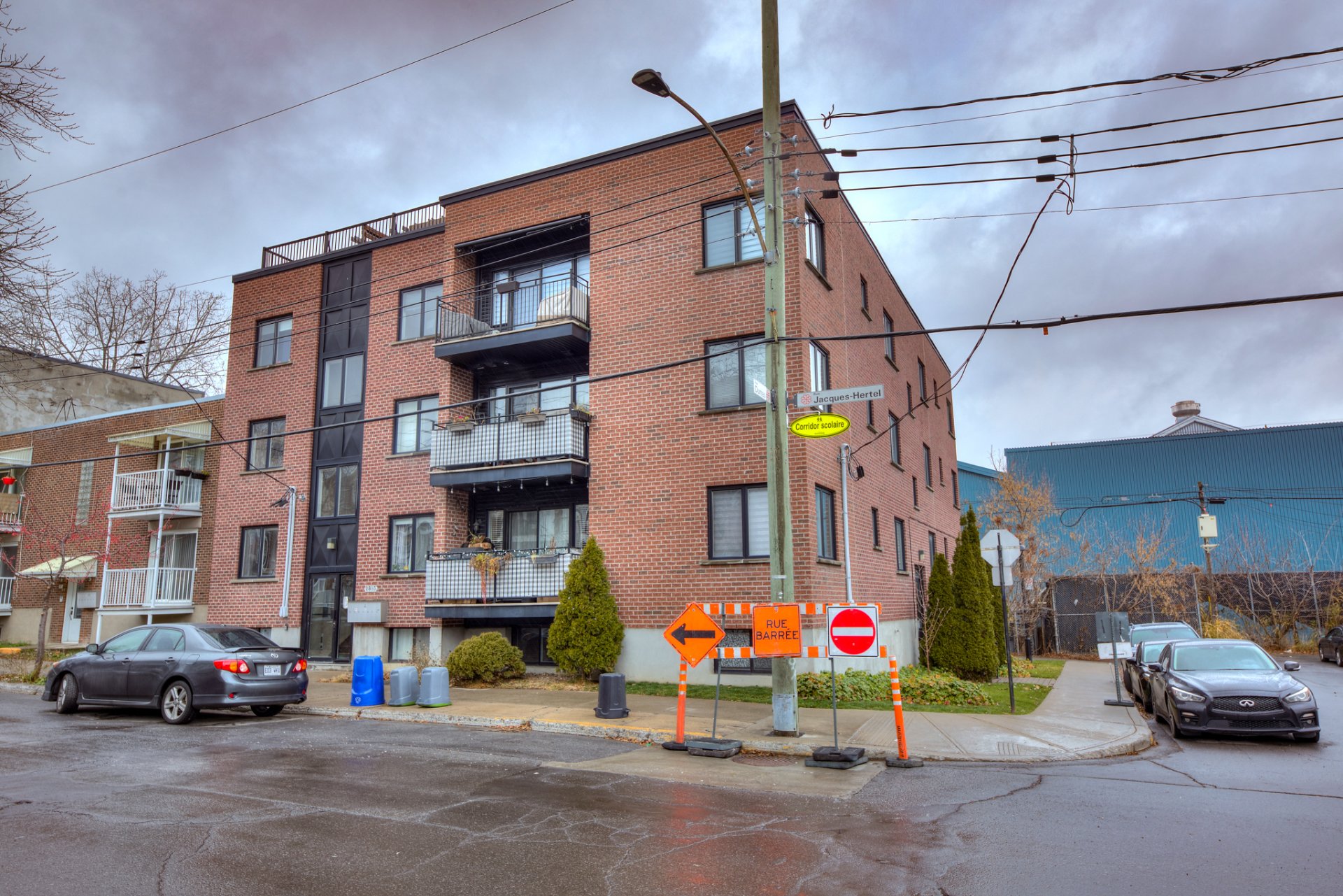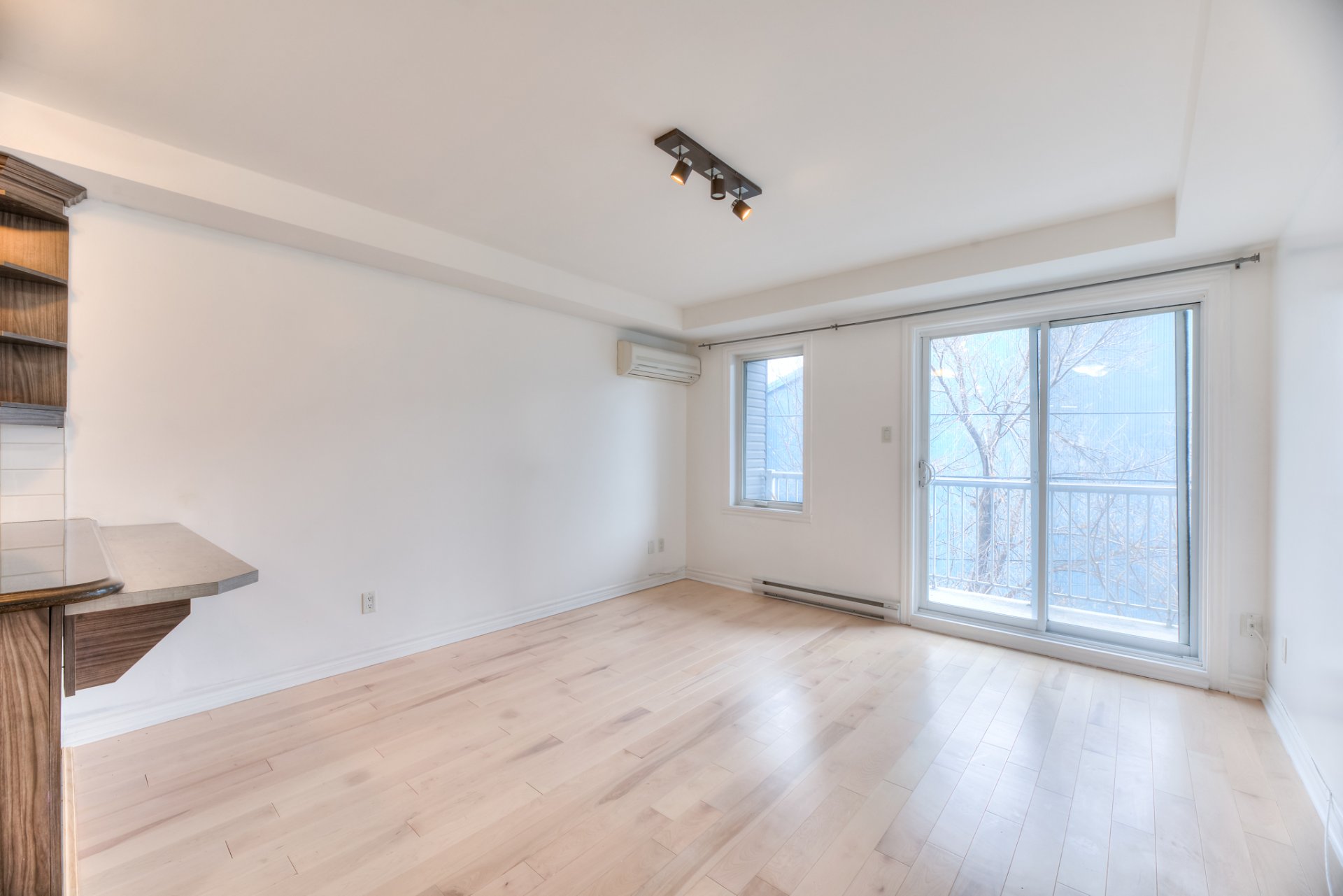Broker's Remark
This inviting urban condo offers a perfect blend of comfort, elegance, and tranquility. Nestled in the vibrant Ville-Émard neighborhood, its prime location is a standout feature. With a bright, open-concept layout, a private balcony, well-designed living spaces, and abundant storage, this home is both functional and stylish. Recent upgrades have further enhanced its appeal, making it an exceptional choice for city living.
Addendum
Welcome to this beautiful 3 ½-room condo, where modern
design meets functionality. Located on the 2nd floor of a
quiet and secure building, this unit offers a bright,
inviting space perfect for creating lasting memories. The
heart of this condo is its open-concept design, bringing
together the kitchen, dining, and living areas. The sleek
kitchen features a bar-style counter and elegant cabinetry,
creating the perfect setting for entertaining guests or
enjoying a cozy meal.
The spacious bedroom offers comfort and practicality,
complete with a large mirror-door closet for all your
storage needs. The recently renovated bathroom boasts a
chic vanity and a glass tub-and-shower combo, providing
both style and convenience. A cleverly hidden laundry area
accommodates a stackable washer and dryer, with additional
storage shelves for organization. The unit is bathed in
natural light throughout the day, thanks to its large
windows and patio door located at both ends of the condo.
The brand-new wooden floors exude warmth and elegance,
covering the entire living space except for the bathroom.
Additional storage solutions are thoughtfully integrated
into every corner, keeping the space functional and tidy.
Step outside to the sunlit balcony, a tranquil spot
overlooking the backyard, perfect for relaxing or enjoying
a morning coffee. The unit is equipped with electric
baseboards, a heat pump, and an air exchanger, ensuring
year-round comfort.
Built with high-quality materials and maintained to
perfection, the building is managed professionally and
harmoniously by the co-owners. Convenient outdoor parking
requires no parking sticker, making life easier for
residents. Set in the vibrant Sud-Ouest district, this
condo is surrounded by revitalized neighborhoods and
essential services. Enjoy the nearby Lachine Canal,
Angrignon Park, Carrefour Angrignon, schools, supermarkets,
and a swimming pool. Commuting is seamless with nearby
metro stations (Jolicoeur, Monk, and Angrignon), STM bus
routes (36, 37, 78), and quick access to highways (15 and
720) and the Turcot Interchange.
INCLUDED
Kitchen appliances, washer, dryer, Western-style hinged door for the laundry room, storage module above the master bed, towel pole and shelf in the laundry area












