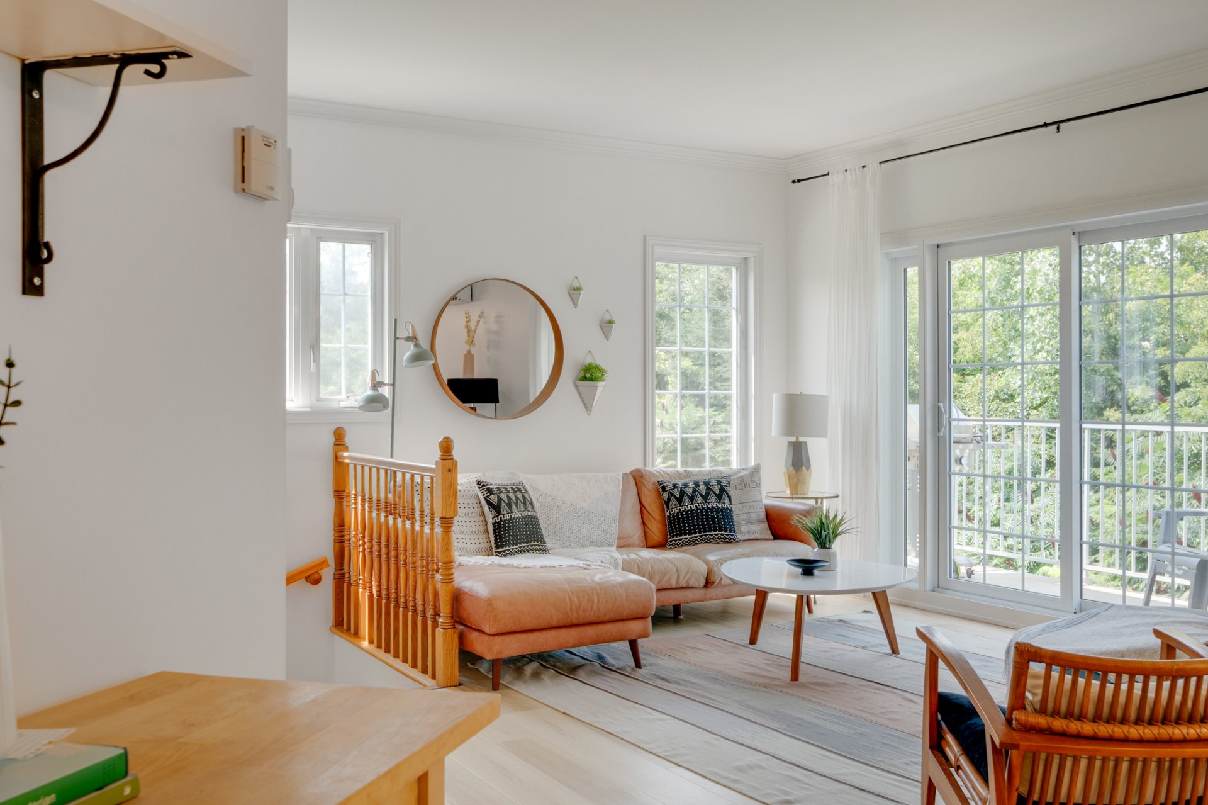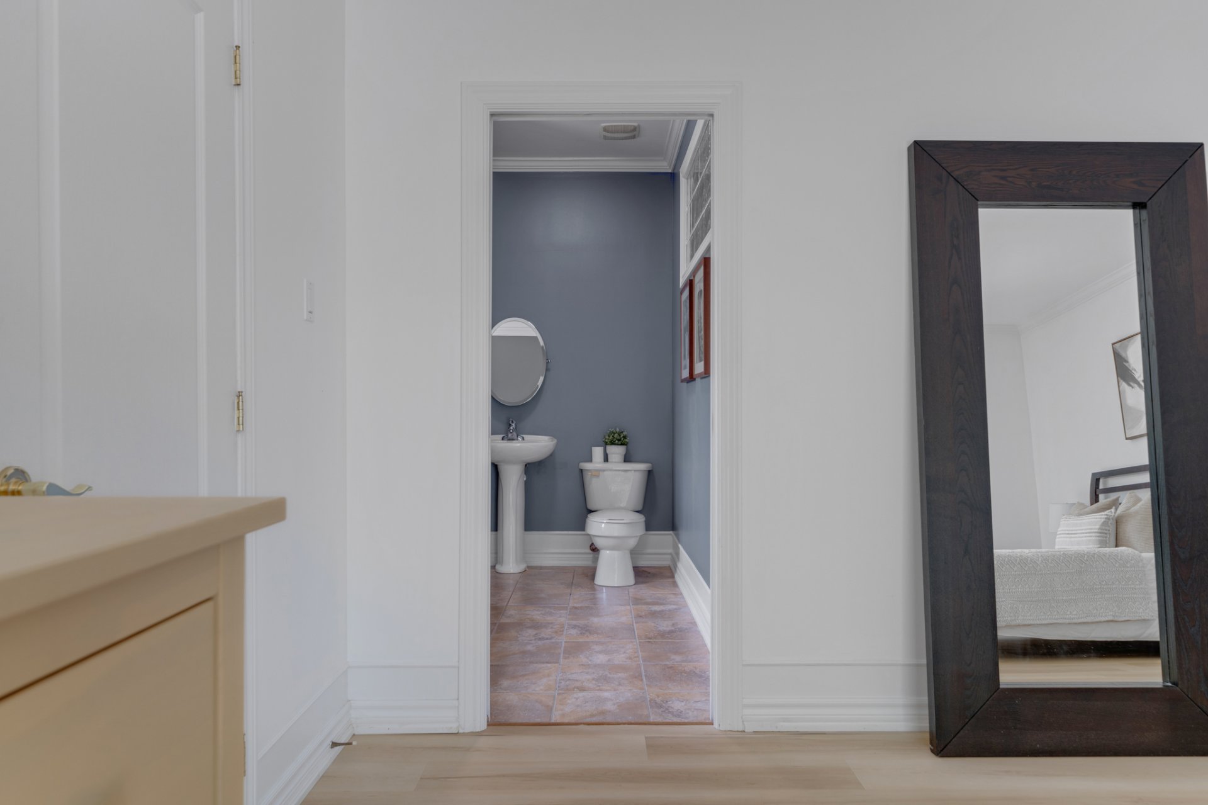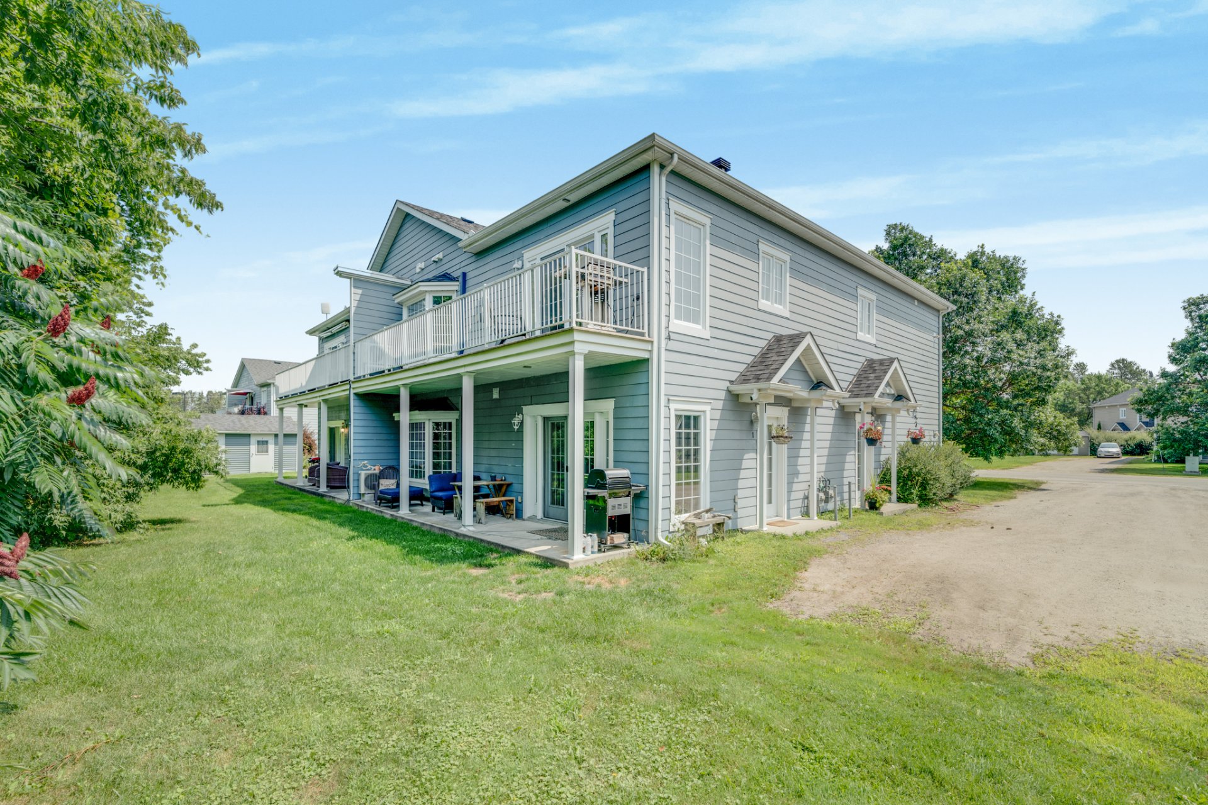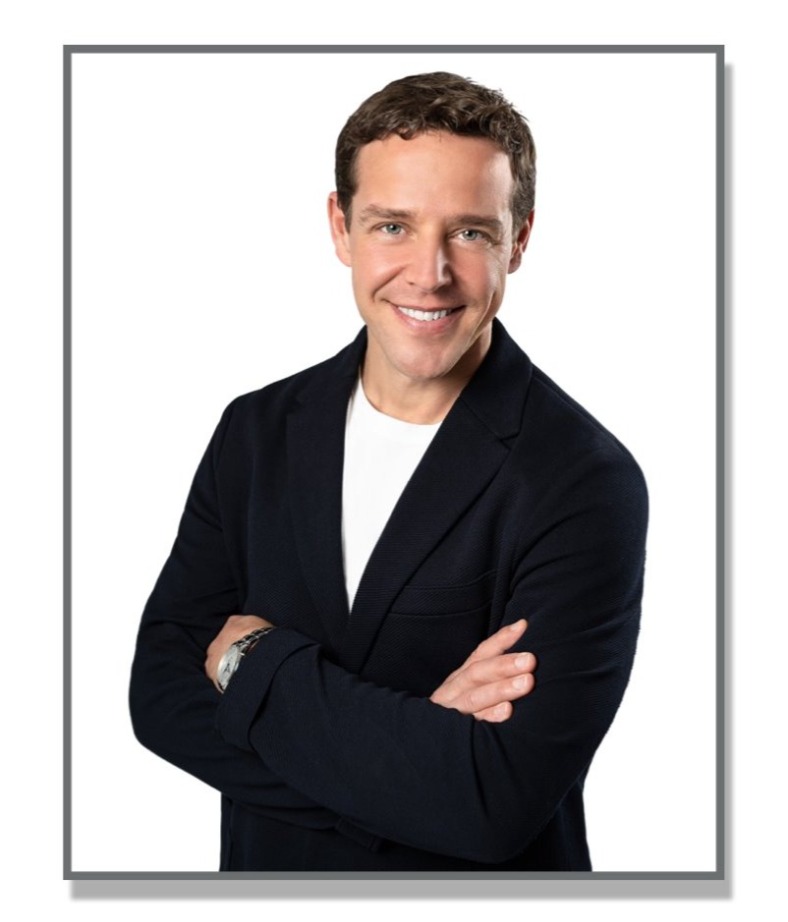- Follow Us:
- 438-387-5743
Broker's Remark
Outstanding renovated condo in Havre Wakefield! Bright, open concept plan with brand new flooring throughout, a home office, large master bedroom with two walk-in closets, a balcony & an ensuite bathroom, a propane fireplace, an anti-infiltration system, large rear balcony & shed. Amenities include tennis court, clubhouse with gym, party room, in-ground heated pool as well as access to Gatineau River with boat docking and storage options. Walking distance to all local services and amenities, seconds from the ski hill, Gatineau Park & hospital. Enjoy country living with a low maintenance, convenient lifestyle! 25mins to town. Don't miss out!
Addendum
INCLUDED
Fridge, propane stove top, wall-mounted oven, dishwasher, washer, dryer.
EXCLUDED
Personal effects
| BUILDING | |
|---|---|
| Type | Apartment |
| Style | Quadrex |
| Dimensions | 9.35x13.14 M |
| Lot Size | 1,600 MC |
| Floors | 2 |
| Year Constructed | 2005 |
| EVALUATION | |
|---|---|
| Year | 2024 |
| Lot | $ 57,800 |
| Building | $ 182,900 |
| Total | $ 240,700 |
| EXPENSES | |
|---|---|
| Co-ownership fees | $ 6000 / year |
| Municipal Taxes (2024) | $ 2723 / year |
| School taxes (2024) | $ 197 / year |
| ROOM DETAILS | |||
|---|---|---|---|
| Room | Dimensions | Level | Flooring |
| Living room | 19 x 14.8 P | 2nd Floor | Floating floor |
| Dining room | 12 x 10.10 P | 2nd Floor | Floating floor |
| Kitchen | 12.2 x 10.10 P | 2nd Floor | Floating floor |
| Home office | 9.1 x 8.4 P | 2nd Floor | Floating floor |
| Primary bedroom | 16 x 15.10 P | 2nd Floor | Floating floor |
| Bathroom | 9.4 x 9 P | 2nd Floor | Ceramic tiles |
| Walk-in closet | 7.11 x 4.8 P | 2nd Floor | Floating floor |
| Walk-in closet | 7.9 x 4.7 P | 2nd Floor | Floating floor |
| Bedroom | 15 x 9.6 P | 2nd Floor | Floating floor |
| Bathroom | 8.2 x 6.2 P | 2nd Floor | Ceramic tiles |
| Hallway | 5 x 4 P | 2nd Floor | Ceramic tiles |
| CHARACTERISTICS | |
|---|---|
| Driveway | Not Paved |
| Landscaping | Land / Yard lined with hedges |
| Heating system | Electric baseboard units |
| Water supply | Artesian well |
| Heating energy | Electricity, Propane |
| Windows | PVC |
| Hearth stove | Other |
| Siding | Other |
| Distinctive features | Water access, Navigable |
| Pool | Heated, Inground |
| Proximity | Highway, Golf, Hospital, Park - green area, Elementary school, Public transport, Bicycle path, Alpine skiing, Cross-country skiing, Daycare centre |
| Bathroom / Washroom | Seperate shower |
| Available services | Exercise room, Yard, Outdoor pool, Outdoor storage space |
| Parking | Outdoor |
| Sewage system | Municipal sewer |
| Window type | Crank handle |
| Roofing | Asphalt shingles |
| Topography | Flat |
| View | Mountain |
| Zoning | Residential |
| Equipment available | Wall-mounted air conditioning |
marital
age
household income
Age of Immigration
common languages
education
ownership
Gender
construction date
Occupied Dwellings
employment
transportation to work
work location
| BUILDING | |
|---|---|
| Type | Apartment |
| Style | Quadrex |
| Dimensions | 9.35x13.14 M |
| Lot Size | 1,600 MC |
| Floors | 2 |
| Year Constructed | 2005 |
| EVALUATION | |
|---|---|
| Year | 2024 |
| Lot | $ 57,800 |
| Building | $ 182,900 |
| Total | $ 240,700 |
| EXPENSES | |
|---|---|
| Co-ownership fees | $ 6000 / year |
| Municipal Taxes (2024) | $ 2723 / year |
| School taxes (2024) | $ 197 / year |










































































