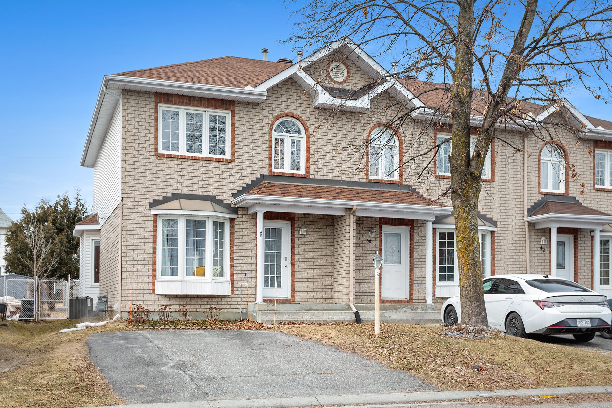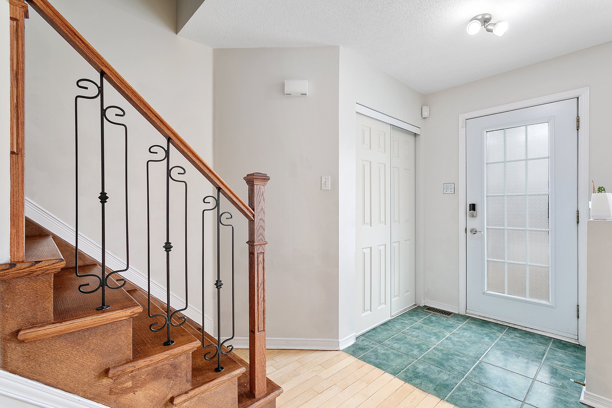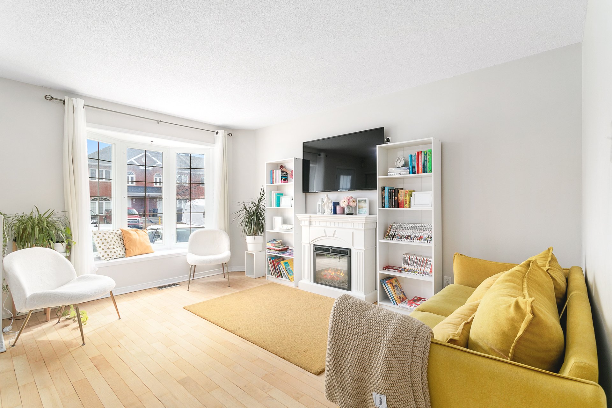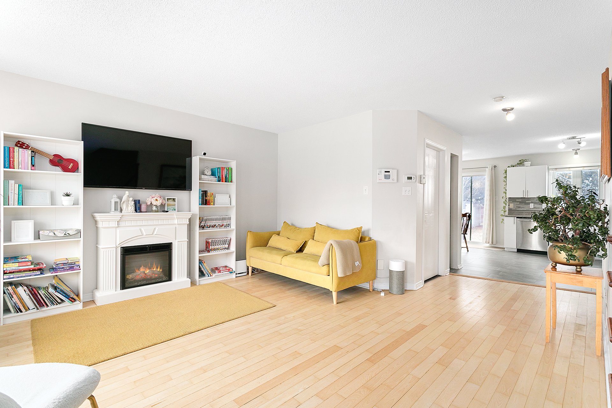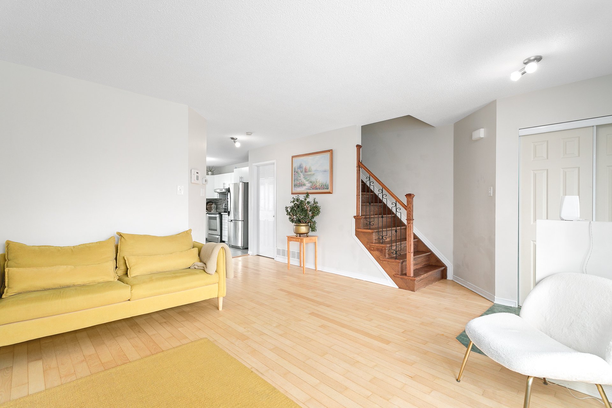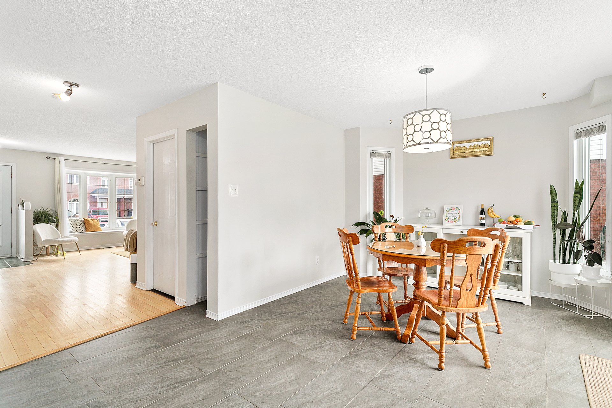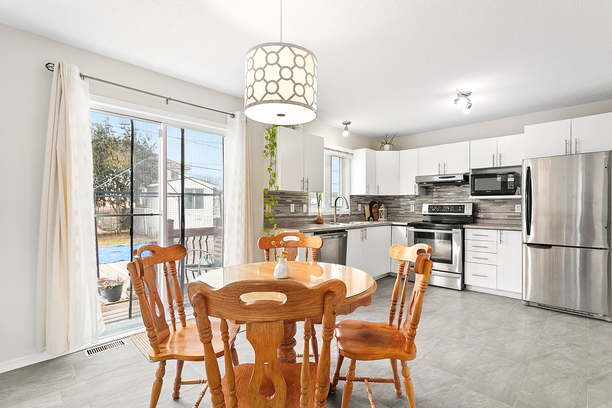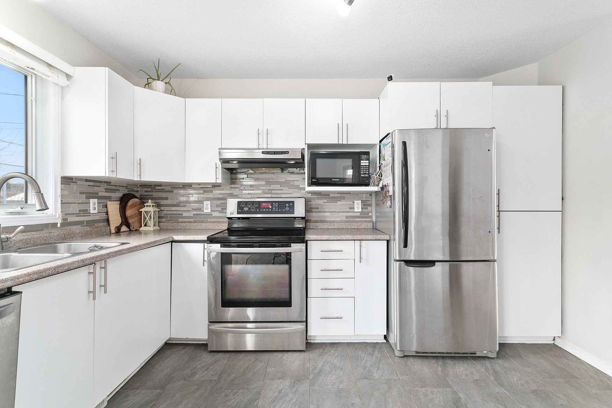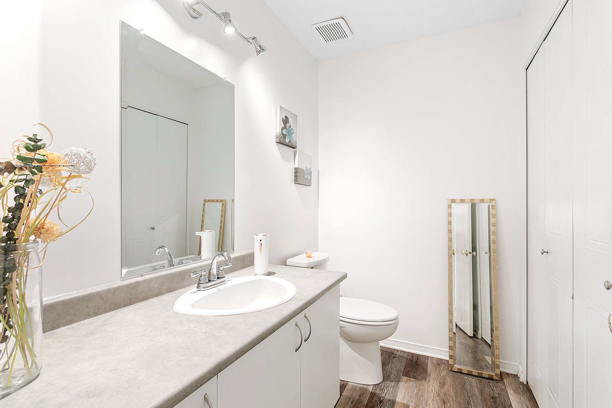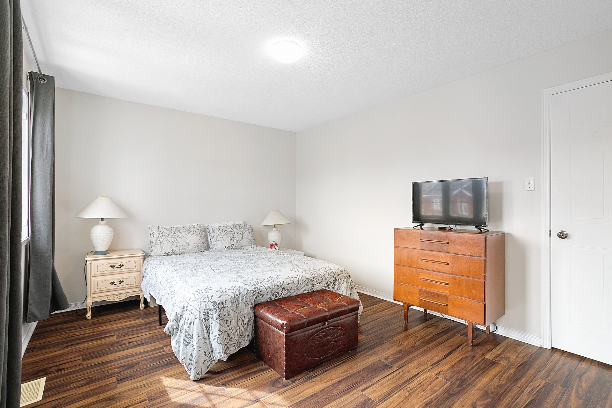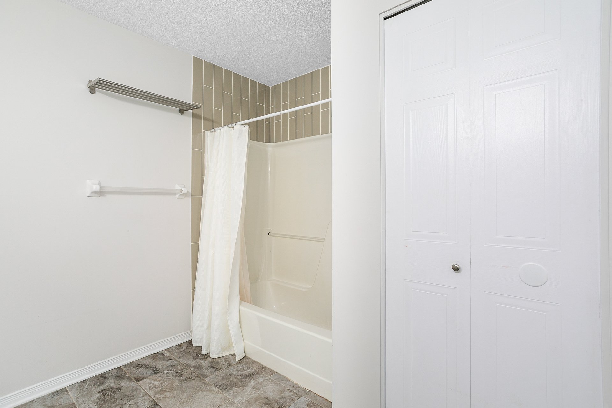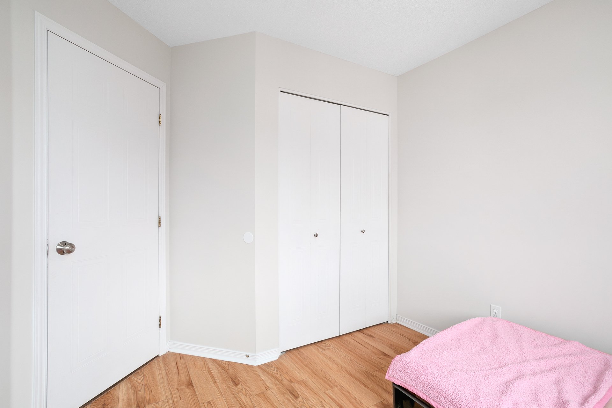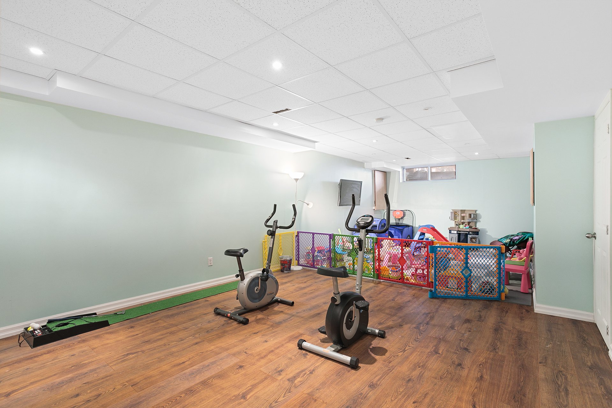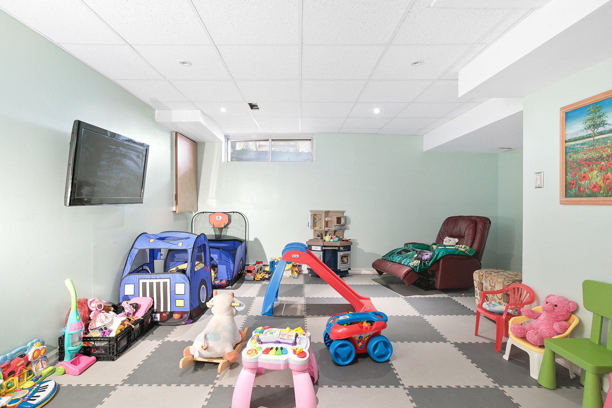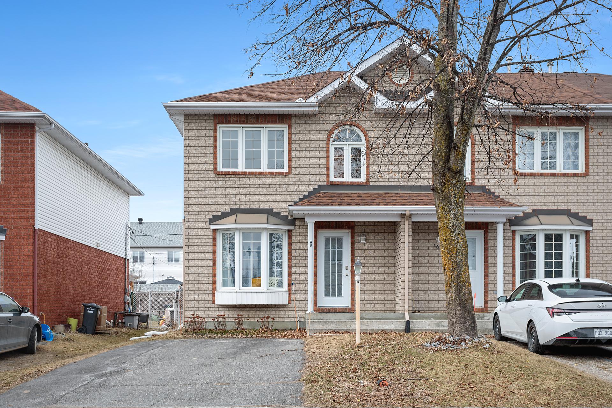- Follow Us:
- (438) 387-5743
Broker's Remark
Welcome to 38 Rue des Hurons! Discover this corner townhouse located in the popular Rivermead neighborhood. The property offers 3 bedrooms (possibility of 4), 1 full bathroom and 1 powder room. Enjoy an open-concept layout leading to a bright, spacious kitchen with ample cabinetry. Fully finished basement, fenced backyard with patio area and paved front entrance. Many inclusions! Close to ALL Aylmer amenities, public transit and school.
Addendum
38 Rue des Hurons, Aylmer:
- Townhouse
- Corner unit
- Area: Rivermead
- 3 bedrooms (possibility of a 4th in the basement)
- 1 bathroom
- 1 powder room
- Hardwood and ceramic floors (ground floor)
- Abundant windows
- Fully Finished basement
- Laundry room in basement (SE)
- Indoor and outdoor storage
- Private fenced lot
- Exterior shed
- Paved driveway
- Quiet area
- Close to EVERYTHING, STO, grocery stores, pharmacies,
schools, daycare, park
INCLUDED
Dishwasher, Microwave, Fridge, Hood fan, Washer, Dryer, Blinds, Curtains with rods, Gazebo, 1 Wall-mounted TV in the basement
EXCLUDED
Hot water tank and furnace rented
| BUILDING | |
|---|---|
| Type | Two or more storey |
| Style | Attached |
| Dimensions | 35x19 P |
| Lot Size | 283 MC |
| Floors | 0 |
| Year Constructed | 1996 |
| EVALUATION | |
|---|---|
| Year | 2024 |
| Lot | $ 137,800 |
| Building | $ 295,100 |
| Total | $ 432,900 |
| EXPENSES | |
|---|---|
| Municipal Taxes (2024) | $ 3022 / year |
| School taxes (2024) | $ 217 / year |
| ROOM DETAILS | |||
|---|---|---|---|
| Room | Dimensions | Level | Flooring |
| Hallway | 4.8 x 5.4 P | Ground Floor | Ceramic tiles |
| Living room | 14.0 x 14.4 P | Ground Floor | Wood |
| Washroom | 7.8 x 5.0 P | Ground Floor | Flexible floor coverings |
| Kitchen | 12.5 x 9.5 P | Ground Floor | Ceramic tiles |
| Dining room | 10.3 x 11.6 P | Ground Floor | Ceramic tiles |
| Primary bedroom | 11.1 x 15.3 P | 2nd Floor | Floating floor |
| Bathroom | 9.11 x 9.8 P | 2nd Floor | Ceramic tiles |
| Bedroom | 8.4 x 9.3 P | 2nd Floor | Floating floor |
| Bedroom | 8.11 x 9.7 P | 2nd Floor | Floating floor |
| Family room | 29.4 x 13.7 P | Basement | Floating floor |
| Storage | 2.7 x 8.1 P | Basement | Floating floor |
| CHARACTERISTICS | |
|---|---|
| Landscaping | Fenced |
| Heating system | Air circulation |
| Water supply | Municipality |
| Heating energy | Natural gas |
| Windows | PVC |
| Foundation | Poured concrete |
| Rental appliances | Heating appliances, Water heater |
| Siding | Brick, Vinyl |
| Proximity | Highway, Cegep, Golf, Hospital, Park - green area, Elementary school, High school, Public transport, University, Daycare centre |
| Basement | 6 feet and over, Finished basement |
| Parking | Outdoor |
| Sewage system | Municipal sewer |
| Window type | Crank handle |
| Roofing | Asphalt shingles |
| Topography | Flat |
| Zoning | Residential |
| Driveway | Asphalt |
marital
age
household income
Age of Immigration
common languages
education
ownership
Gender
construction date
Occupied Dwellings
employment
transportation to work
work location
| BUILDING | |
|---|---|
| Type | Two or more storey |
| Style | Attached |
| Dimensions | 35x19 P |
| Lot Size | 283 MC |
| Floors | 0 |
| Year Constructed | 1996 |
| EVALUATION | |
|---|---|
| Year | 2024 |
| Lot | $ 137,800 |
| Building | $ 295,100 |
| Total | $ 432,900 |
| EXPENSES | |
|---|---|
| Municipal Taxes (2024) | $ 3022 / year |
| School taxes (2024) | $ 217 / year |

