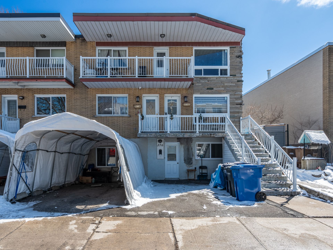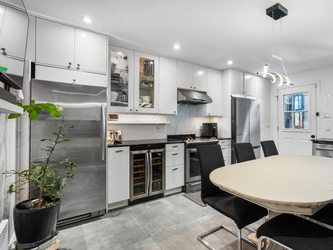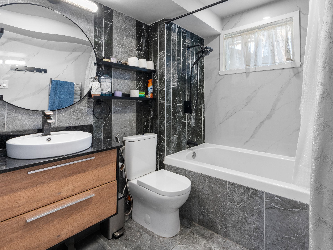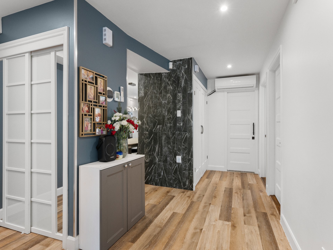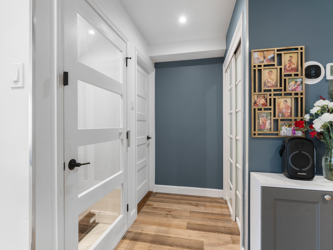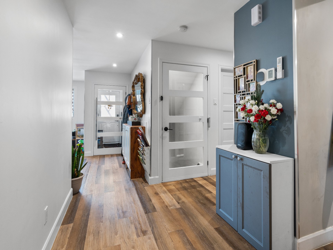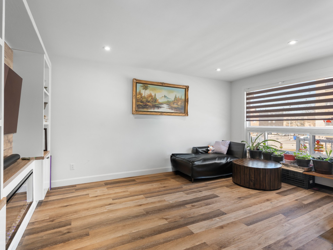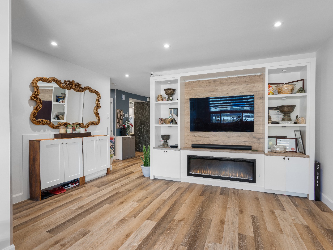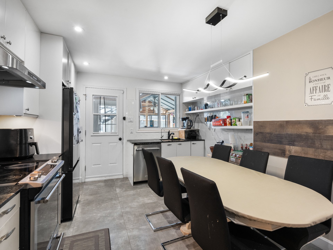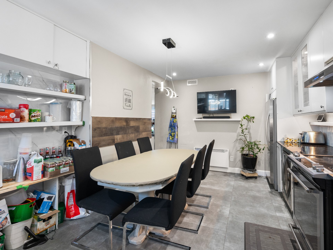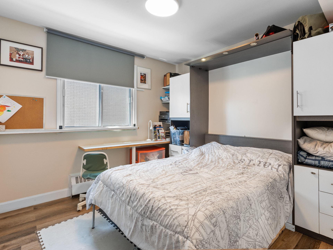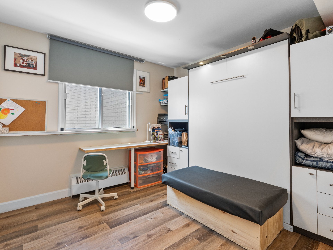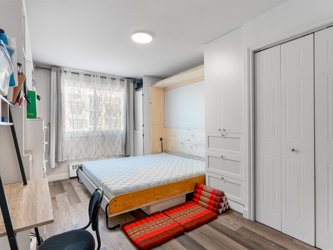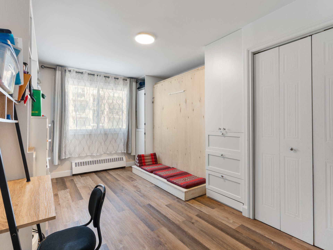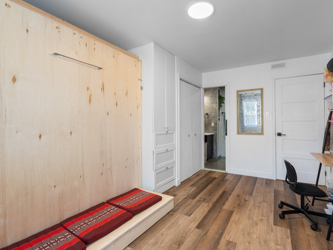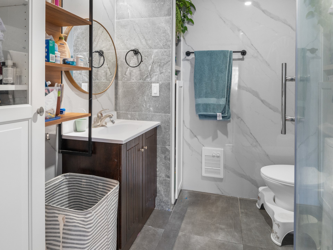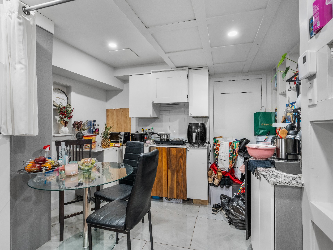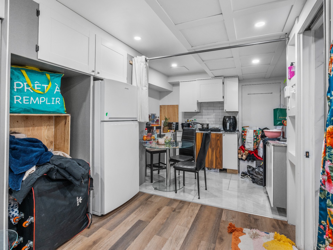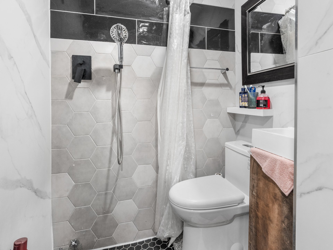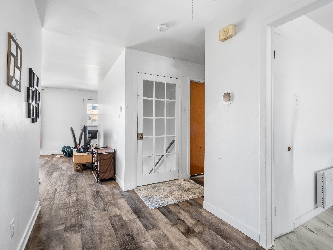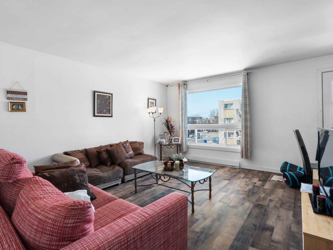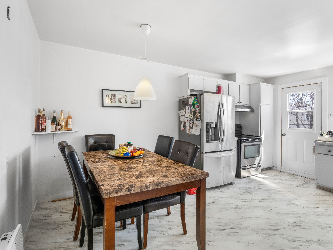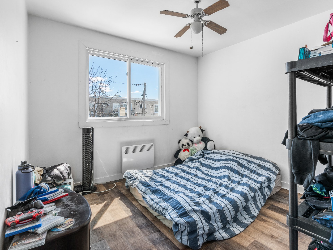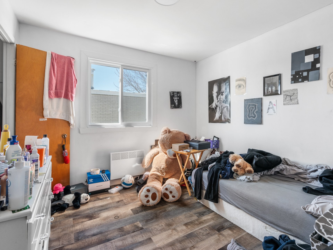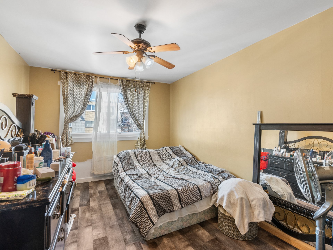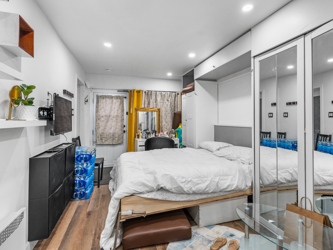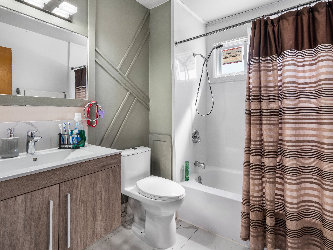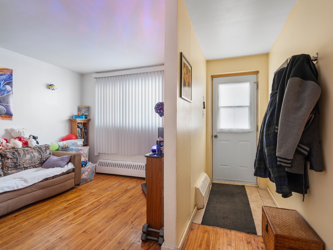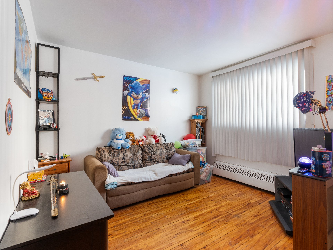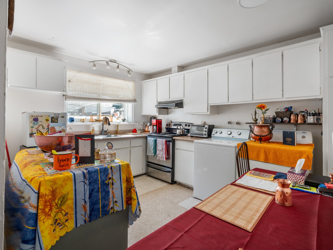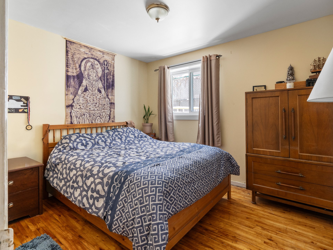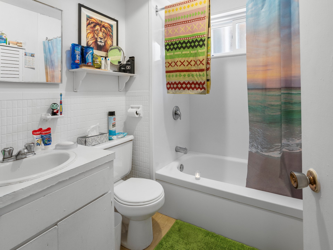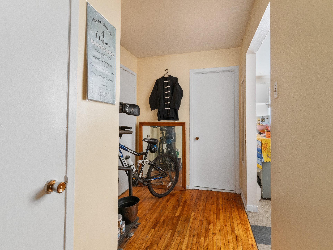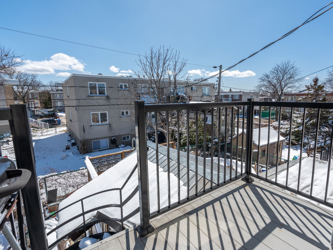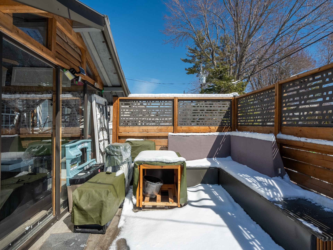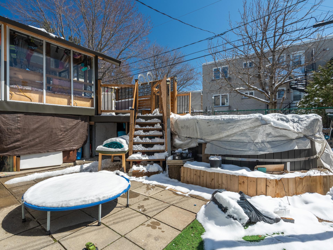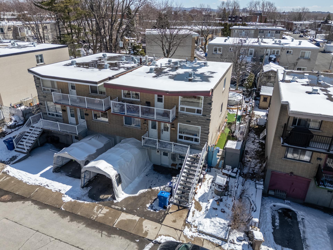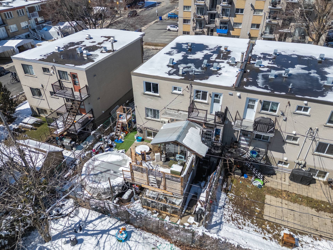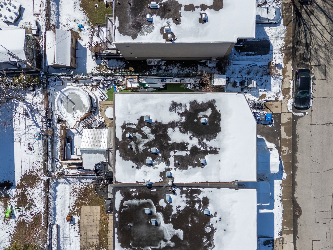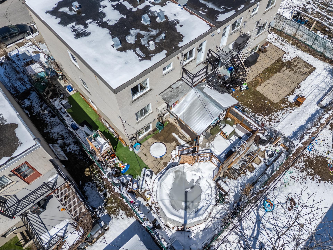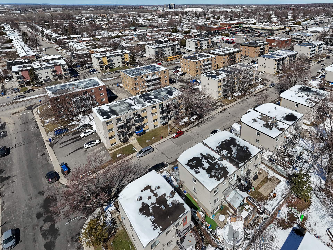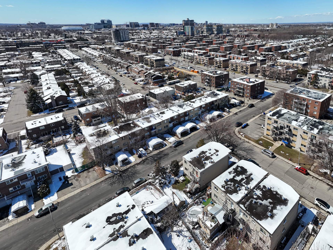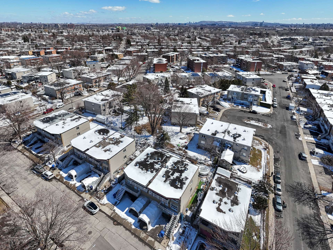Broker's Remark
**Turn Key property 5 min. from the Metro -- Ideal for Owner-Occupant or Investor!** Well-maintained triplex offering an excellent investment opportunity in a sought-after area of Laval. The spacious main unit (6 ½), including the family room/loft (currently rented as co-renting ), will be available for occupancy -- perfect for an owner-occupant looking to generate rental income. Each unit is well laid out, with reliable tenants and solid income potential. Close to schools, parks, public transit, and amenities. A smart choice for investors or anyone looking to combine homeownership with financial return!
Addendum
*** Full Inclusions list: Unit 374: Murphy bed (1 King, 1
Queen, 1 Double, 1 custom-sized bed with storage drawers
underneath), All wall- and floor-mounted shelves and
furniture, Electric fireplace, TV rack, All wall hooks,
Built-in closet storage systems, Movable kitchen island,
Dishwasher rack, Showerhead with water filter, Patio
cushions and seating, Movable coffee table and wooden table
on the terrace, Playground system in the yard, Greenhouse
for plants in the backyard (all plants included), Drinking
water filtration system, Pool with filtration system and
heat pump, Alarm system, Surveillance camera system with
monitoring, Wall-mounted air conditioner, Air exchanger,
Tempo (temporary winter shelter), Shed, Propane BBQ.
Unit 372 (2nd floor) (5 ½): Rented at $1,271/month, with an
increase scheduled to $1,420 as of July. Electricity
agreement at the tenant's expense accepted starting July
2025. The future owner will need to convert the heating
system to electric baseboards. Currently, heating, hot
water, and water tax are paid by the owner. Outdoor parking
included.
Unit 374 (6 ½): Spacious main unit, fully renovated, with a
rental value of $2,200/month. Currently occupied by the
owner, with a family room/loft rented informally (no lease)
at $900/month to family friends (formerly a garage). Will
be available for the buyer to occupy. This loft is not
recognized as a legal dwelling by the city but was declared
as a family room during the conversion with a permit.
Unit 376 (3 ½): Rented at $850/month, with an increase
scheduled to $925 as of July. Electricity paid by the
tenant. Heating, hot water, and water tax currently paid by
the owner. No parking.
INCLUDED
Unit 374: Murphy bed (1 King, 1 Queen, 1 Double, 1 custom-sized bed with storage drawers underneath), All wall and floor-mounted shelves and furniture, Electric fireplace, TV rack, All wall hooks, Built-in closet storage systems, , Movable kitchen island, Dishwasher rack, Showerhead with water filter, Patio cushions and seating, Movable coffee table and wooden table on the ...(see addenda for more)
EXCLUDED
Unit 374: VAC machine, Mattress, Dishwasher, 8 chairs and dining table. Basement: fridge and freezer, dishwasher, washing machine.

