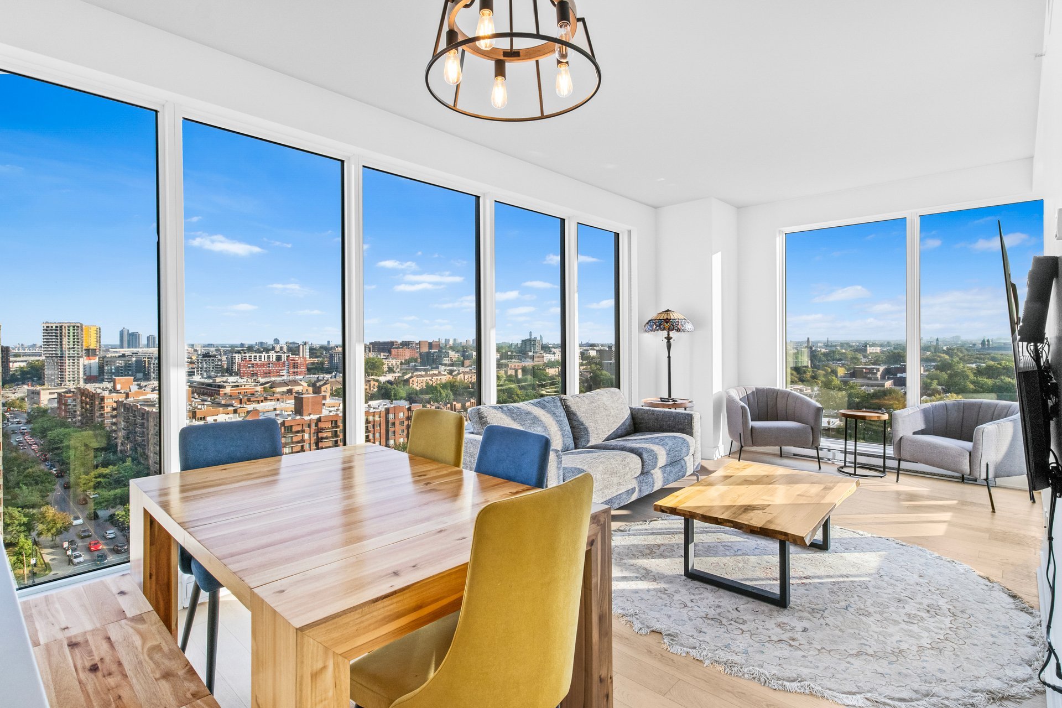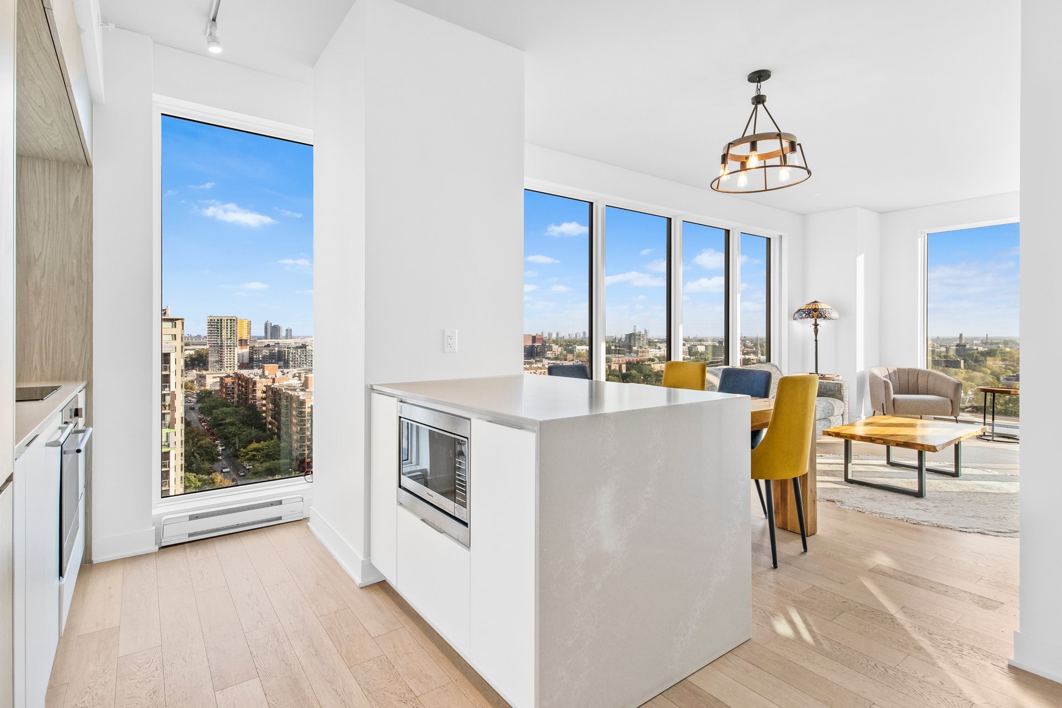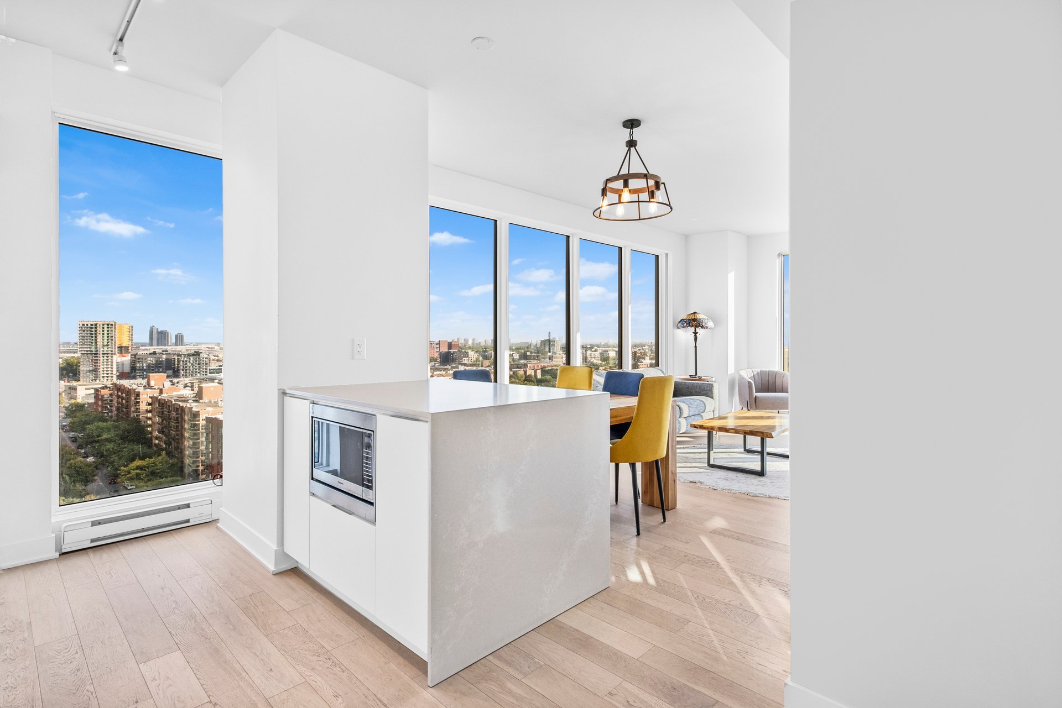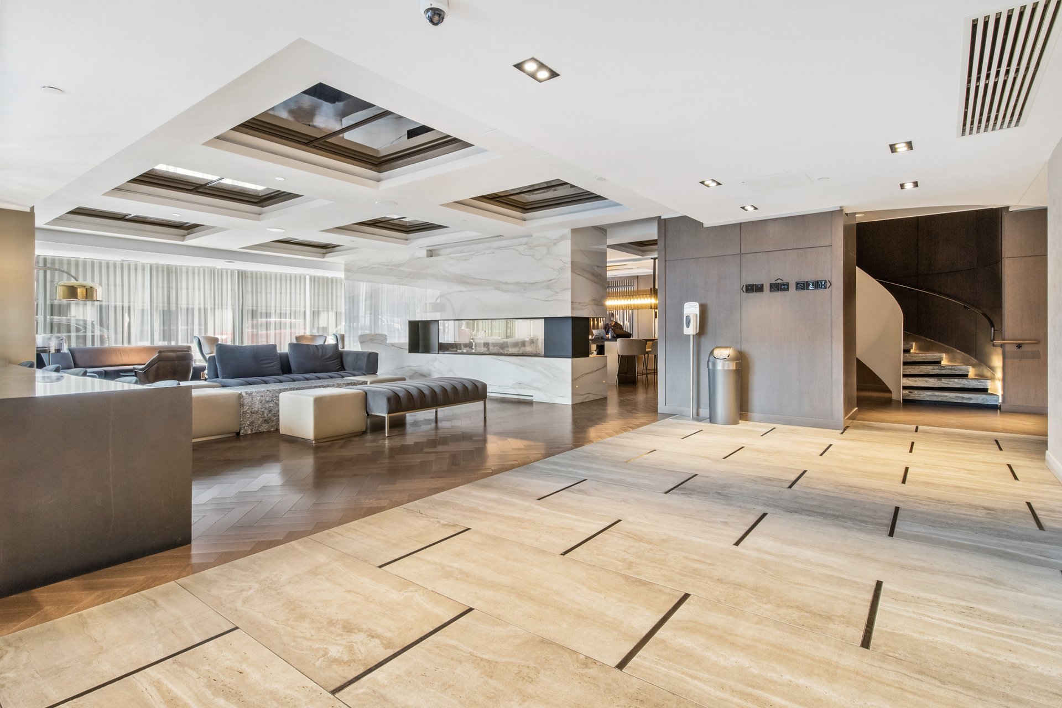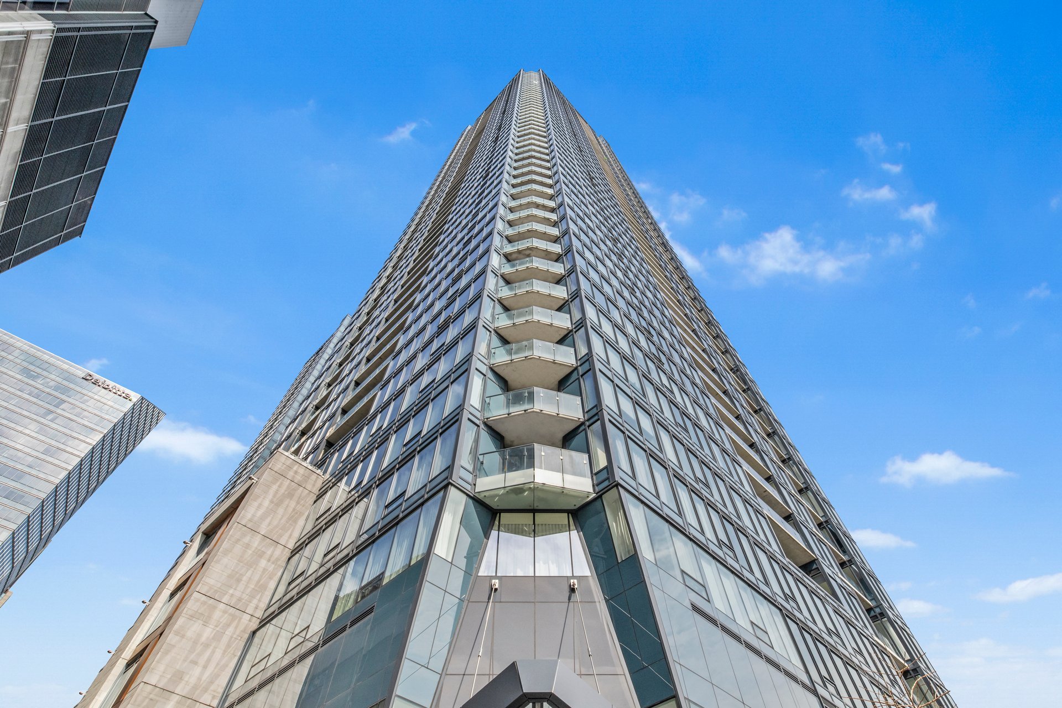- Follow Us:
- 438-387-5743
Broker's Remark
Discover this stunning and luminous two-bedroom condo located in the prestigious Tour des Canadiens 3. Positioned on the southwest corner, this unit offers breathtaking views of the river. The thoughtfully designed layout features an open-concept kitchen, dining, and living area, perfect for modern living. The master bedroom includes a private en-suite bathroom for added comfort and convenience.
Addendum
Welcome to Tour des Canadiens Phase 3, the latest addition
to the distinguished Tour des Canadiens collection.
This exceptional residence offers a range of premium
amenities, including an elegant reception room,
WiFi-enabled workspaces, a games room, a state-of-the-art
fitness center, an indoor pool, and a terrace complete with
outdoor lounges and BBQ areas. The highlight is the
SkyLounge on the 55th floor, offering panoramic views of
the city. Residents enjoy direct access to the RESO and
Metro through the convenient skybridge.
Situated near Montreal's top restaurants, cafés, boutiques,
and just steps from schools, universities, hospitals, and
the Bell Centre, this location provides unparalleled
convenience.
Leave behind the hassle of coats and boots and embrace the
city's offerings year-round, no matter the weather.
INCLUDED
Fridge, Stove, Washer, Dryer, Dishwasher, one (1) indoor parking space ,one (1) storage locker.
| BUILDING | |
|---|---|
| Type | Apartment |
| Style | Detached |
| Dimensions | 0x0 |
| Lot Size | 0 |
| Floors | 55 |
| Year Constructed | 2020 |
| EVALUATION | |
|---|---|
| Year | 2021 |
| Lot | $ 109,800 |
| Building | $ 610,100 |
| Total | $ 719,900 |
| EXPENSES | |
|---|---|
| Co-ownership fees | $ 6780 / year |
| Municipal Taxes (2024) | $ 4683 / year |
| School taxes (2024) | $ 622 / year |
| ROOM DETAILS | |||
|---|---|---|---|
| Room | Dimensions | Level | Flooring |
| Kitchen | 13 x 8.7 P | AU | Wood |
| Living room | 10 x 10 P | AU | Wood |
| Dining room | 10 x 9.8 P | AU | Wood |
| Primary bedroom | 11 x 10.2 P | AU | Wood |
| Bedroom | 9.5 x 8.9 P | AU | Wood |
| Bathroom | 7.9 x 4.8 P | AU | Ceramic tiles |
| Bathroom | 9.8 x 5.3 P | AU | Ceramic tiles |
| Hallway | 17 x 6 P | AU | Wood |
| CHARACTERISTICS | |
|---|---|
| Heating system | Electric baseboard units |
| Water supply | Municipality |
| Heating energy | Electricity |
| Equipment available | Entry phone, Electric garage door, Central air conditioning, Private balcony |
| Easy access | Elevator |
| Garage | Heated, Fitted, Single width |
| Proximity | Highway, Cegep, Hospital, Park - green area, Elementary school, High school, Public transport, University, Bicycle path, Réseau Express Métropolitain (REM) |
| Bathroom / Washroom | Adjoining to primary bedroom, Seperate shower |
| Available services | Exercise room, Roof terrace, Balcony/terrace, Garbage chute, Common areas, Sauna, Indoor pool, Hot tub/Spa |
| Parking | Garage |
| Sewage system | Municipal sewer |
| View | Water, Panoramic |
| Zoning | Residential |
| Cadastre - Parking (included in the price) | Garage |
| Distinctive features | Corner unit |
| Restrictions/Permissions | Pets allowed with conditions |
marital
age
household income
Age of Immigration
common languages
education
ownership
Gender
construction date
Occupied Dwellings
employment
transportation to work
work location
| BUILDING | |
|---|---|
| Type | Apartment |
| Style | Detached |
| Dimensions | 0x0 |
| Lot Size | 0 |
| Floors | 55 |
| Year Constructed | 2020 |
| EVALUATION | |
|---|---|
| Year | 2021 |
| Lot | $ 109,800 |
| Building | $ 610,100 |
| Total | $ 719,900 |
| EXPENSES | |
|---|---|
| Co-ownership fees | $ 6780 / year |
| Municipal Taxes (2024) | $ 4683 / year |
| School taxes (2024) | $ 622 / year |

