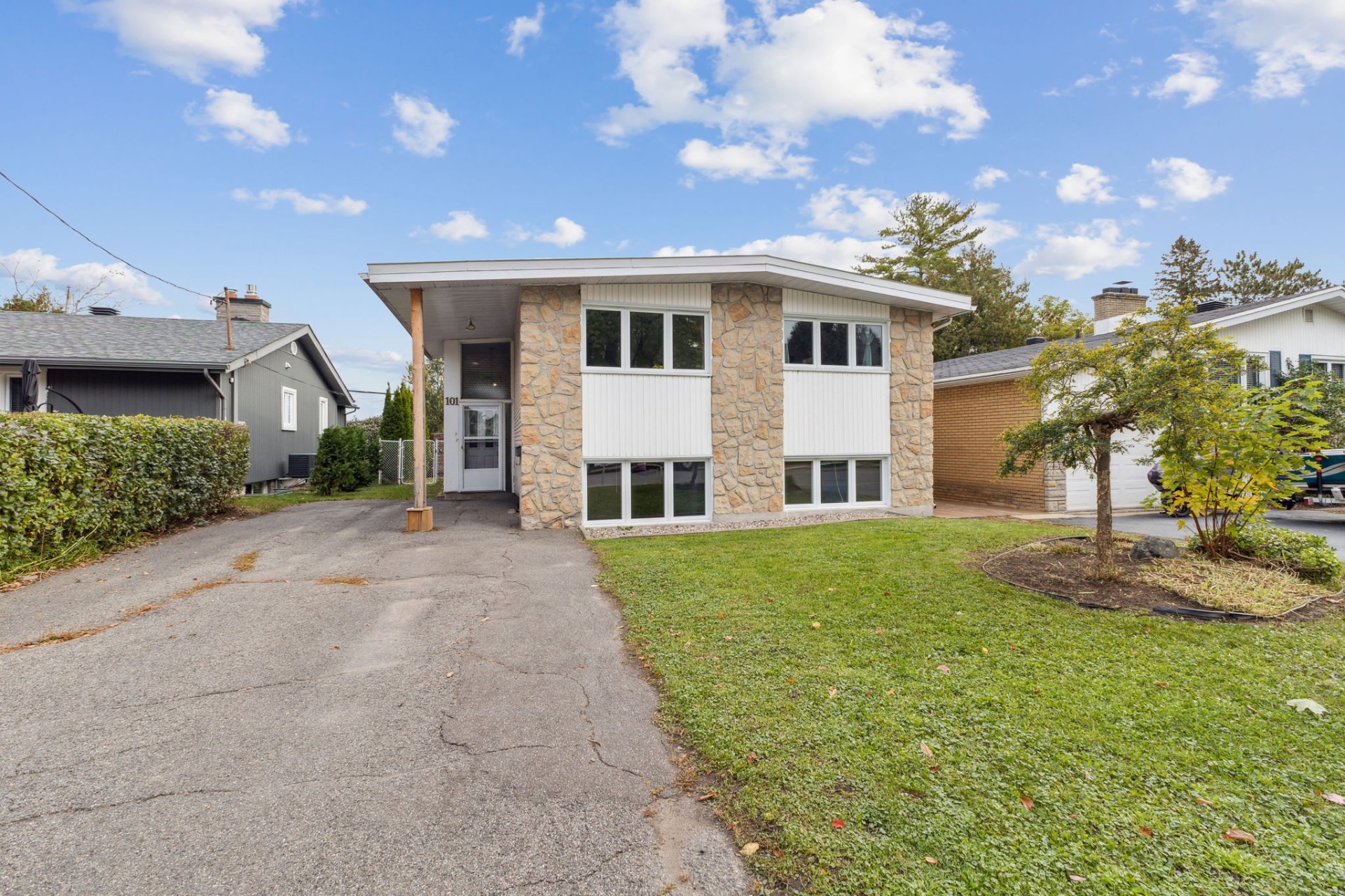- Follow Us:
- 438-387-5743
Broker's Remark
OPTIMIZATION POTENTIAL! Superb duplex with 2 large 4 1/2 with possibility of transforming the two units into 5 1/2. Located near all services! VACANT basement accommodation, ideal for owner-occupier or investor with double occupancy as of January 1st. Roof replaced in 2018, recent PVC windows, large fenced backyard with large patio and shed. Sought after area 7 minutes from Ottawa.
Addendum
DUPLEX
2 accommodations with 2 bedrooms (possibility of having 3
bedrooms per accommodation)
Large fenced backyard
Large parking lot
Roof 2018
Plaster 2016
Electric mast 2017
Close to all services
7 minutes from Ottawa
INCLUDED
Wall-mounted air conditioner
EXCLUDED
2 rented hot water-tanks
Loading...
| BUILDING | |
|---|---|
| Type | Duplex |
| Style | Detached |
| Dimensions | 12.24x9.2 M |
| Lot Size | 465 MC |
| Floors | 0 |
| Year Constructed | 1963 |
| EVALUATION | |
|---|---|
| Year | 2022 |
| Lot | $ 229,400 |
| Building | $ 301,300 |
| Total | $ 530,700 |
| EXPENSES | |
|---|---|
| Municipal Taxes (2024) | $ 4193 / year |
| School taxes (2024) | $ 329 / year |
| ROOM DETAILS | |||
|---|---|---|---|
| Room | Dimensions | Level | Flooring |
| Kitchen | 12.4 x 8.2 P | Ground Floor | Ceramic tiles |
| Living room | 15.5 x 11.11 P | Basement | Concrete |
| Dining room | 12.4 x 4 P | Ground Floor | Ceramic tiles |
| Kitchen | 10.7 x 10.8 P | Basement | Floating floor |
| Living room | 15.7 x 12.2 P | Ground Floor | Wood |
| Bathroom | 6.11 x 4.10 P | Basement | Ceramic tiles |
| Home office | 10.10 x 9.6 P | Ground Floor | Wood |
| Primary bedroom | 11.5 x 11.8 P | Basement | Wood |
| Primary bedroom | 11.8 x 11.5 P | Ground Floor | Wood |
| Bedroom | 10.8 x 9.2 P | Basement | Wood |
| Bedroom | 10.11 x 10.5 P | Ground Floor | Wood |
| Home office | 8.2 x 10.8 P | Basement | Wood |
| Bathroom | 6.10 x 4.10 P | Ground Floor | Ceramic tiles |
| CHARACTERISTICS | |
|---|---|
| Driveway | Double width or more, Asphalt |
| Landscaping | Fenced |
| Heating system | Hot water |
| Water supply | Municipality |
| Heating energy | Natural gas |
| Windows | PVC |
| Foundation | Concrete block |
| Rental appliances | Water heater |
| Siding | Brick, Stone |
| Proximity | Highway, Cegep, Golf, Hospital, Park - green area, Elementary school, High school, Public transport, University, Bicycle path, Daycare centre |
| Basement | 6 feet and over, Finished basement, Separate entrance |
| Parking | Outdoor |
| Sewage system | Municipal sewer |
| Topography | Flat |
| Zoning | Residential |
| Equipment available | Wall-mounted air conditioning |
| Roofing | Elastomer membrane |
| Available services | Balcony/terrace, Yard |
marital
age
household income
Age of Immigration
common languages
education
ownership
Gender
construction date
Occupied Dwellings
employment
transportation to work
work location
| BUILDING | |
|---|---|
| Type | Duplex |
| Style | Detached |
| Dimensions | 12.24x9.2 M |
| Lot Size | 465 MC |
| Floors | 0 |
| Year Constructed | 1963 |
| EVALUATION | |
|---|---|
| Year | 2022 |
| Lot | $ 229,400 |
| Building | $ 301,300 |
| Total | $ 530,700 |
| EXPENSES | |
|---|---|
| Municipal Taxes (2024) | $ 4193 / year |
| School taxes (2024) | $ 329 / year |



































