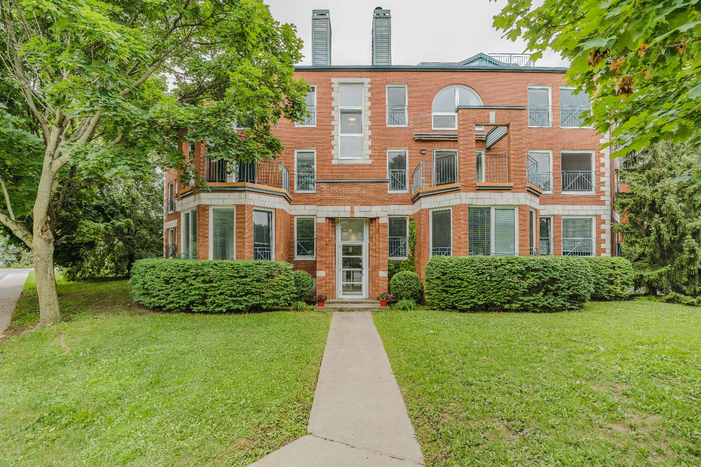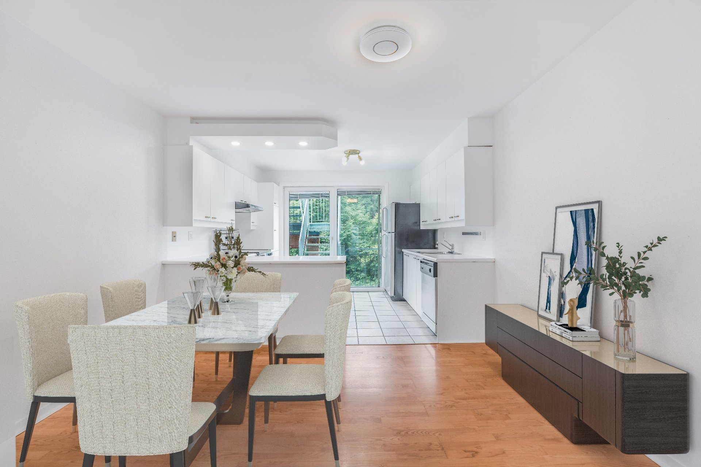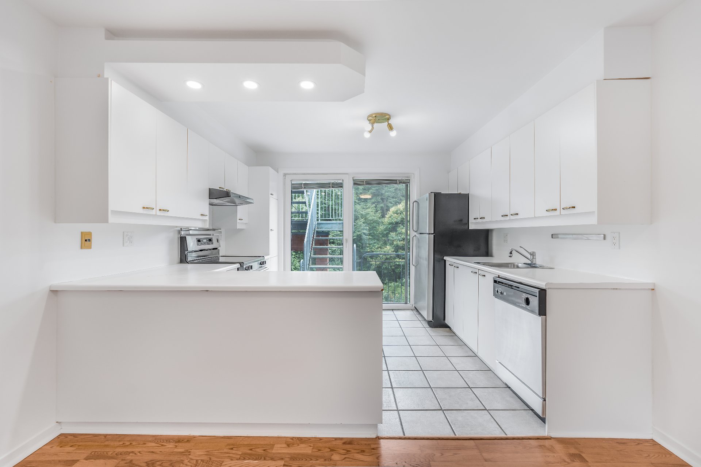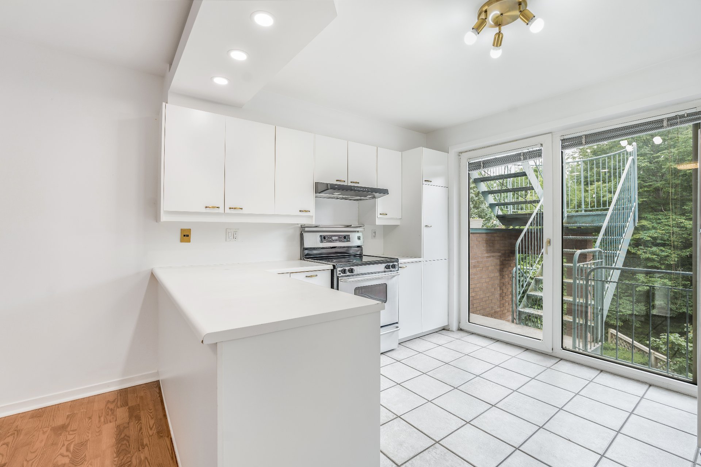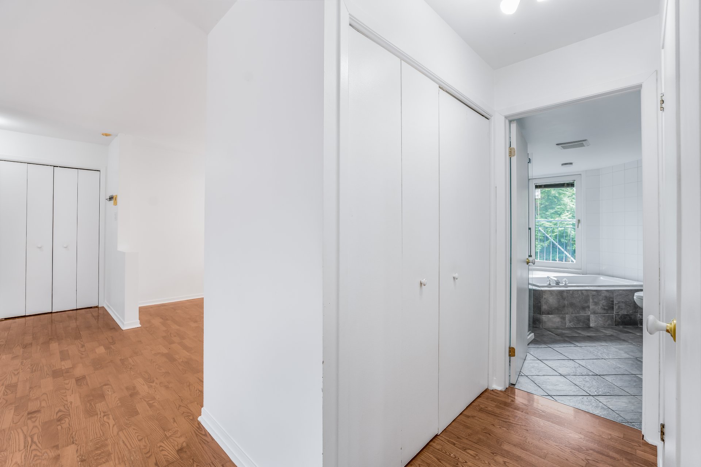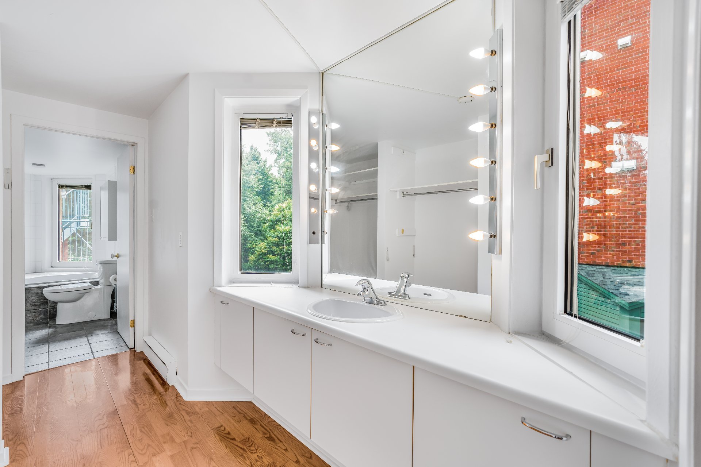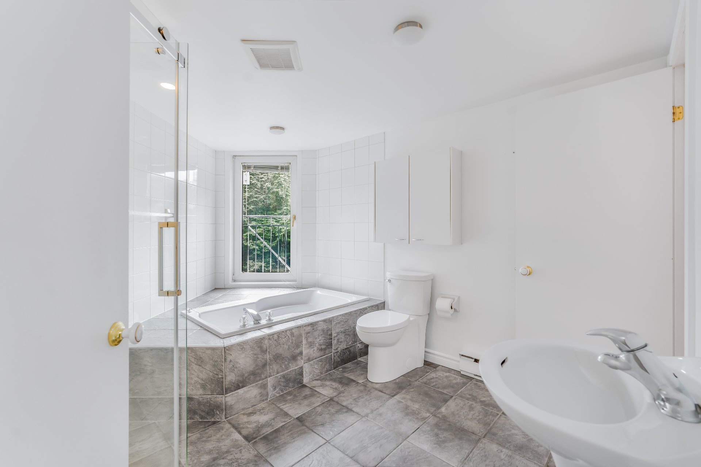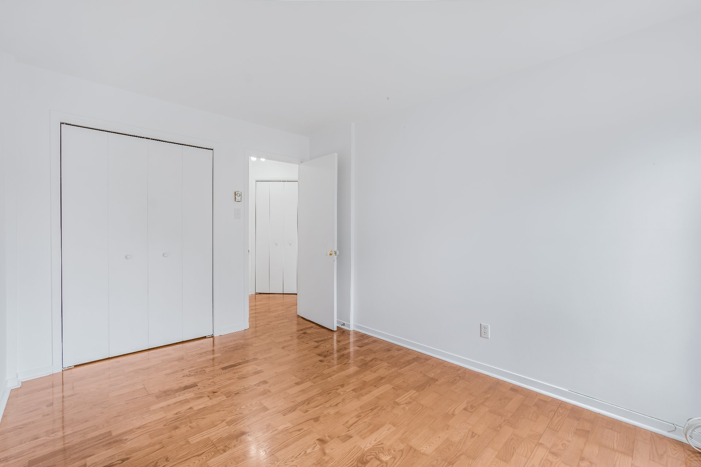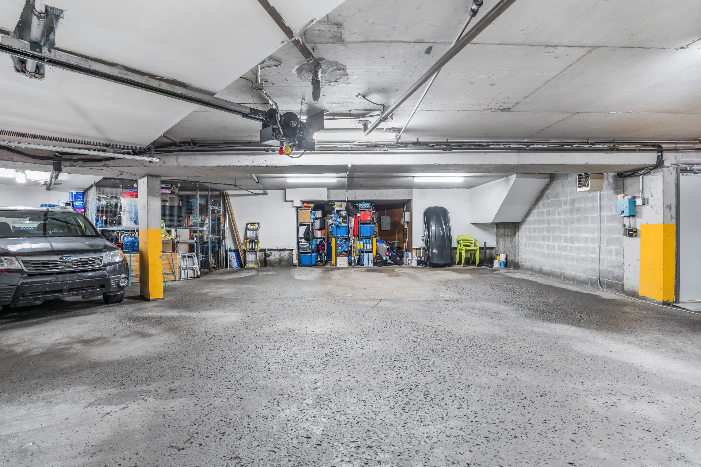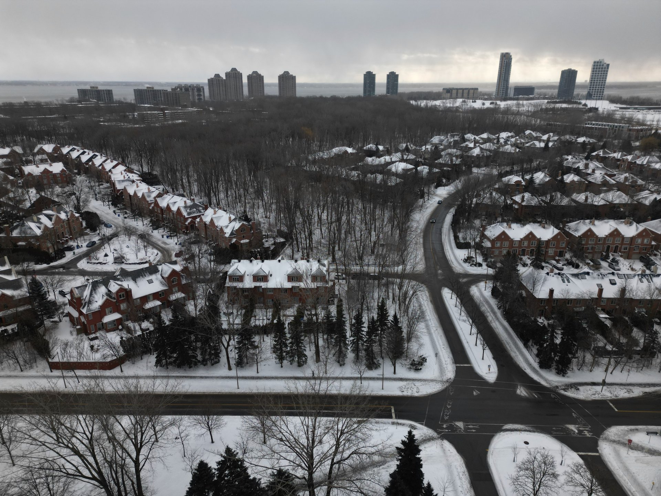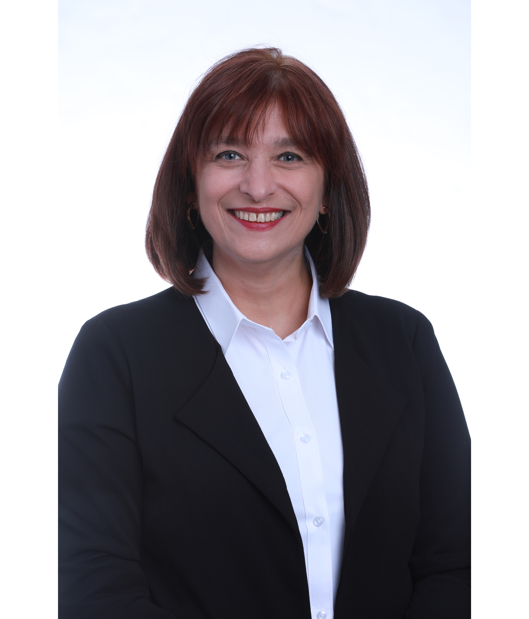- Follow Us:
- 438-387-5743
Broker's Remark
This retro condo, a tribute to the style of the 80s, embodies timeless elegance. The living room bathed in light, enriched by a wood fireplace, creates a warm atmosphere. The kitchen, mixing nostalgia and modern potential, offers space and authenticity. Two spacious bedrooms, one with walk-in and en-suite bathroom, ensure comfort and tranquility. Carefully maintained. The unit is ideally located in the Nuns Islands, offering easy access to public transport leading to downtown Montreal. It is the ideal place to enjoy a comfortable and practical lifestyle.
Addendum
Nestled in a quiet neighborhood, this unique condo embodies
the charm of a bygone era while offering a comfortable and
functional living space. Dating from 1988, this residence
has a retro style that recalls the classic elegance and
timeless character of past years.
* The spacious living room has a wood fireplace, adding a
warm and nostalgic atmosphere to the main living space to
relax or to receive guests.
*The kitchen, well maintained and functional, retains its
original aesthetic while offering possibilities for
personalized embellishment. It is equipped with reliable
stainless steel household appliances and offers
modernization potential for those who want to customize
this space to their liking.
This condo has two comfortable bedrooms, each offering
generous and well-lit spaces.
* The master bedroom has a walk-in closet and an en-suite
bathroom.
A private balcony offers a peaceful outdoor space to relax
while enjoying the fresh air and a picturesque view of the
neighborhood.
Located close to local amenities such as markets,
picturesque cafes and quiet parks, this condo offers a
lifestyle of tranquility and conviviality.
In short, this retro-chic condo offers a rare opportunity
to live in a space with vintage charm, where comfort and
history combine to create a welcoming and characterful
environment.
*Close to the REM station and the waterfront.
INCLUDED
refrigerator (Frigidaire), stove (Frigidaire), range hood (Venmar), dishwasher (GE), washer (Maytag), dryer (Amana), air conditioner (Perfect Aire), light fixtures, blinds, retractable terrace awning.
| BUILDING | |
|---|---|
| Type | Apartment |
| Style | Detached |
| Dimensions | 0x0 |
| Lot Size | 0 |
| Floors | 3 |
| Year Constructed | 1988 |
| EVALUATION | |
|---|---|
| Year | 2023 |
| Lot | $ 205,700 |
| Building | $ 277,200 |
| Total | $ 482,900 |
| EXPENSES | |
|---|---|
| Co-ownership fees | $ 4200 / year |
| Municipal Taxes (2024) | $ 3032 / year |
| School taxes (2023) | $ 380 / year |
| ROOM DETAILS | |||
|---|---|---|---|
| Room | Dimensions | Level | Flooring |
| Hallway | 1.22 x 1.11 M | 2nd Floor | Wood |
| Living room | 4.57 x 4.53 M | 2nd Floor | Wood |
| Kitchen | 3.5 x 2.95 M | 2nd Floor | Ceramic tiles |
| Dining room | 3.4 x 2.4 M | 2nd Floor | Wood |
| Primary bedroom | 4.52 x 3.85 M | 2nd Floor | Wood |
| Other | 3.6 x 2.16 M | 2nd Floor | Wood |
| Bedroom | 3.71 x 2.83 M | 2nd Floor | Wood |
| Bathroom | 5.51 x 4.46 M | 2nd Floor | Ceramic tiles |
| Laundry room | 1.58 x 1 M | 2nd Floor | Wood |
| Storage | 2.7 x 1.82 M | 2nd Floor | Ceramic tiles |
| CHARACTERISTICS | |
|---|---|
| Landscaping | Landscape, Landscape, Landscape, Landscape, Landscape |
| Cupboard | Melamine, Melamine, Melamine, Melamine, Melamine |
| Heating system | Electric baseboard units, Electric baseboard units, Electric baseboard units, Electric baseboard units, Electric baseboard units |
| Water supply | Municipality, Municipality, Municipality, Municipality, Municipality |
| Heating energy | Electricity, Electricity, Electricity, Electricity, Electricity |
| Equipment available | Entry phone, Electric garage door, Wall-mounted air conditioning, Entry phone, Electric garage door, Wall-mounted air conditioning, Entry phone, Electric garage door, Wall-mounted air conditioning, Entry phone, Electric garage door, Wall-mounted air conditioning, Entry phone, Electric garage door, Wall-mounted air conditioning |
| Windows | PVC, PVC, PVC, PVC, PVC |
| Hearth stove | Wood fireplace, Wood fireplace, Wood fireplace, Wood fireplace, Wood fireplace |
| Garage | Heated, Fitted, Single width, Heated, Fitted, Single width, Heated, Fitted, Single width, Heated, Fitted, Single width, Heated, Fitted, Single width |
| Siding | Brick, Brick, Brick, Brick, Brick |
| Distinctive features | No neighbours in the back, Wooded lot: hardwood trees, Street corner, No neighbours in the back, Wooded lot: hardwood trees, Street corner, No neighbours in the back, Wooded lot: hardwood trees, Street corner, No neighbours in the back, Wooded lot: hardwood trees, Street corner, No neighbours in the back, Wooded lot: hardwood trees, Street corner |
| Proximity | Highway, Golf, Elementary school, Public transport, Bicycle path, Daycare centre, Réseau Express Métropolitain (REM), Highway, Golf, Elementary school, Public transport, Bicycle path, Daycare centre, Réseau Express Métropolitain (REM), Highway, Golf, Elementary school, Public transport, Bicycle path, Daycare centre, Réseau Express Métropolitain (REM), Highway, Golf, Elementary school, Public transport, Bicycle path, Daycare centre, Réseau Express Métropolitain (REM), Highway, Golf, Elementary school, Public transport, Bicycle path, Daycare centre, Réseau Express Métropolitain (REM) |
| Bathroom / Washroom | Adjoining to primary bedroom, Adjoining to primary bedroom, Adjoining to primary bedroom, Adjoining to primary bedroom, Adjoining to primary bedroom |
| Available services | Fire detector, Fire detector, Fire detector, Fire detector, Fire detector |
| Parking | Garage, Garage, Garage, Garage, Garage |
| Sewage system | Municipal sewer, Municipal sewer, Municipal sewer, Municipal sewer, Municipal sewer |
| Window type | French window, Tilt and turn, French window, Tilt and turn, French window, Tilt and turn, French window, Tilt and turn, French window, Tilt and turn |
| Roofing | Asphalt shingles, Asphalt shingles, Asphalt shingles, Asphalt shingles, Asphalt shingles |
| View | Panoramic, Panoramic, Panoramic, Panoramic, Panoramic |
| Zoning | Residential, Residential, Residential, Residential, Residential |
| Driveway | Asphalt, Asphalt, Asphalt, Asphalt, Asphalt |
| Cadastre - Parking (included in the price) | Garage, Garage, Garage, Garage, Garage |
marital
age
household income
Age of Immigration
common languages
education
ownership
Gender
construction date
Occupied Dwellings
employment
transportation to work
work location
| BUILDING | |
|---|---|
| Type | Apartment |
| Style | Detached |
| Dimensions | 0x0 |
| Lot Size | 0 |
| Floors | 3 |
| Year Constructed | 1988 |
| EVALUATION | |
|---|---|
| Year | 2023 |
| Lot | $ 205,700 |
| Building | $ 277,200 |
| Total | $ 482,900 |
| EXPENSES | |
|---|---|
| Co-ownership fees | $ 4200 / year |
| Municipal Taxes (2024) | $ 3032 / year |
| School taxes (2023) | $ 380 / year |

