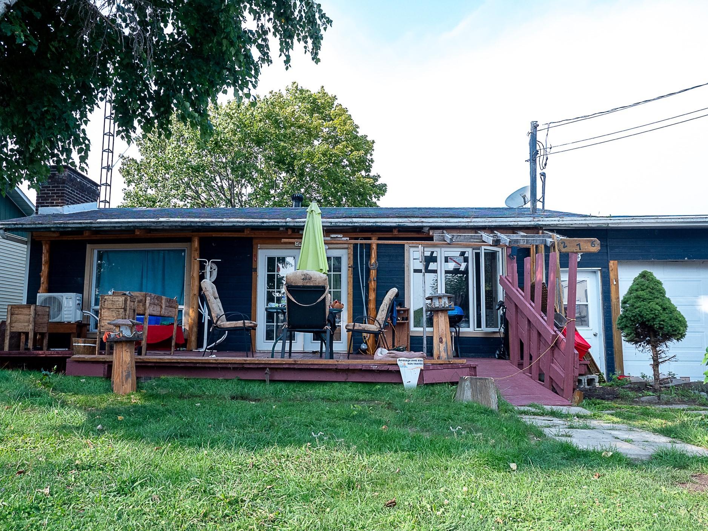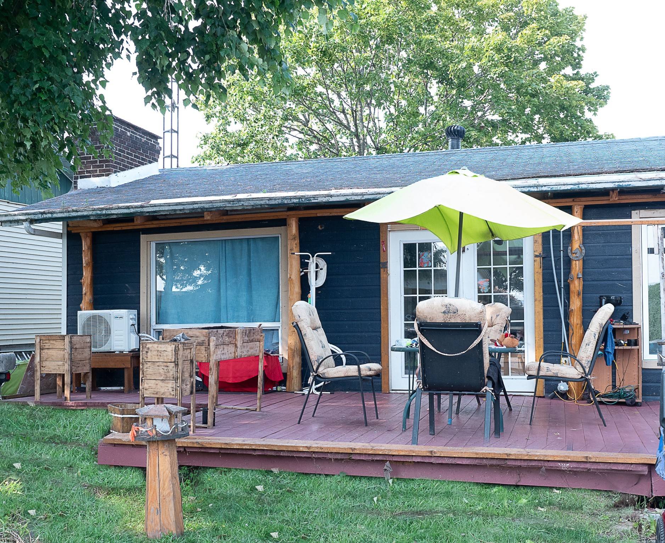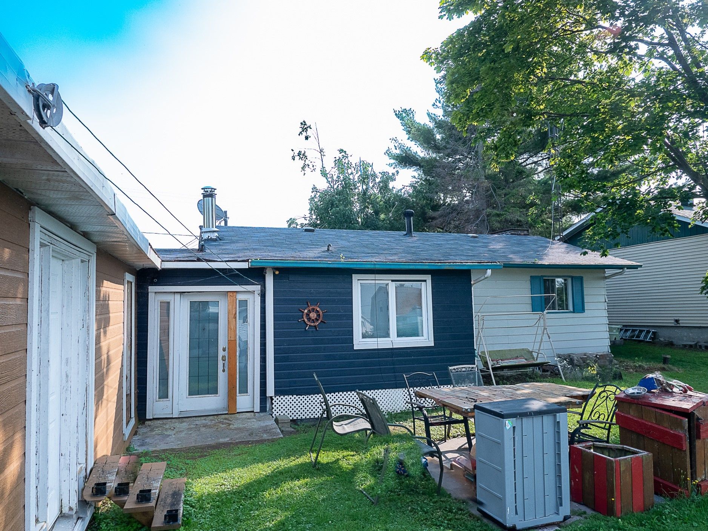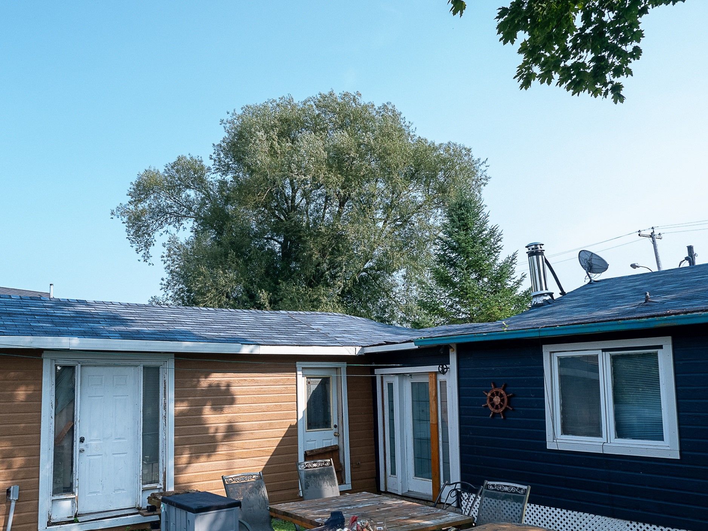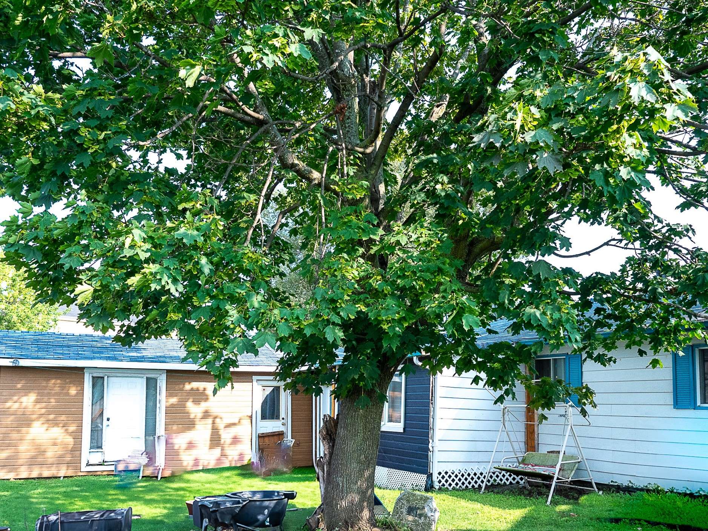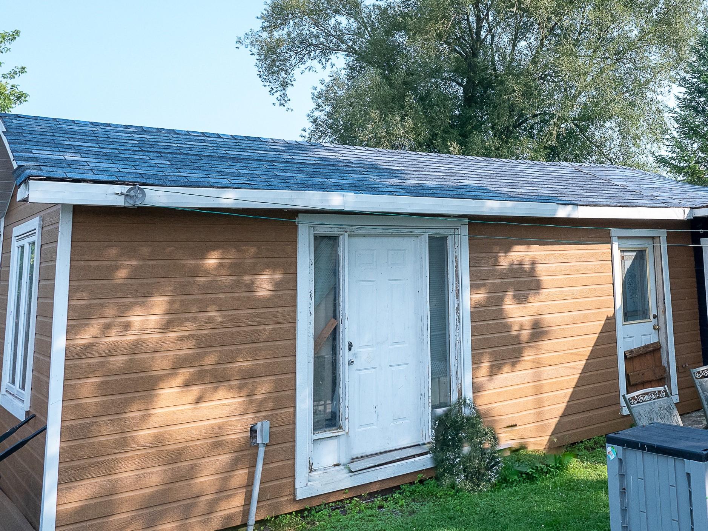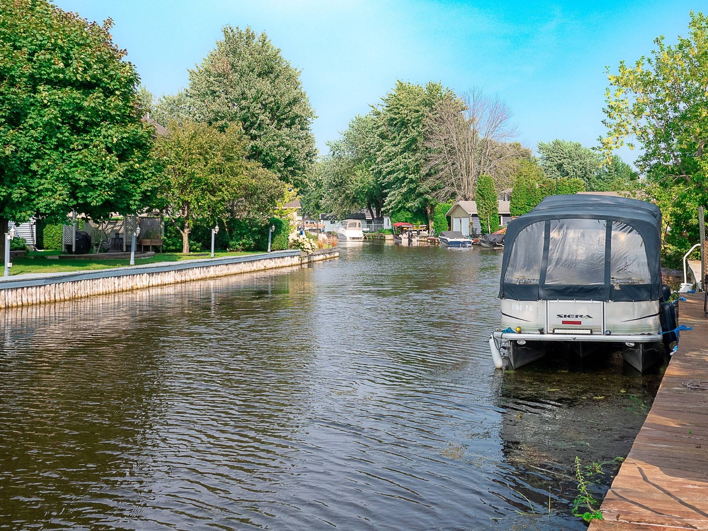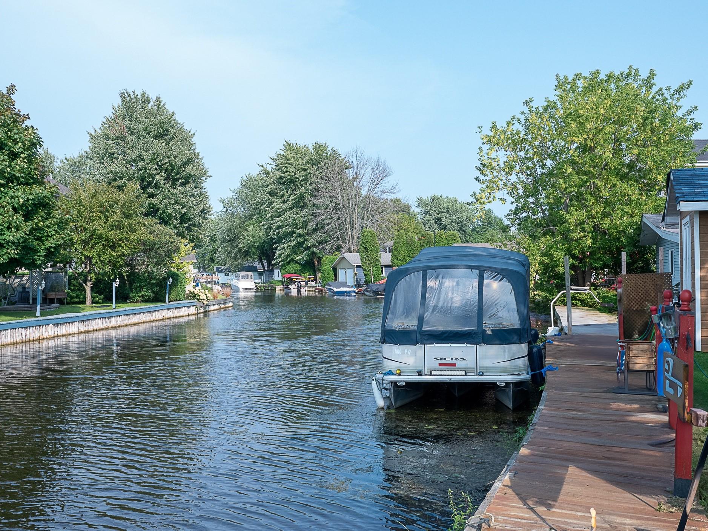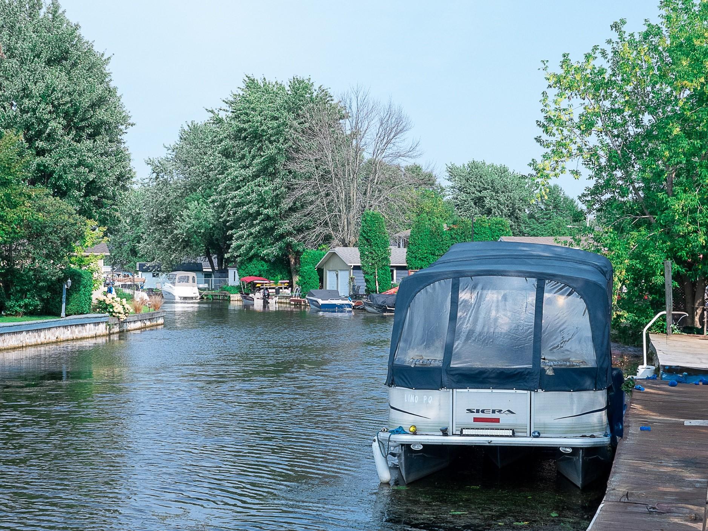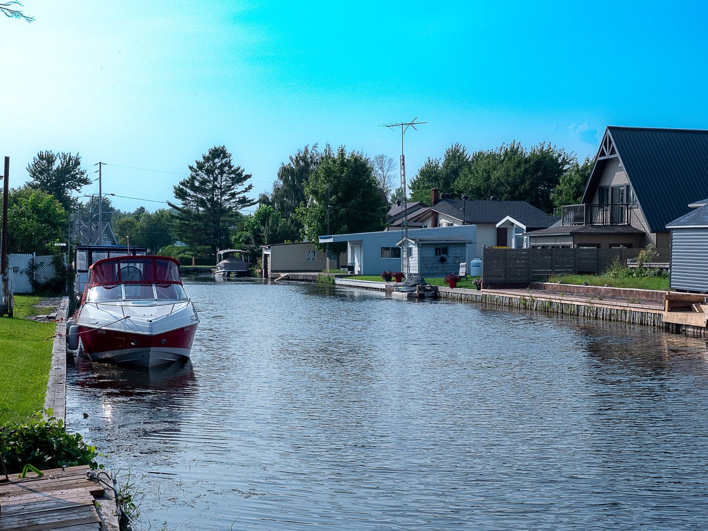- Follow Us:
- 438-387-5743
Broker's Remark
House to renovate on a canal leading to the lake, a project with exceptional potential! Discover this house, located in an idyllic setting, bordered by a canal that leads directly to a magnificent Lac St-François. This property offers a rare opportunity to create the home of your dreams in a peaceful, natural environment. The house requires some renovation work, making it the ideal project for design and renovation enthusiasts. You'll have the opportunity to let your imagination run free to transform this space into a true haven of peace, while enjoying the incomparable charm of the waterfront.
Addendum
**Small canal-side house to renovate -- your ideal property
project!
Give yourself the rare opportunity to transform this small
house into a real gem in the heart of an exceptional
natural setting.
Situated on a peaceful canal leading to Lake St-Francois
(St-Lawrence River), this property is the dream location
for nature lovers and those who aspire to a unique living
environment. With enormous potential, this house needs a
little work to reveal all its charm. Imagine the
possibilities: creating a main residence, a holiday home.
You could also consider creating a waterside garden, ideal
for relaxing in the open air or entertaining friends and
family at parties. The canal, which runs alongside the
property, adds a touch of serenity and provides a
picturesque backdrop all year round. The area is perfect
for morning walks, cycling, or even a short boat trip.
Don't miss this unique opportunity to realise your property
project in a bucolic setting. Contact me today for more
information and to arrange a viewing.
| BUILDING | |
|---|---|
| Type | Bungalow |
| Style | Detached |
| Dimensions | 0x0 |
| Lot Size | 472 MC |
| Floors | 0 |
| Year Constructed | 1959 |
| EVALUATION | |
|---|---|
| Year | 2021 |
| Lot | $ 123,400 |
| Building | $ 137,200 |
| Total | $ 260,600 |
| EXPENSES | |
|---|---|
| Other taxes | $ 0 / year |
| Water taxes | $ 0 / year |
| Municipal Taxes (2024) | $ 2218 / year |
| School taxes (2024) | $ 190 / year |
| Utilities taxes | $ 0 / year |
| ROOM DETAILS | |||
|---|---|---|---|
| Room | Dimensions | Level | Flooring |
| Kitchen | 17.3 x 15.5 P | Ground Floor | Linoleum |
| Living room | 11.0 x 13.10 P | Ground Floor | Linoleum |
| Bedroom | 11.11 x 9.11 P | Ground Floor | Linoleum |
| Bathroom | 6.10 x 9.3 P | Ground Floor | Ceramic tiles |
| Hallway | 7.7 x 12.4 P | Ground Floor | Linoleum |
| Storage | 6.8 x 9.5 P | Ground Floor | Other |
| Storage | 9.5 x 17.0 P | Ground Floor | Other |
| CHARACTERISTICS | |
|---|---|
| Heating system | Electric baseboard units |
| Water supply | Municipality |
| Heating energy | Electricity |
| Hearth stove | Wood burning stove |
| Garage | Attached |
| Distinctive features | Water access, Waterfront, Navigable |
| Proximity | Highway, Golf, Park - green area, Elementary school, High school, Public transport, Bicycle path, Cross-country skiing, Daycare centre |
| Basement | No basement |
| Parking | Outdoor, Garage |
| Sewage system | Municipal sewer |
| Roofing | Asphalt shingles |
| Zoning | Residential |
| Mobility impared accessible | Exterior access ramp |
marital
age
household income
Age of Immigration
common languages
education
ownership
Gender
construction date
Occupied Dwellings
employment
transportation to work
work location
| BUILDING | |
|---|---|
| Type | Bungalow |
| Style | Detached |
| Dimensions | 0x0 |
| Lot Size | 472 MC |
| Floors | 0 |
| Year Constructed | 1959 |
| EVALUATION | |
|---|---|
| Year | 2021 |
| Lot | $ 123,400 |
| Building | $ 137,200 |
| Total | $ 260,600 |
| EXPENSES | |
|---|---|
| Other taxes | $ 0 / year |
| Water taxes | $ 0 / year |
| Municipal Taxes (2024) | $ 2218 / year |
| School taxes (2024) | $ 190 / year |
| Utilities taxes | $ 0 / year |

